Construction Photos
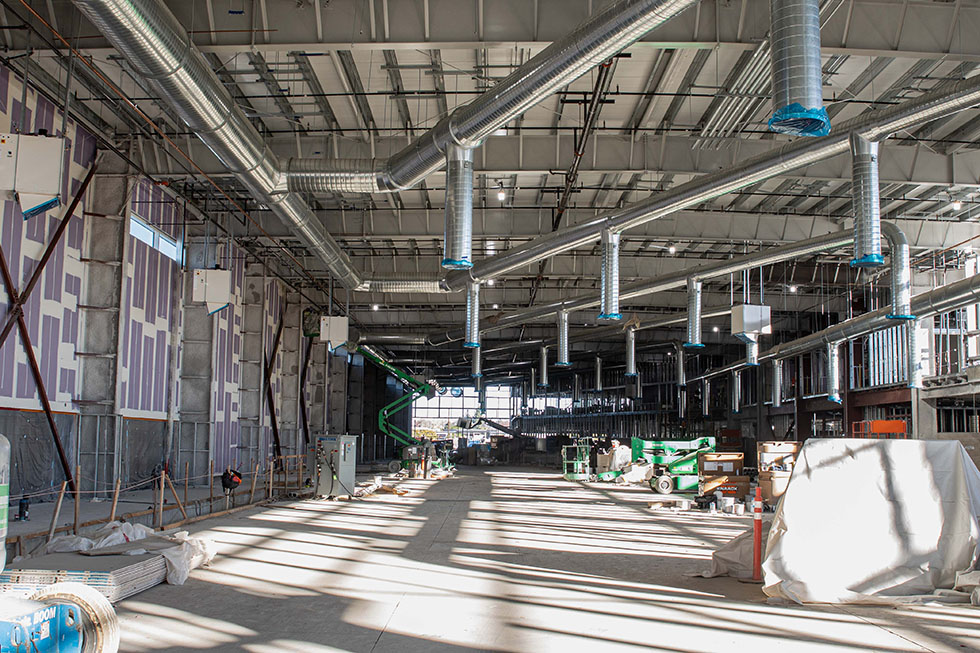
Future maintenance and storage facility

Crew member

Underground Utilities
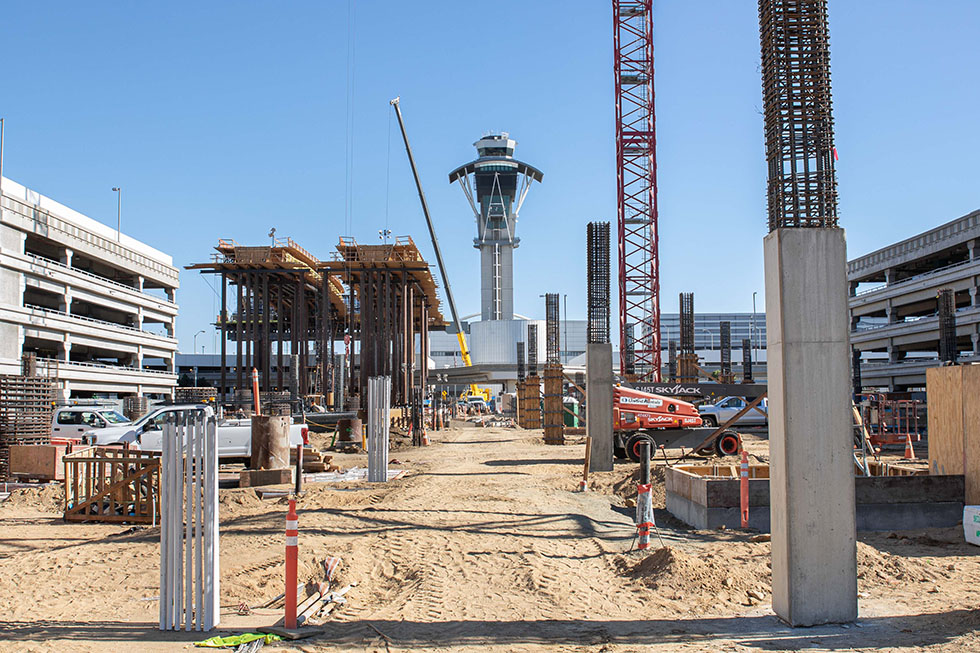
Construction of columns
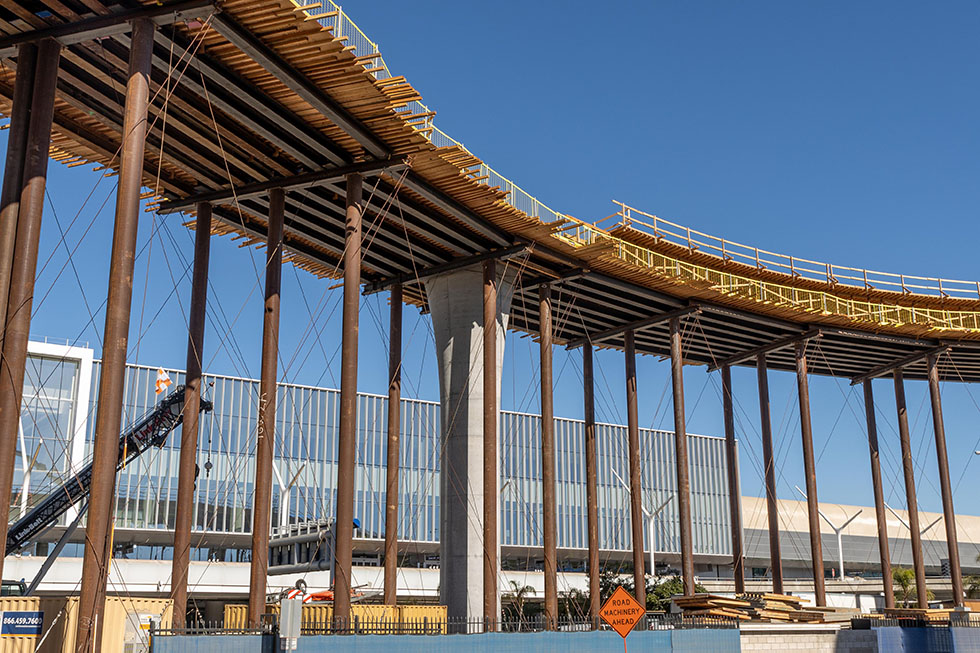
Falsework and formwork
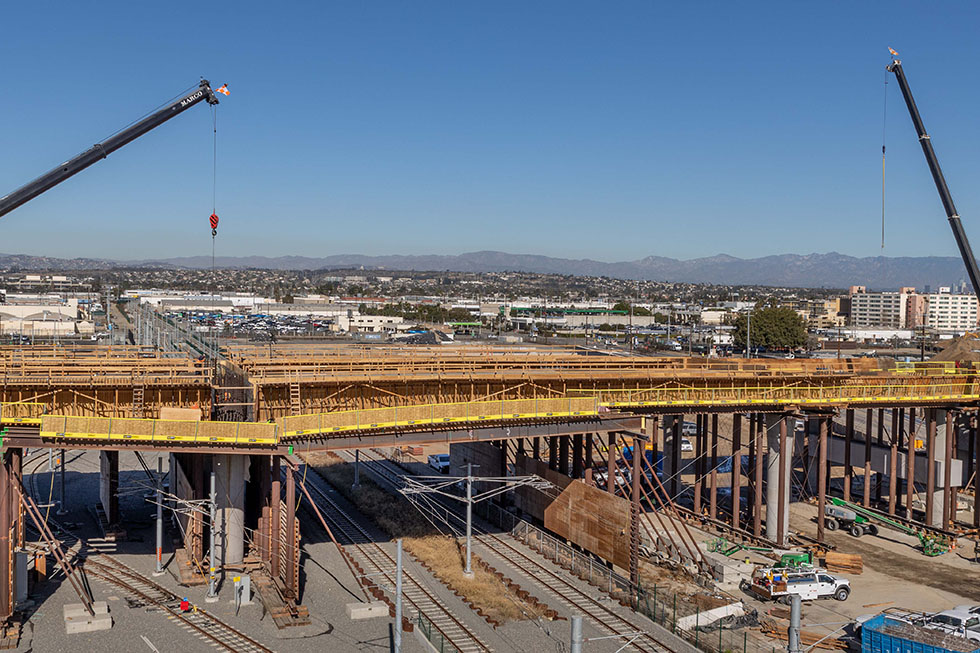
Formwork
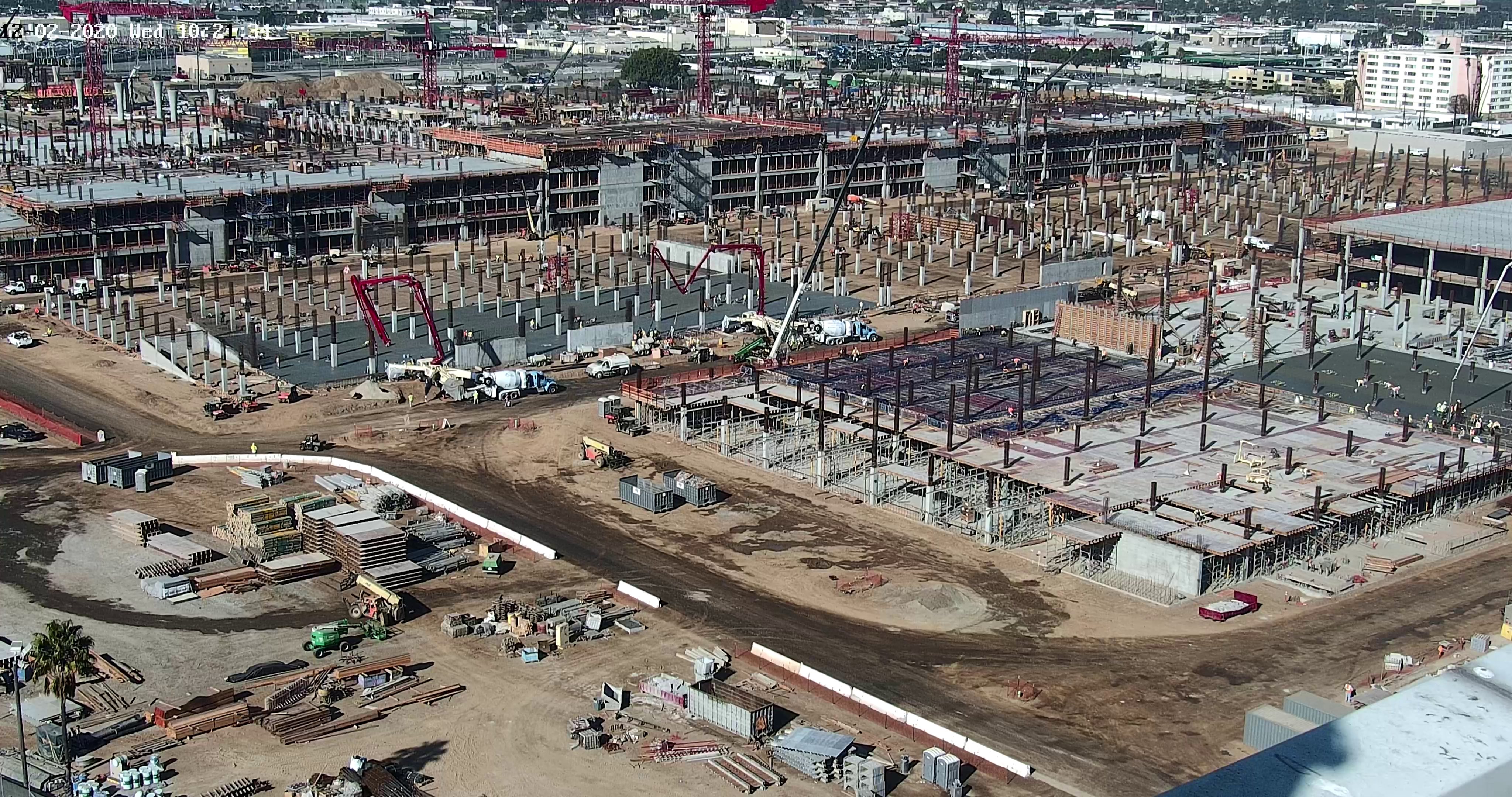
Suspended slab pour at the Quick Turn Around building of the Consolidated Rent-A-Car (ConRAC) facility.
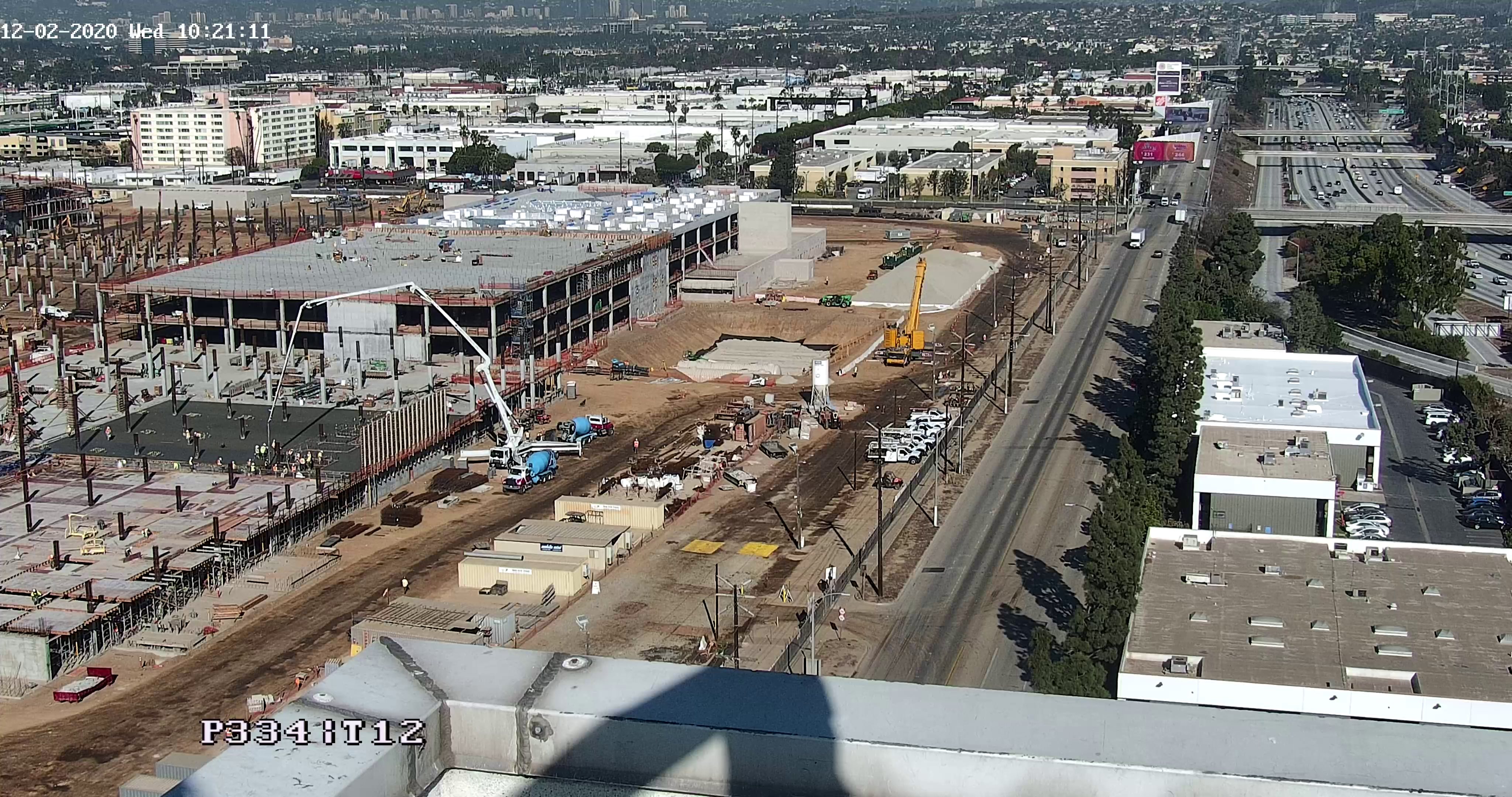
The first slab on grade pour for the Idle Storage portion of the Consolidated Rent-A-Car (ConRAC) facility project.
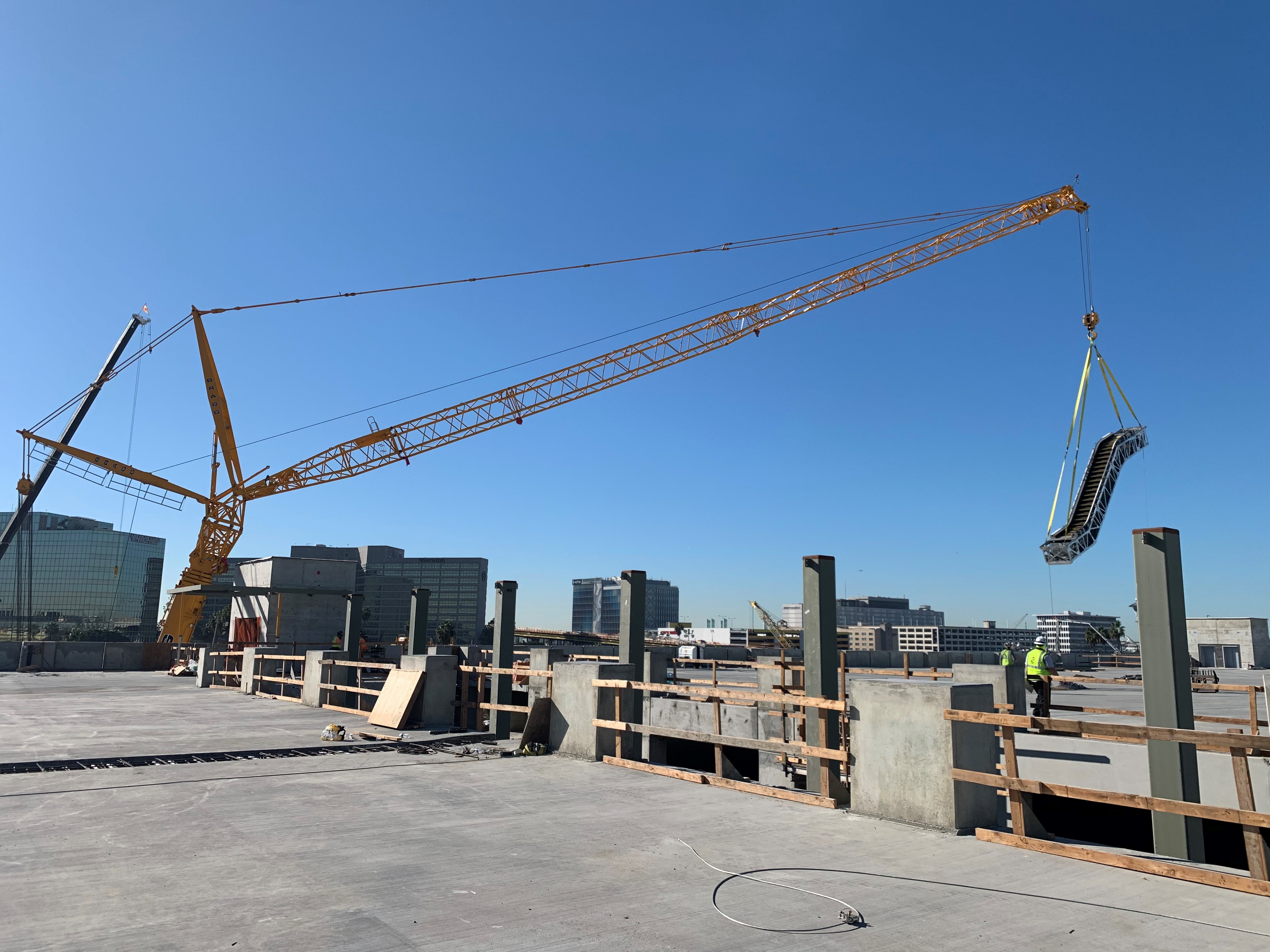
A crane lifting an escalator into place at the Intermodal Transportation Facility-West.

Escalator installations at the Intermodal Transportation Facility-West.

Installation of the exterior façade for the Intermodal Transportation Facility-West.

The southern side of the Intermodal Transportation Facility-West, which will connect to an Automated People Mover station.

Exterior façade work at the Intermodal Transportation Facility-West.
December 2020
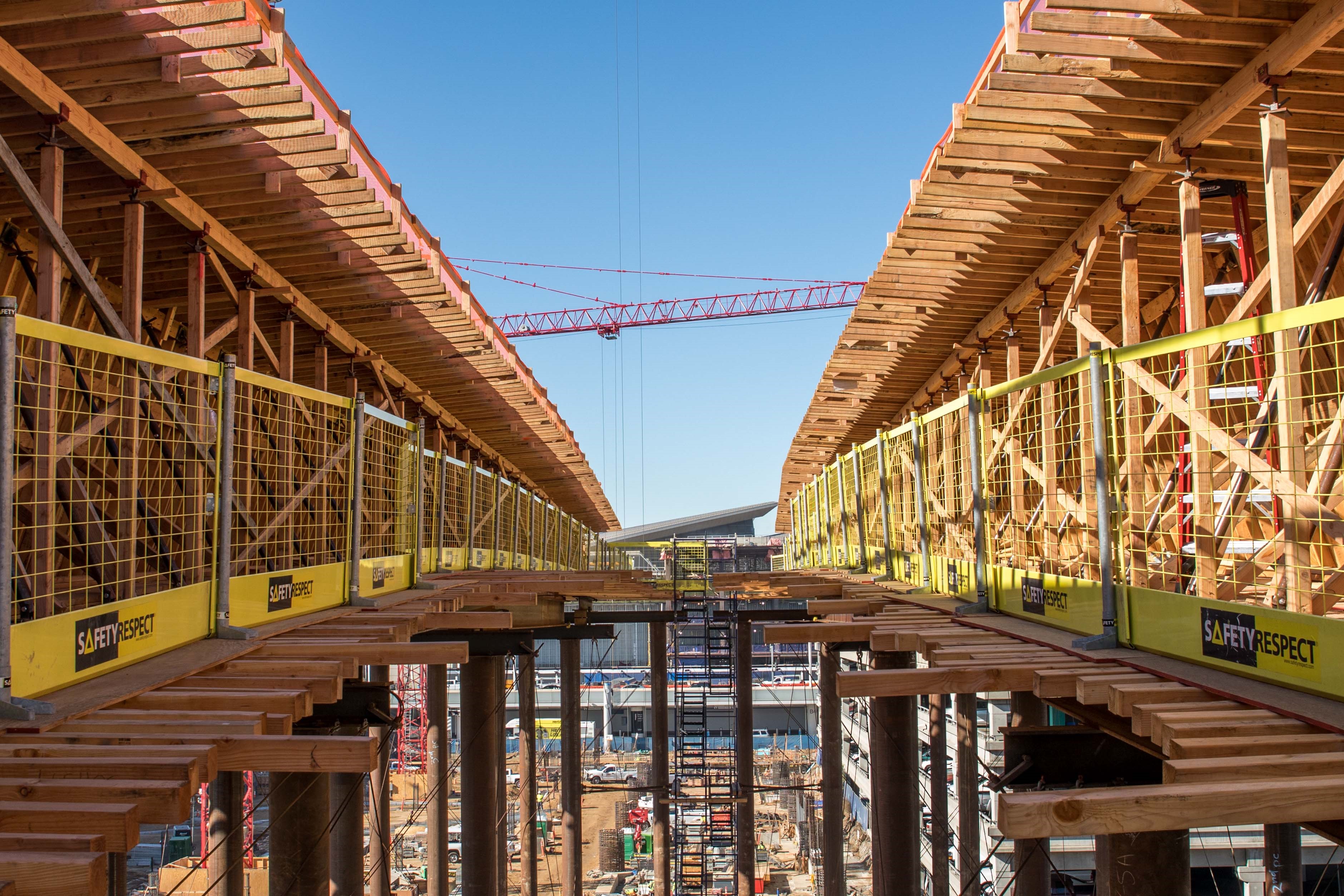
Construction continues on the APM guideway segment that will service the future West CTA station.
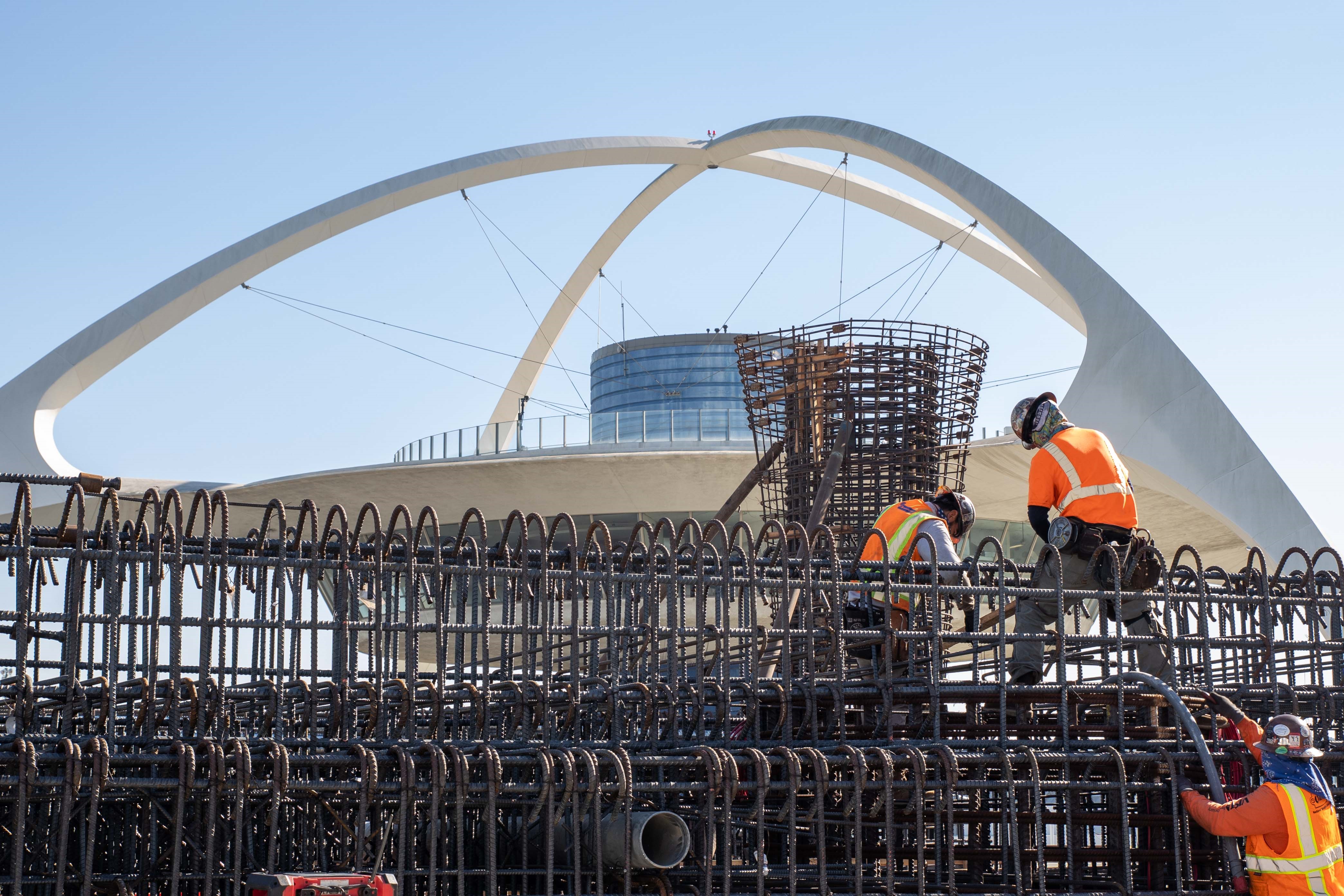
Crews construct the concrete support structure for the future Center CTA station.
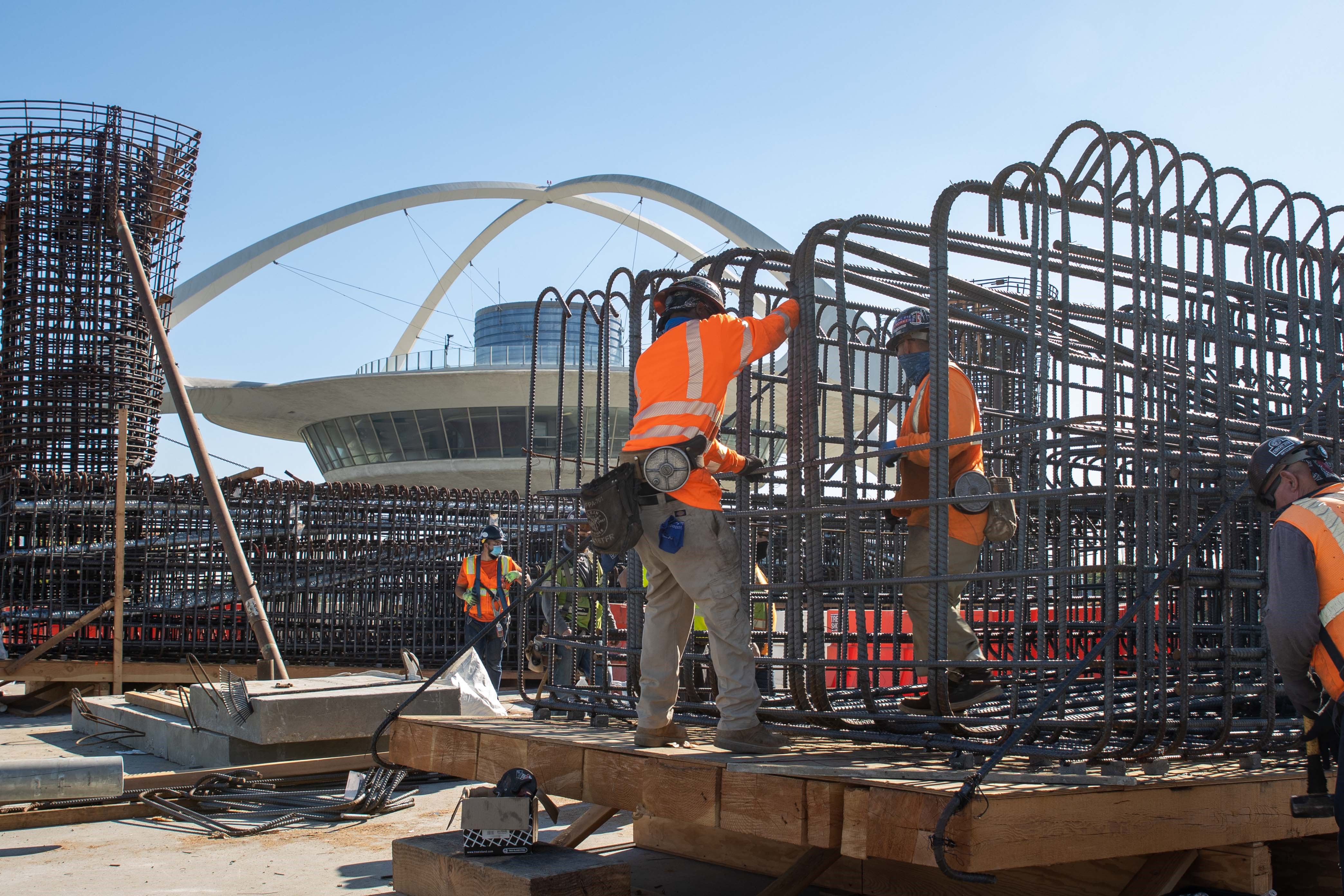
Ironworkers install reinforcement bar prior to concrete placement.
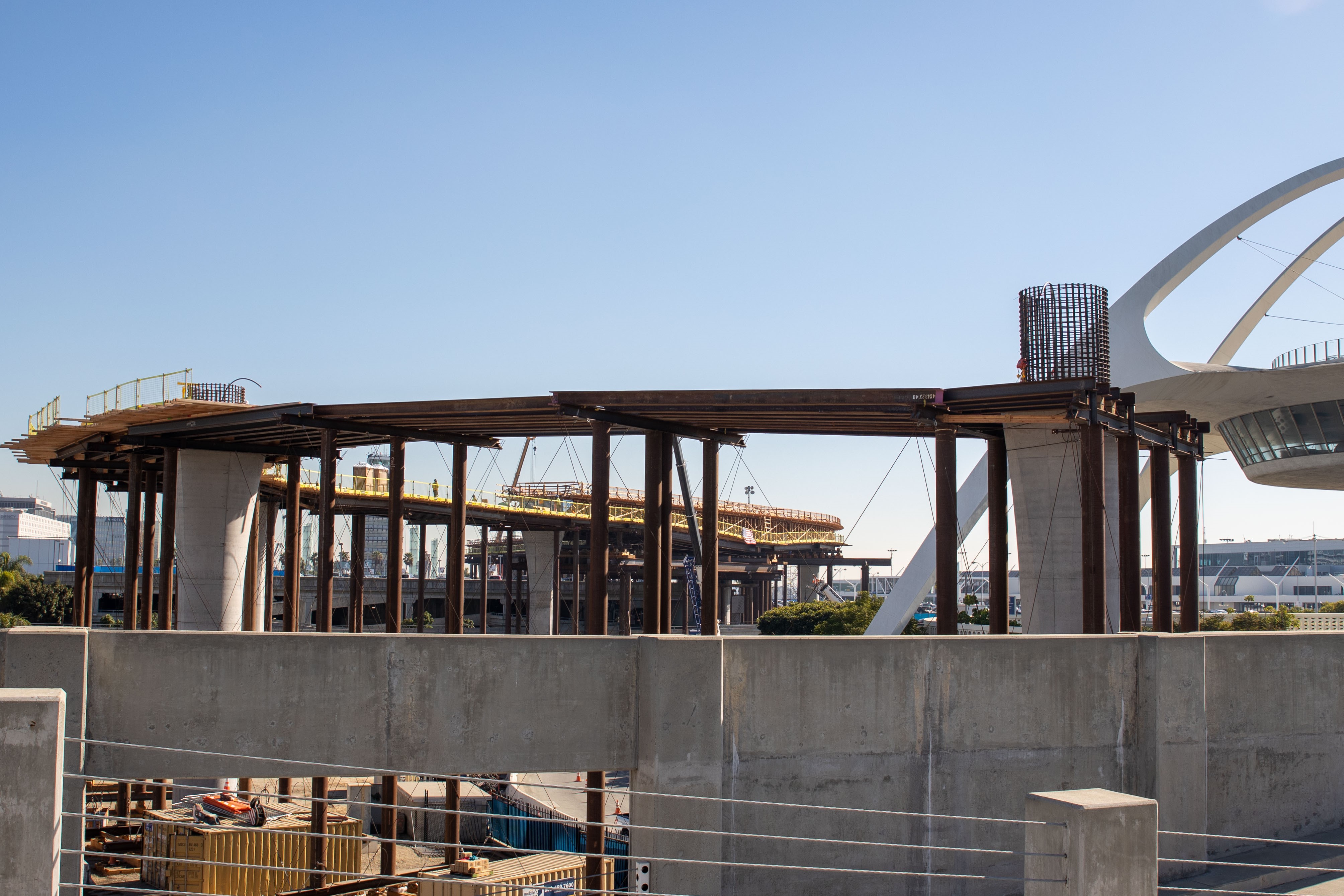
Once complete, the APM guideway will pass by the iconic LAX Theme Building.
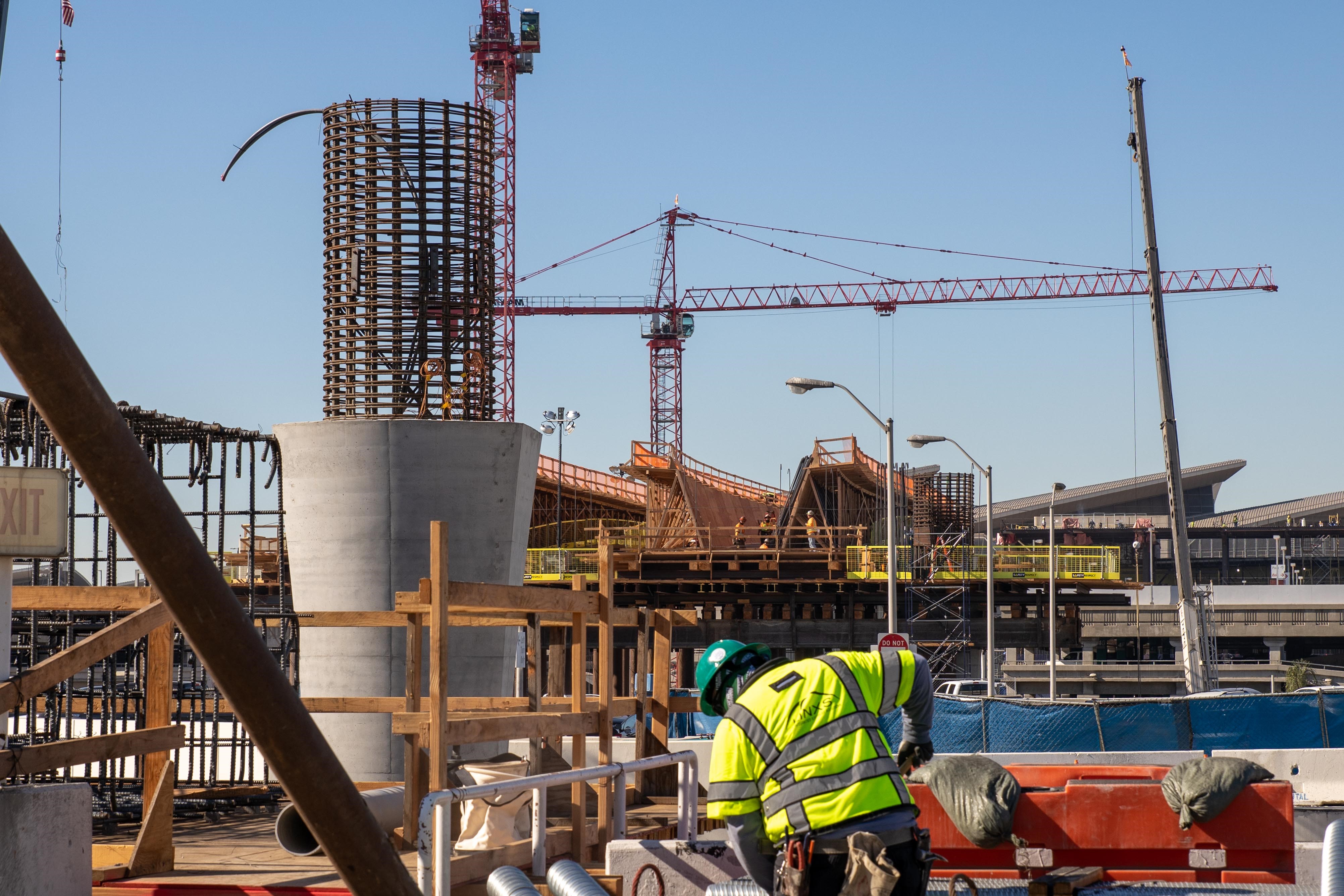
As construction of the APM guideway advances, formwork is constructed atop a falsework platform, into which concrete will eventually be placed.
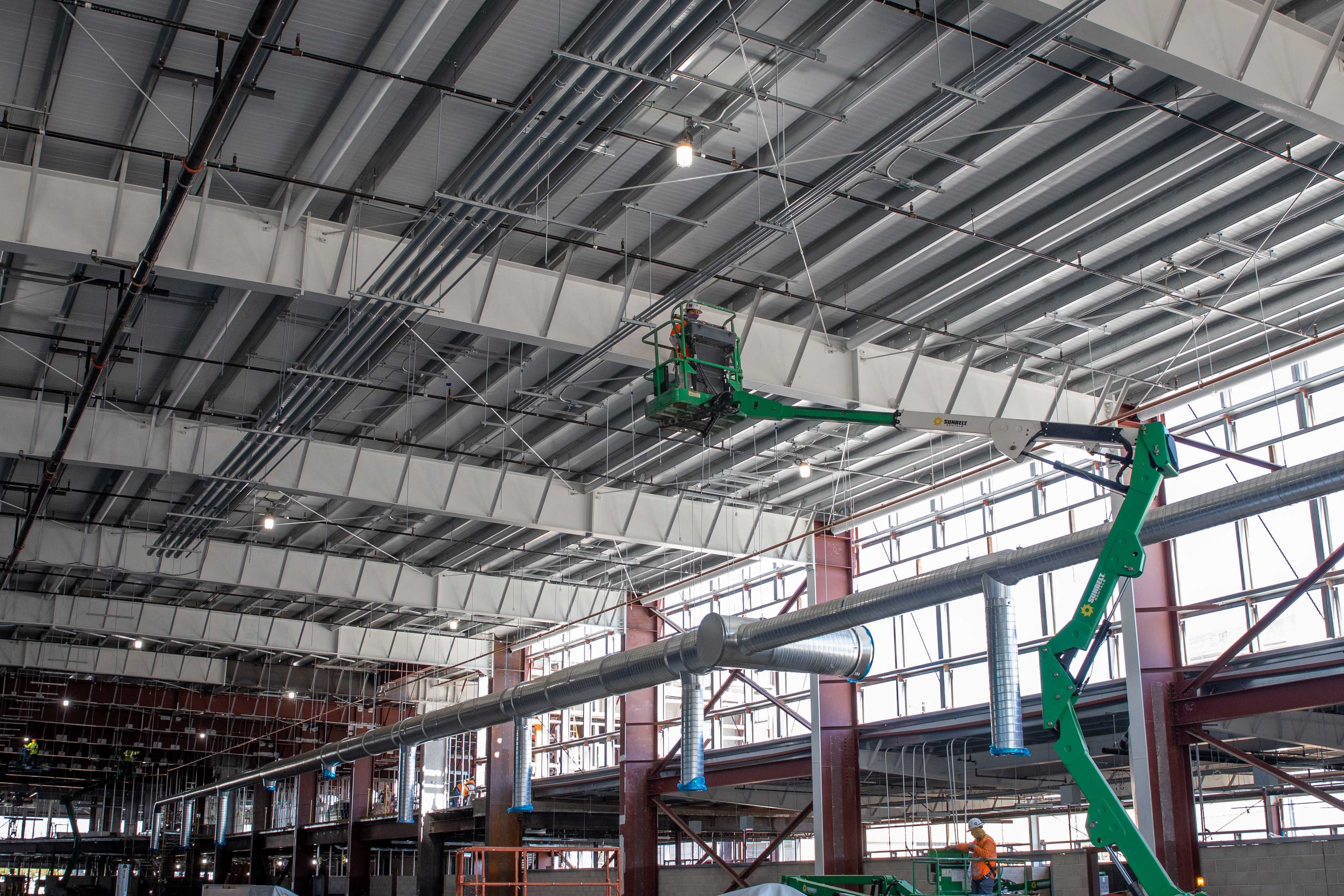
The interior buildout of the future Maintenance Storage Facility continues with ductwork.
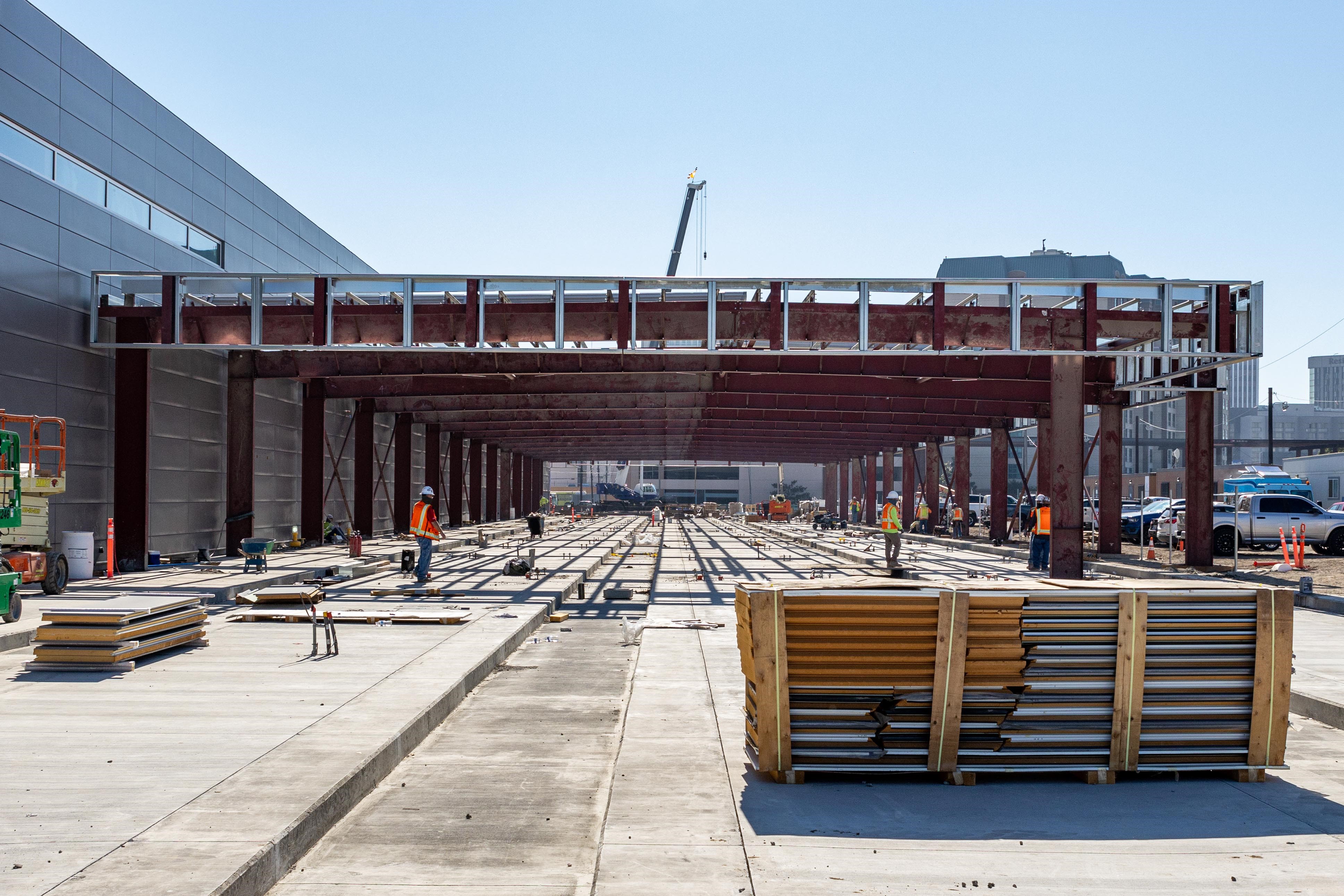
At the future Maintenance and Storage Facility, concrete pours for the system's only at-grade tracks are now complete, with the installation of guiding elements to follow.
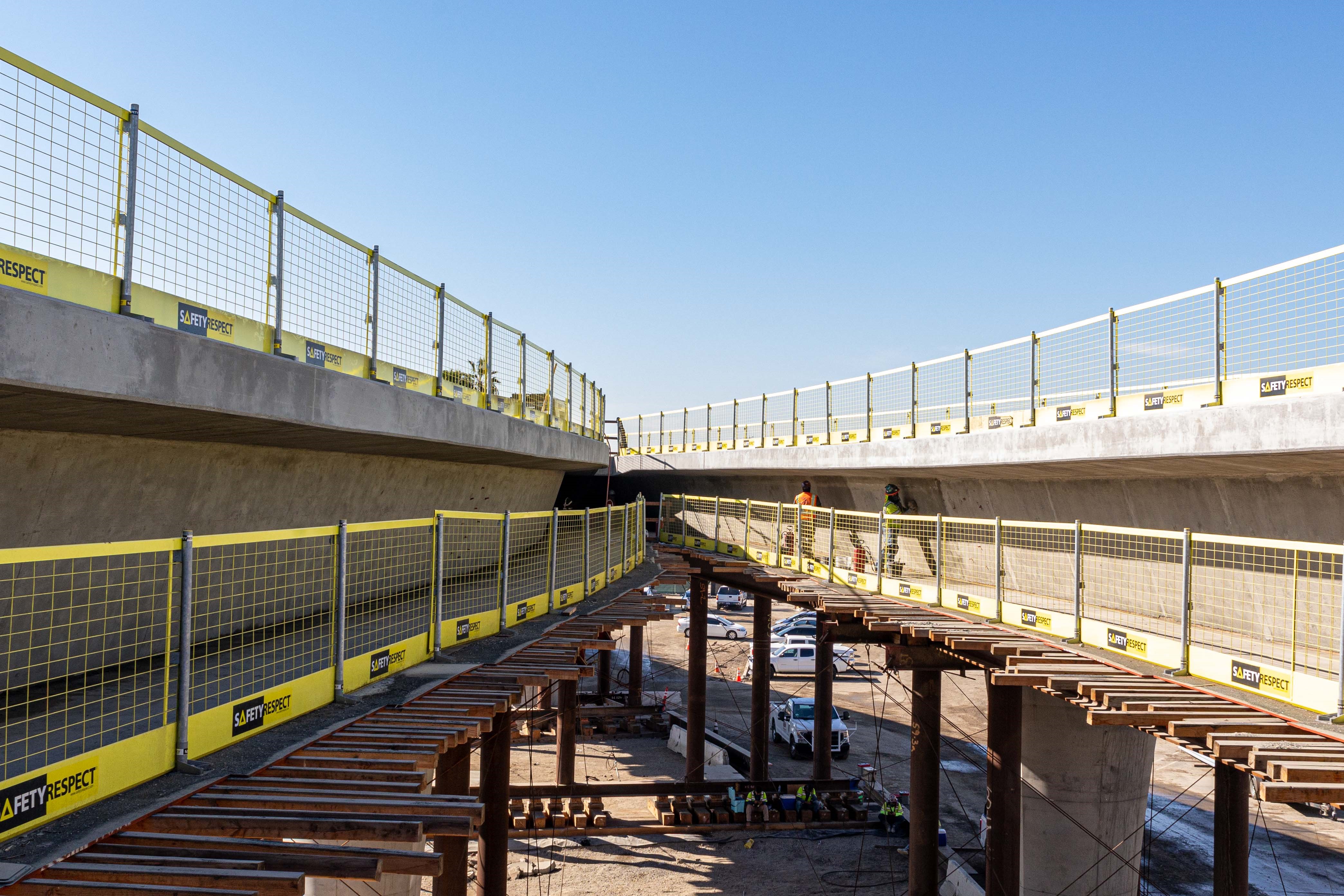
Just west of the future Intermodal Transportation Facility-West station, formwork has been stripped revealing the first segment of completed guideway superstructure.
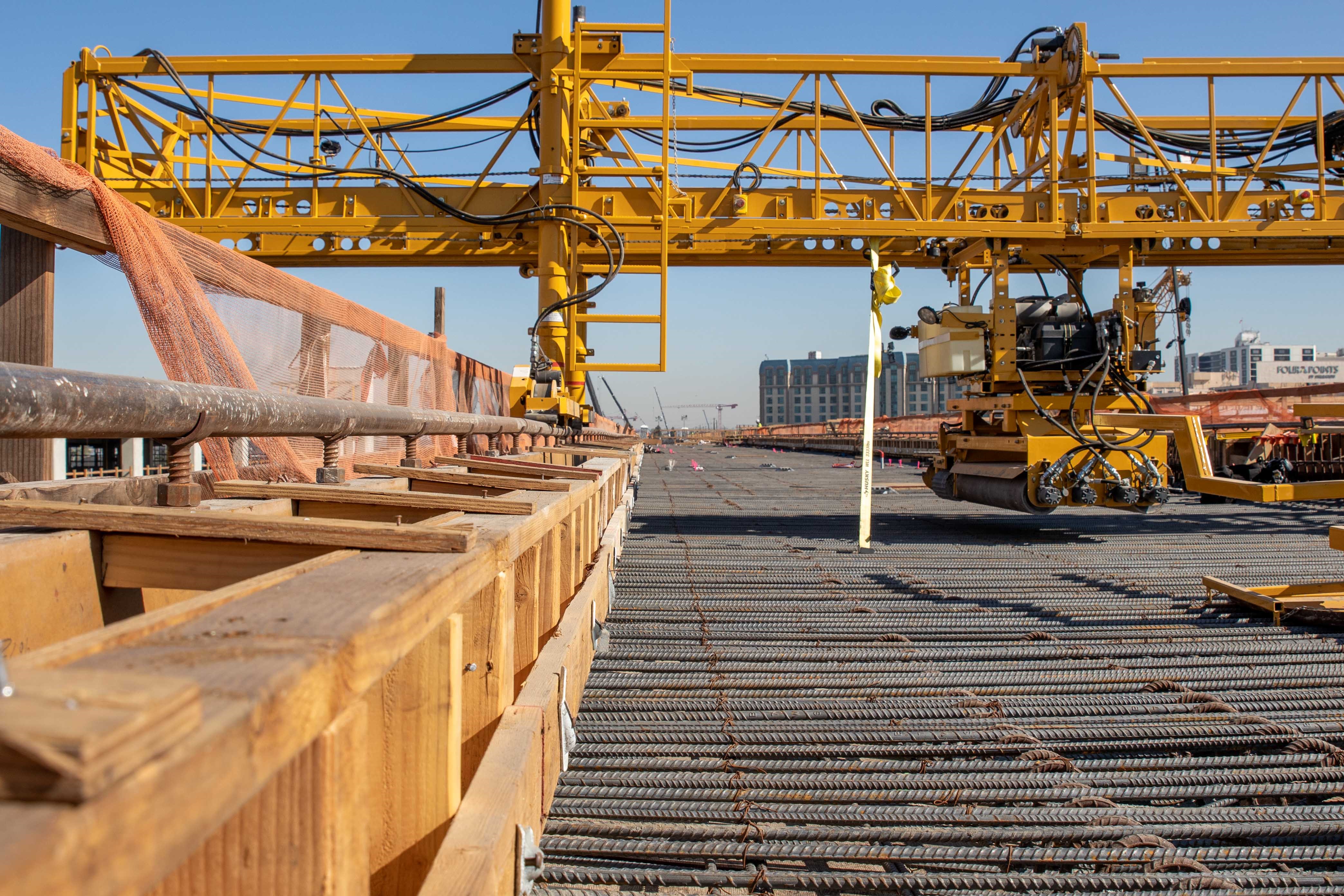
Machinery used to spread concrete is installed on rails prior to the final concrete placement for the guideway superstructure.
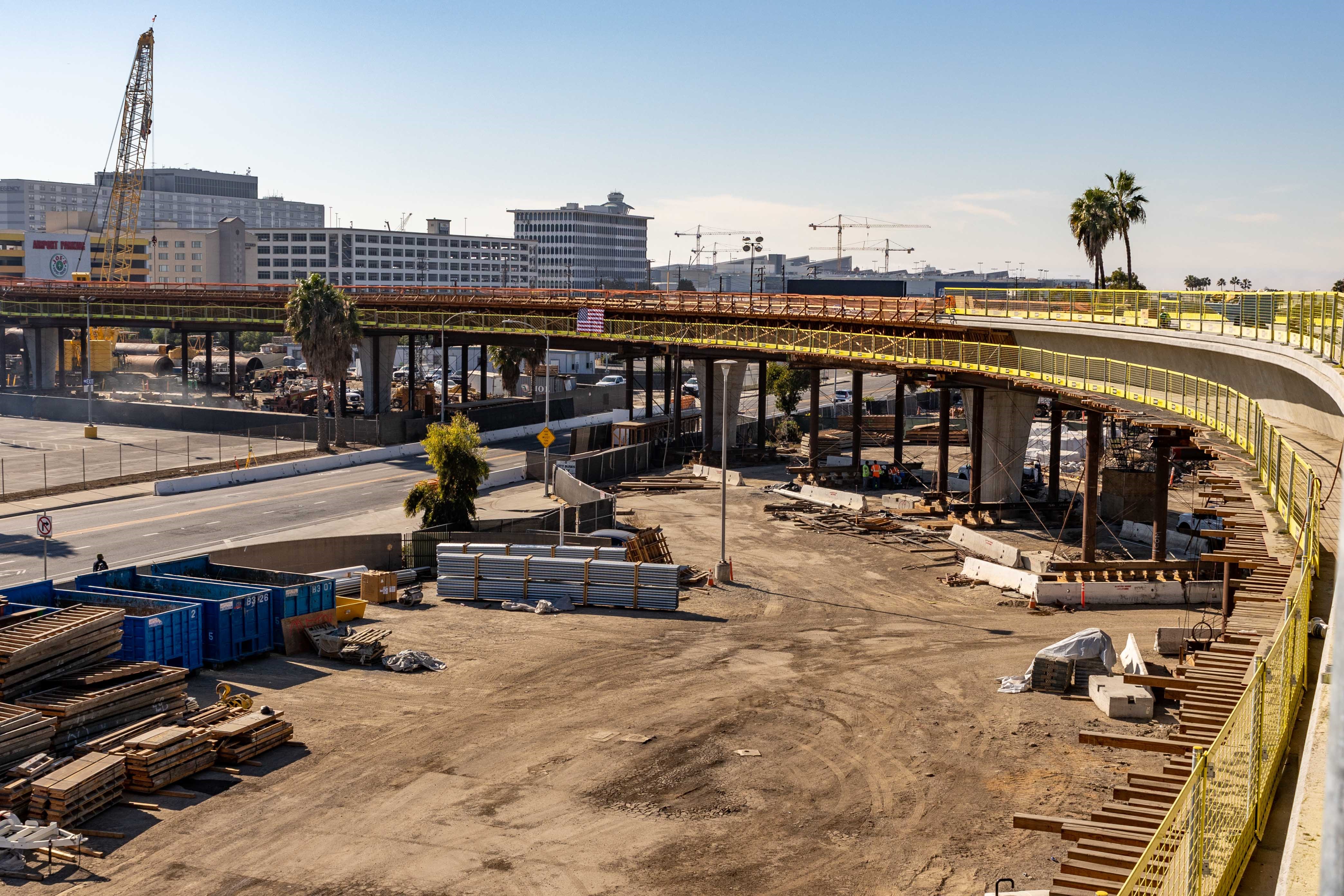
APM guideway construction advances across the 96th Street roadway as it approaches Century Boulevard.
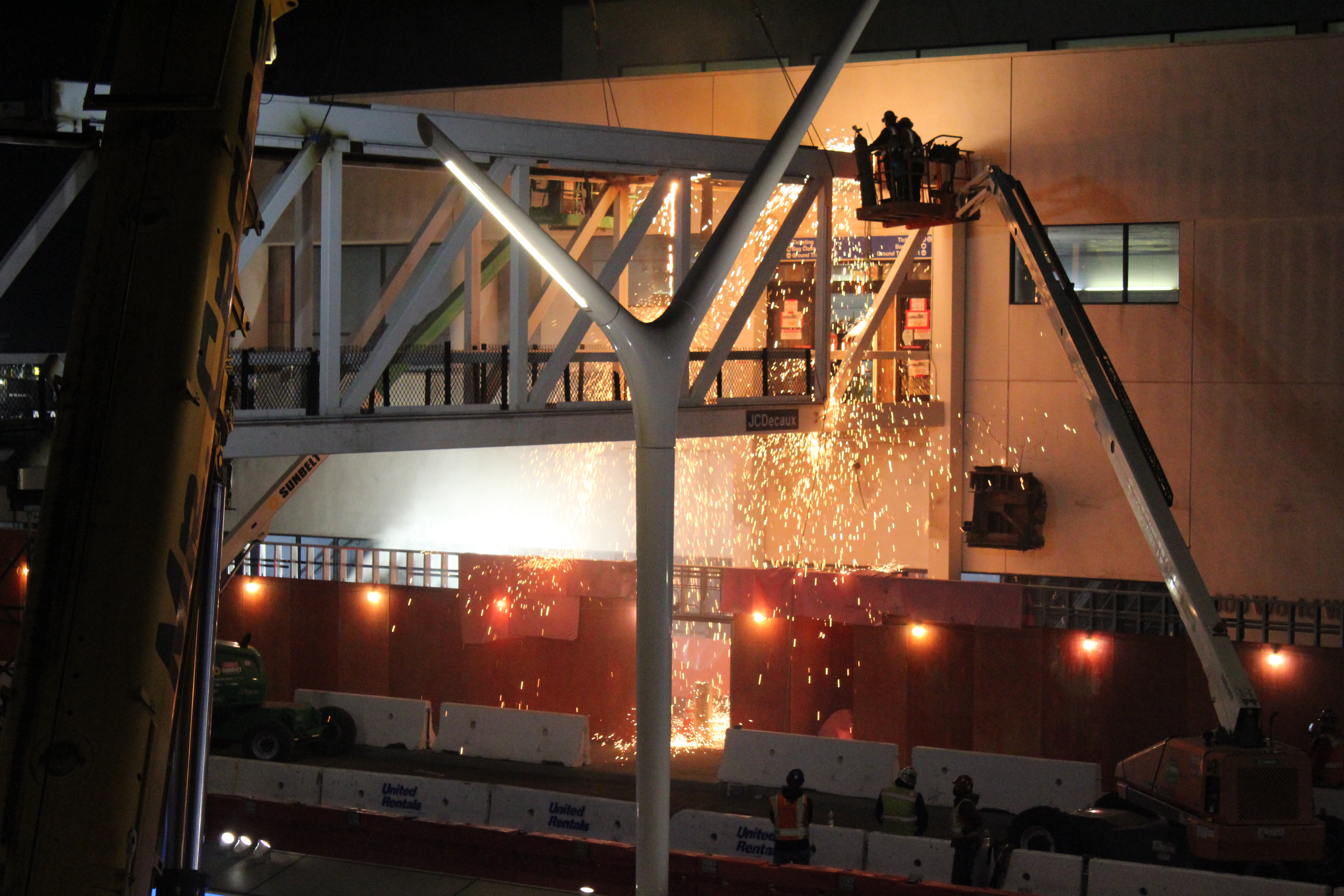
Workers use blow torches to break apart the pedestrian bridge connecting Terminal 3 to Parking Structure 3
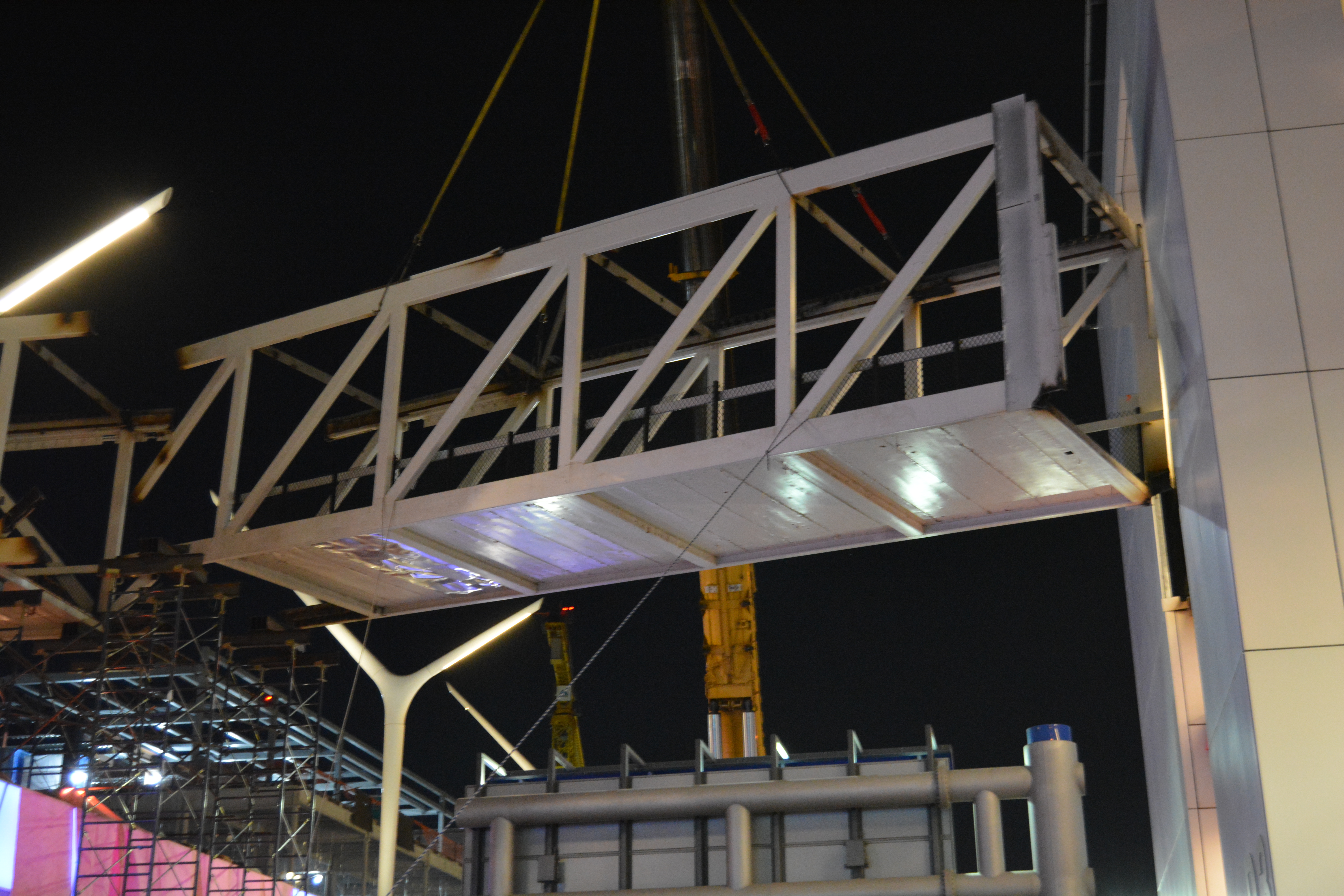
The pedestrian bridge connecting Terminal 3 and Parking Structure 3 being removed.
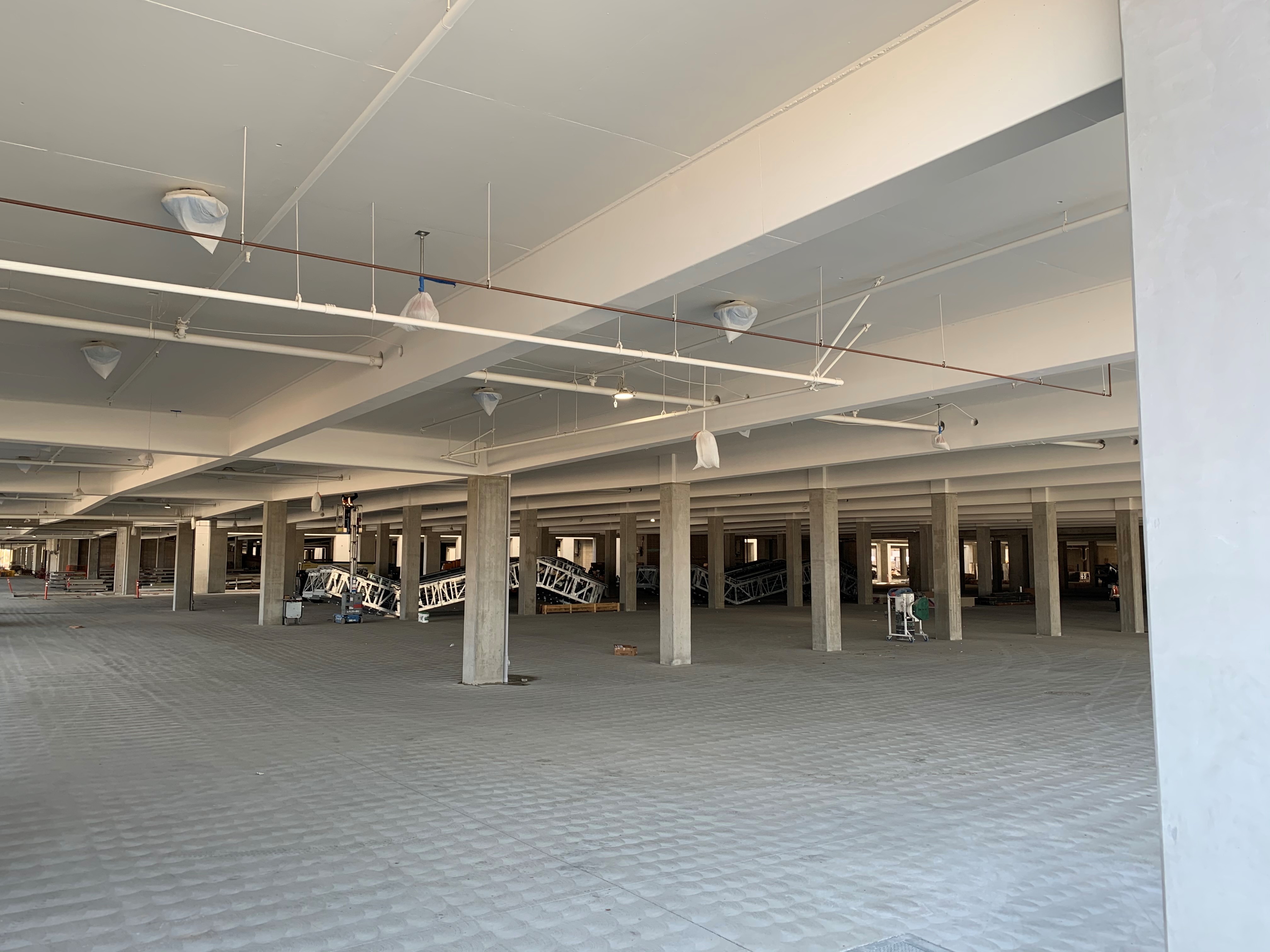
The first floor of the Intermodal Transportation Facility-West and escalators waiting to be installed.
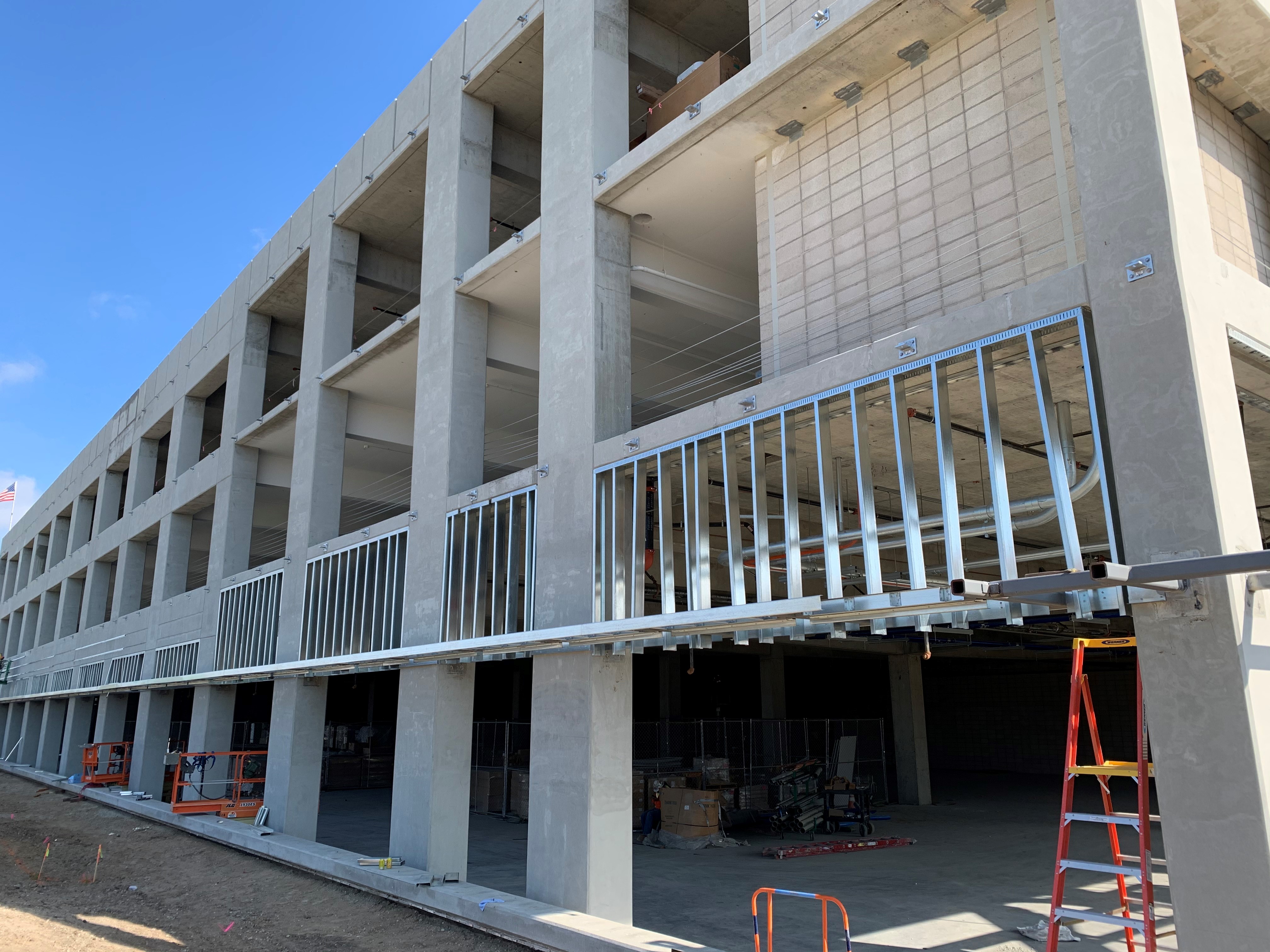
The exterior façade of the Intermodal Transportation Facility-West.

A view of the cantilever walkway on the south side of the Intermodal Transportation Facility-West, which will connect to the pedestrian bridge for the Automated People Mover station in the future.
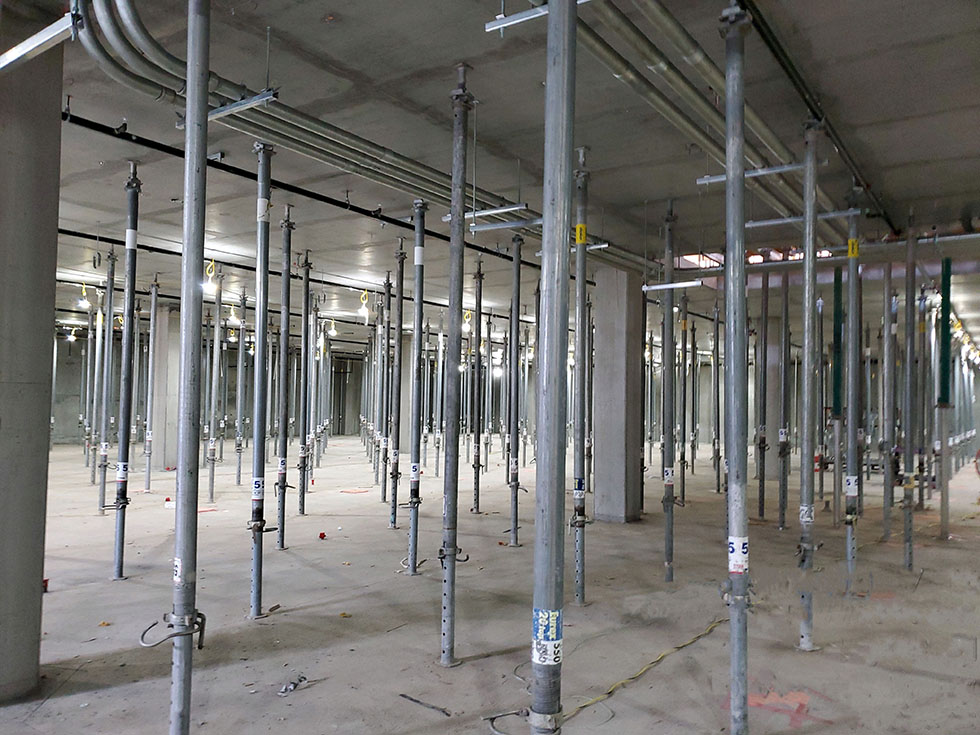
Overhead electrical and fire suppression system in the basement of the Quick Turn Around (QTA) building at the Consolidated Rent-A-Car (ConRAC) facility.
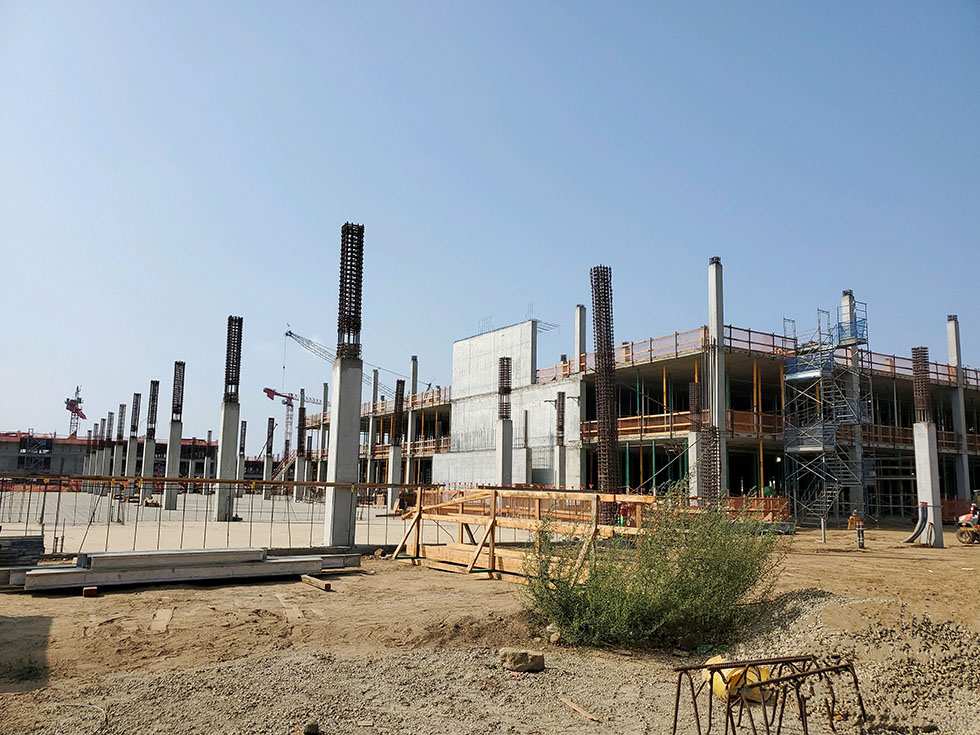
Vertical shear wall and columns at the Quick Turn Around (QTA) building at the Consolidated Rent-A-Car (ConRAC) facility.
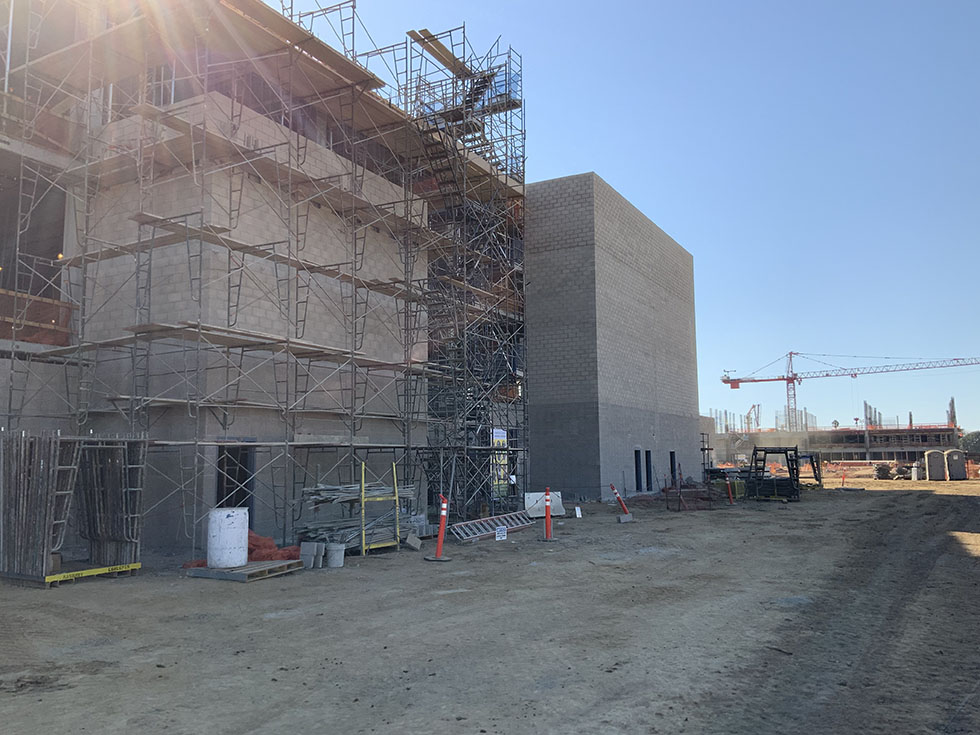
Concrete Masonry Unit (CMU) of stairwell at the Quick Turn Around (QTA) building of the Consolidated Rent-A-Car (ConRAC) facility.
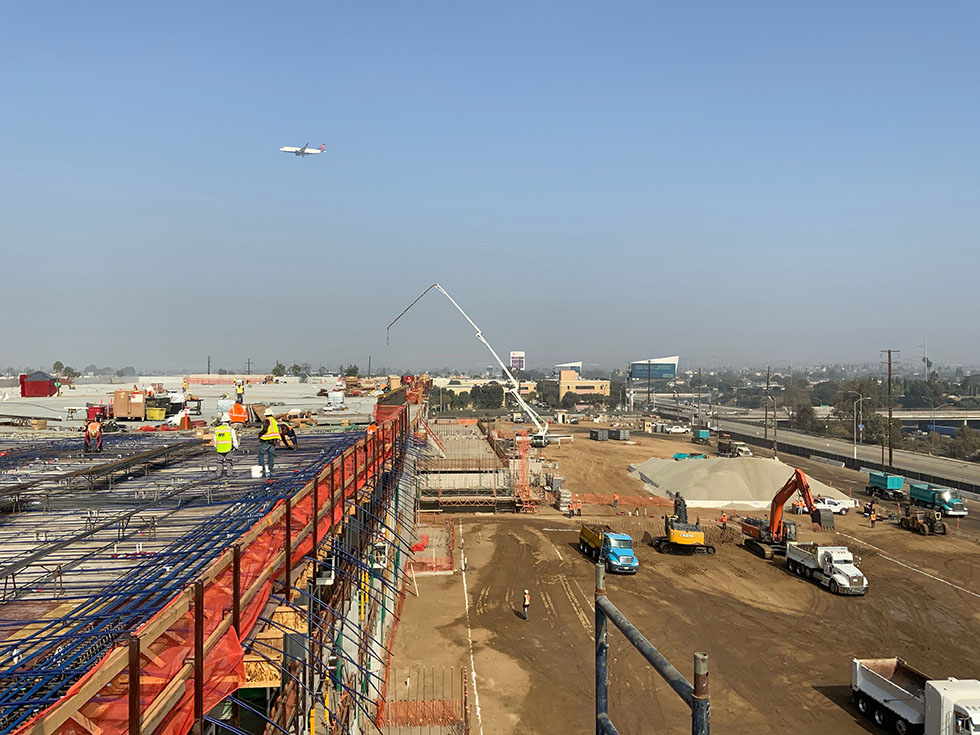
A concrete pour along with excavation for fuel tank installation are taking place simultaneously at Quick Turn Around (QTA) building of the Consolidated Rent-A-Car (ConRAC) facility.

Excavating trenches for the installation of the storm drain line on the westside of the Ready Return (RR) building at the Consolidated Rent-A-Car (ConRAC) facility.

Iron workers in the process of installing bottom mat on Level 3 of the Ready Return (RR) building at the Consolidated Rent-A-Car (ConRAC) facility.
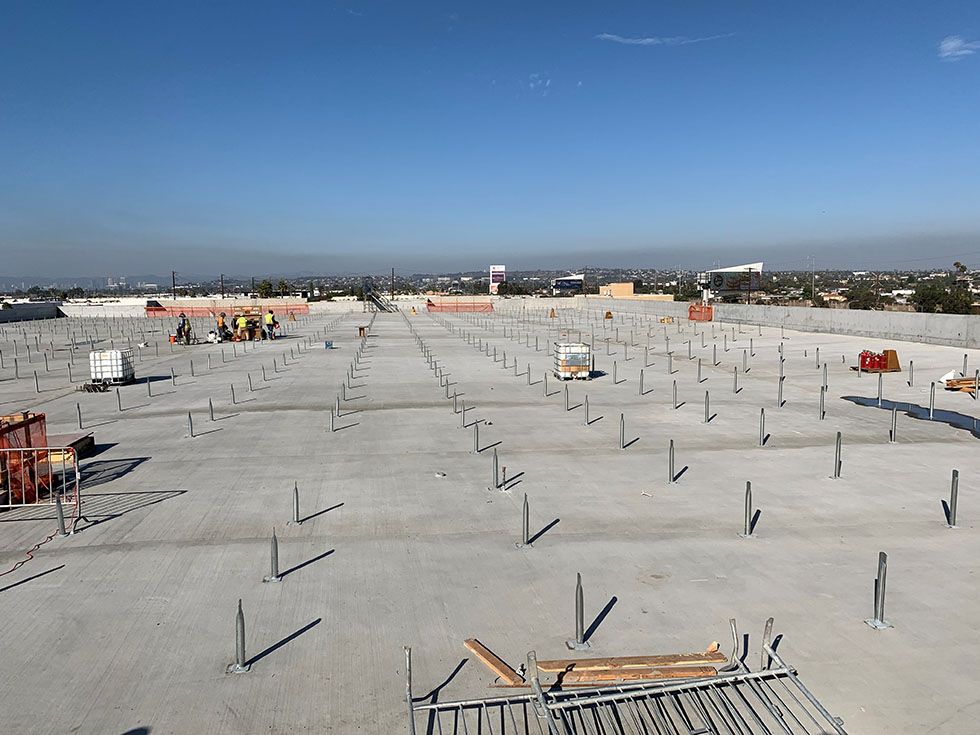
Support posts for the Solar Arrays that will be mounted on the roof of the Quick Turn Around (QTA) building at the Consolidated Rent-A-Car (ConRAC) facility.
November 2020
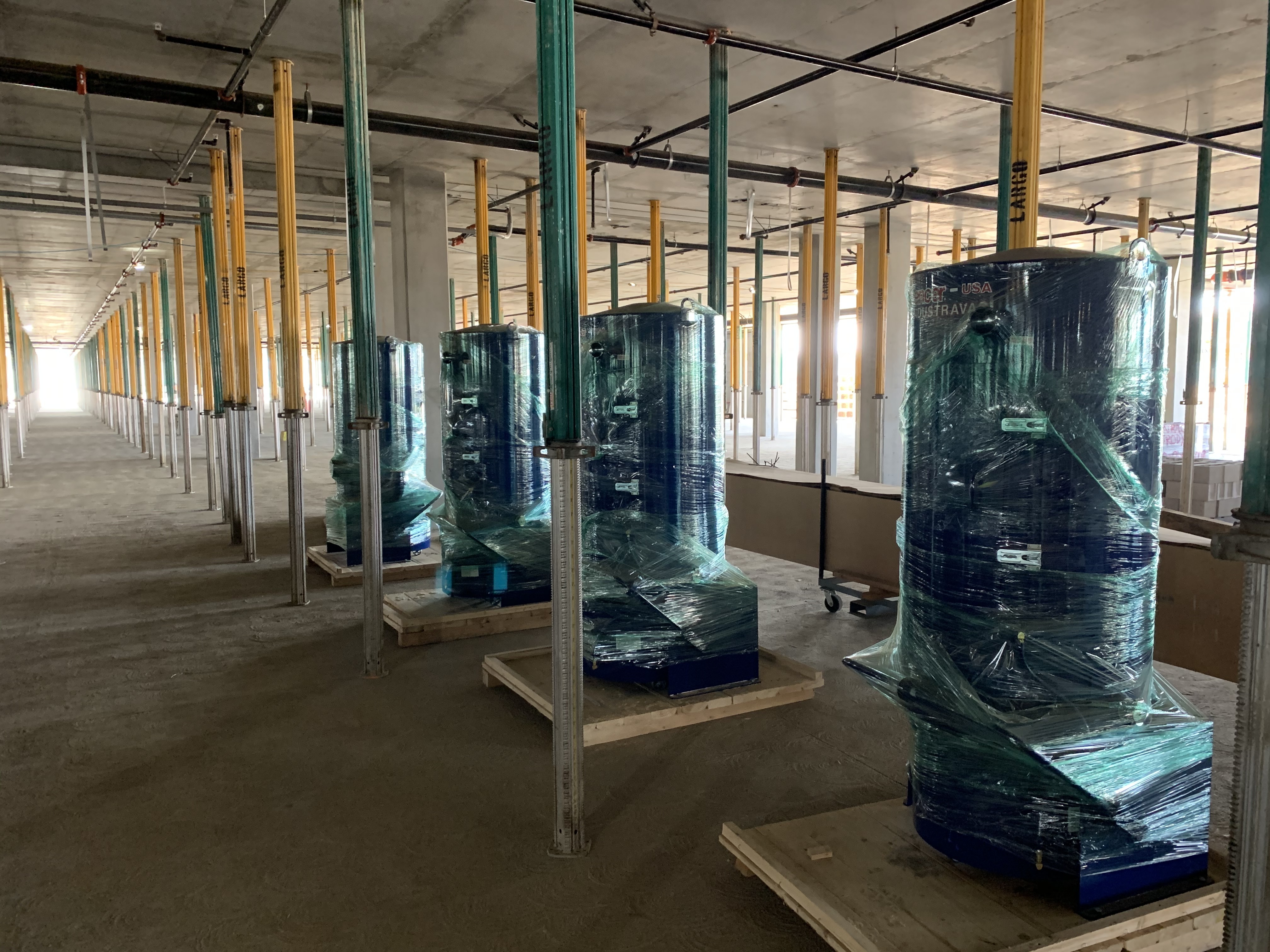
Vacuum Separators, wrapped in protective coverings prior to installation, at the Quick Turn Around (QTA) Building of the Consolidated Rent-A-Car Facility.
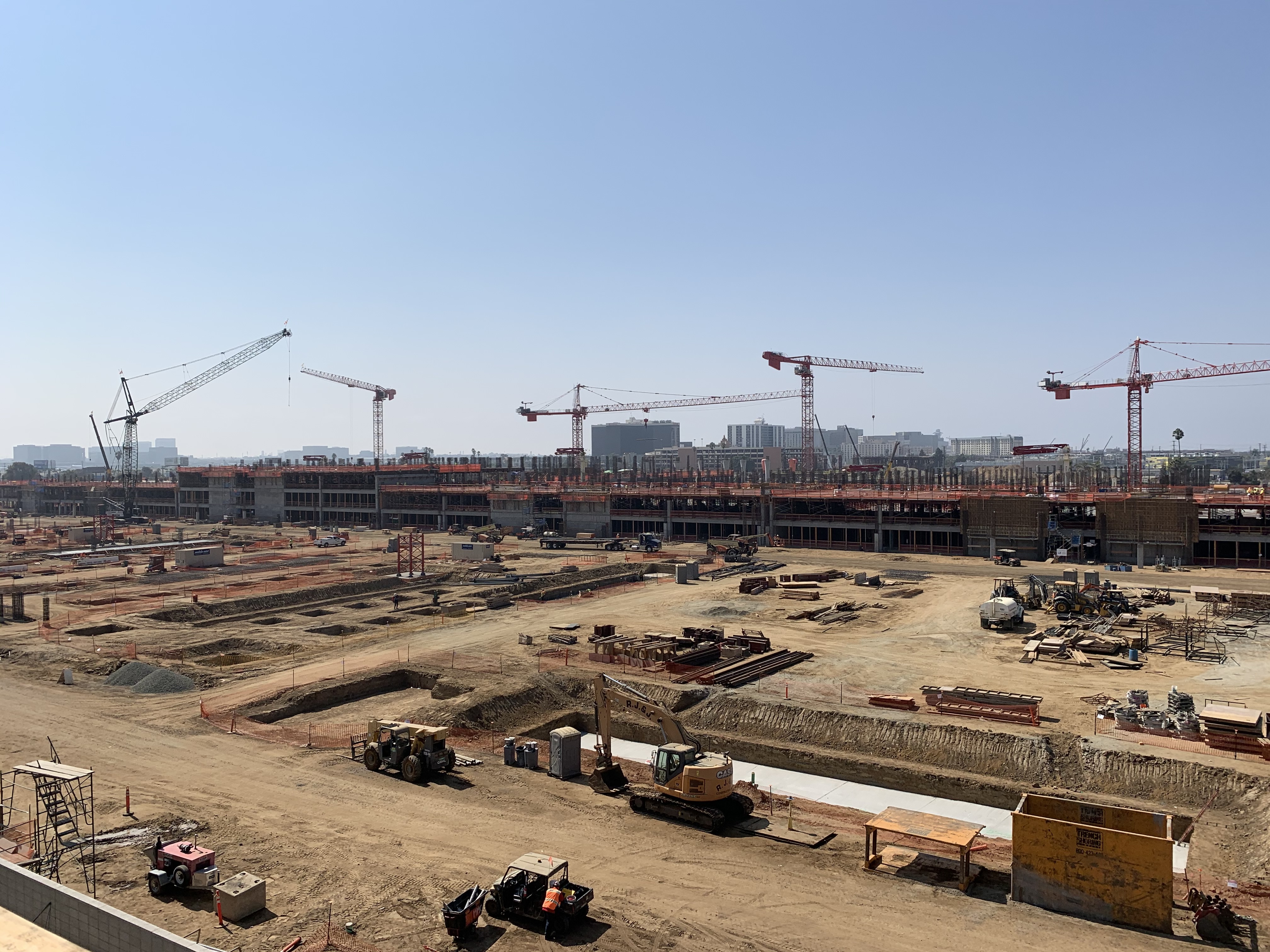
A view from the Consolidated Rent-A-Car Facility Quick Turn Around (QTA) Building roof at the foundations for the Idle Storage (IS) Building.
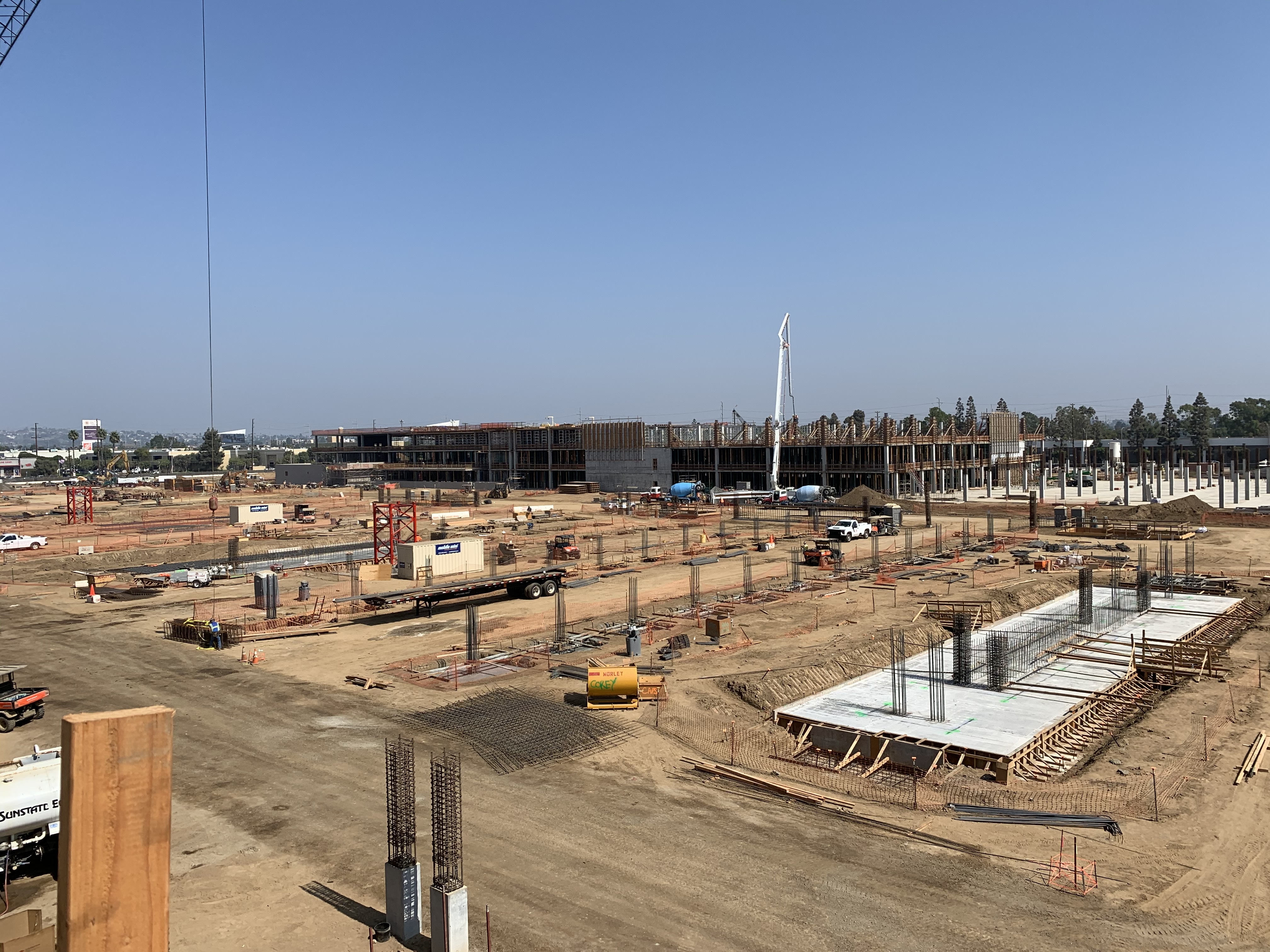
A view from the Ready Return (RR) Building Level 3 at the Consolidated Rent-A-Car (ConRAC) Facility looking at the Idle Storage (IS) Building foundations.
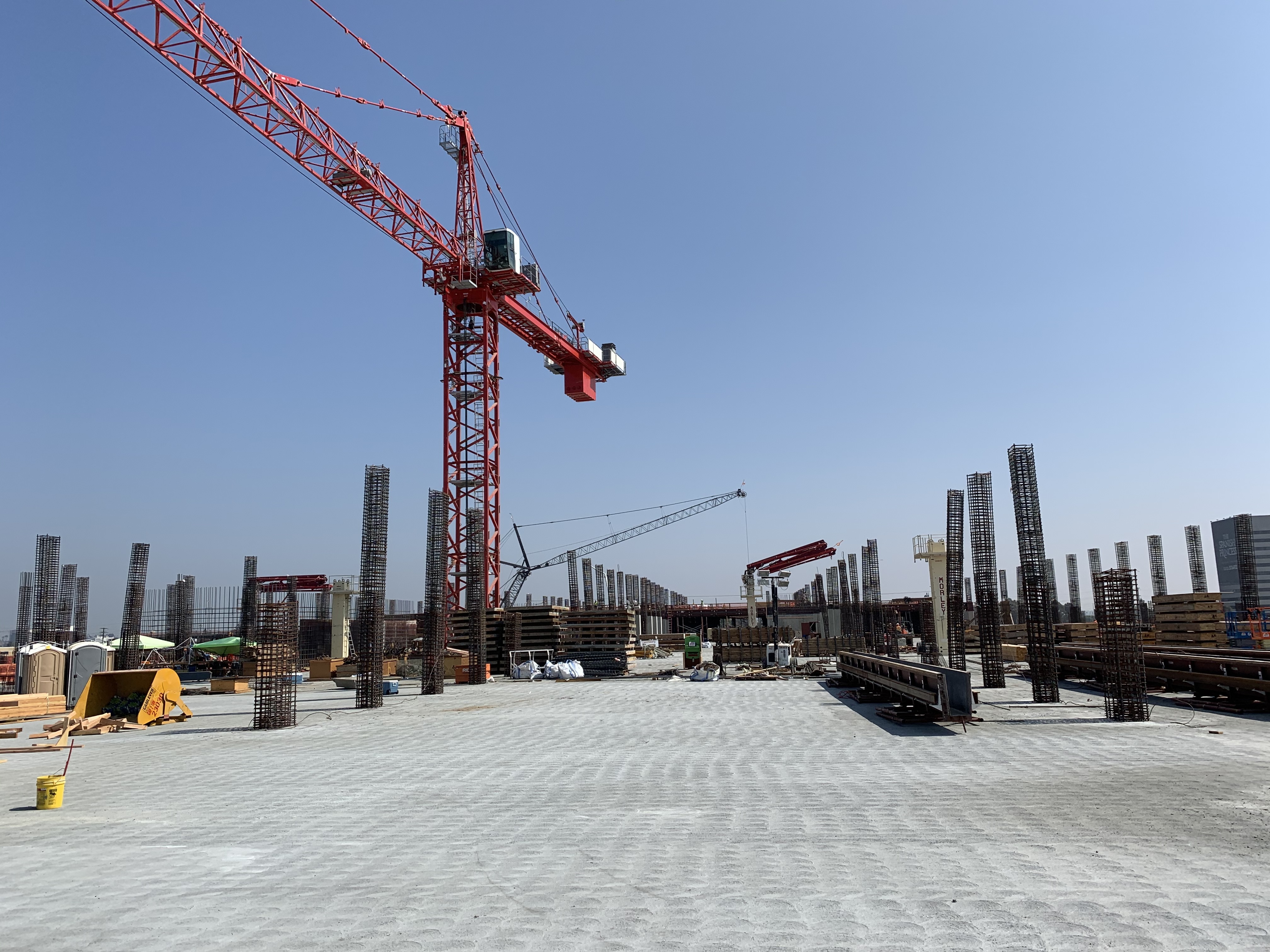
Rebar column cages on the Level 3 of the Consolidated Rent-A-Car (ConRAC) Facility Ready Return (RR) Building with a view of Level 4 in the background.
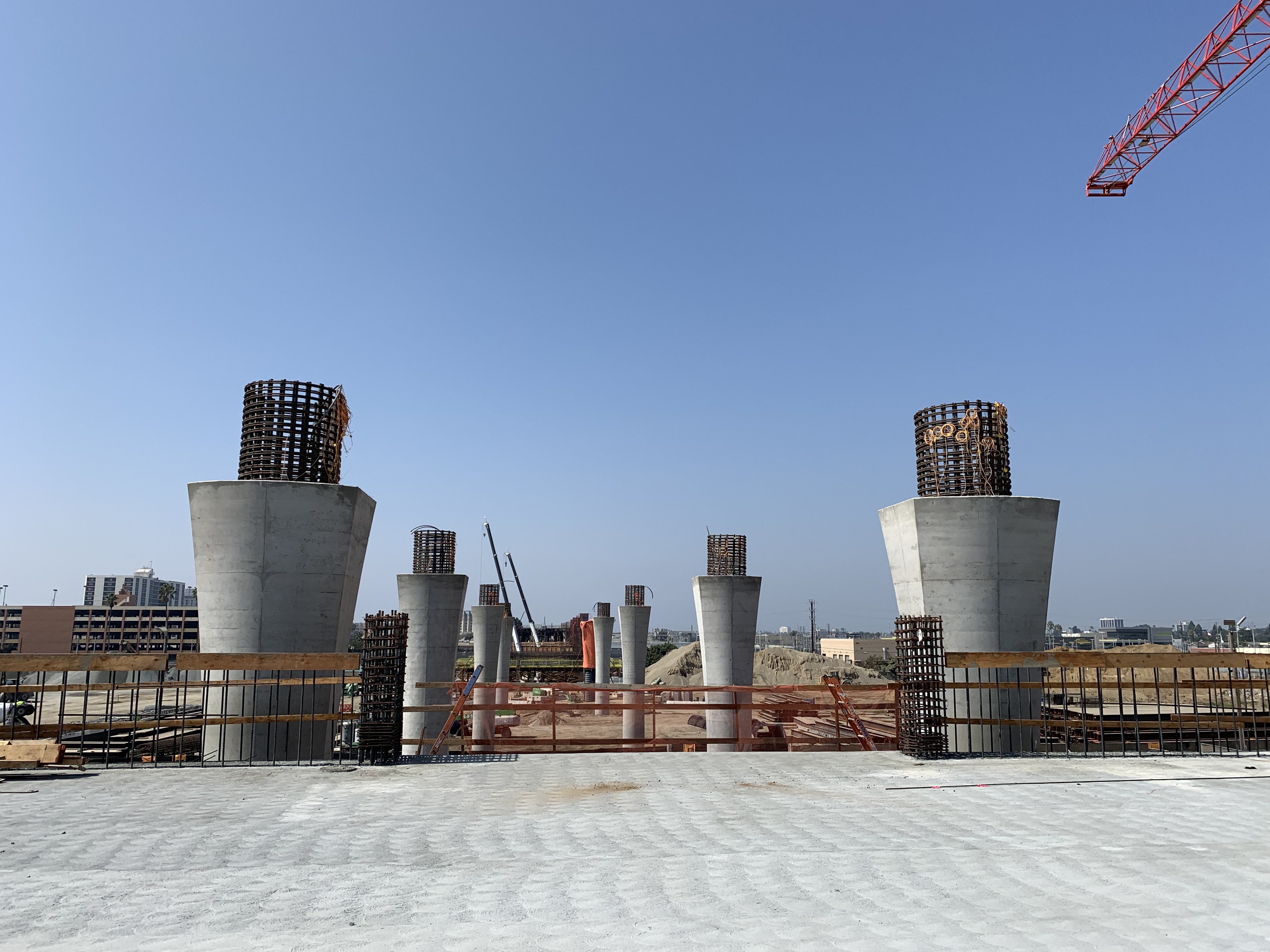
Support columns for the Automated People Mover (APM) where it will eventually connect to the Consolidated Rent-A-Car Facility.
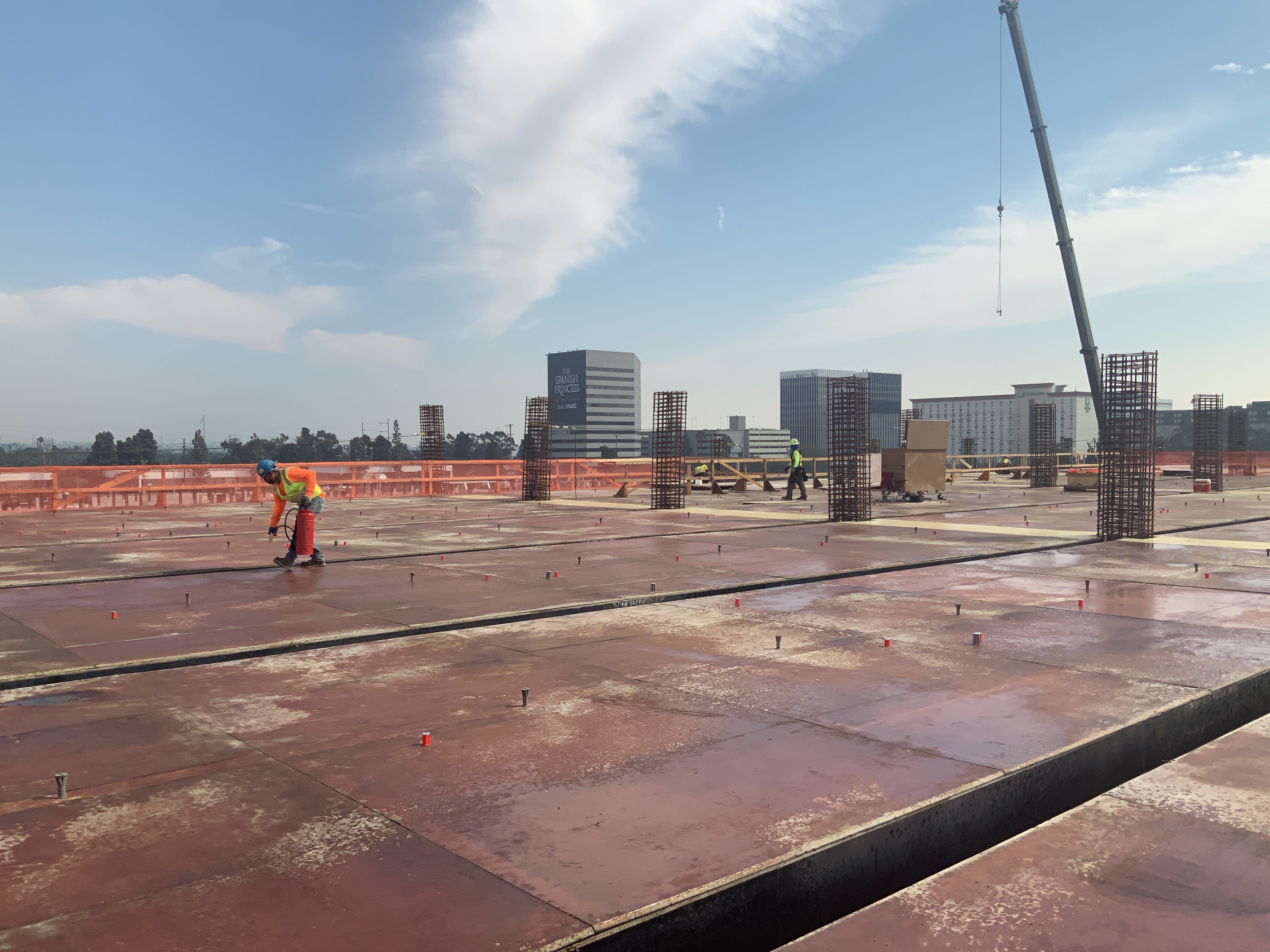
First day at the Consolidated Rent-A-Car (ConRAC) Facility Ready Return (RR) Building Level 4 with the installations of beam cages and deck rough-ins.
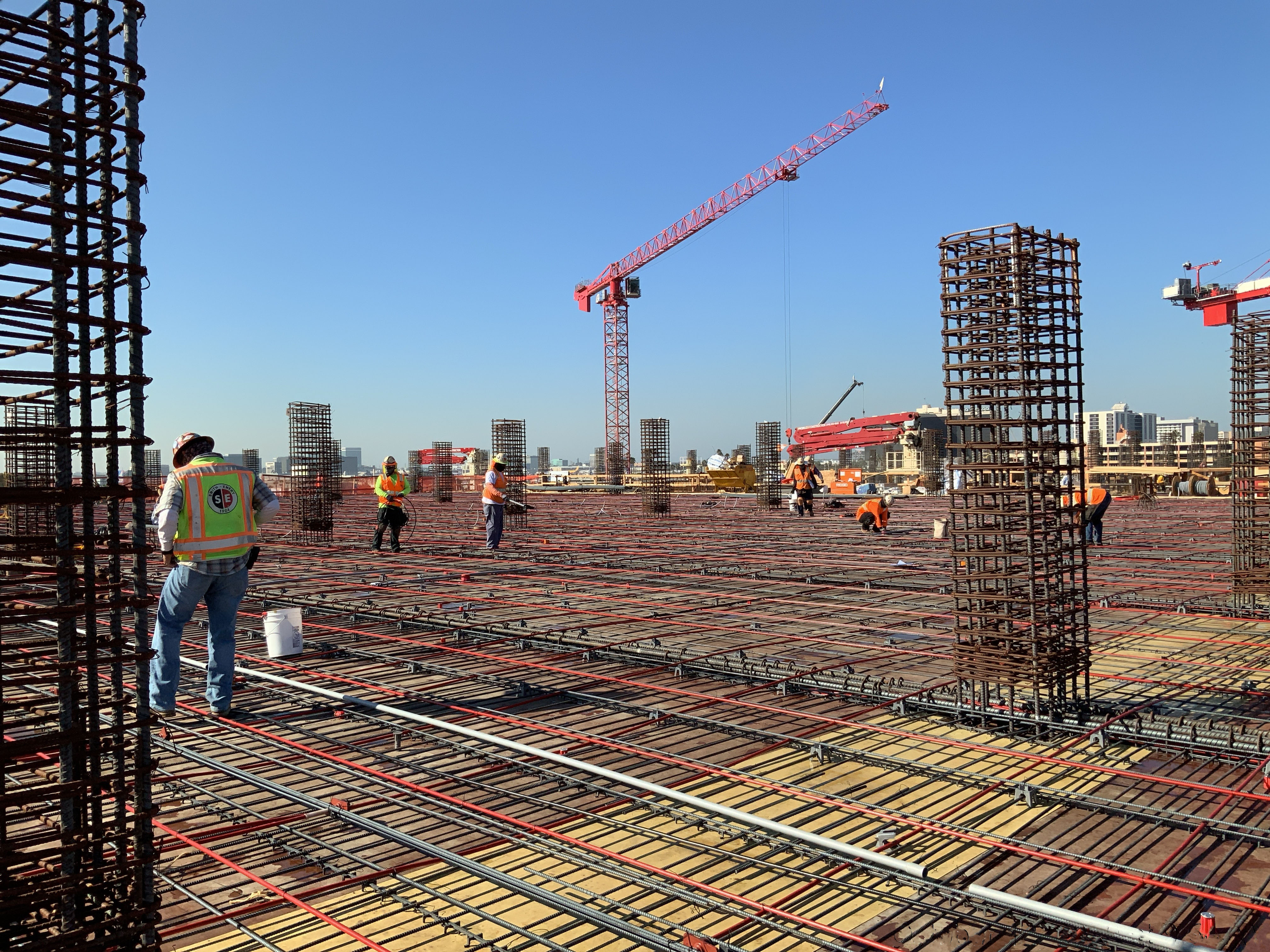
Electricians and iron workers fine tuning the conduits and rebar for the deck the day before a Level 4 deck pour at the Consolidated Rent-A-Car (ConRAC) Facility Ready Return (RR) Building.
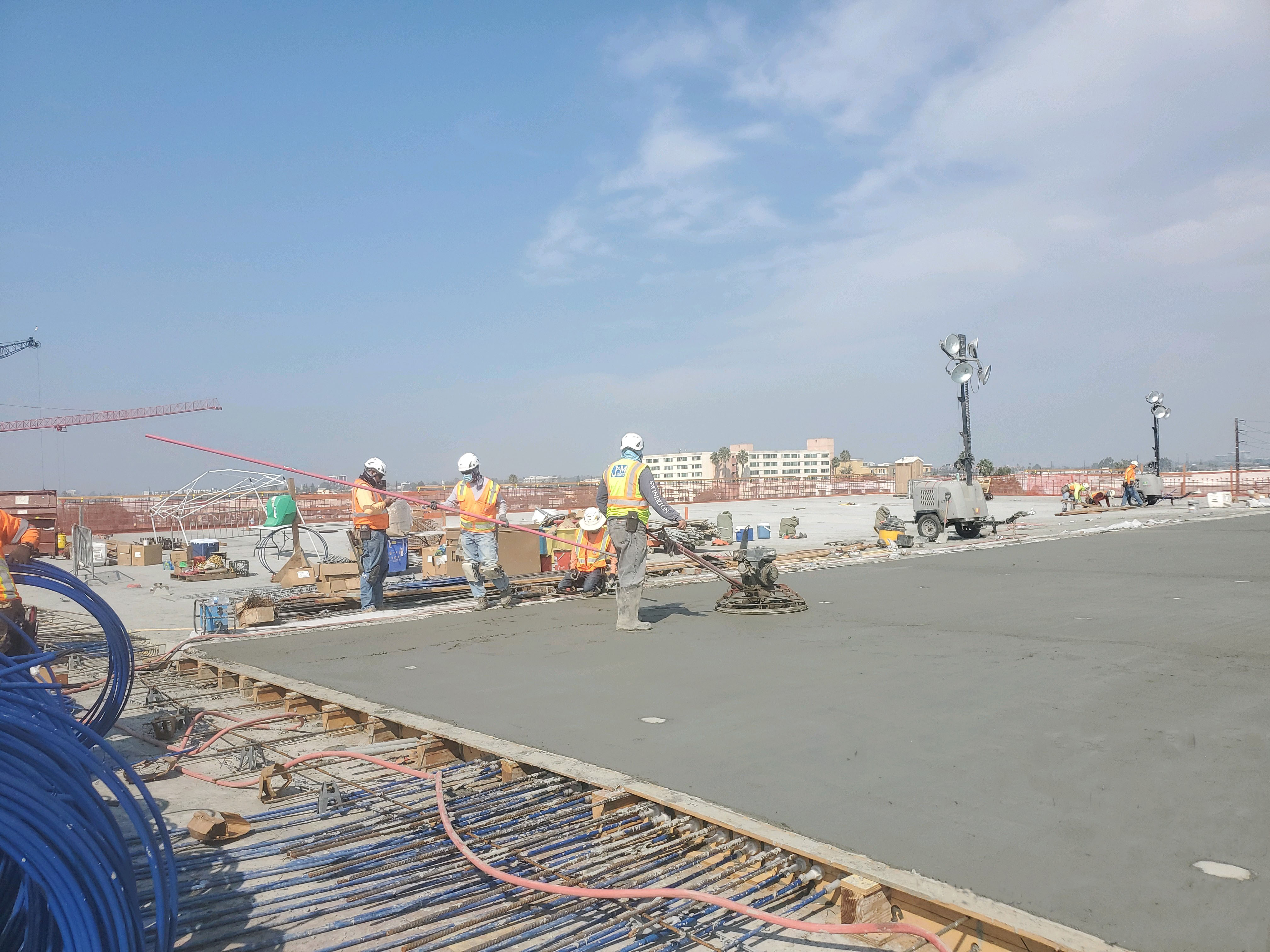
Workers are completing the deck final finishing post pour on the roof level of the Consolidated Rent-A-Car Facility Quick Turn Around (QTA) Building.
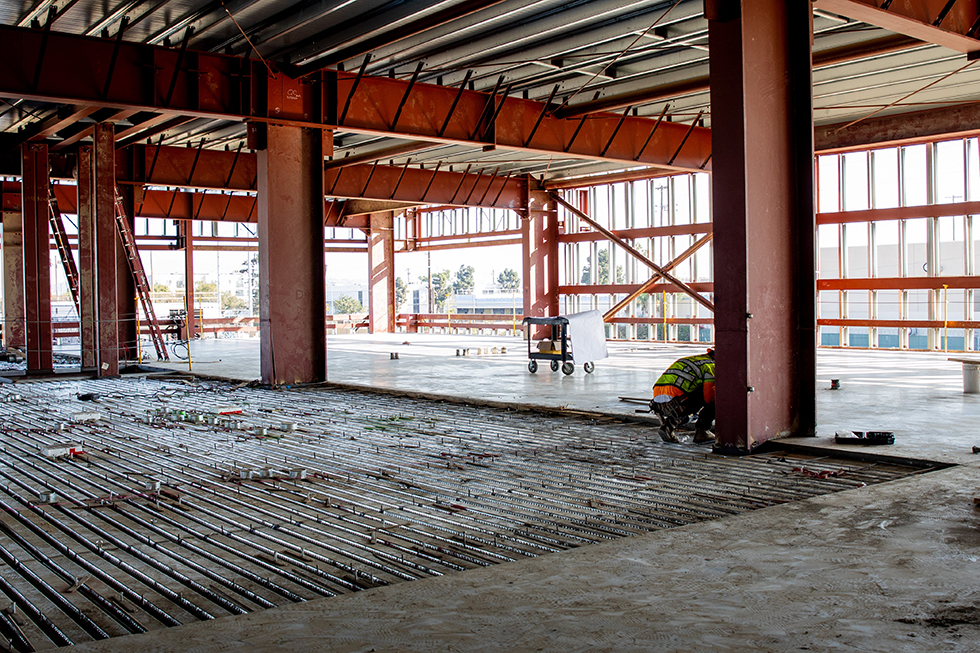
Concrete is placed inside the future Maintenance and Storage facility for the second level floor.
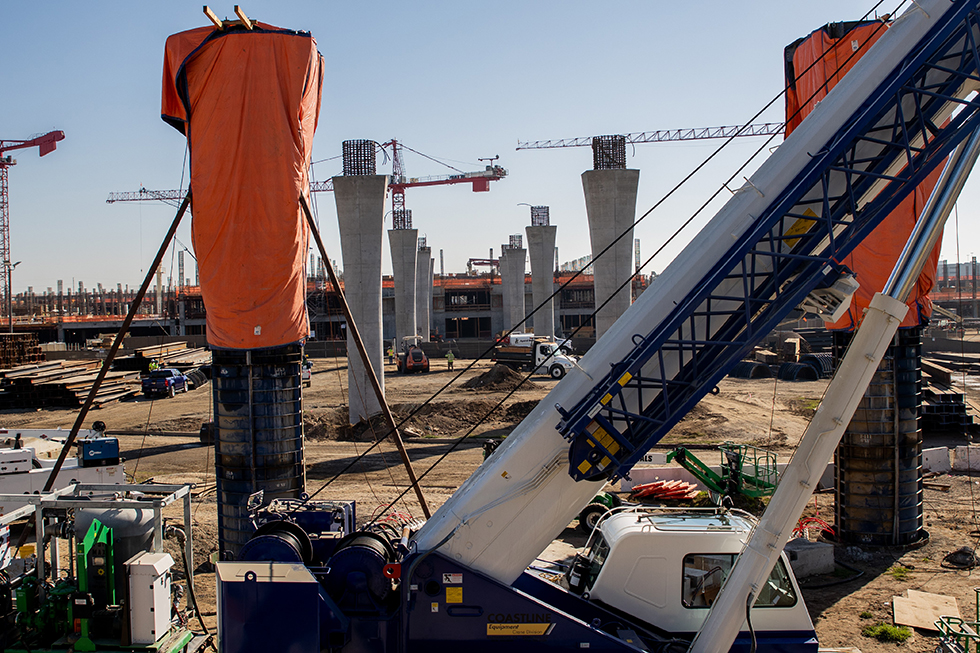
APM guideway columns are constructed where the system will interface with the future Consolidated Rent-A-Car facility.
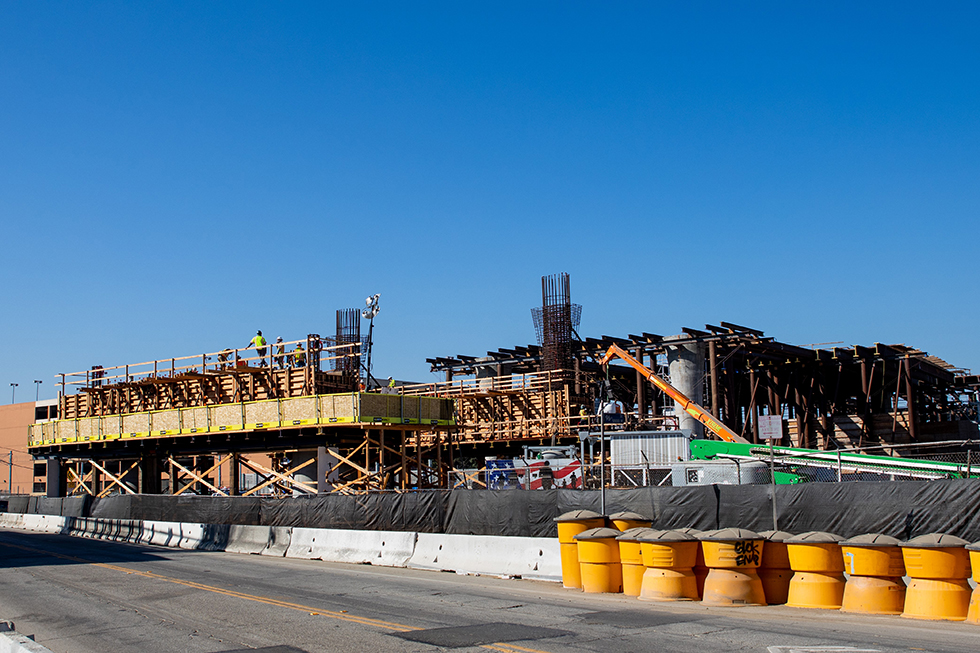
Station construction continues at the future Intermodal Transportation Facility-East.
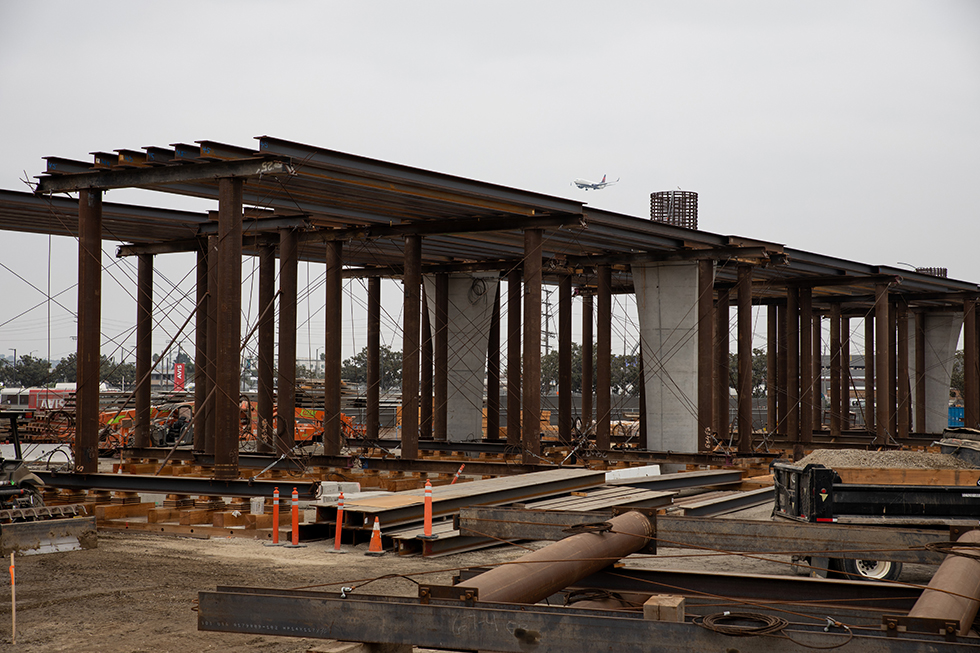
The erection of falsework where the APM guideway approaches Airport Boulevard precedes the construction of formwork and concrete placement.
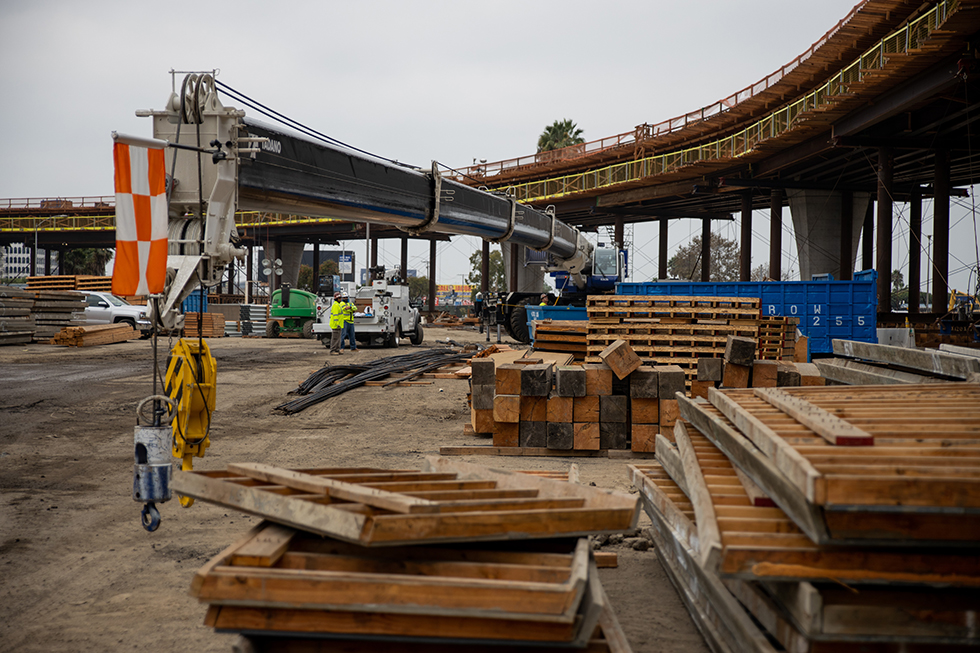
Workers perform maintenance on a crane used to lift construction materials onto the APM guideway falsework.

Crews construct formwork out of lumber and steel in preparation for guideway concrete placement at the future East Central Terminal Area station.
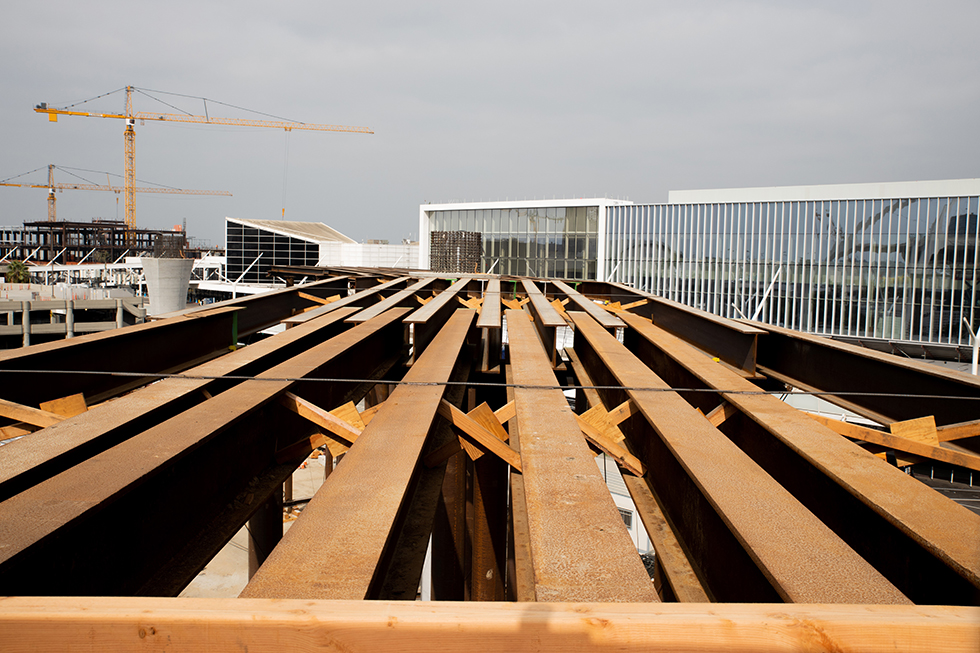
Falsework steel delineates the path of the APM guideway as it moves through the LAX Central Terminal Area.

Construction of the future Center Central Terminal Area station continues to advances within view of the iconic LAX Theme Building.
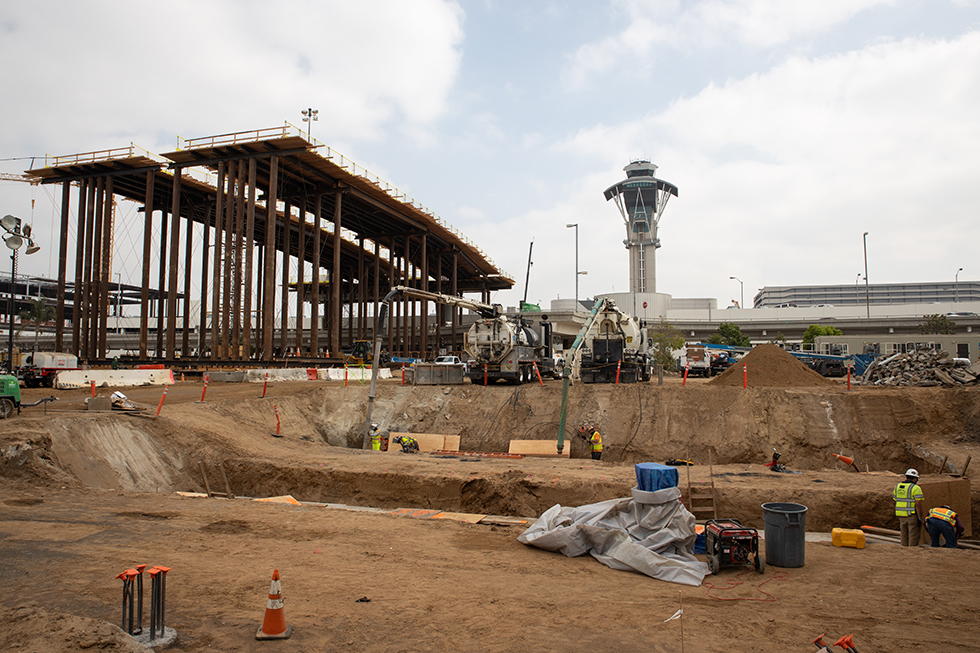
Workers place concrete for the foundation of the future West Central Terminal Area station.

A plane on approach to LAX passes by the Intermodal Transportation Facility-West.
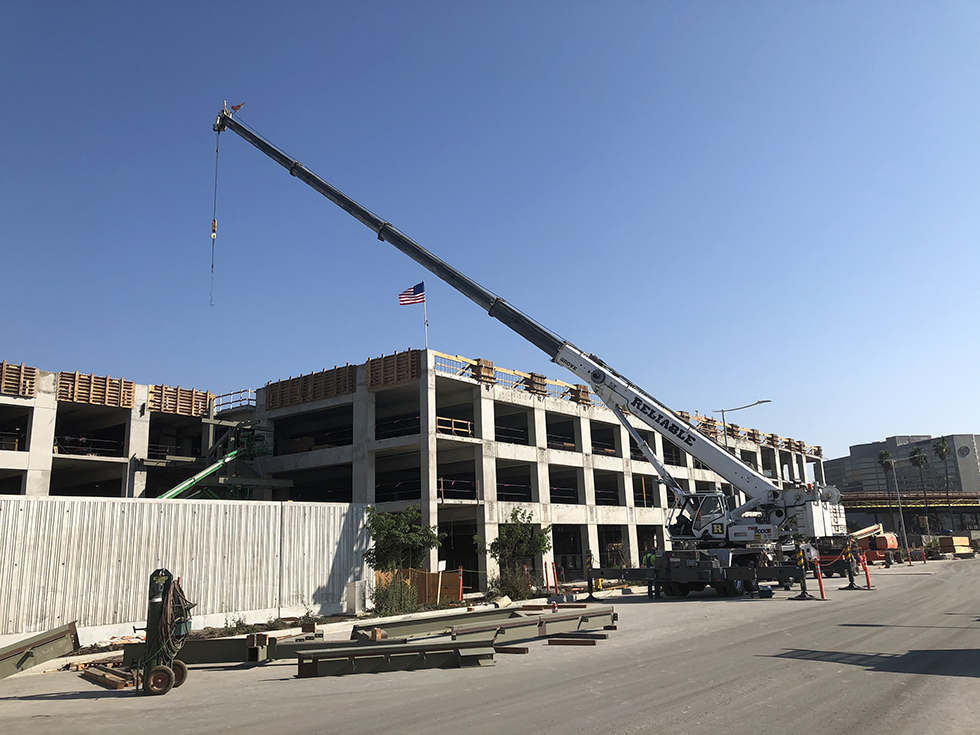
An exterior view of the Intermodal Transportation Facility-West.

A view of the LADWP power facility at the Intermodal Transportation Facility-West.
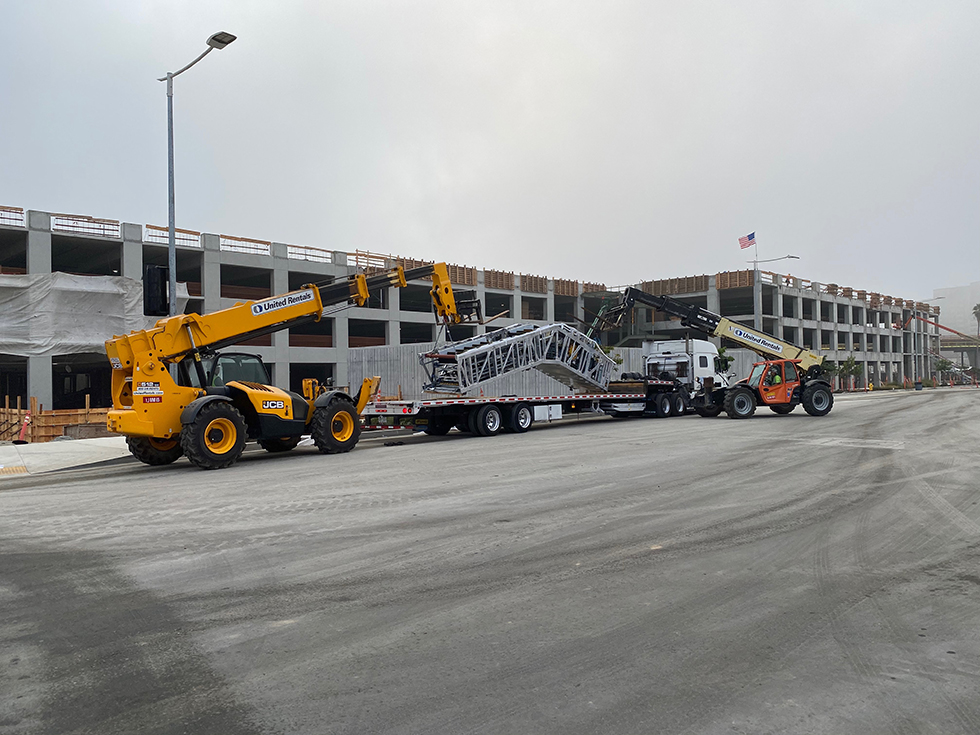
Escalators arriving for future installation at the Intermodal Transportation Facility-West.
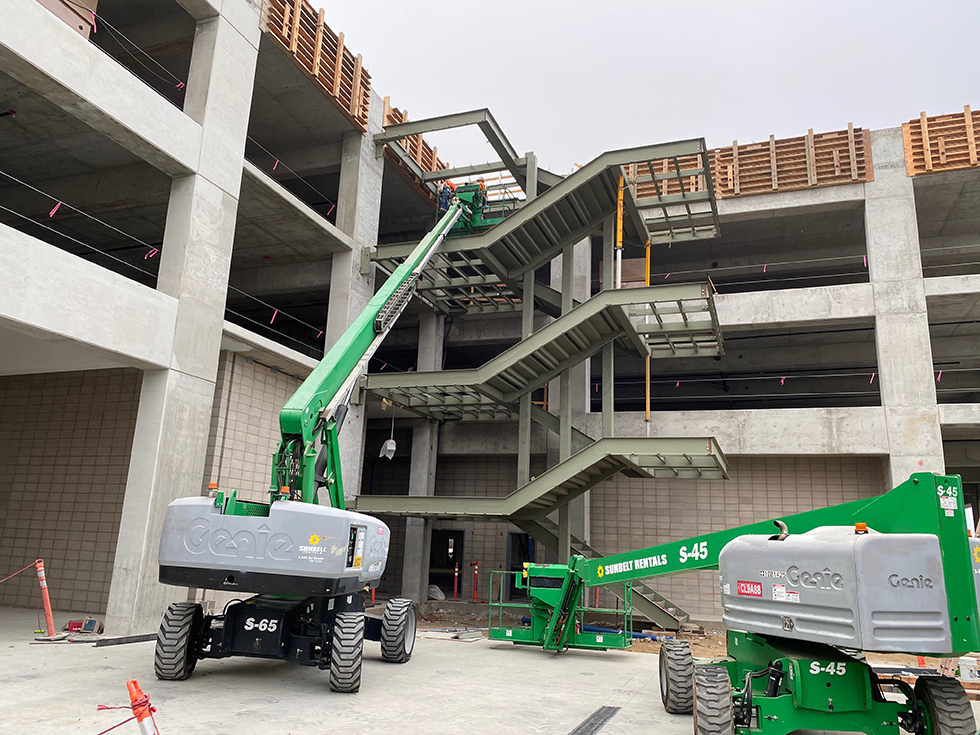
Stairs being installed at the Intermodal Transportation Facility-West.
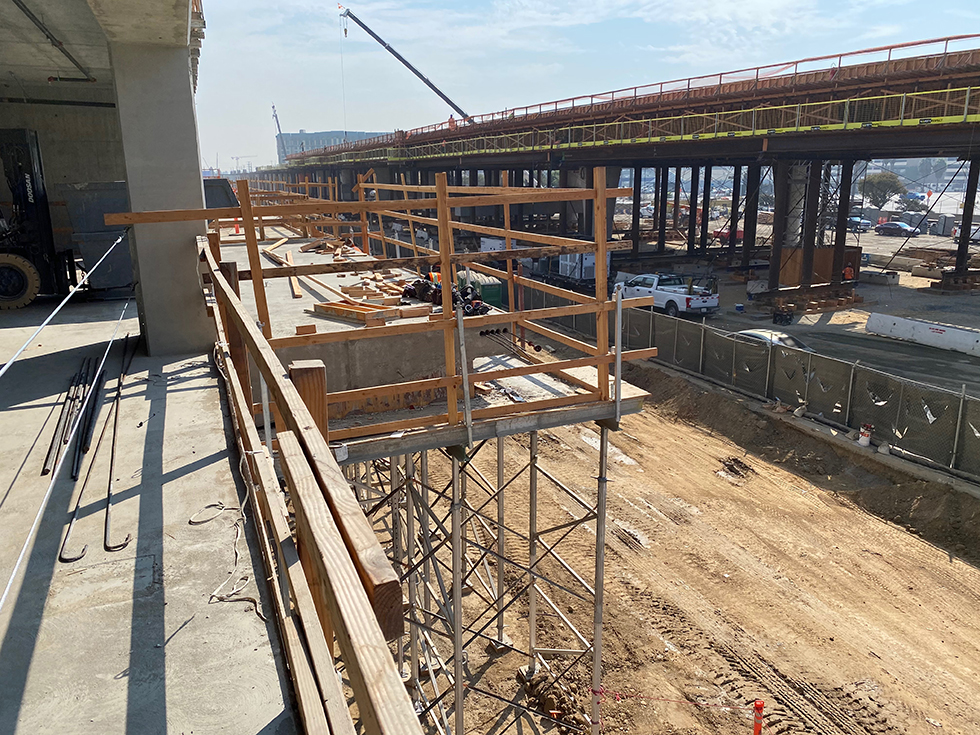
Construction of the cantilever walkway on the south side of the Intermodal Transportation Facility-West, which will eventually connect to the Automated People Mover station via pedestrian bridges.
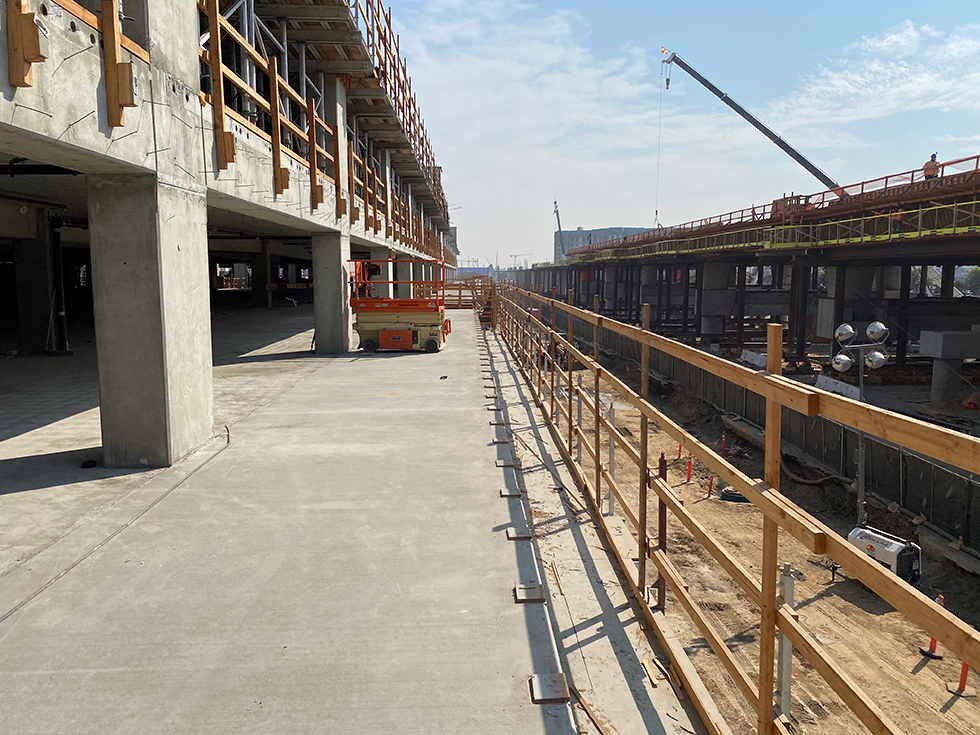
A view of the cantilever walkway on the south side of the Intermodal Transportation Facility-West, which will eventually connect to the Automated People Mover station via pedestrian bridges.
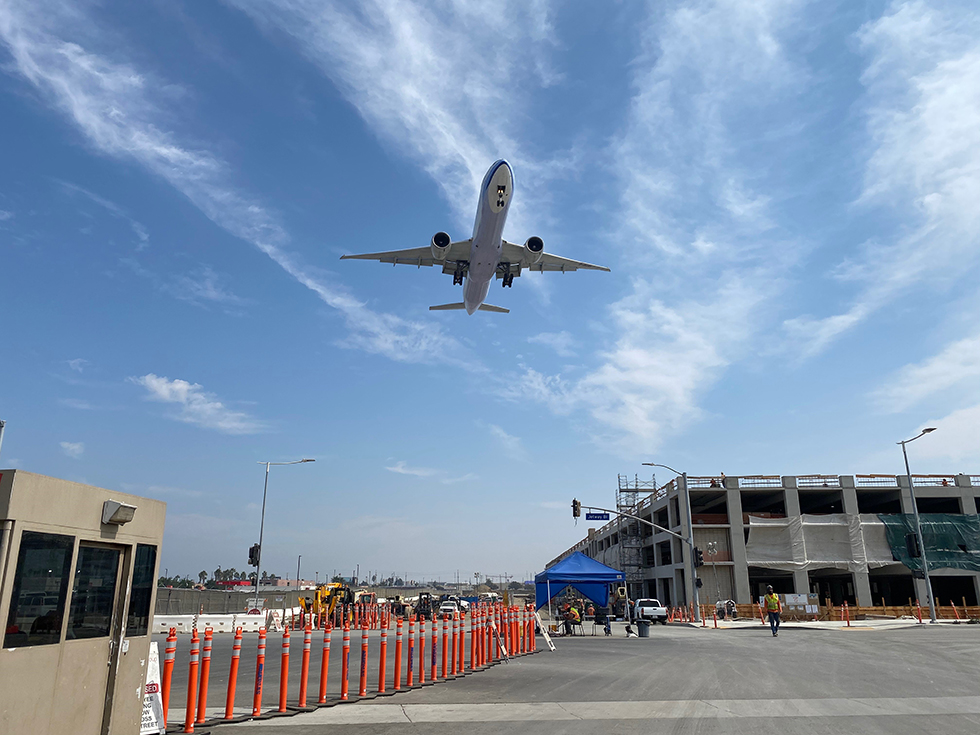
A plane flying over the roof of the Intermodal Transportation Facility-West.
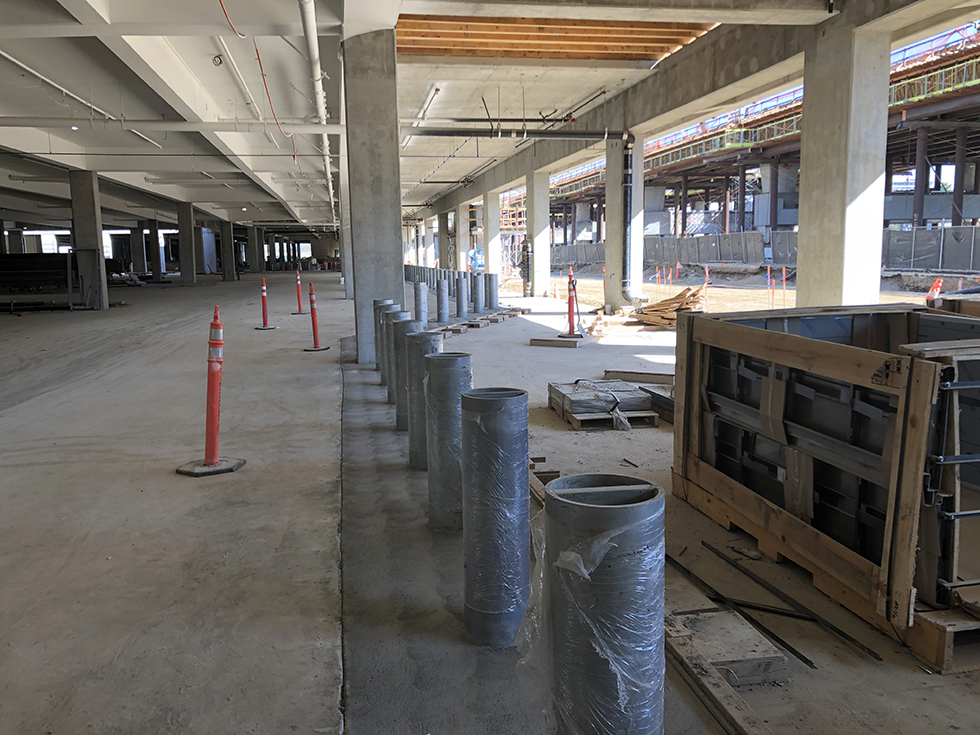
Security bollards being installed on the ground level of the Intermodal Transportation Facility-West.
October 2020
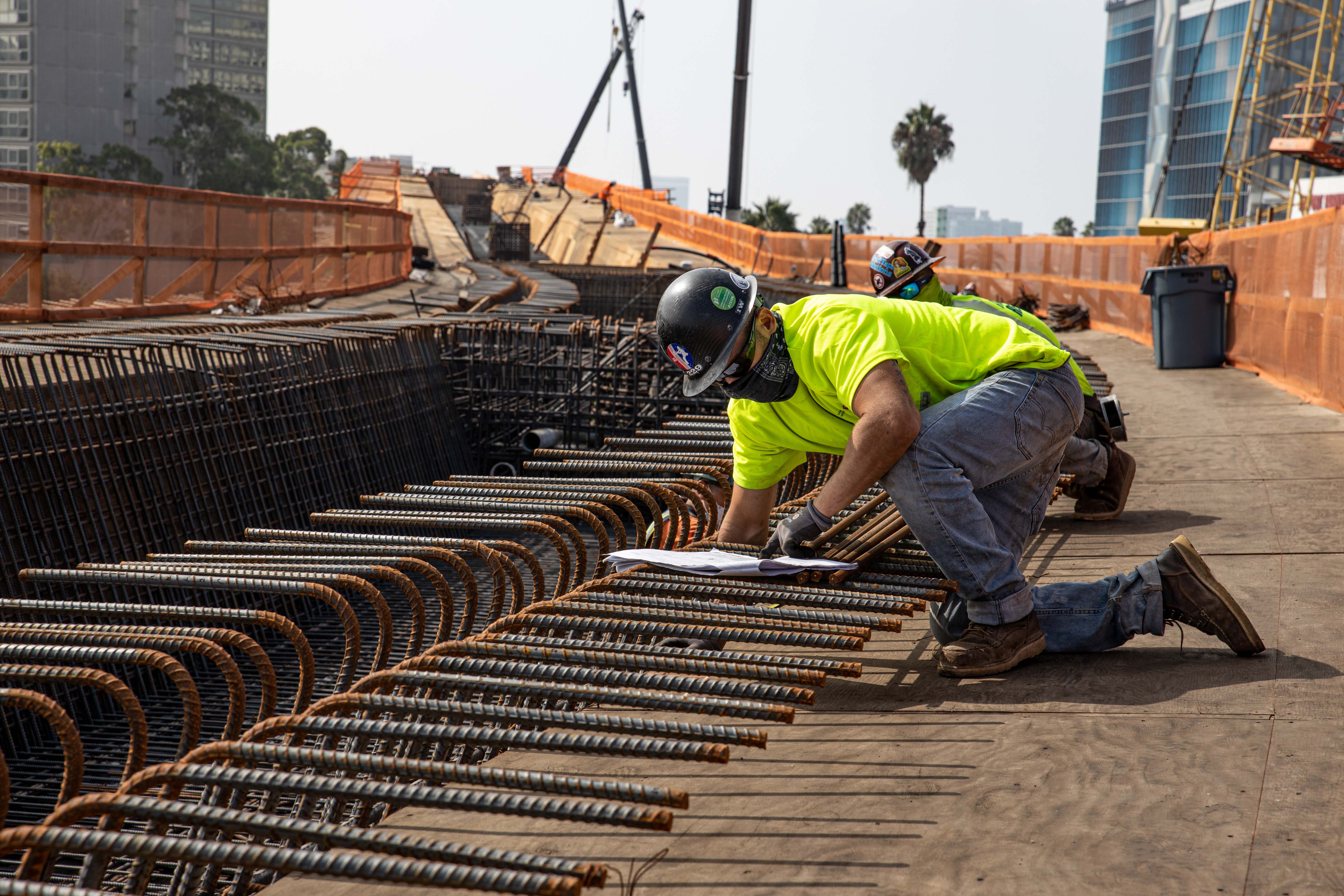
Workers verify correct placement of the guideway reinforcement bar.
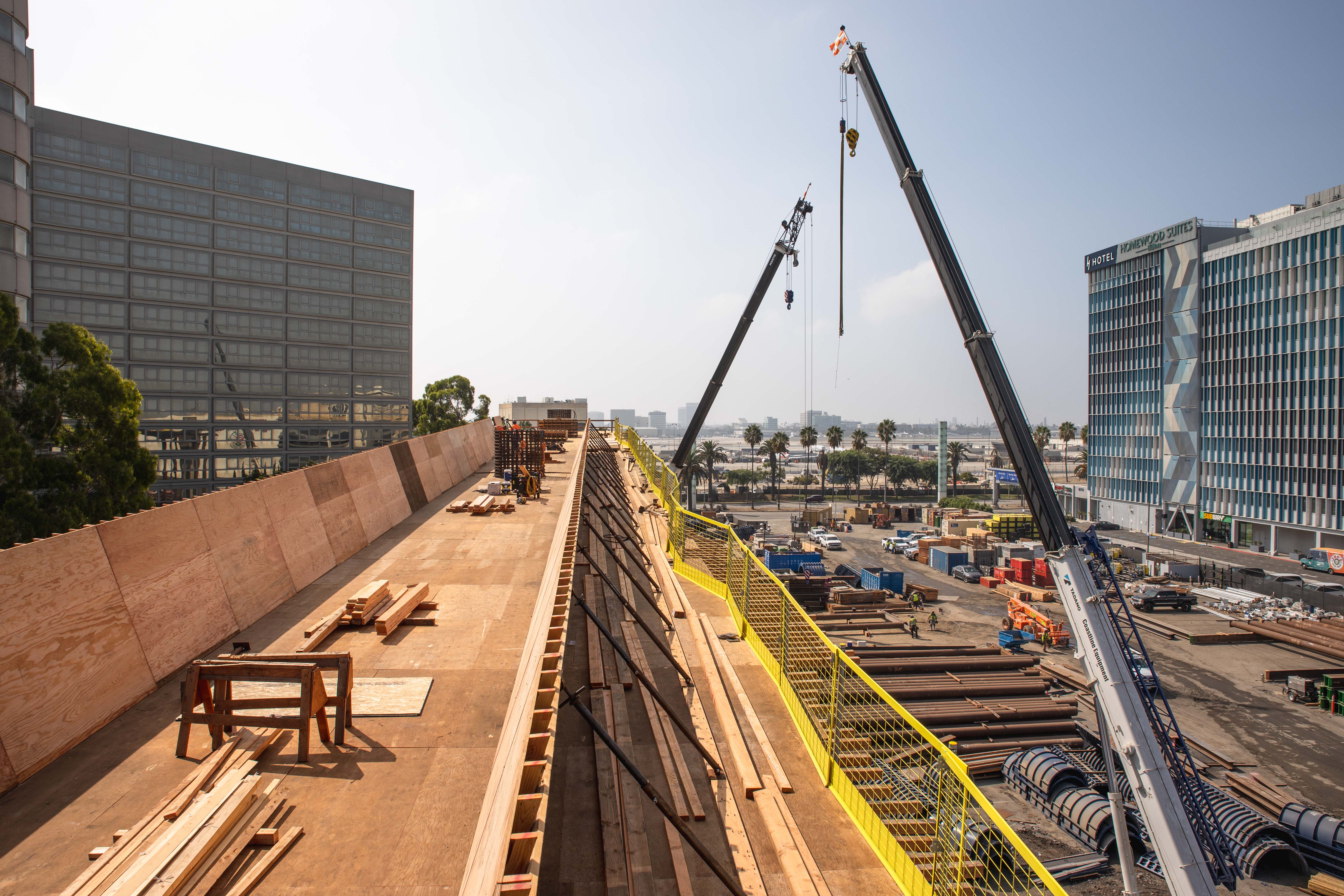
Preparations for concrete placement continue as the APM guideway approaches Century Boulevard.
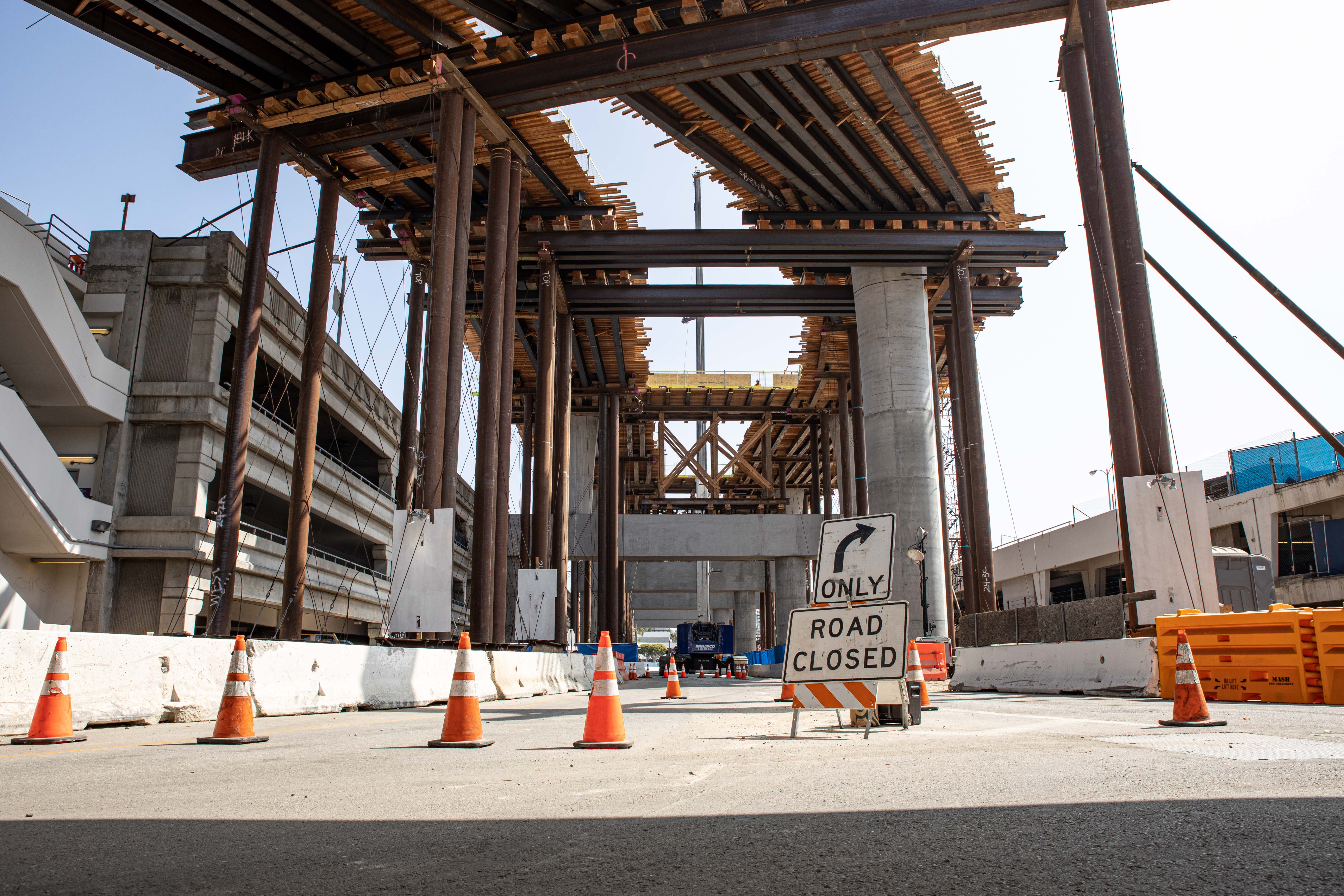
Work continues on the guideway segment that will service the future East CTA station.
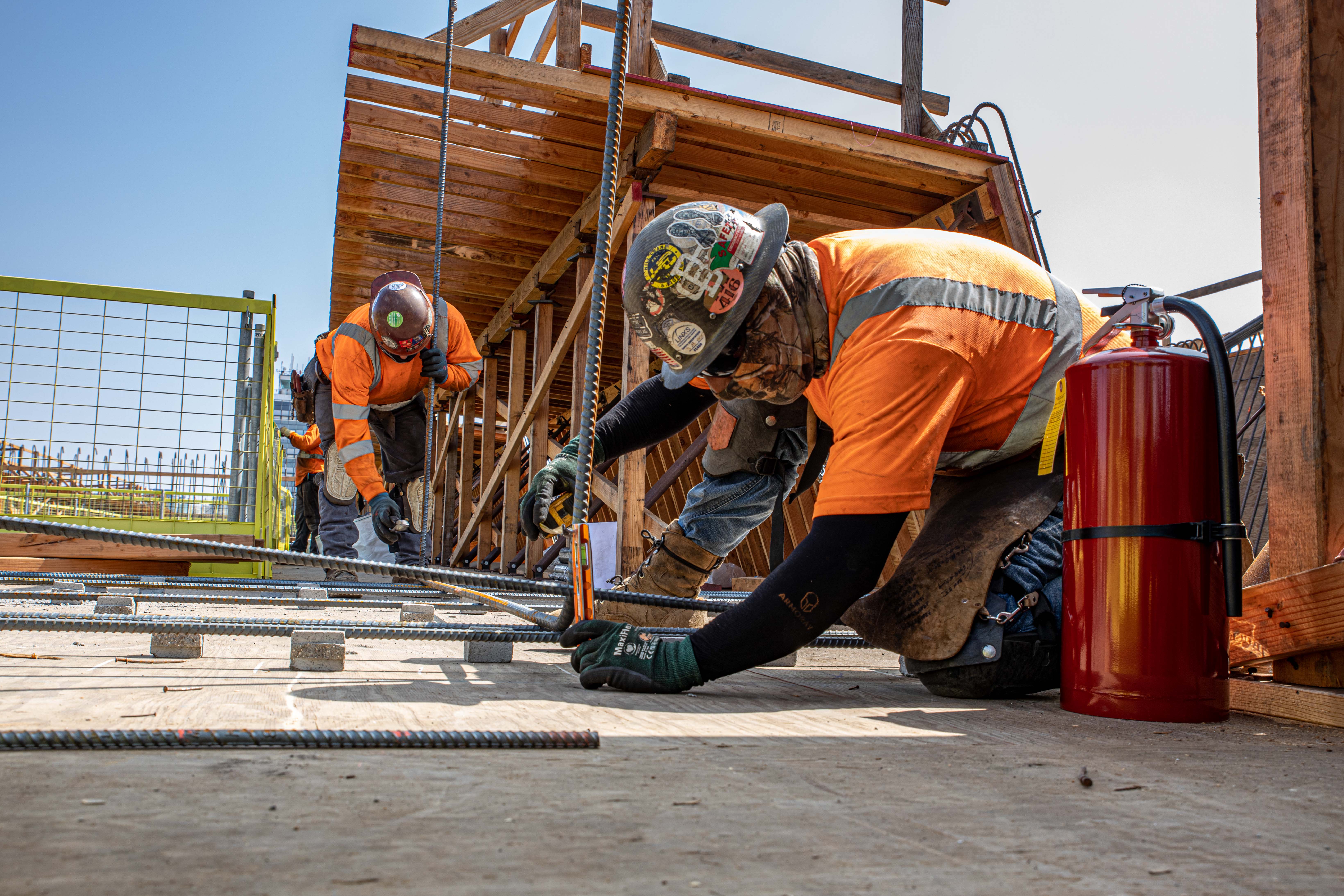
Crews work to install reinforcement bar in guideway formwork in advance of concrete placement.
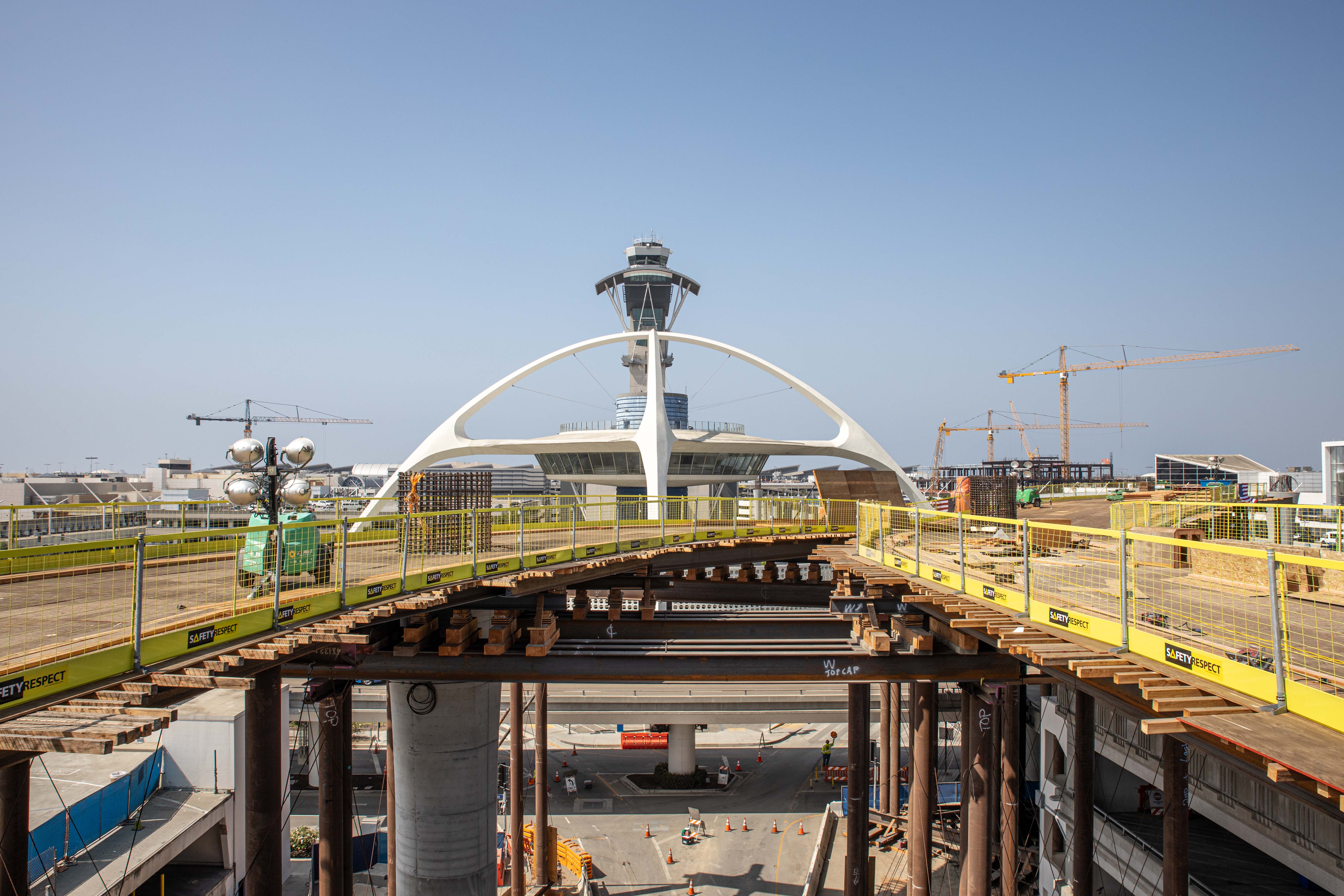
Falsework delineates where the guideway will converge west of the future East CTA station.
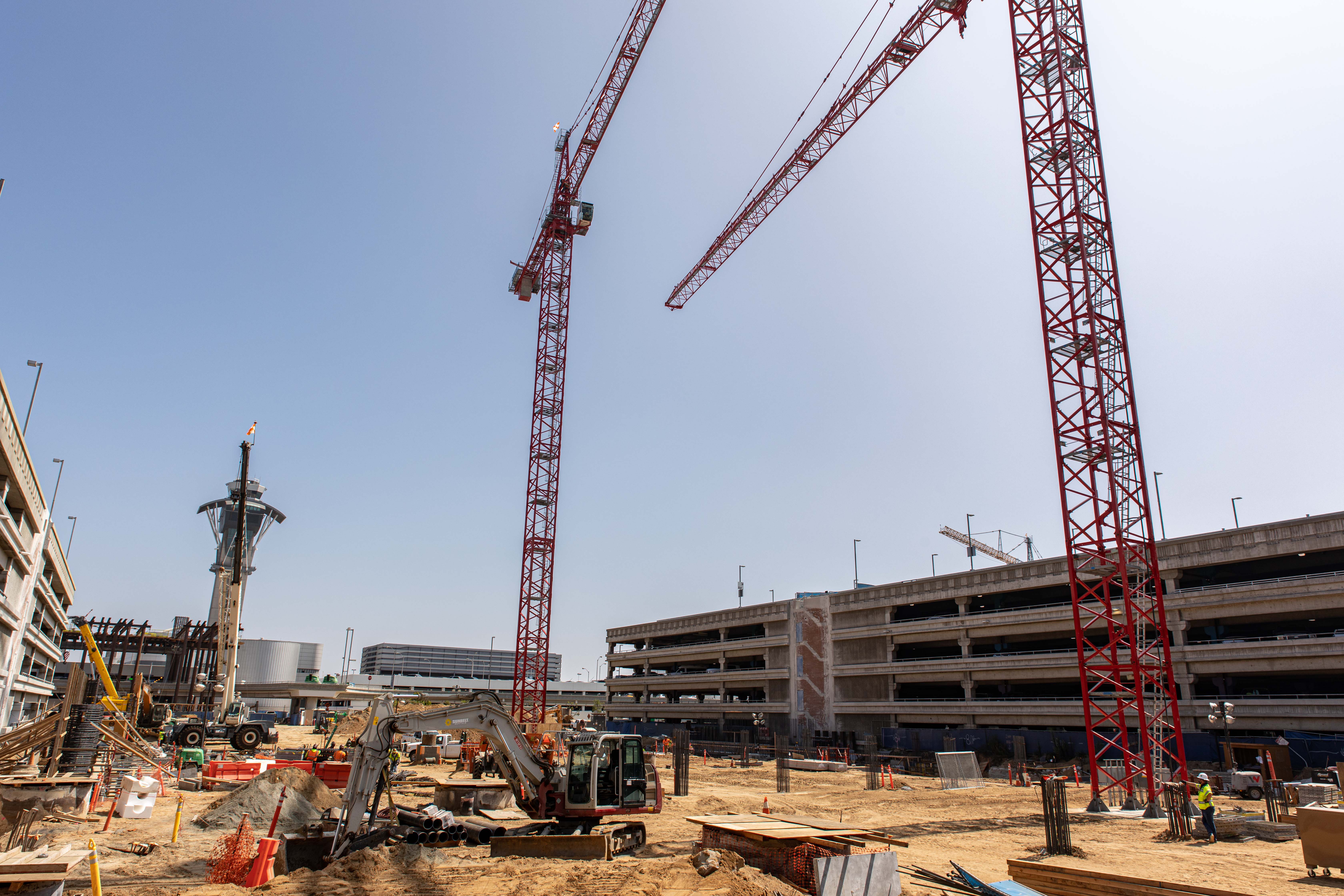
At the future West CTA station, the largest of the APM stations, tower cranes have been installed to facilitate new stages of construction.
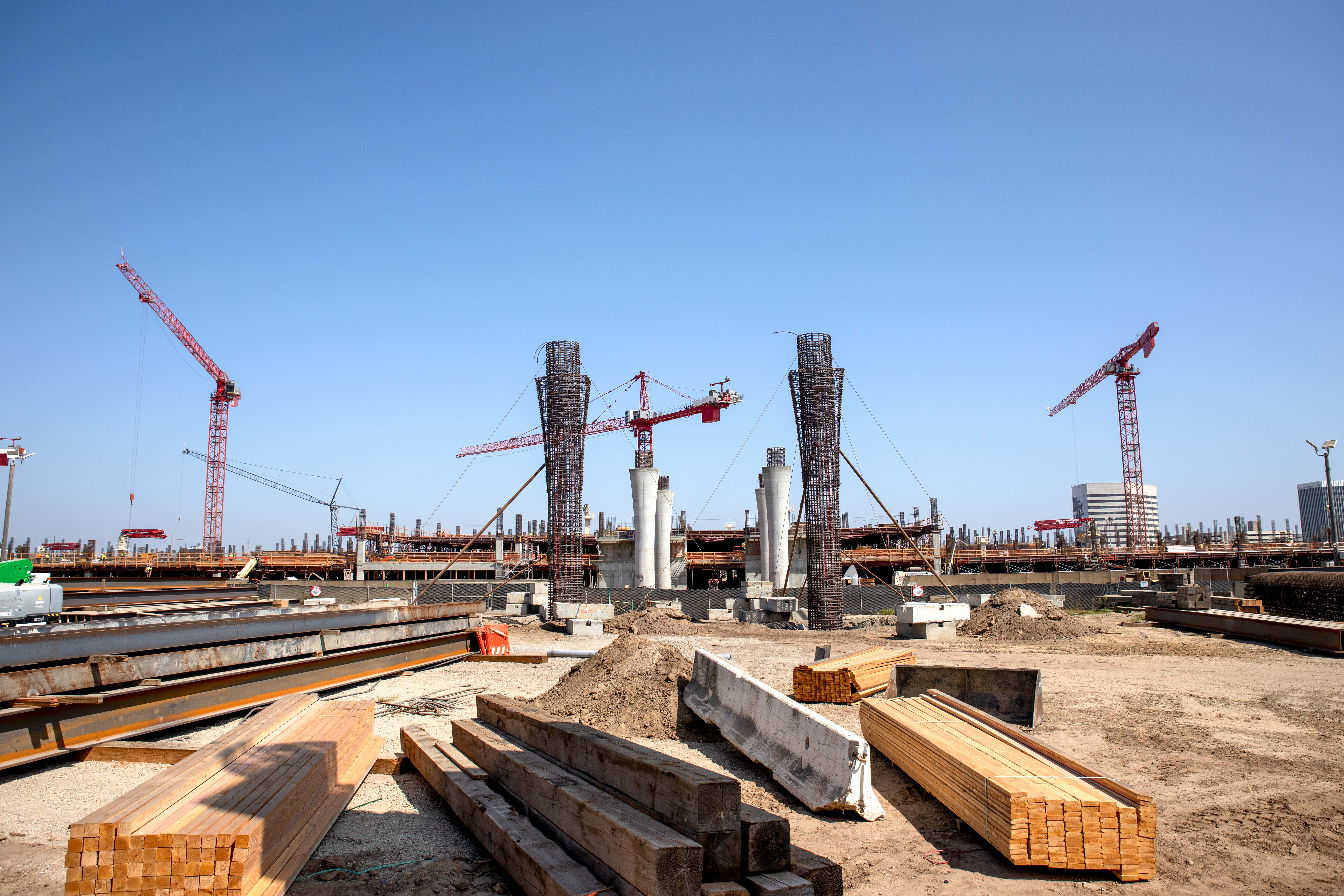
Column construction has begun for the guideway segment that will service the future Consolidated Rent-A-Car facility.
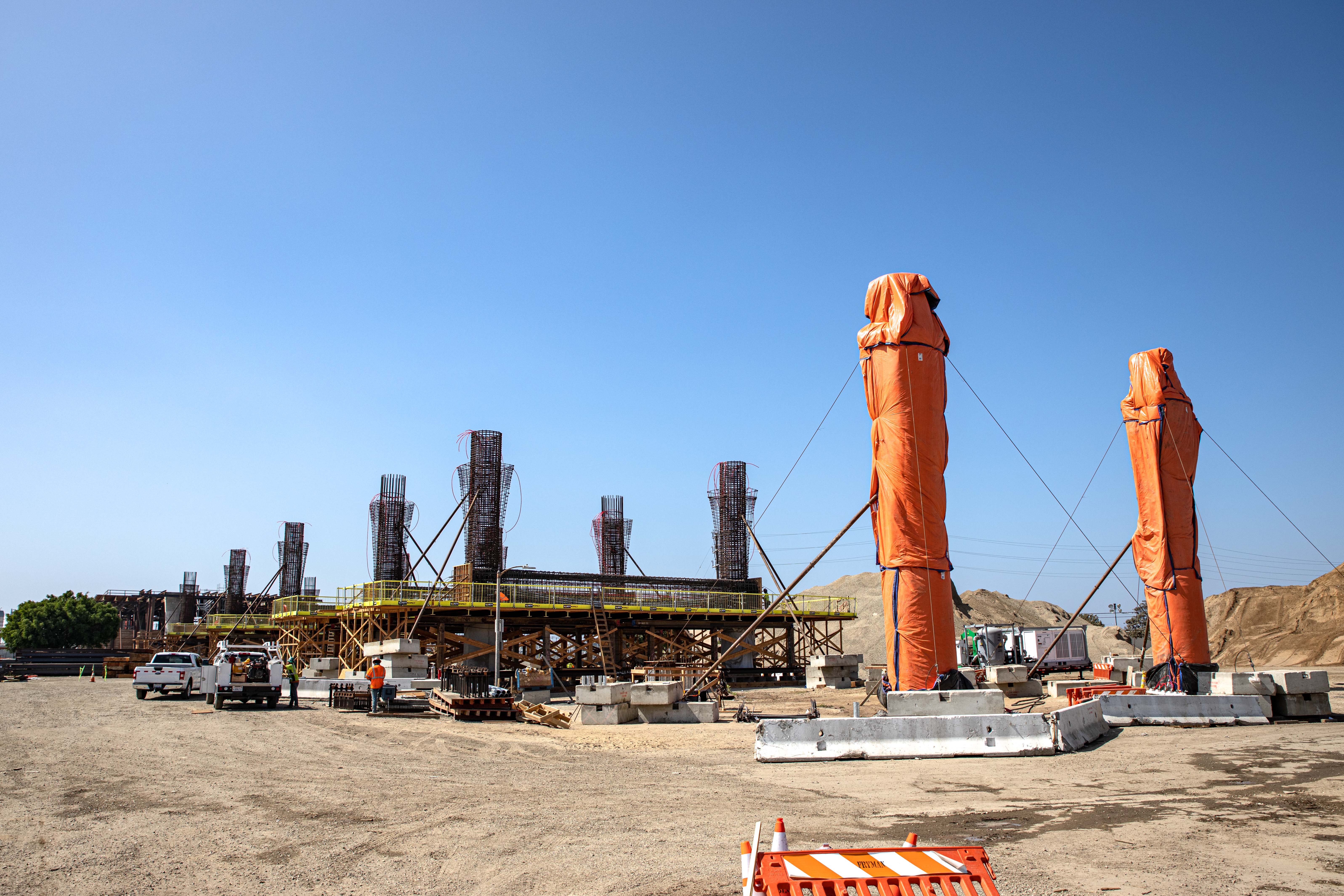
Work on bents and upper columns for the future East-ITF station is underway.
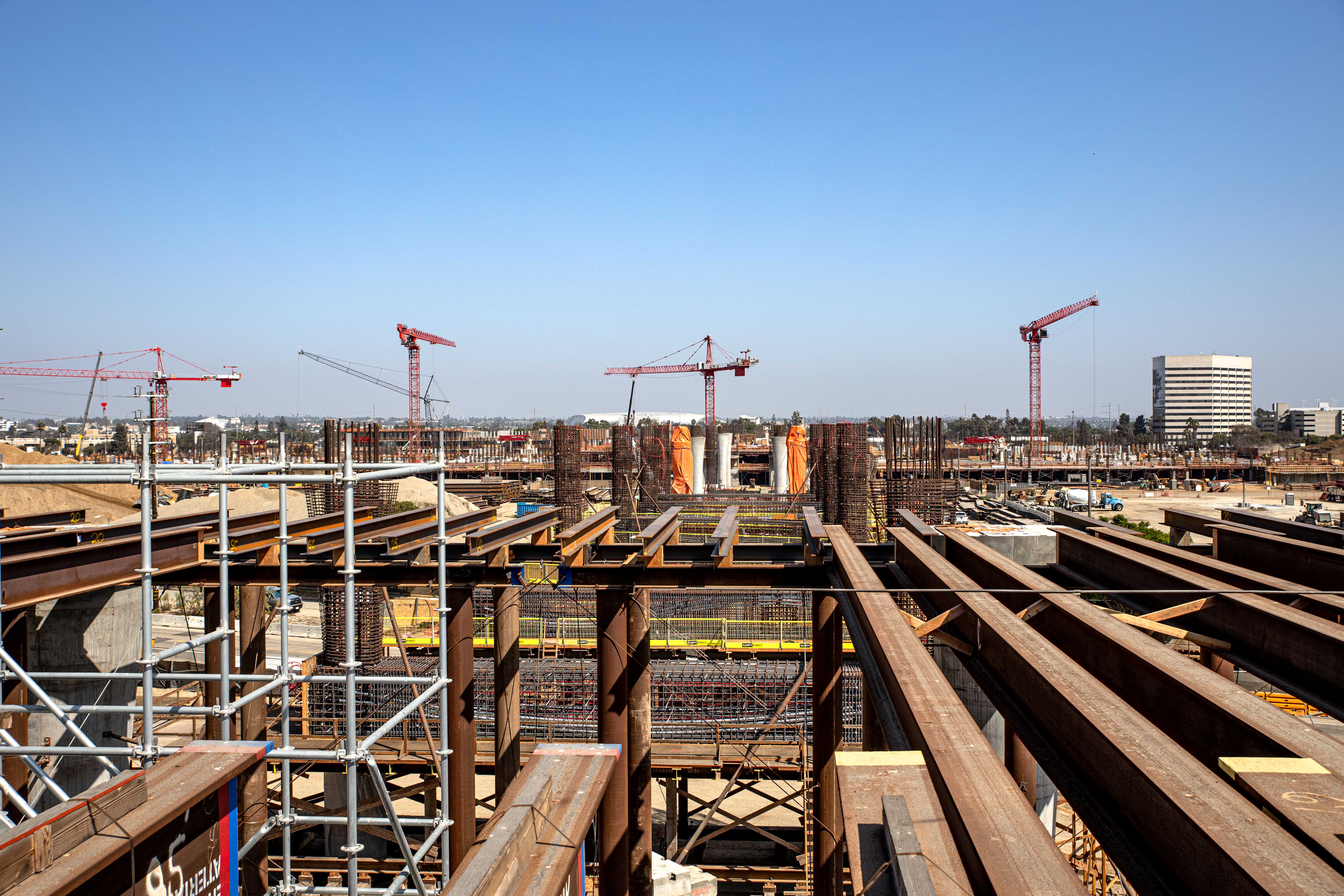
The future East-ITF station will span Aviation Boulevard and establish a direct connection to regional transportation at the Airport Metro Connector.
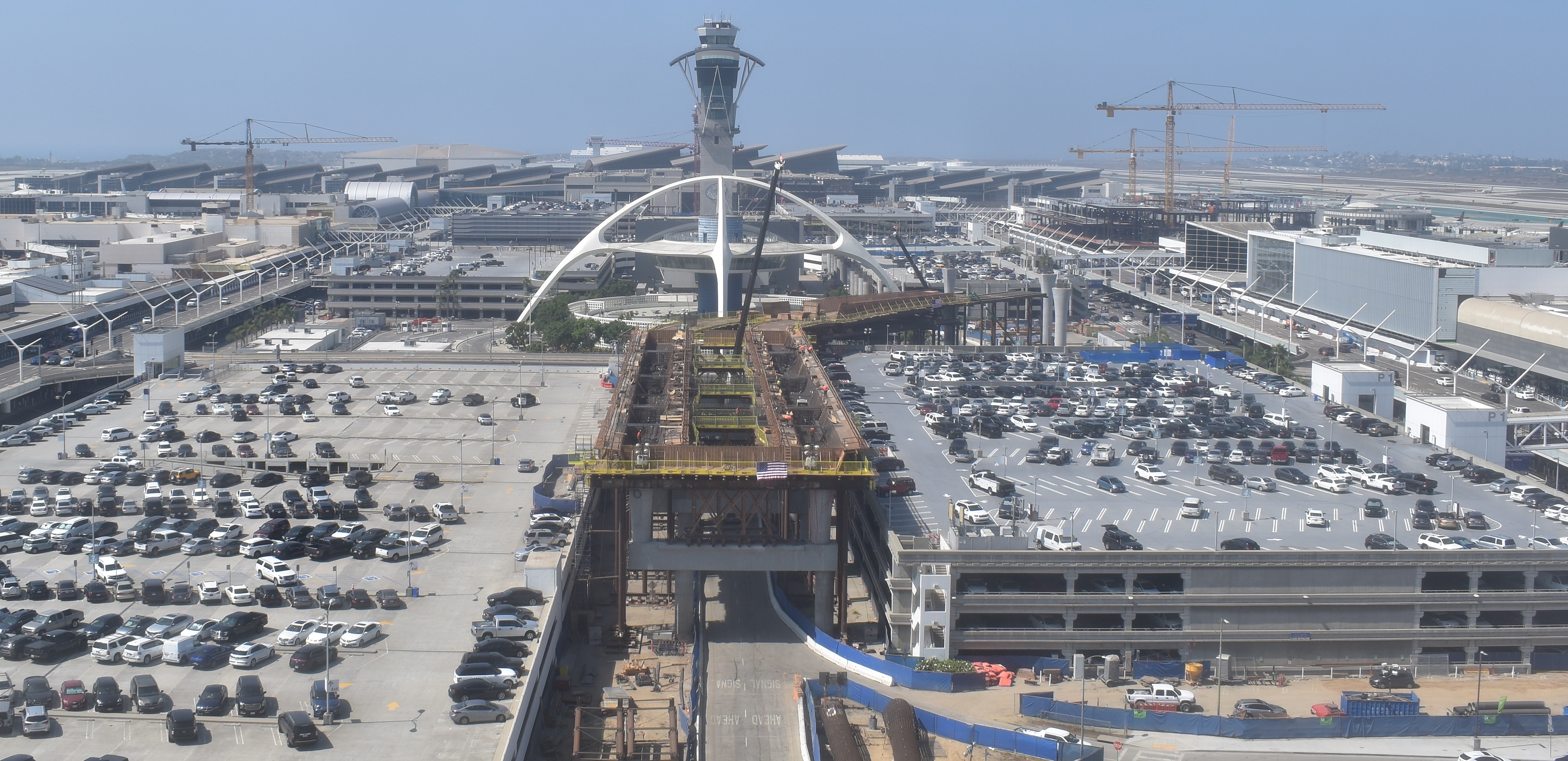
An aerial view of construction from the old control tower of the East CTA station.
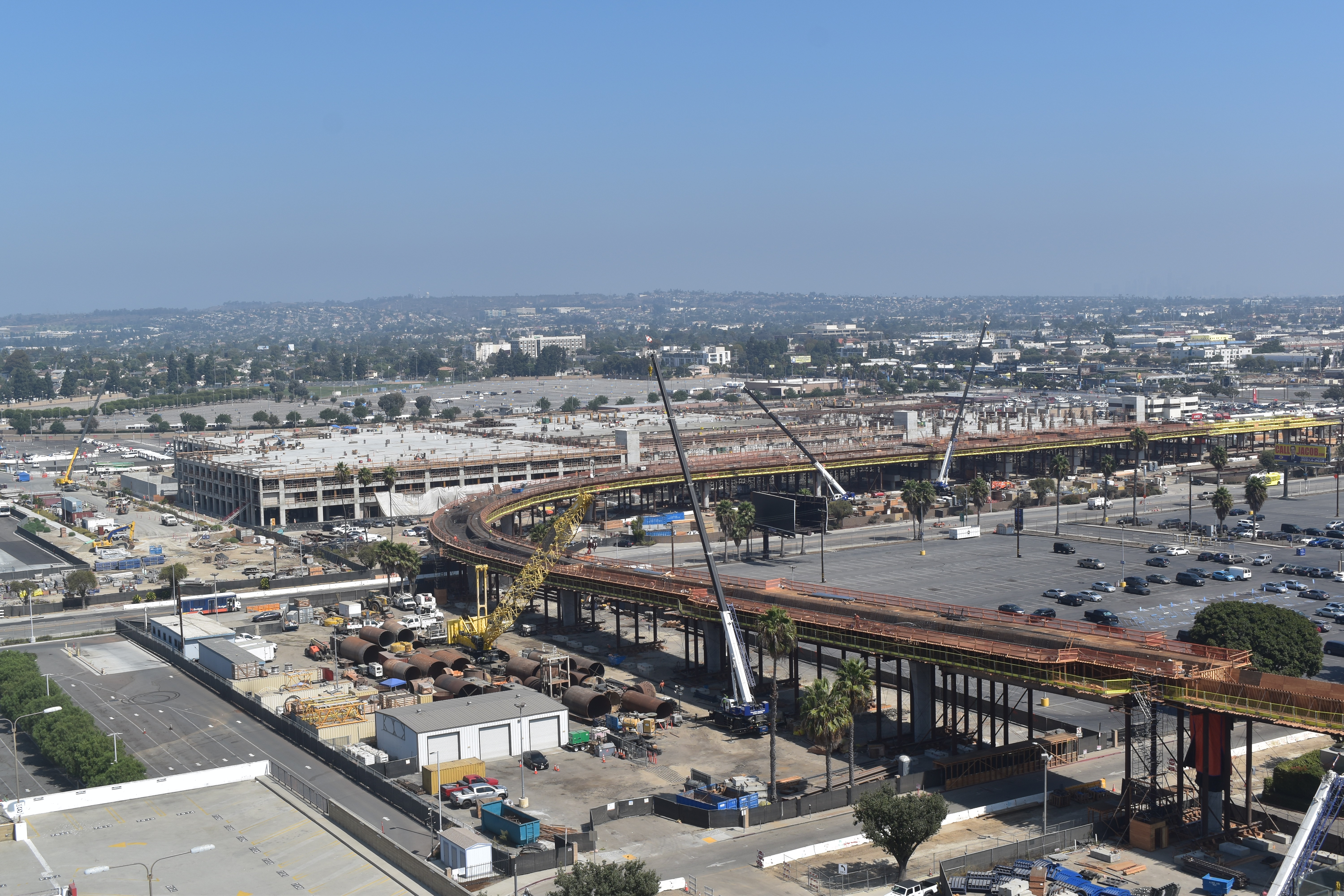
An aerial view of construction at the Intermodal Transportation Facility-West and the APM guideway as it curves from 96th Street to future Jetway Boulevard.
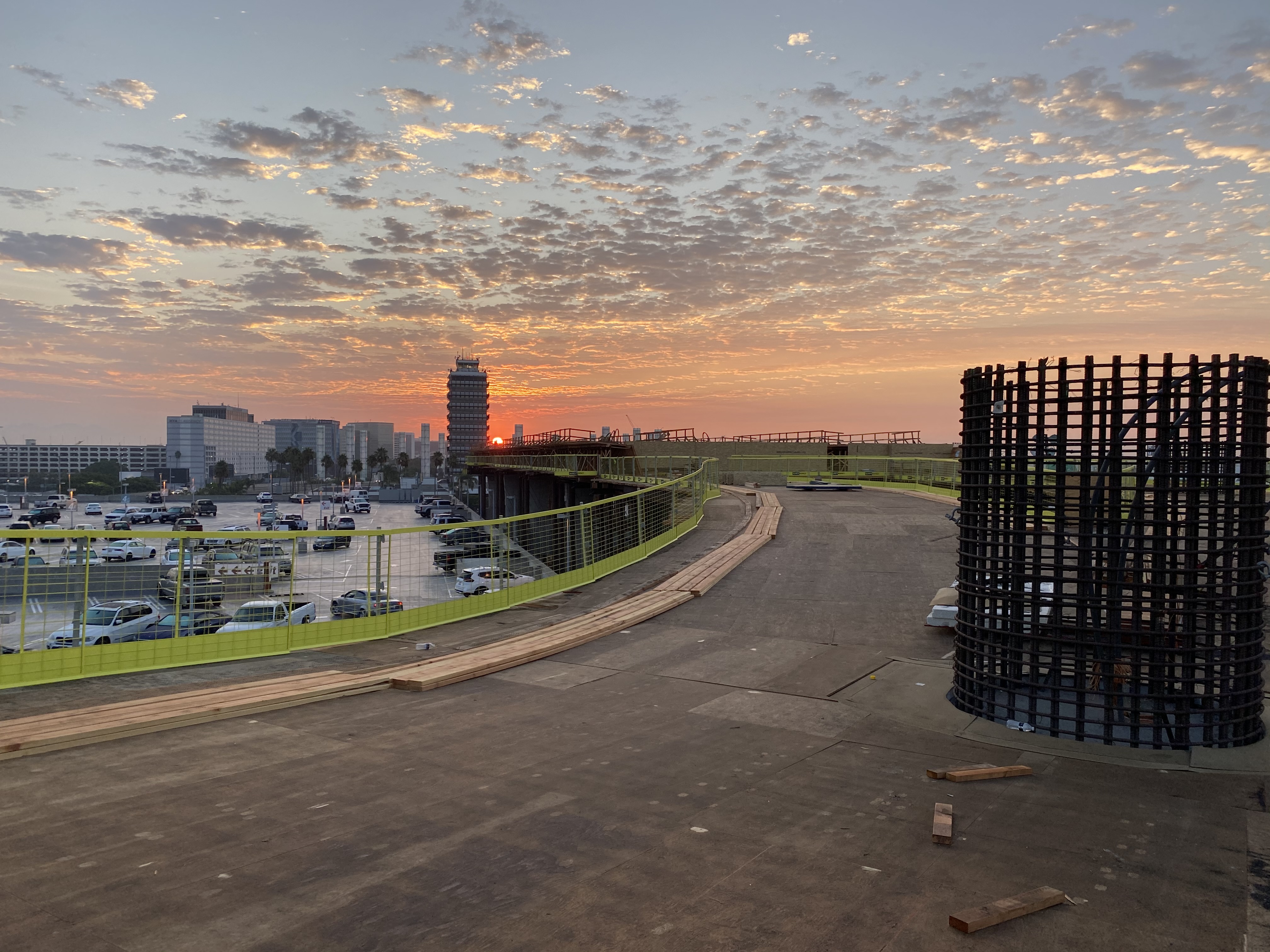
Sunrise over the Future of LAX.
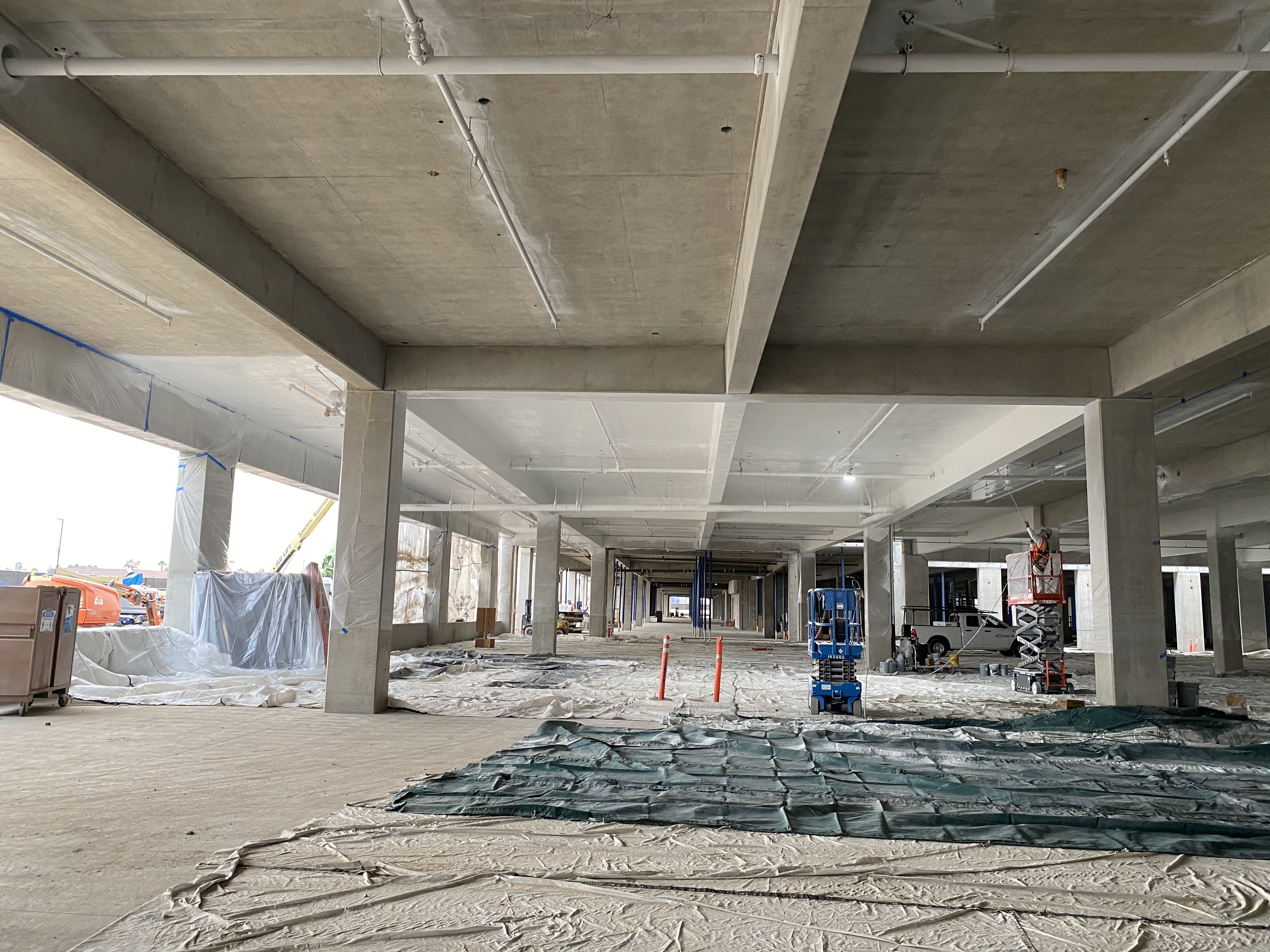
A worker paints the inside of the Intermodal Transportation Facility-West.
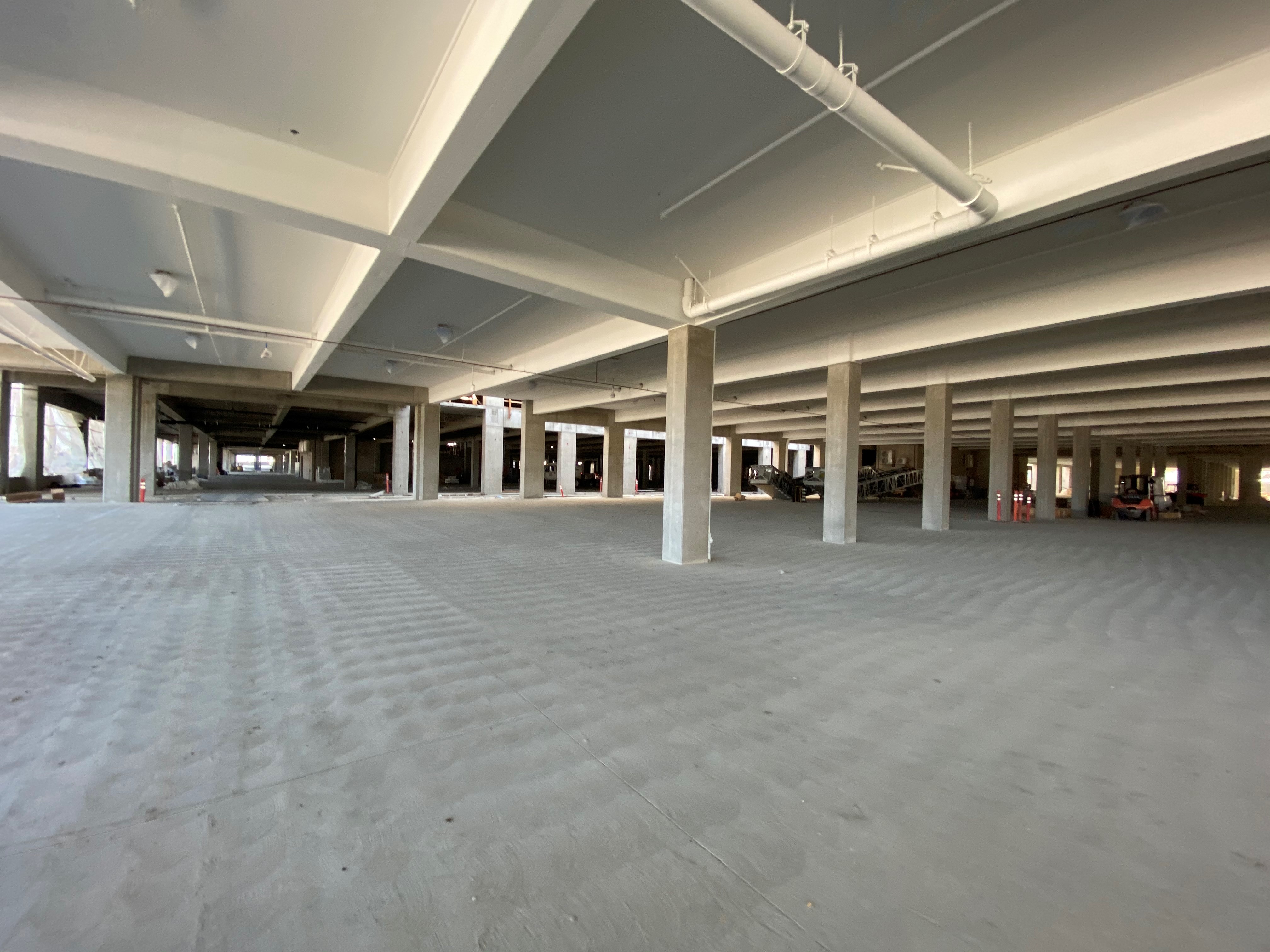
Interior painting and finishing is underway at the Intermodal Transportation Facility-West.
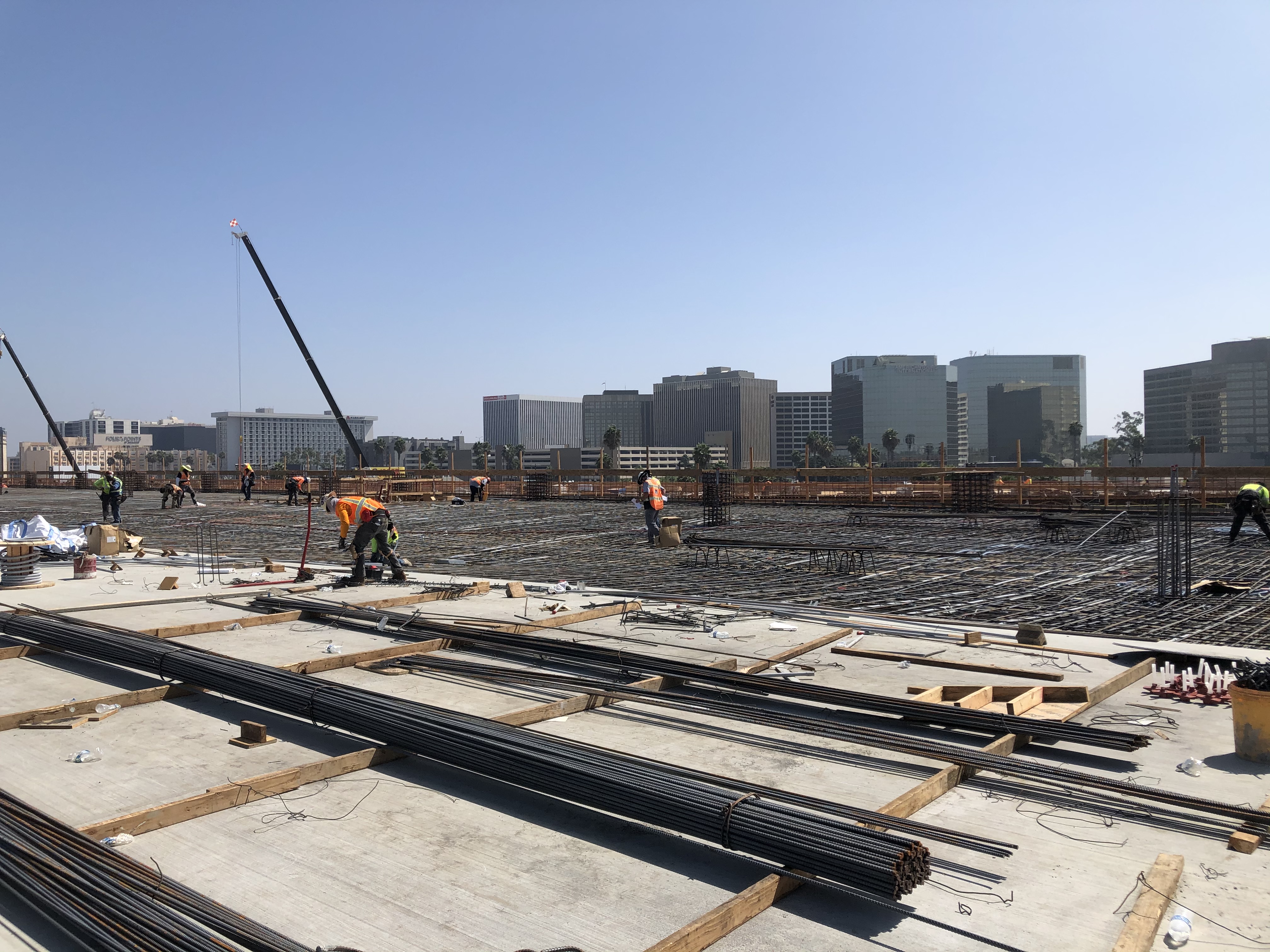
Workers installing rebar prior to concrete pours on the fourth level deck at the Intermodal Transportation Facility-West.
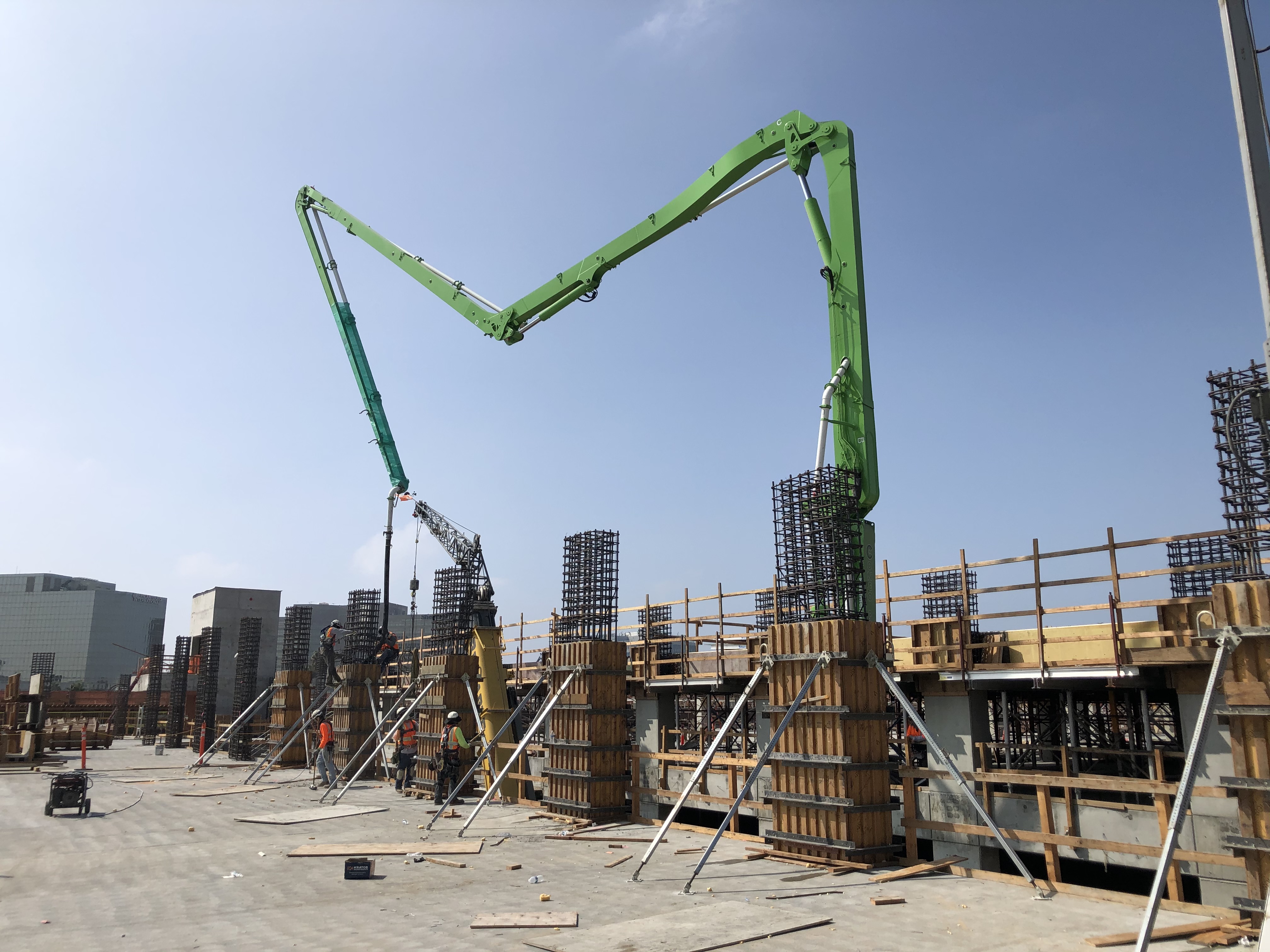
Concrete pours for support columns at the Intermodal Transportation Facility-West.
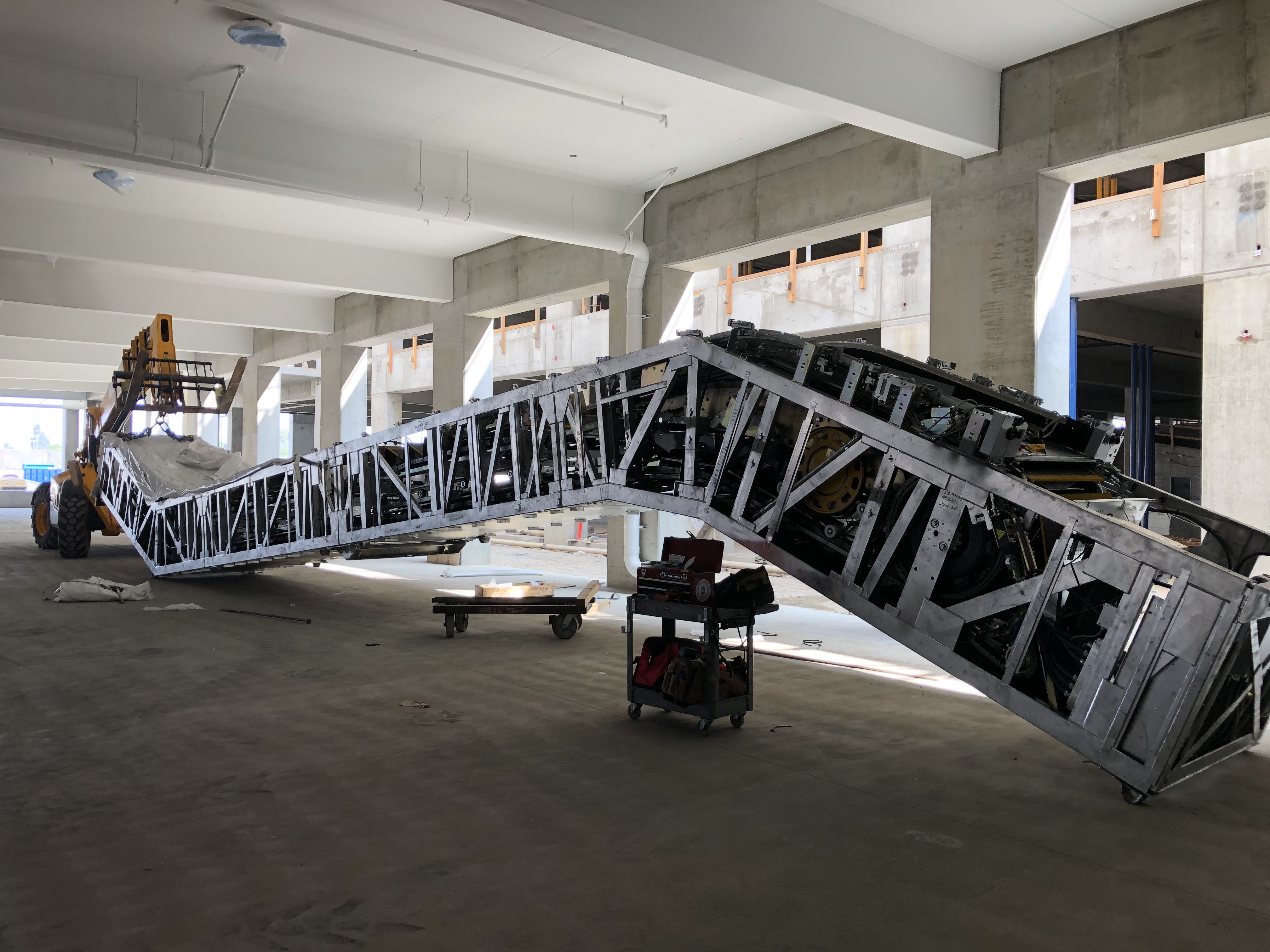
An escalator prior to installation at the Intermodal Transportation Facility-West.
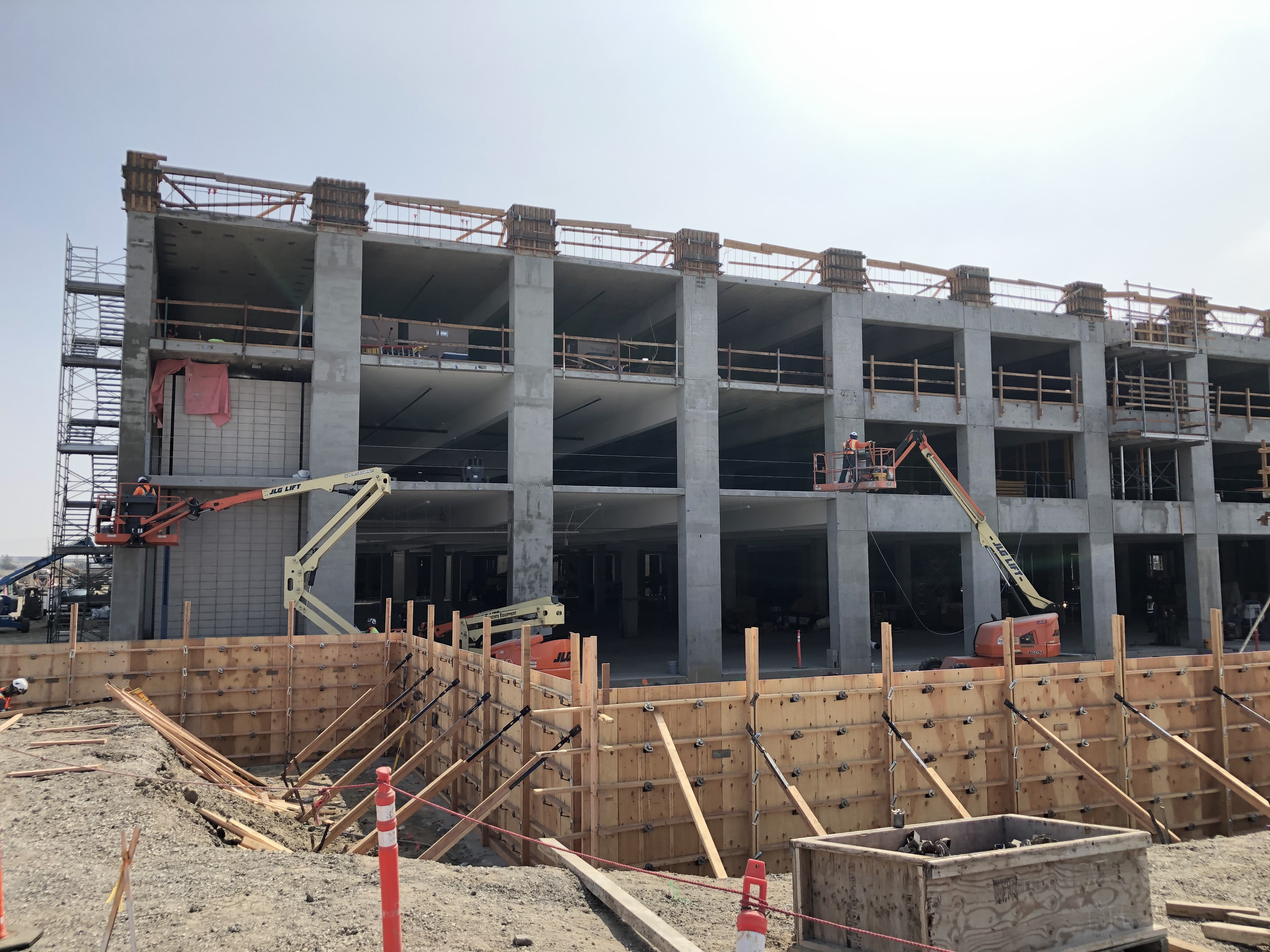
The Intermodal Transportation Facility-West from Jetway Boulevard.
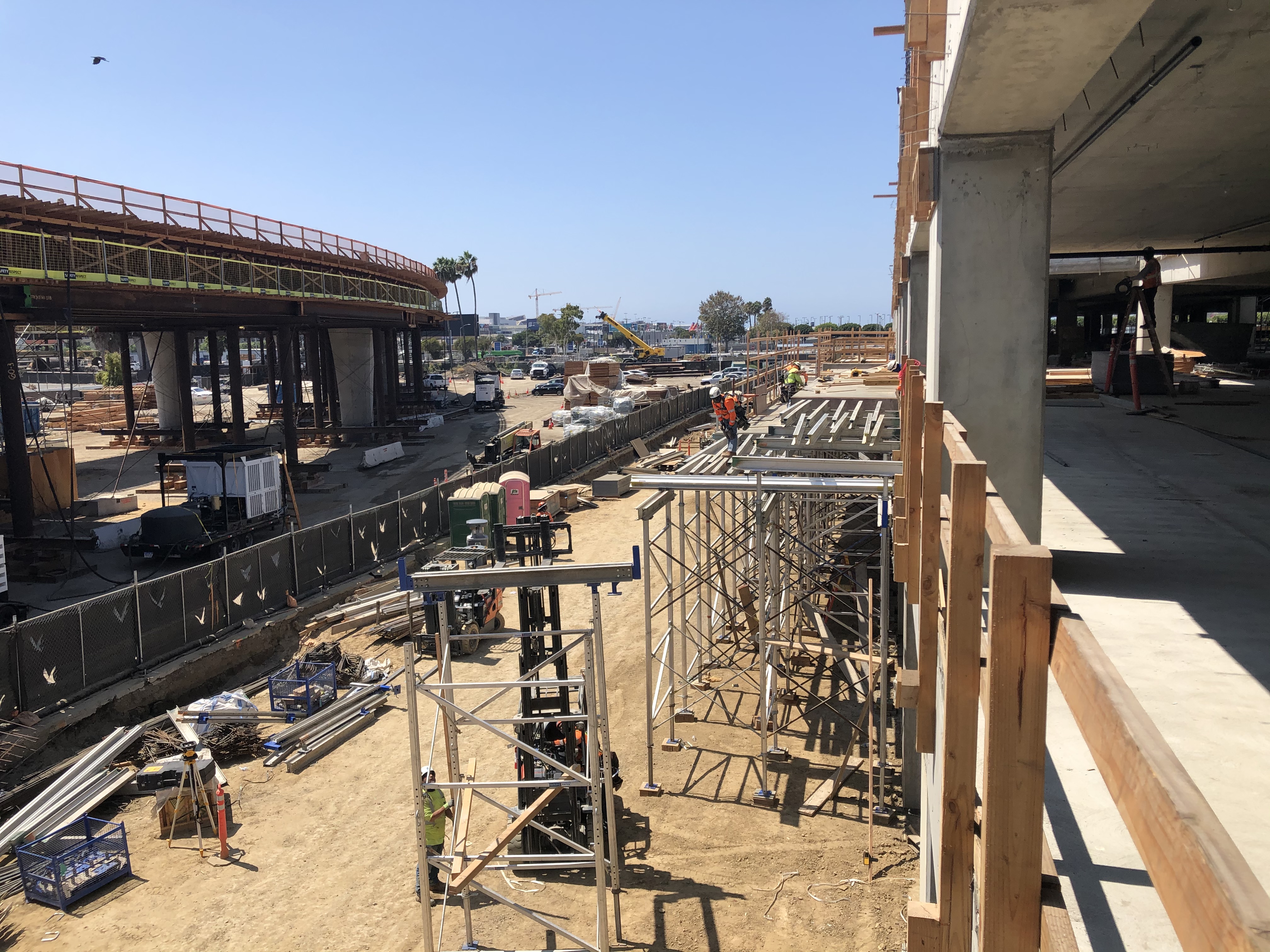
Construction begins for the cantilever walkway on the south side of the Intermodal Transportation Facility-West.
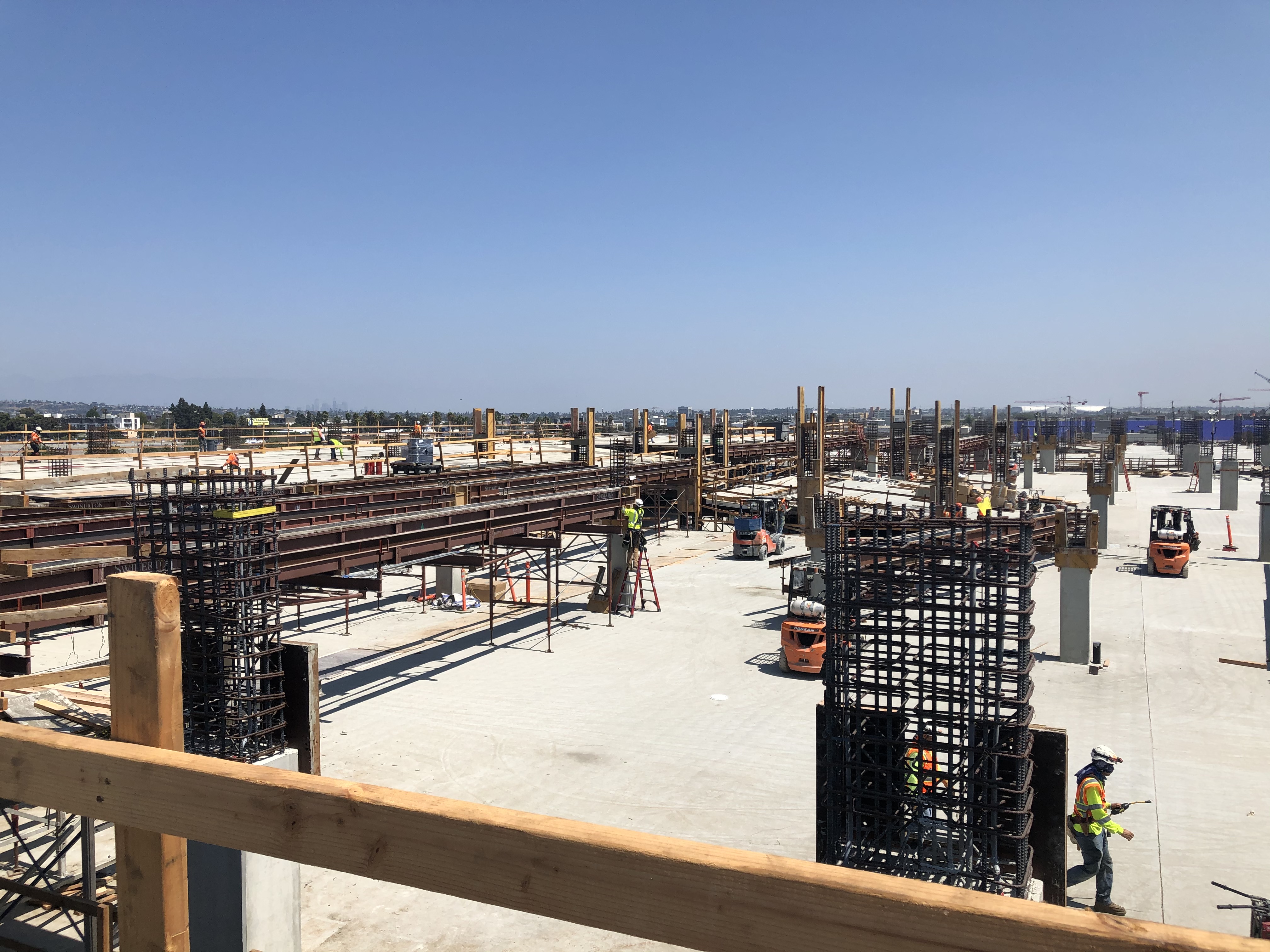
Work continues on the third and fourth level of the Intermodal Transportation Facility-West.
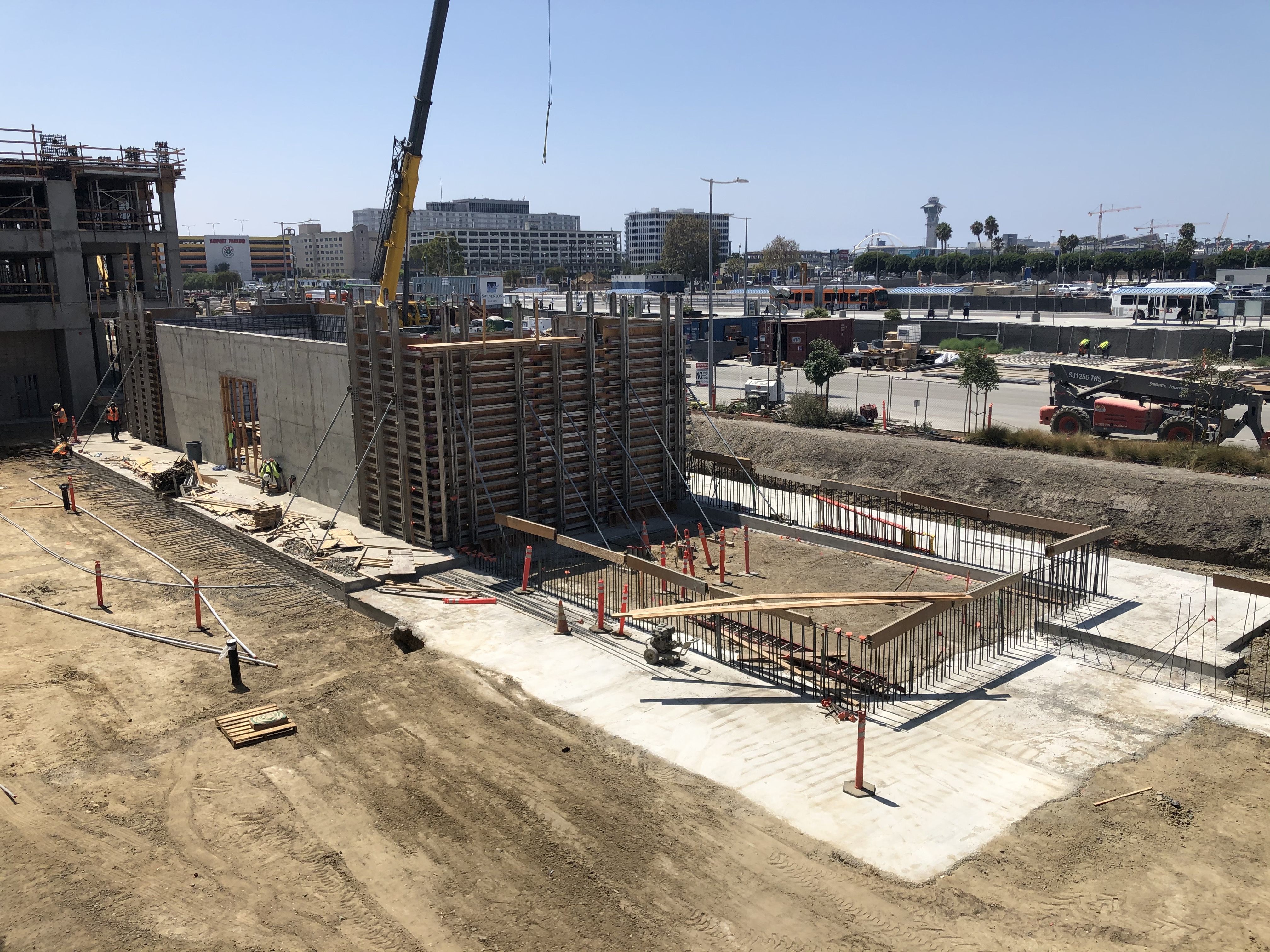
Construction of the DWP power station that will help provide power to the Intermodal Transportation Facility-West.

An aerial view of construction for the Consolidated Rent-A-Car Ready/Return building.
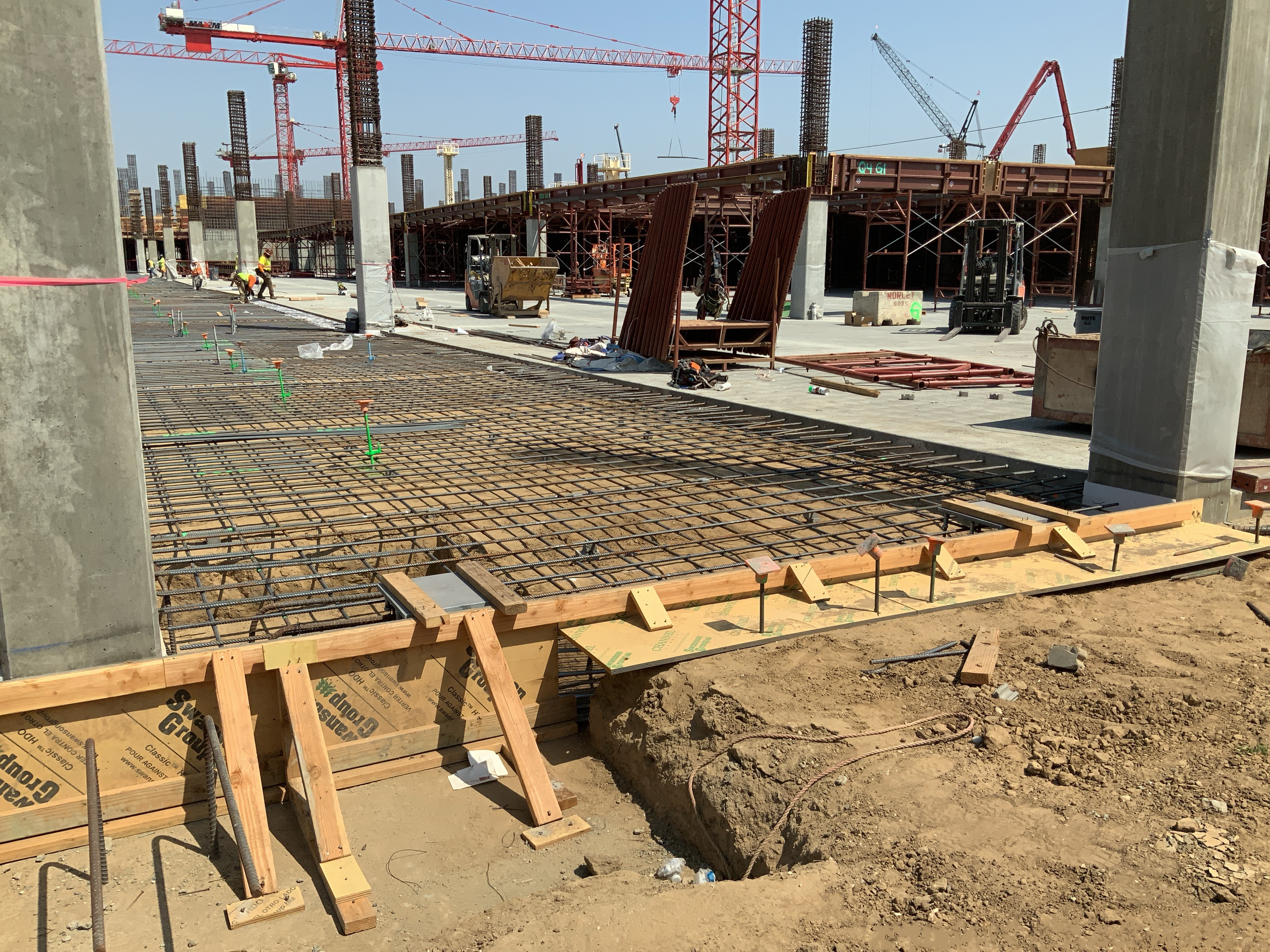
Intallation of rebar and embeds in preparation for slab pour at the Consolidated Rent-A-Car facility Ready Return/Idle Storage building.
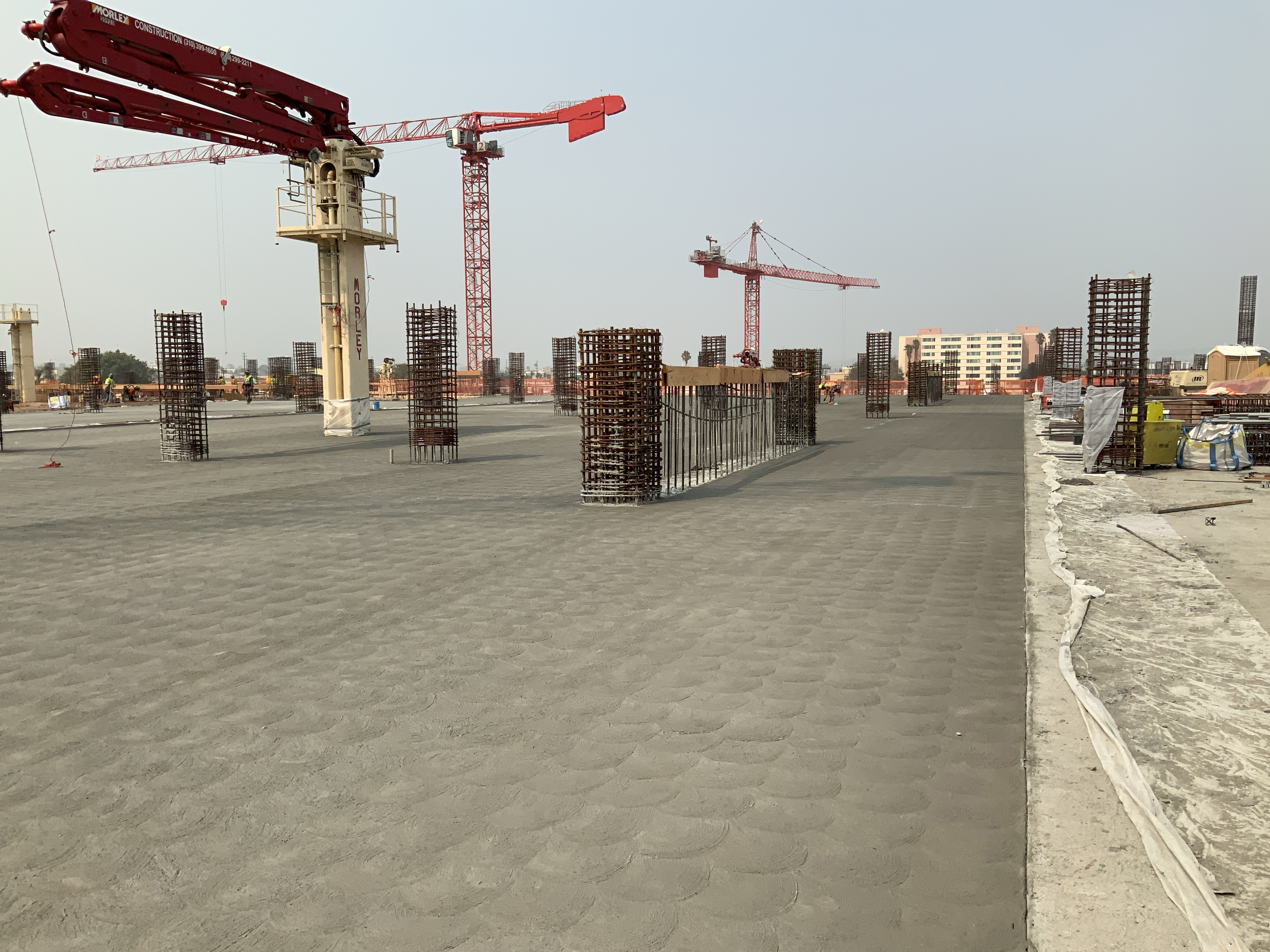
Consolidated Rent-A-Car facility Ready Return/Idle Storage building third level immediately post deck pour.
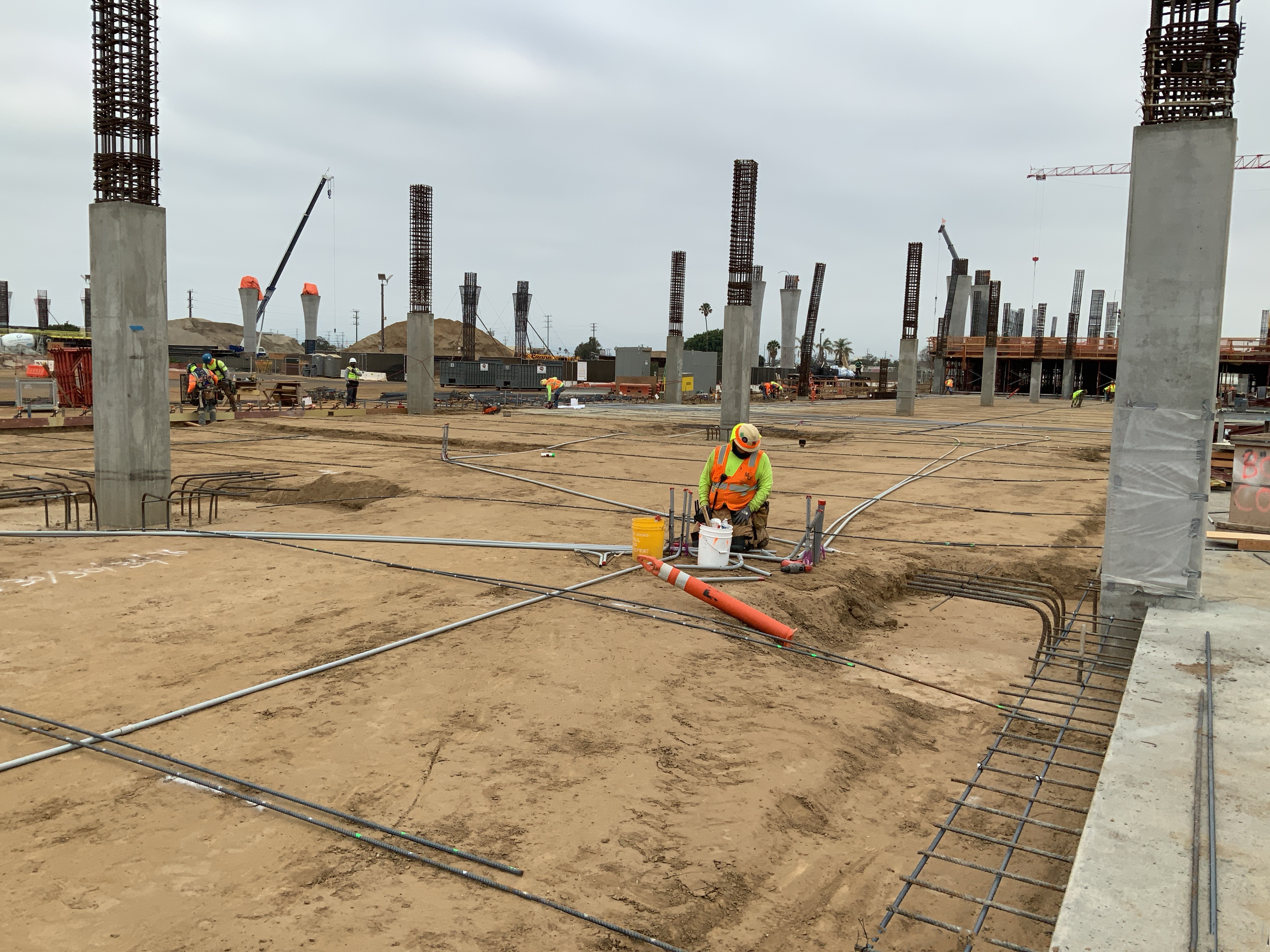
Electrician and rebar crew installation prior to slab on grade pour at the Consolidated Rent-A-Car facility Ready Return/Idle Storage building.
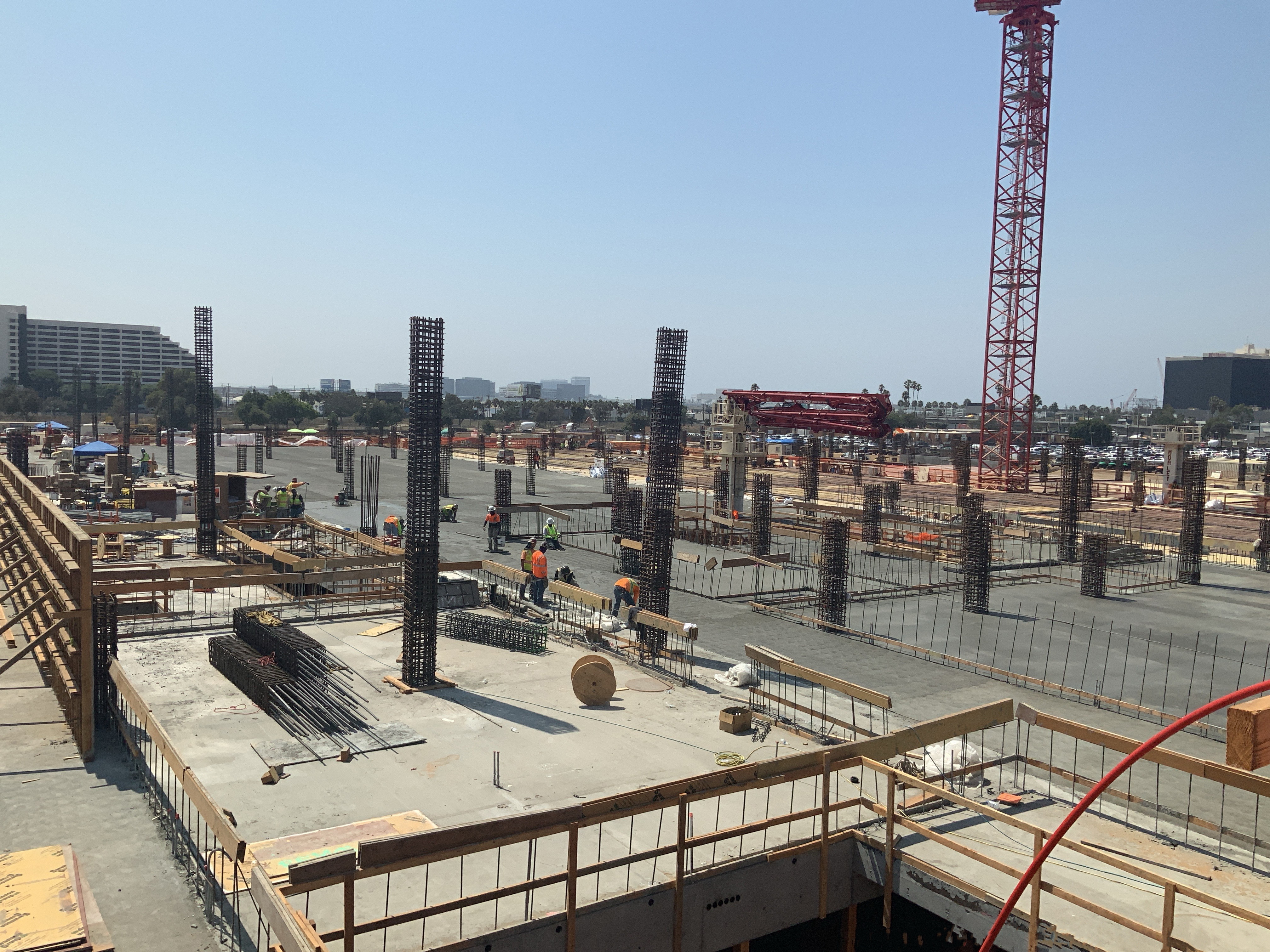
Post pour second level deck at the Consolidated Rent-A-Car facility Ready Return/Idle Storage building.
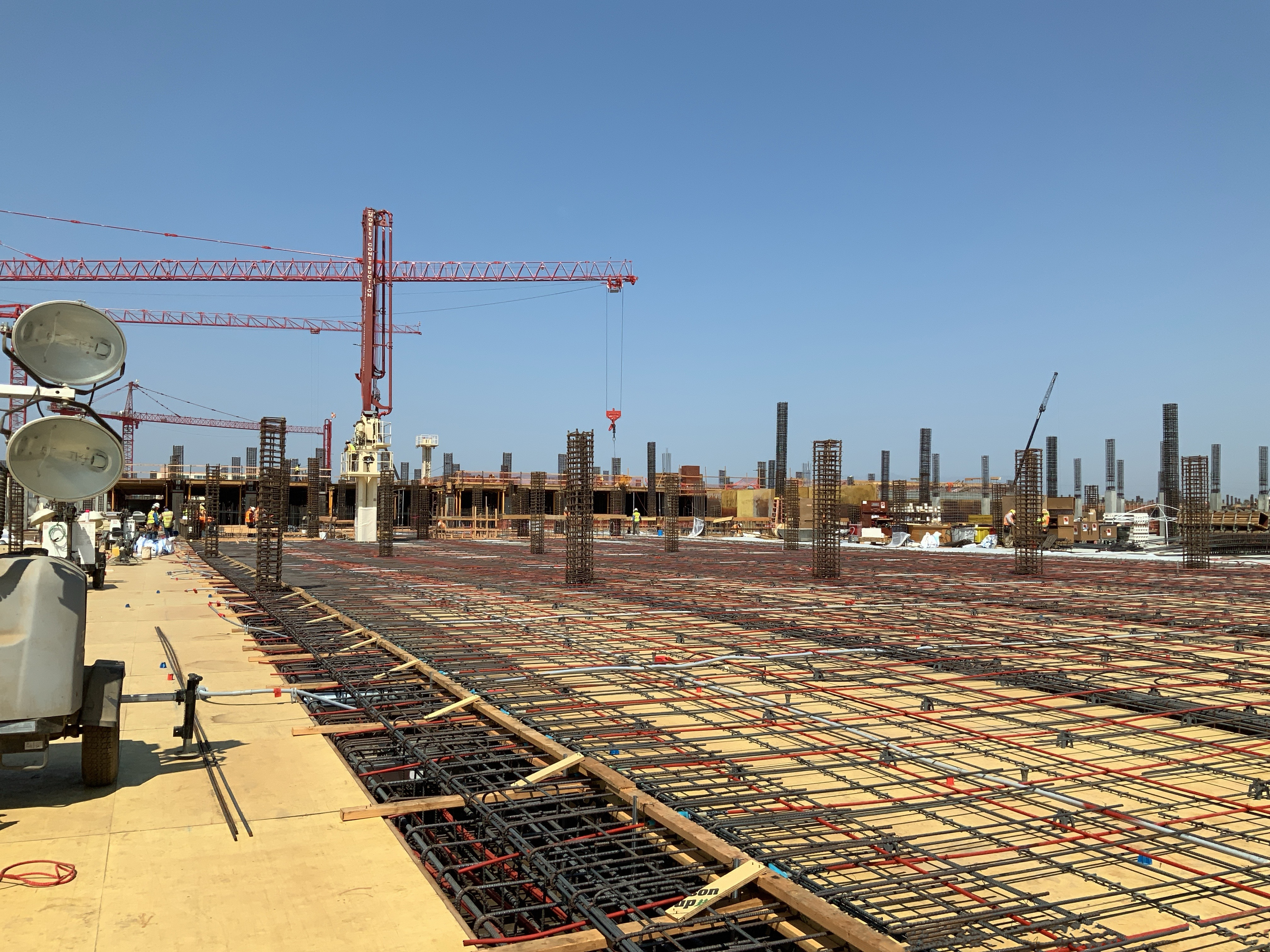
Consolidated Rent-A-Car facility Ready Return/Idle Storage building second level deck pour preparation.
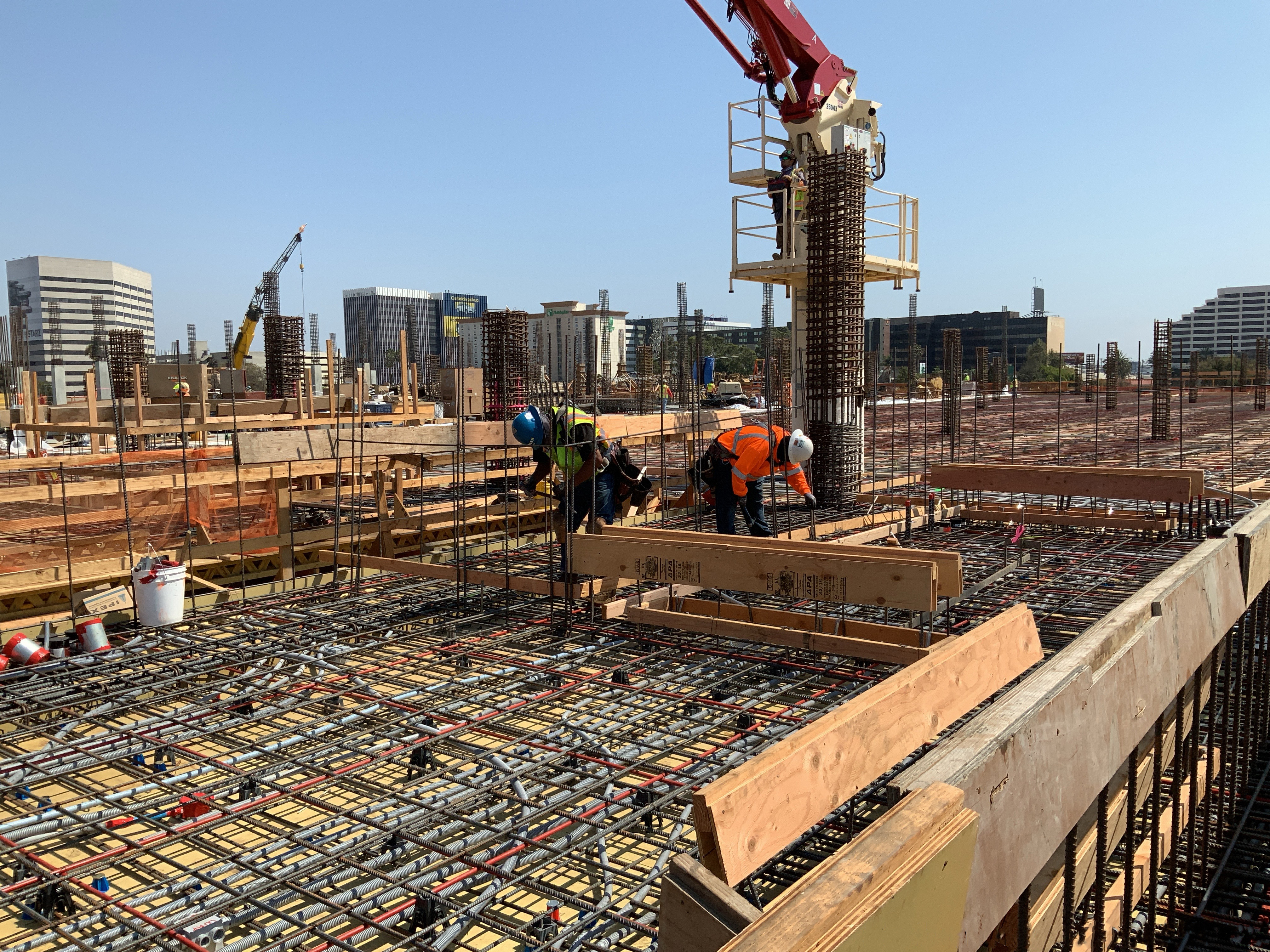
Installation of vertical dowels framing template for rooms within the express corridor of the Ready Return/Idle Storage building at the Consolidated Rent-A-Car facility.
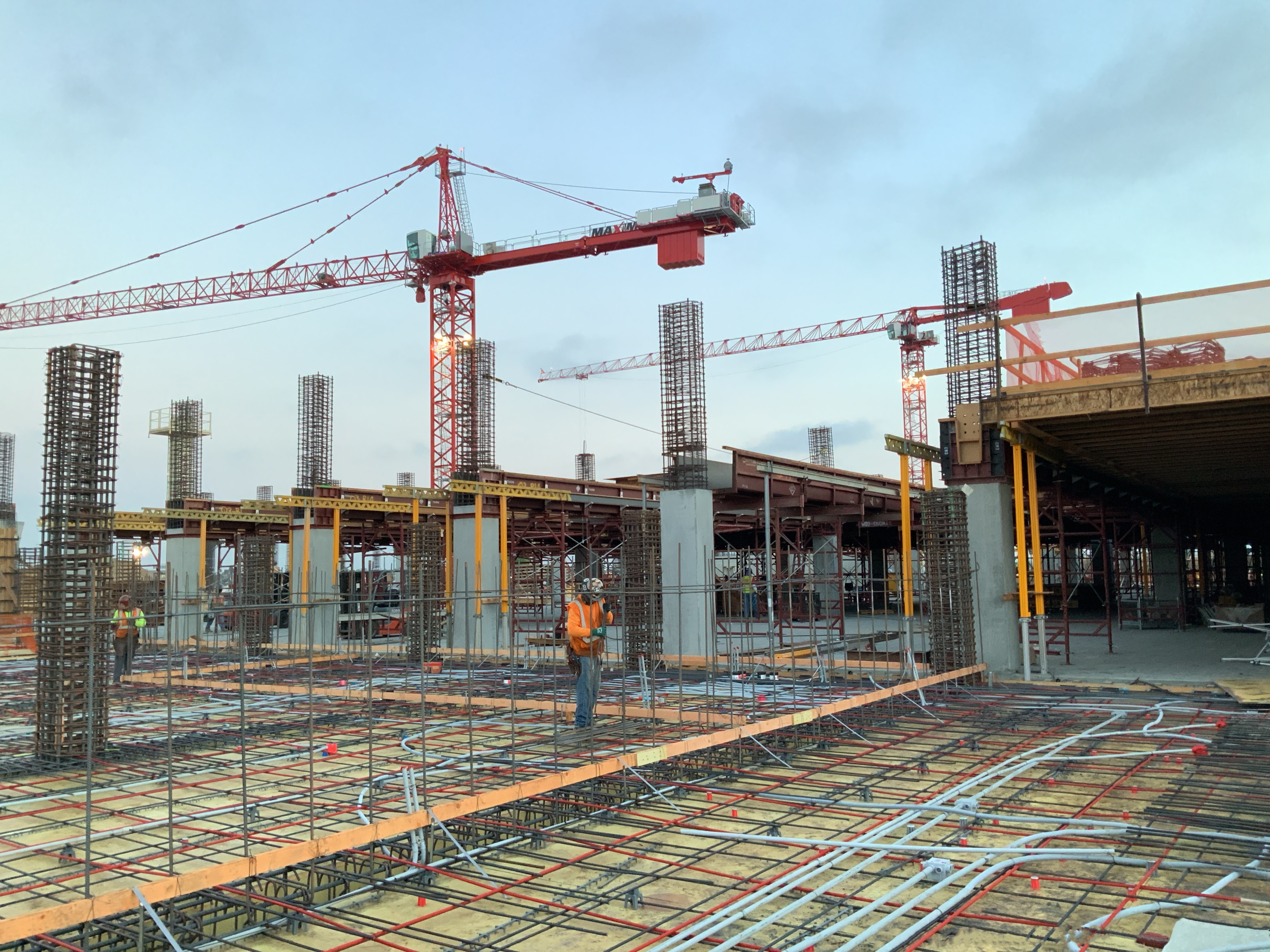
Second level installation of rebar and conduit in preparation for deck pour at the Consolidated Rent-A-Car facility Ready Return/Idle Storage building.
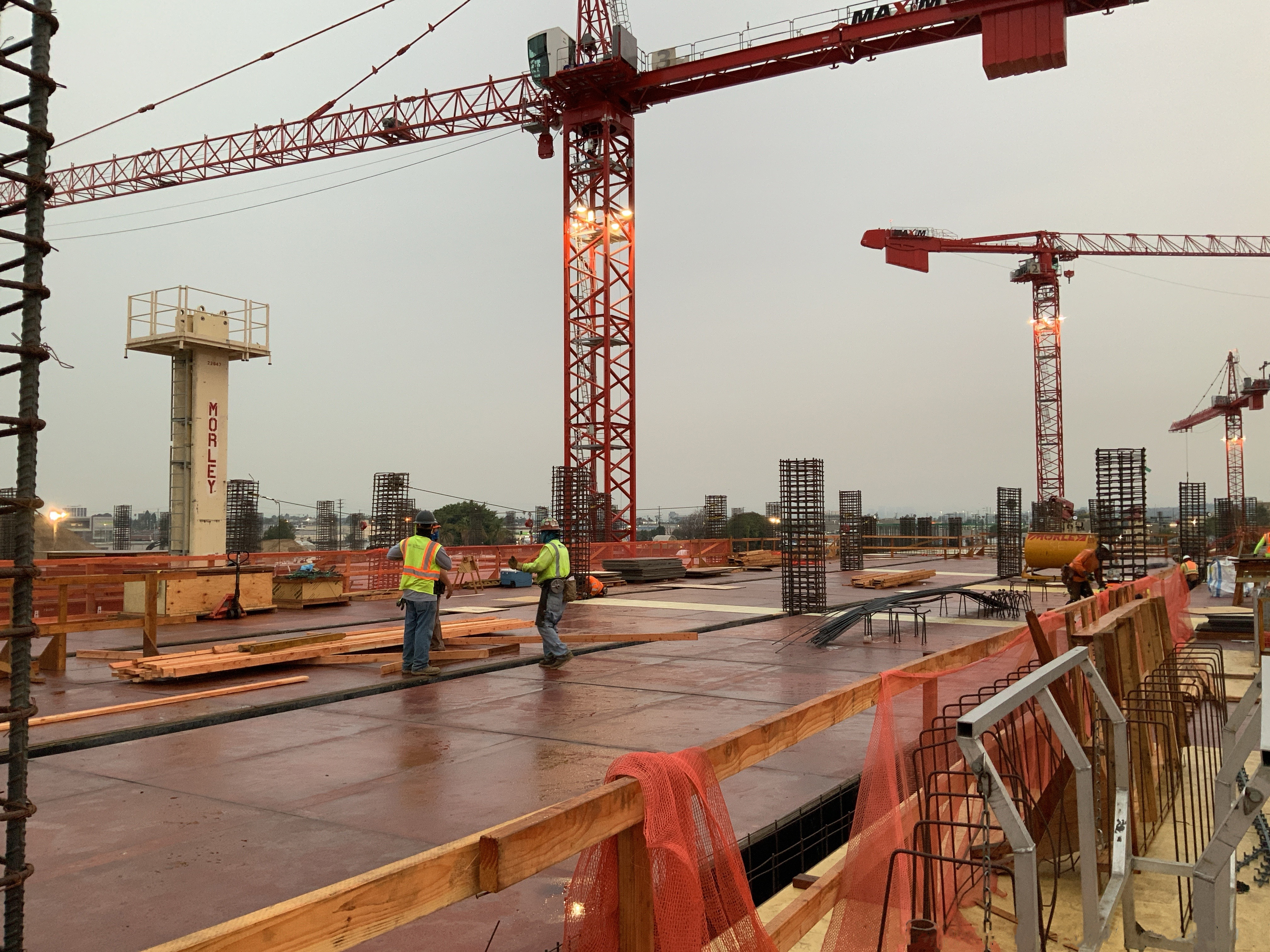
Third level deck preparations for the Ready Return/Idle Storage building at the Consolidated Rent-A-Car facility.
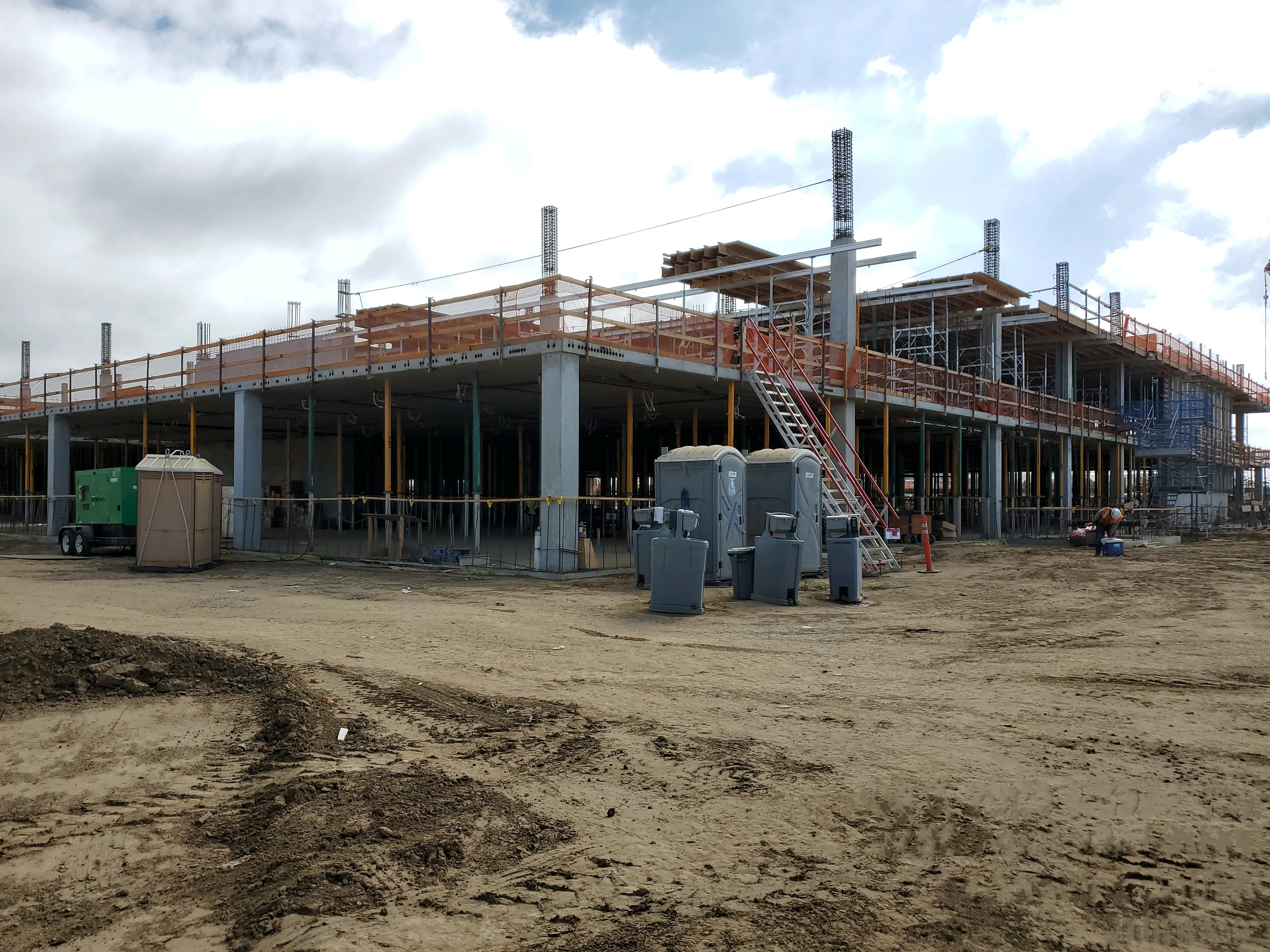
Formation of suspended slab for the third level of the Quick Turn Around building at the Consolidated Rent-A-Car facility.
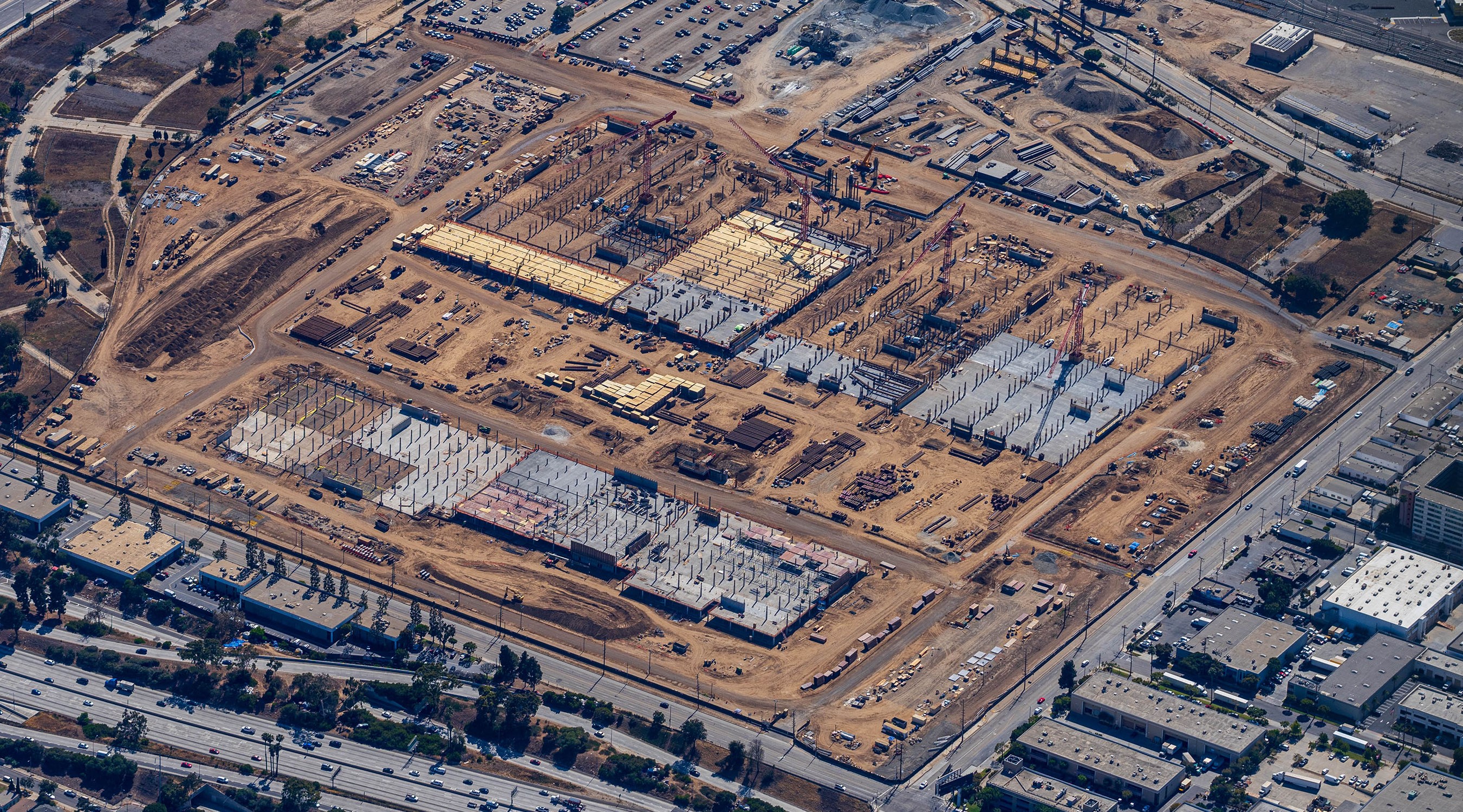
Aerial view of the Consolidated Rent-A-Car facility construction project
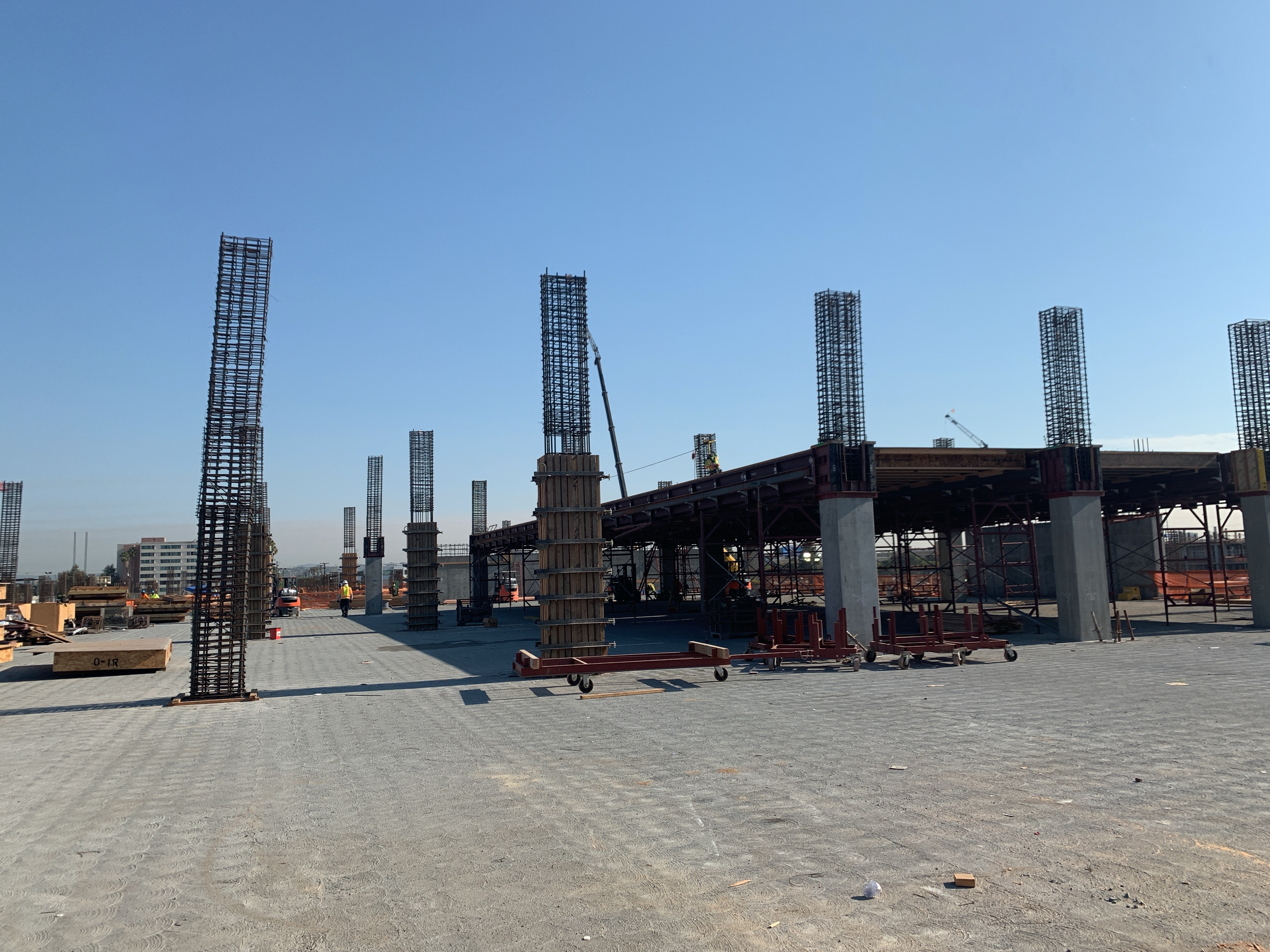
Consolidated Rent-A-Car facility Ready Return/Idle Storage building column formwork from the second level to the third level as well as suspended slab formwork for the third level.
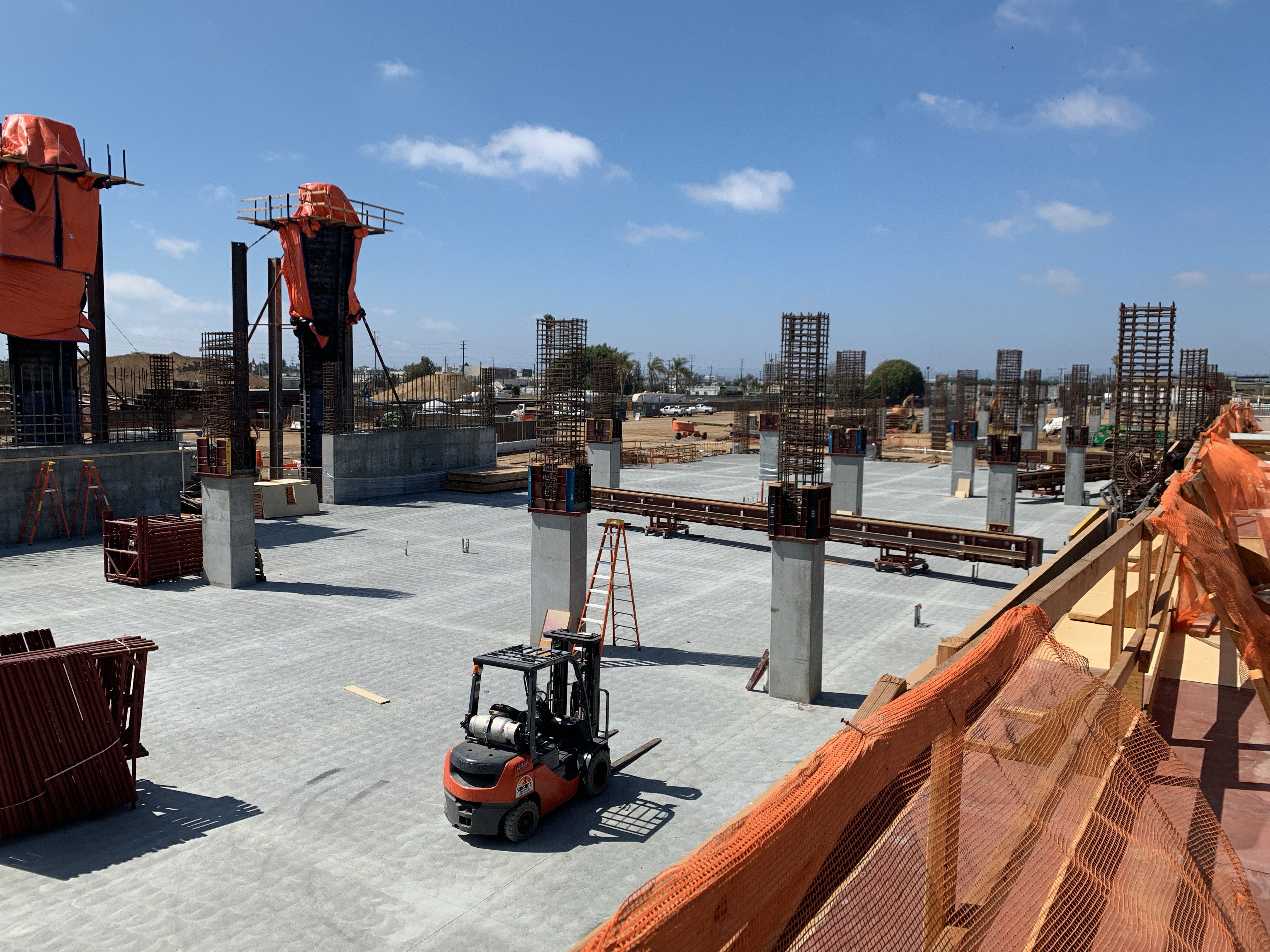
Second level of the Consolidated Rent-A-Car facility Ready Return/Idle Storage building preparing to start setting beam forms for the third level.
September 2020

Workers verify correct placement of the guideway reinforcement bar.

Preparations for concrete placement continue as the APM guideway approaches Century Boulevard.

Work continues on the guideway segment that will service the future East CTA station.

Crews work to install reinforcement bar in guideway formwork in advance of concrete placement.

Falsework delineates where the guideway will converge west of the future East CTA station.

At the future West CTA station, the largest of the APM stations, tower cranes have been installed to facilitate new stages of construction.

Column construction has begun for the guideway segment that will service the future Consolidated Rent-A-Car facility.

Work on bents and upper columns for the future East-ITF station is underway.

The future East-ITF station will span Aviation Boulevard and establish a direct connection to regional transportation at the Airport Metro Connector.

An aerial view of construction from the old control tower of the East CTA station.

An aerial view of construction at the Intermodal Transportation Facility-West and the APM guideway as it curves from 96th Street to future Jetway Boulevard.

Sunrise over the Future of LAX.

A worker paints the inside of the Intermodal Transportation Facility-West.

Interior painting and finishing is underway at the Intermodal Transportation Facility-West.

Workers installing rebar prior to concrete pours on the fourth level deck at the Intermodal Transportation Facility-West.

Concrete pours for support columns at the Intermodal Transportation Facility-West.

An escalator prior to installation at the Intermodal Transportation Facility-West.

The Intermodal Transportation Facility-West from Jetway Boulevard.

Construction begins for the cantilever walkway on the south side of the Intermodal Transportation Facility-West.

Work continues on the third and fourth level of the Intermodal Transportation Facility-West.

Construction of the DWP power station that will help provide power to the Intermodal Transportation Facility-West.

An aerial view of construction for the Consolidated Rent-A-Car Ready/Return building.

Intallation of rebar and embeds in preparation for slab pour at the Consolidated Rent-A-Car facility Ready Return/Idle Storage building.

Consolidated Rent-A-Car facility Ready Return/Idle Storage building third level immediately post deck pour.

Electrician and rebar crew installation prior to slab on grade pour at the Consolidated Rent-A-Car facility Ready Return/Idle Storage building.

Post pour second level deck at the Consolidated Rent-A-Car facility Ready Return/Idle Storage building.

Consolidated Rent-A-Car facility Ready Return/Idle Storage building second level deck pour preparation.

Installation of vertical dowels framing template for rooms within the express corridor of the Ready Return/Idle Storage building at the Consolidated Rent-A-Car facility.

Second level installation of rebar and conduit in preparation for deck pour at the Consolidated Rent-A-Car facility Ready Return/Idle Storage building.

Third level deck preparations for the Ready Return/Idle Storage building at the Consolidated Rent-A-Car facility.

Formation of suspended slab for the third level of the Quick Turn Around building at the Consolidated Rent-A-Car facility.

Aerial view of the Consolidated Rent-A-Car facility construction project

Consolidated Rent-A-Car facility Ready Return/Idle Storage building column formwork from the second level to the third level as well as suspended slab formwork for the third level.

Second level of the Consolidated Rent-A-Car facility Ready Return/Idle Storage building preparing to start setting beam forms for the third level.
August 2020
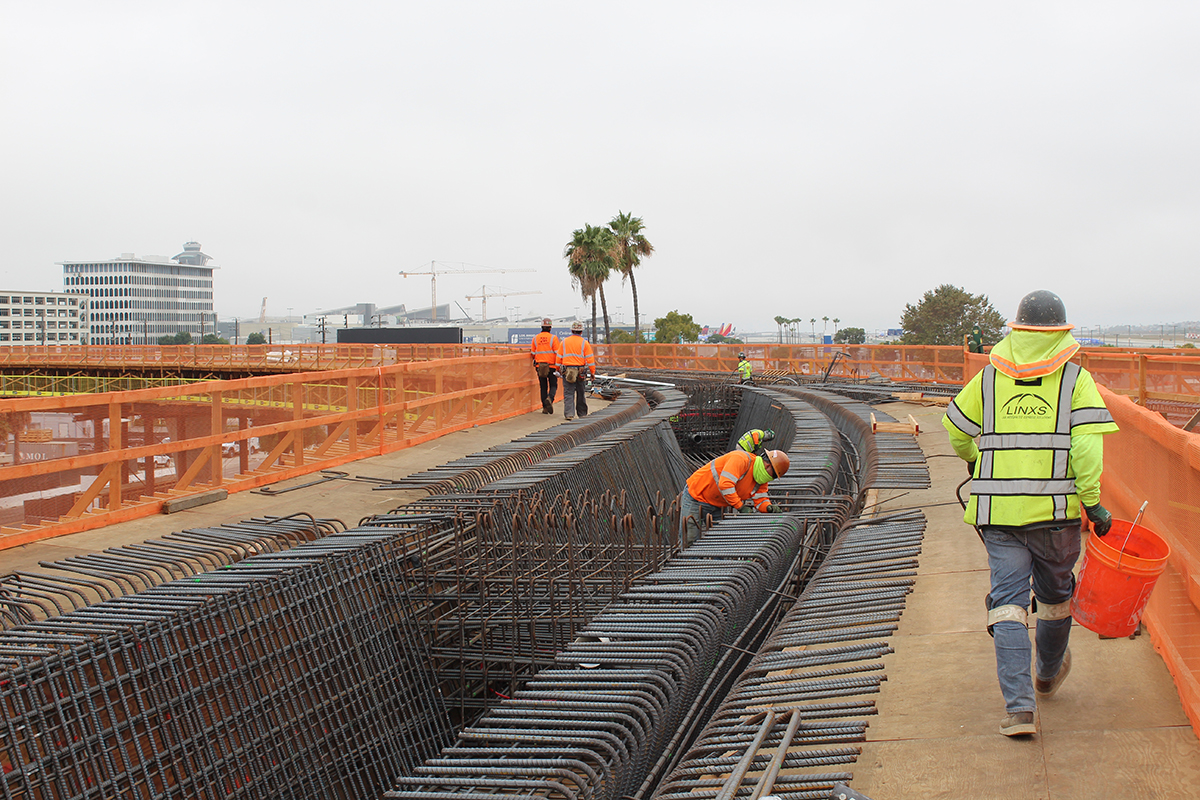
Reinforcement bar is installed inside the guideway forms in preparation for concrete.
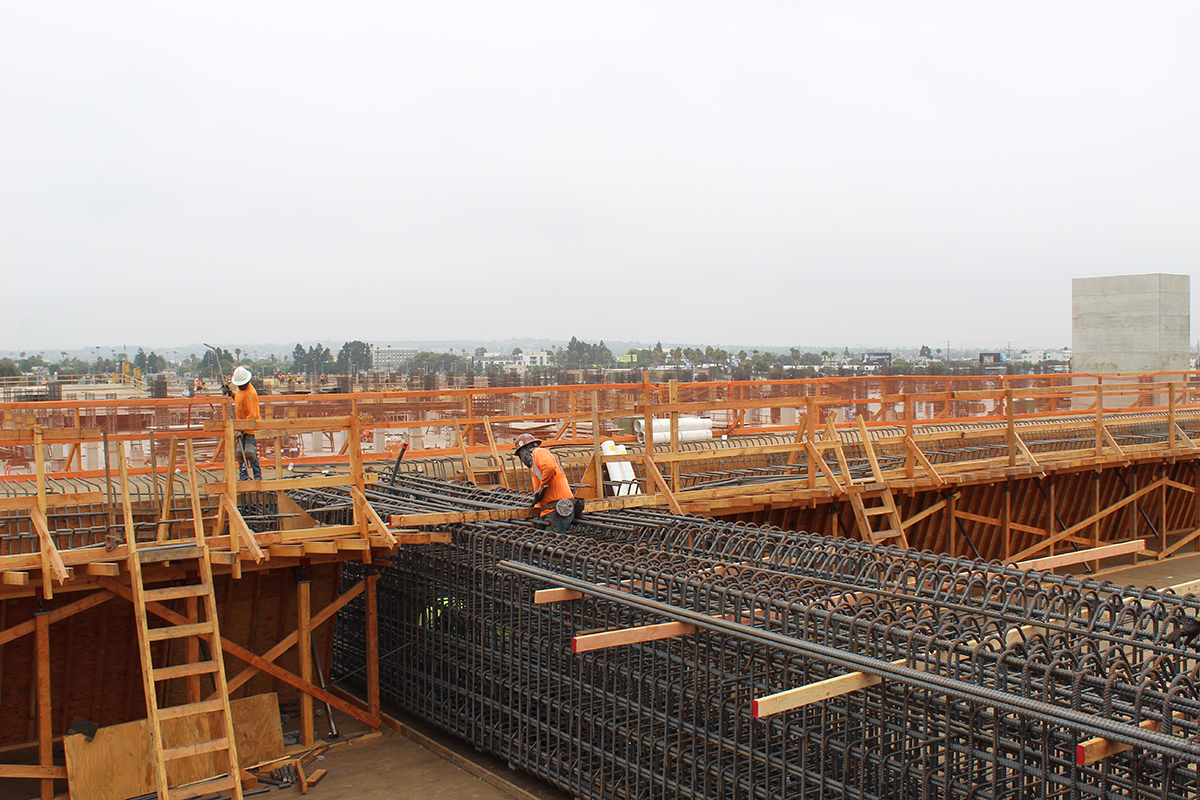
Crews place rebar for concrete structures at the future ITF-West station that will support the station's platform.
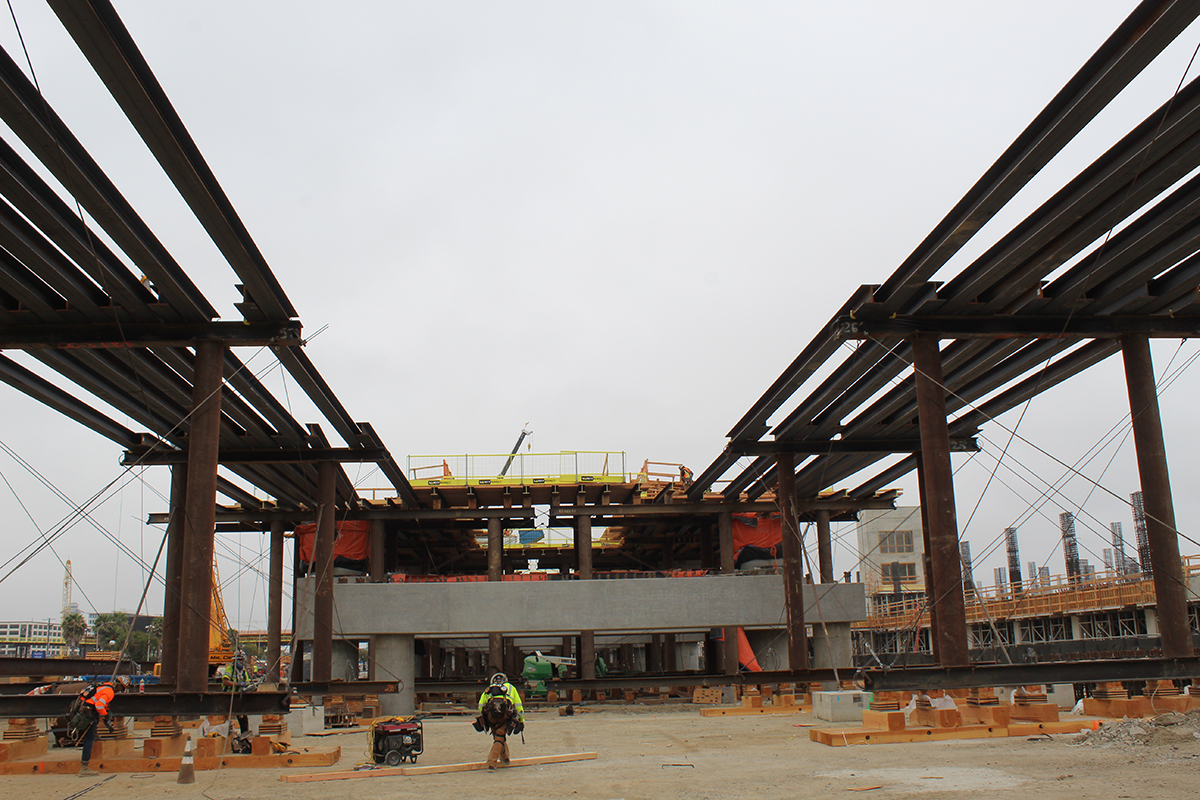
Falsework will support the construction of the guideway east of the future ITF-West station.
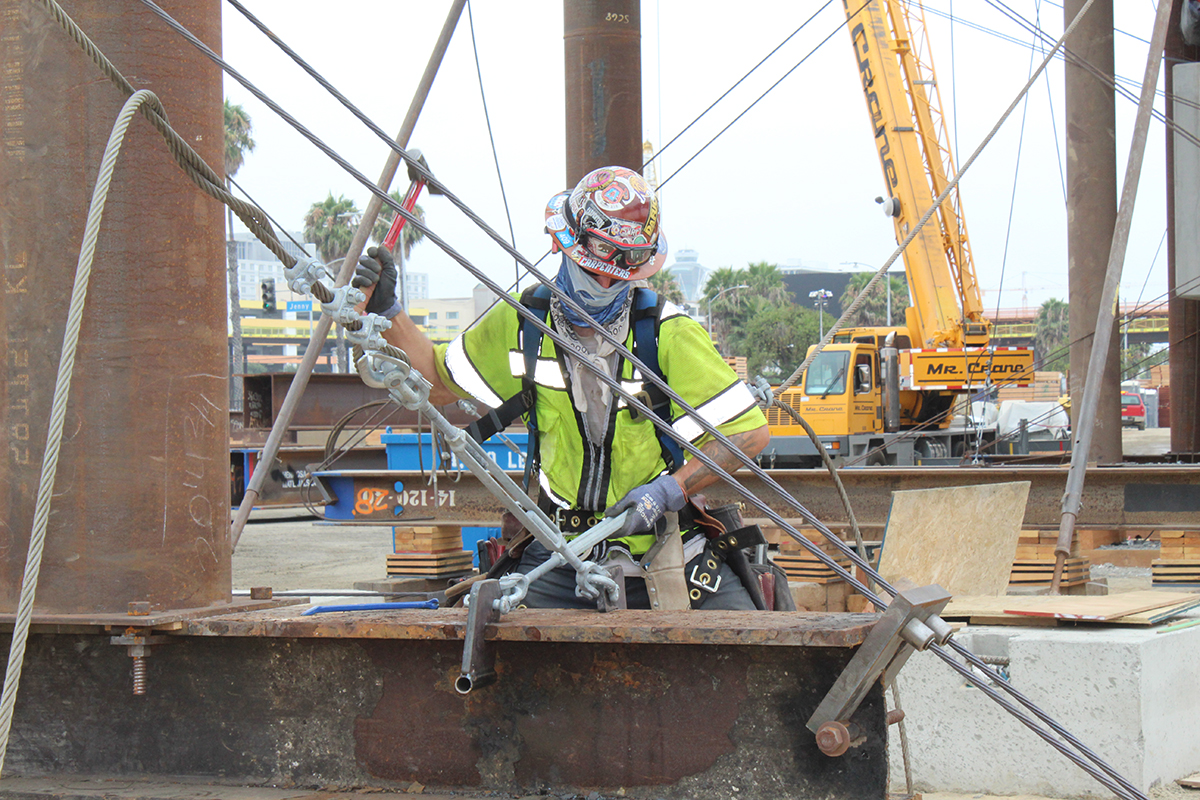
A worker erects falsework which will support guideway construction.
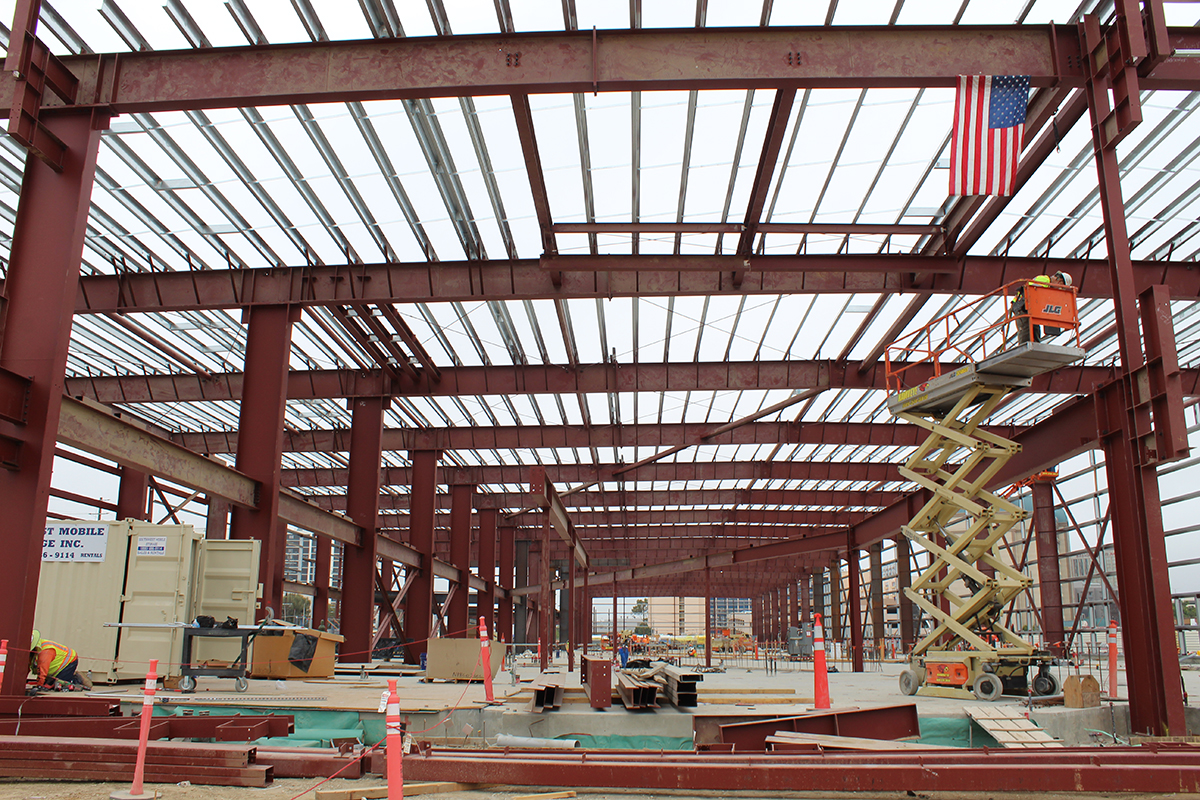
Steel erection continues at the site of the APM's future Maintenance and Storage Facility.
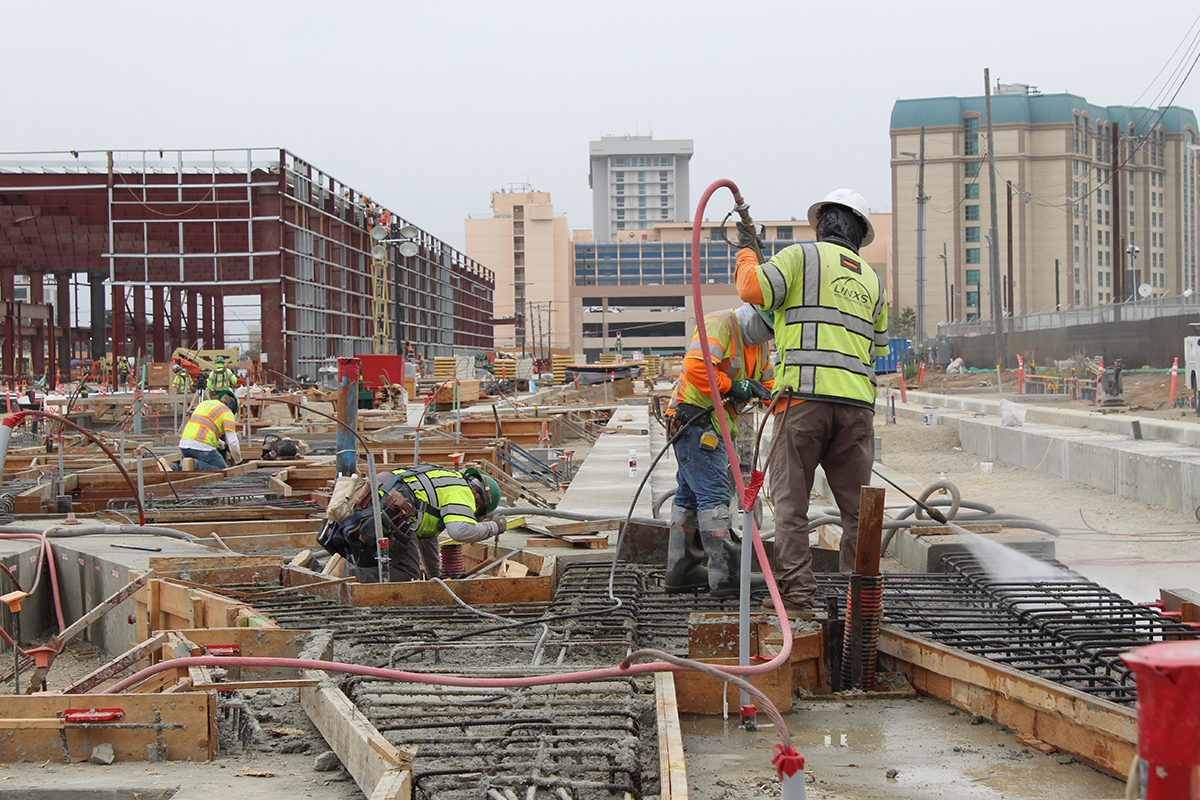
Workers place concrete for track at the future Maintenance and Storage Facility.
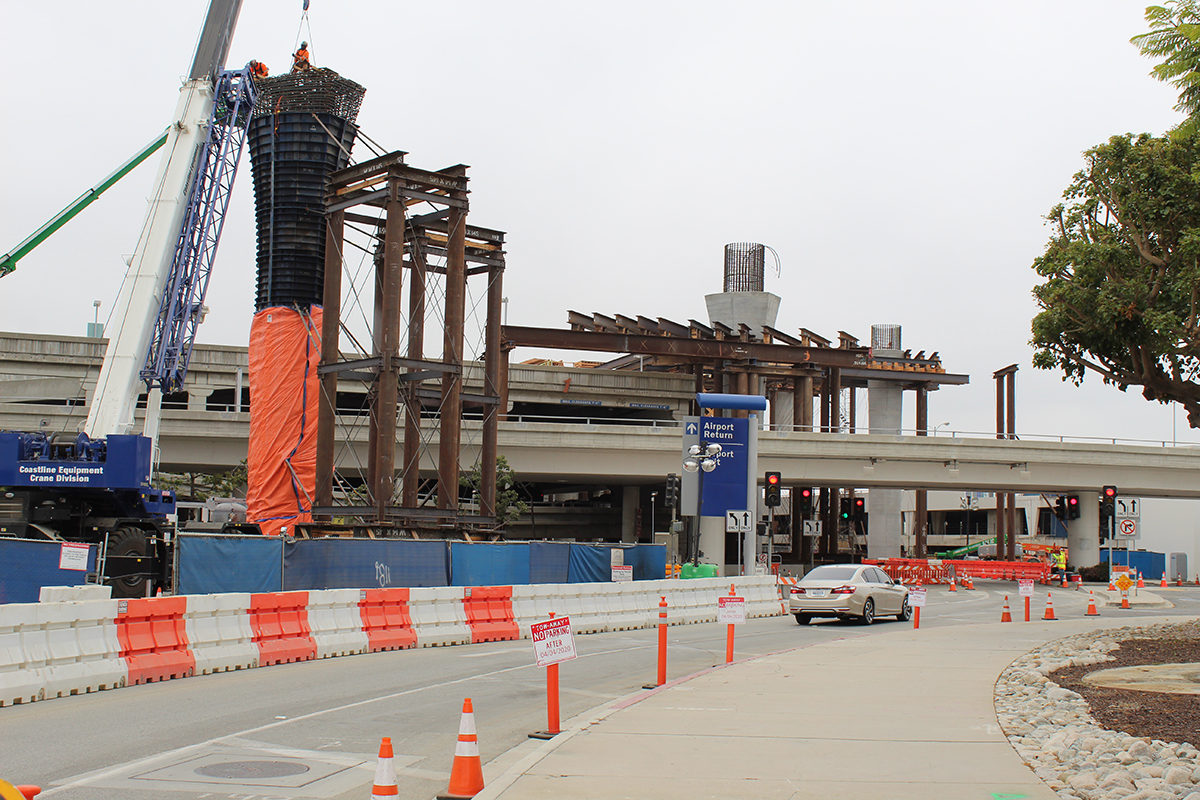
Column construction continues to advance where the APM will pass by the LAX Theme Building.
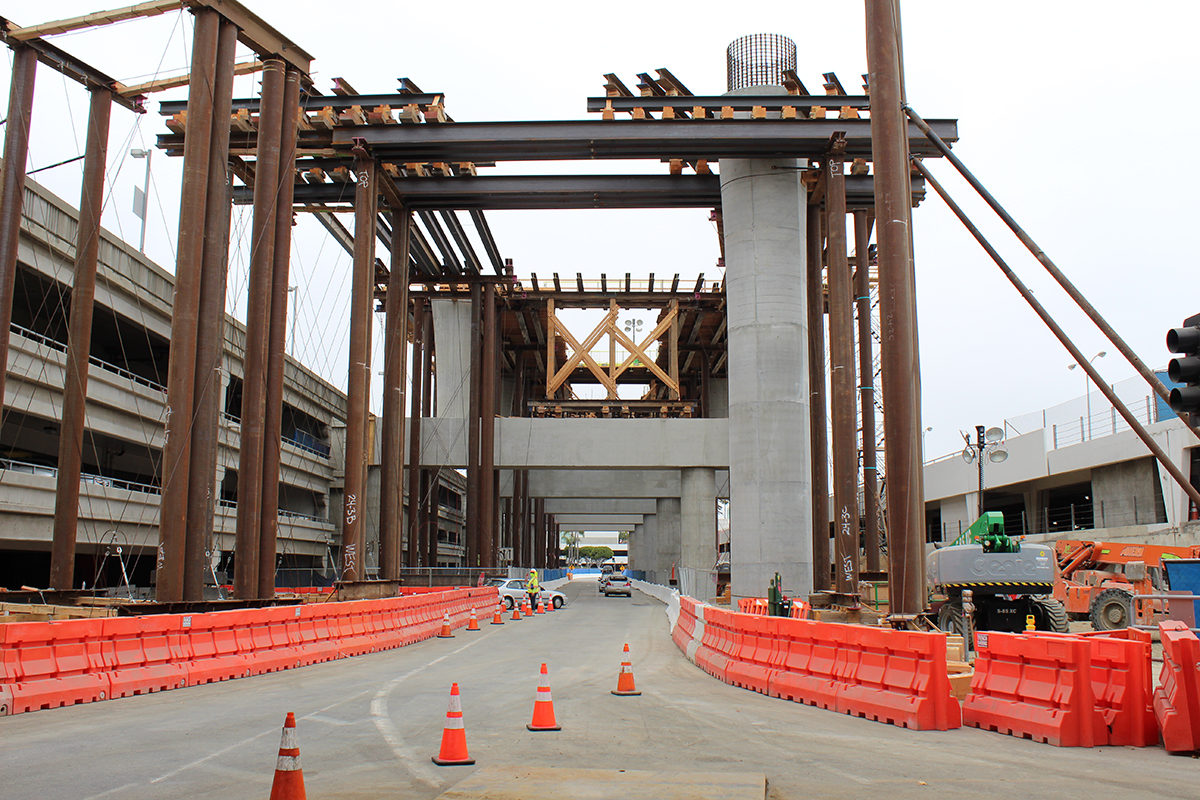
Once guideway construction is complete at the site of the future East CTA station, station construction can begin.

APM construction rises above Upper East Way.
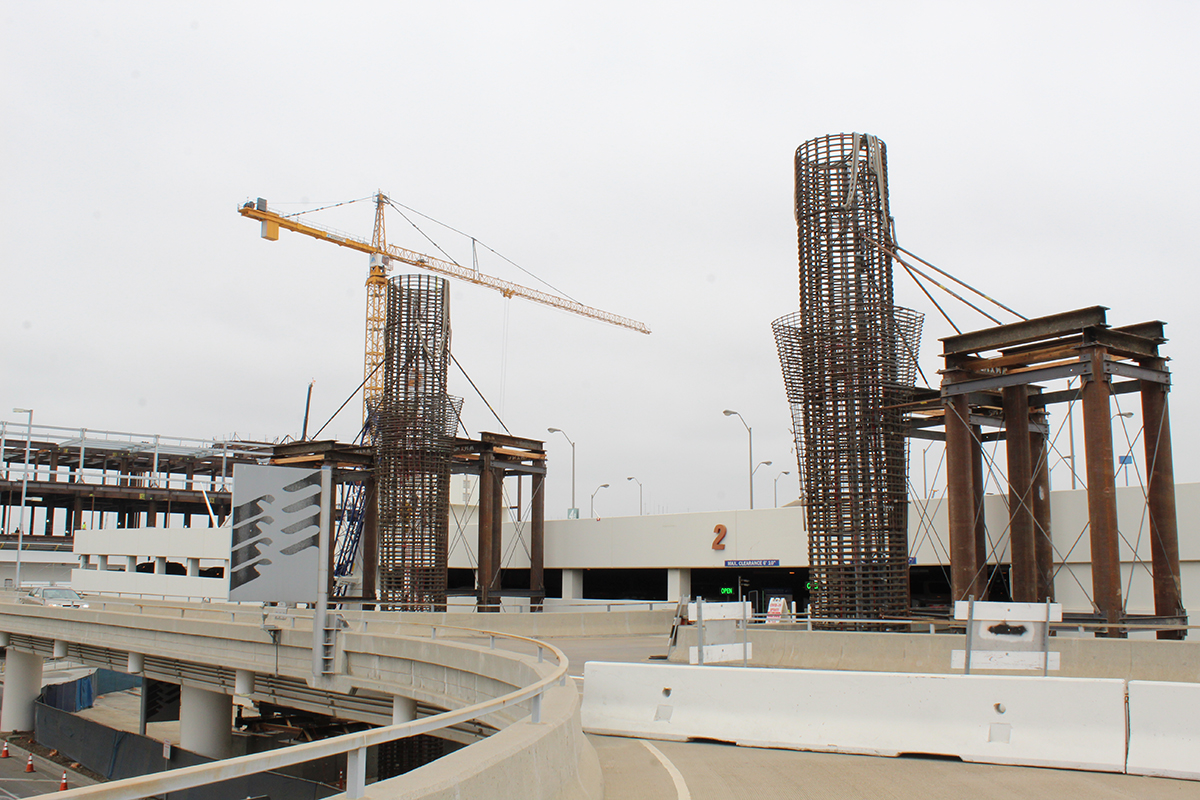
Column rebar is set in anticipation for guideway construction near West CTA station.
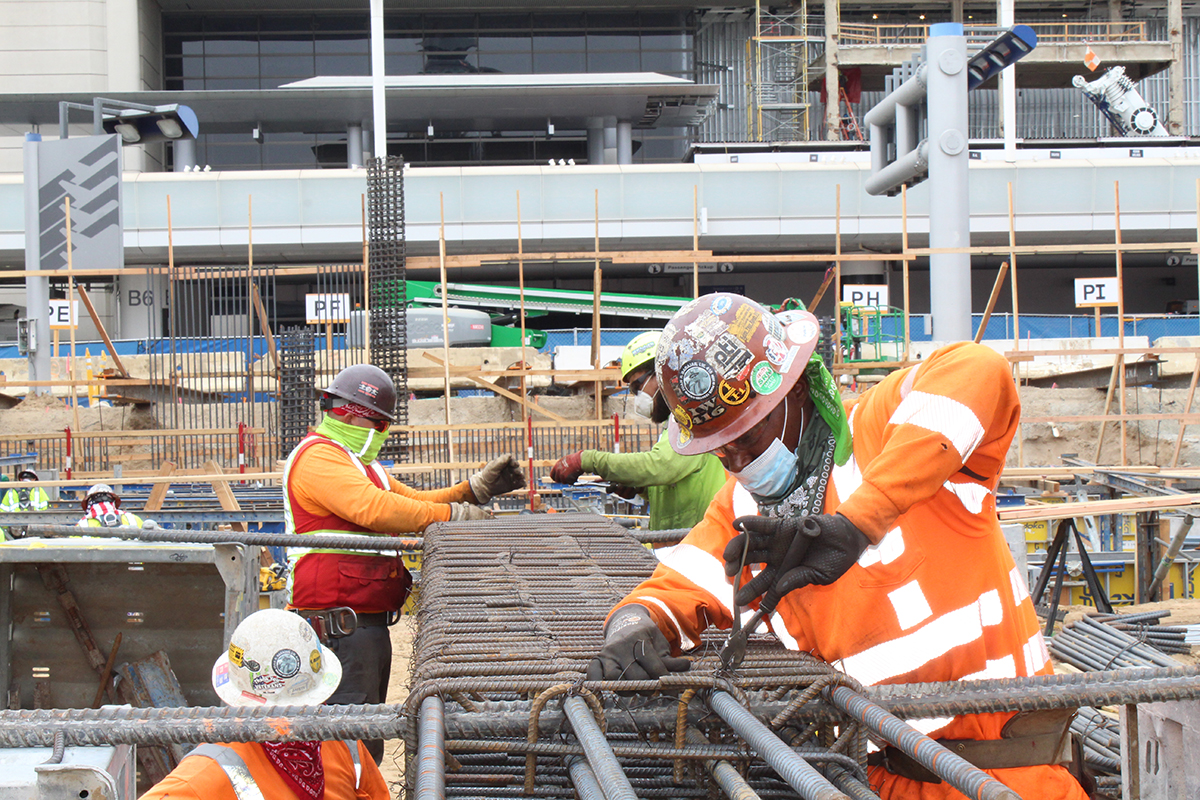
Crews prepare the reinforcing steel for the foundation grade beams at the future West CTA station.
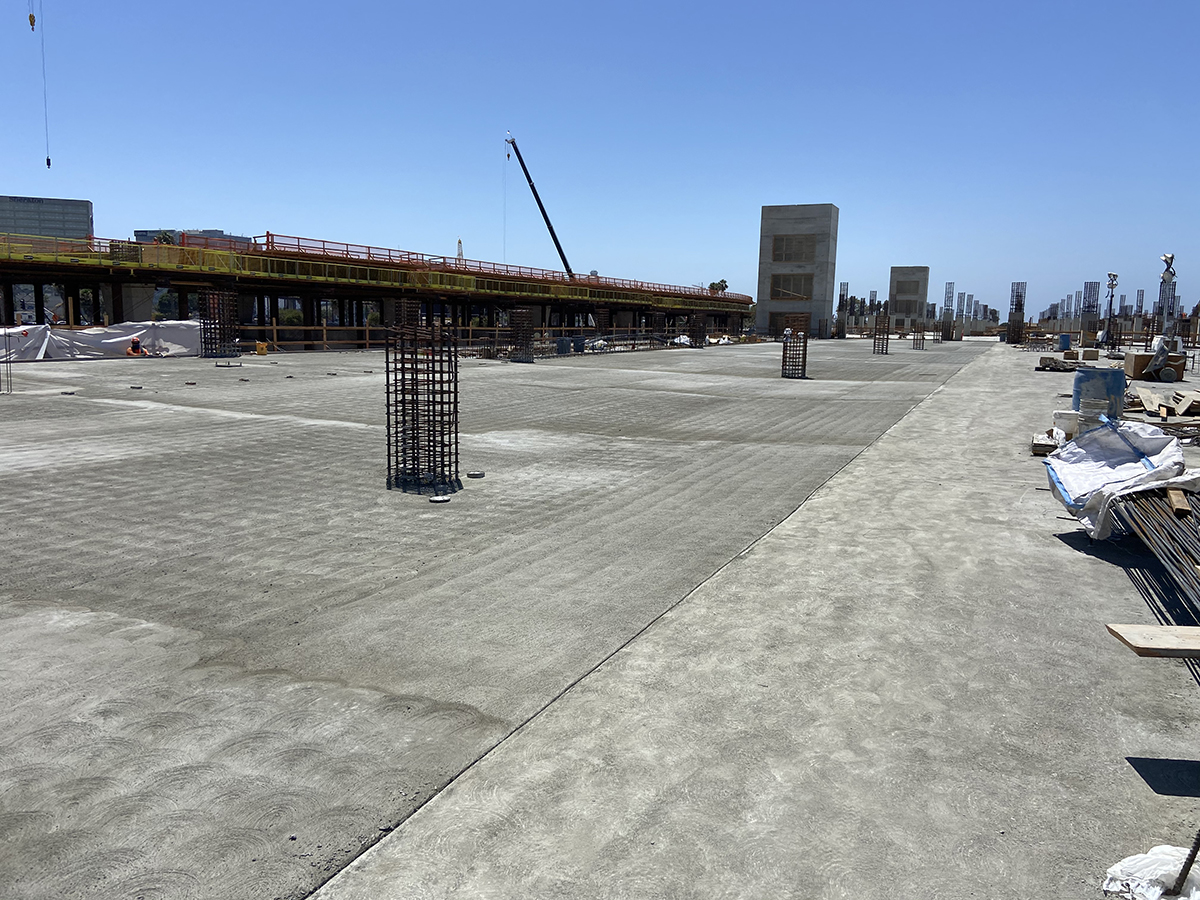
The last concrete pour for the second level of the Intermodal Transportation Facility-West was completed in July.
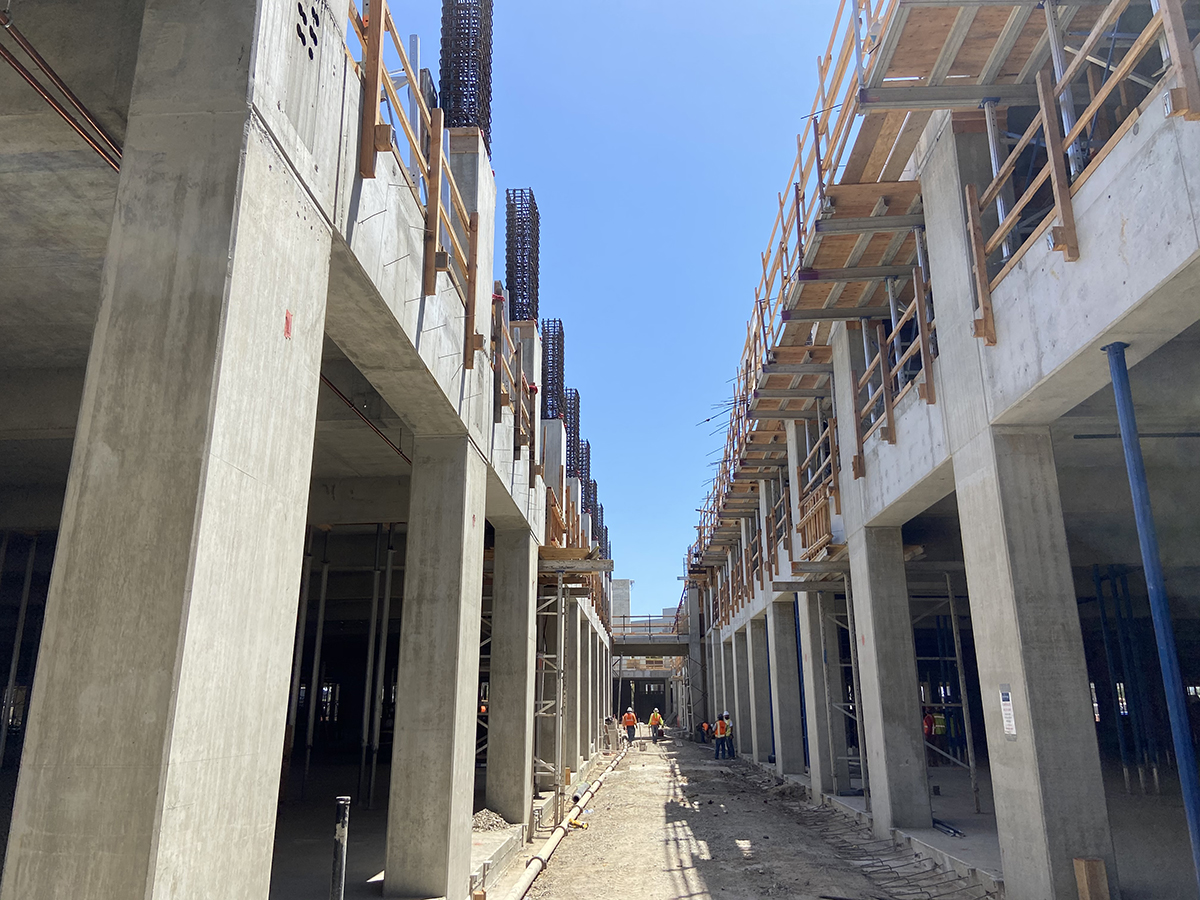
A view of construction at the Intermodal Transportation Facility-West
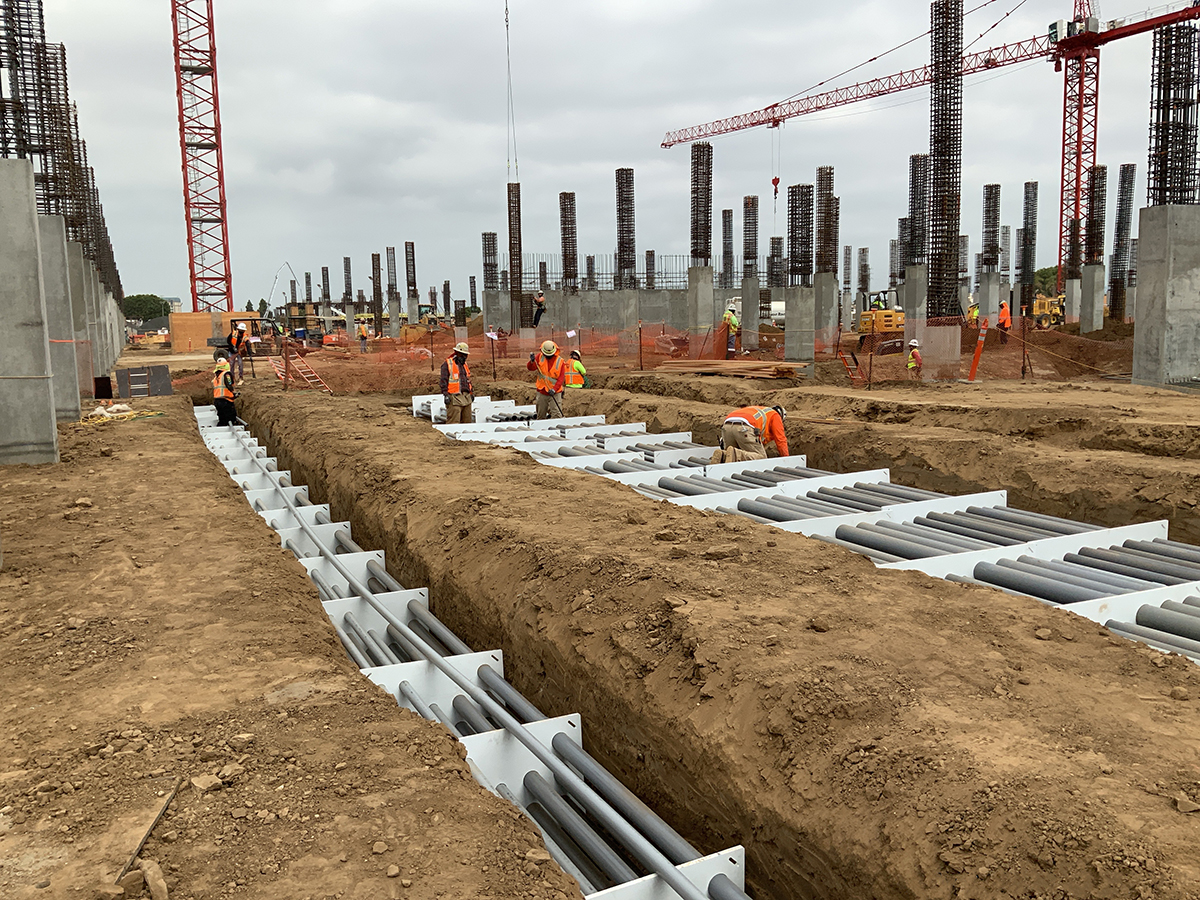
Installation of underground duct banks at the Consolidated Rent-A-Car facility
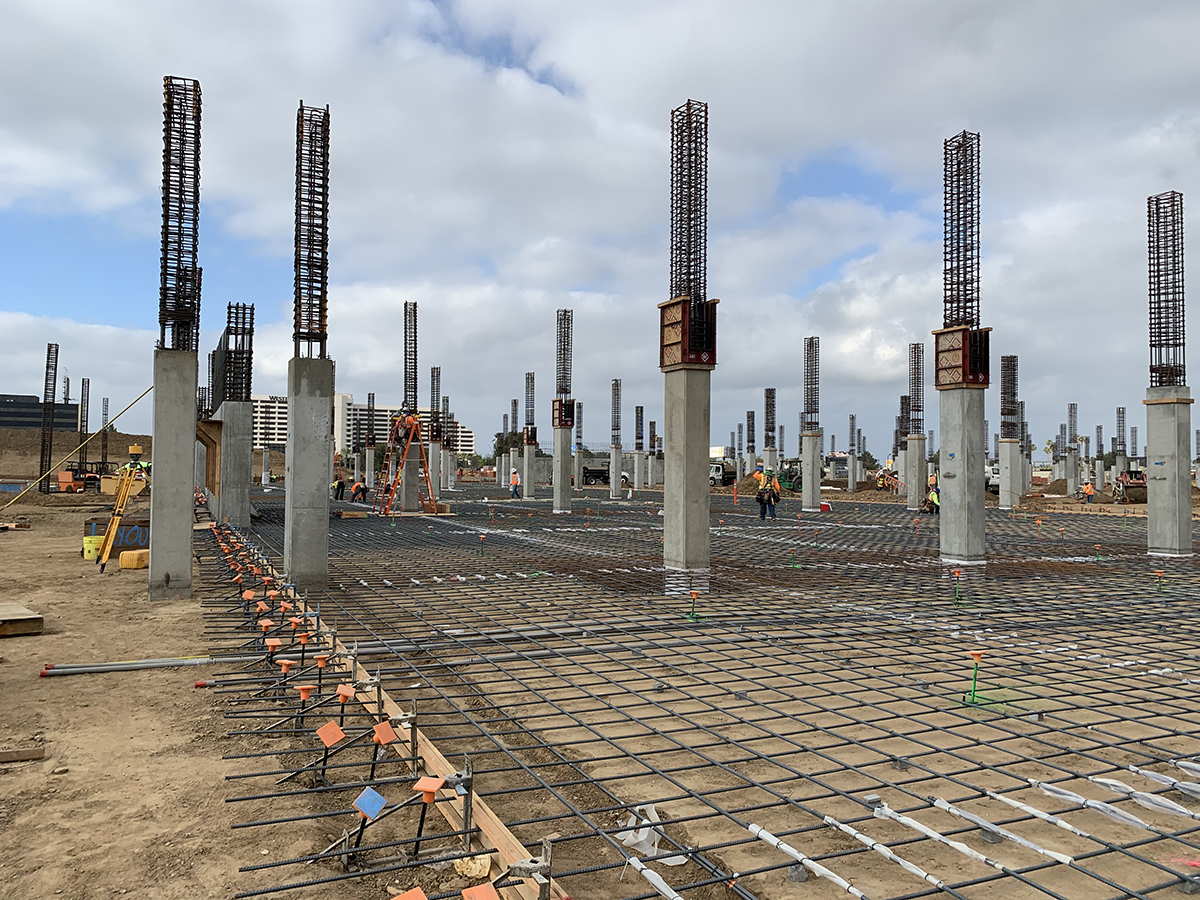
Slab-on-grade prep and column work for second level concrete pours at the Consolidated Rent-A-Car facility.
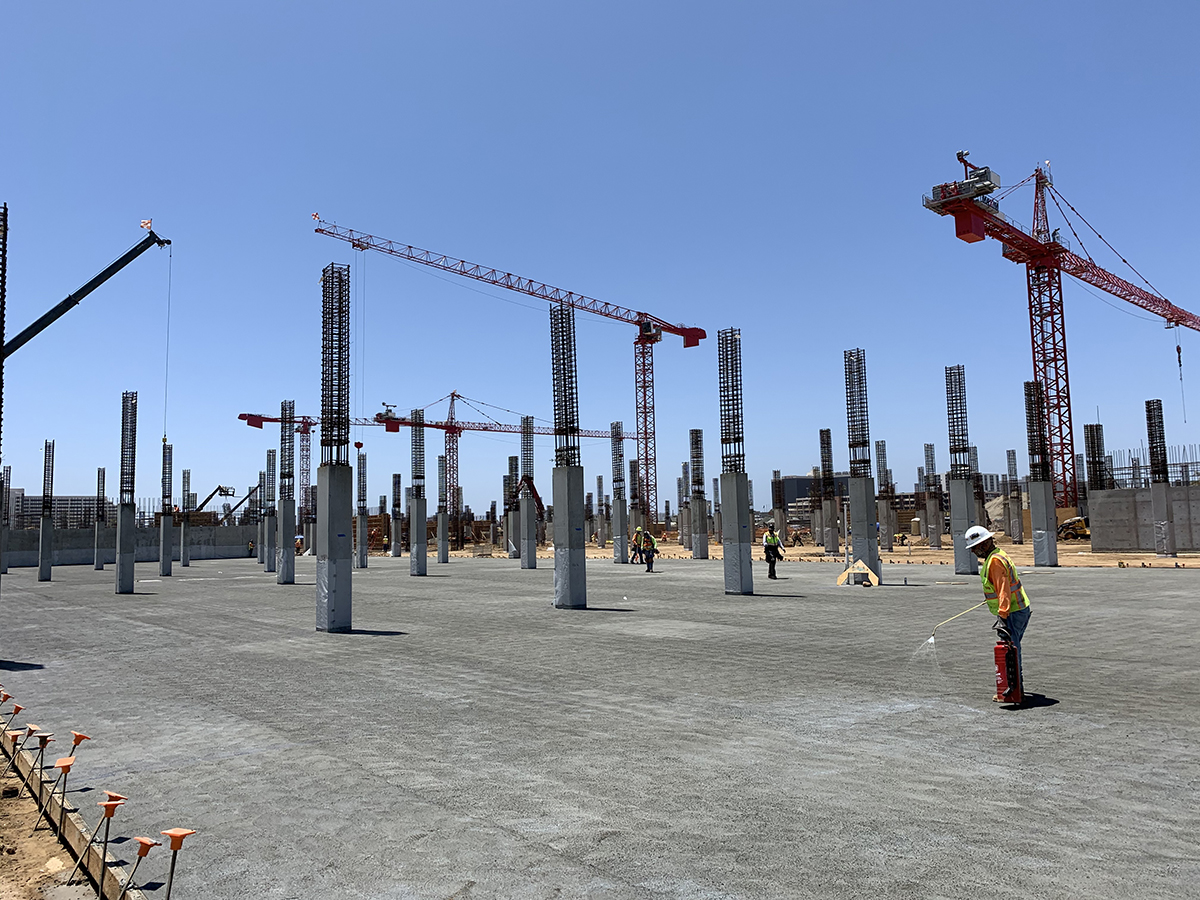
Workers putting the finishing touches on the concrete slabs at the Consolidated Rent-A-Car facility.
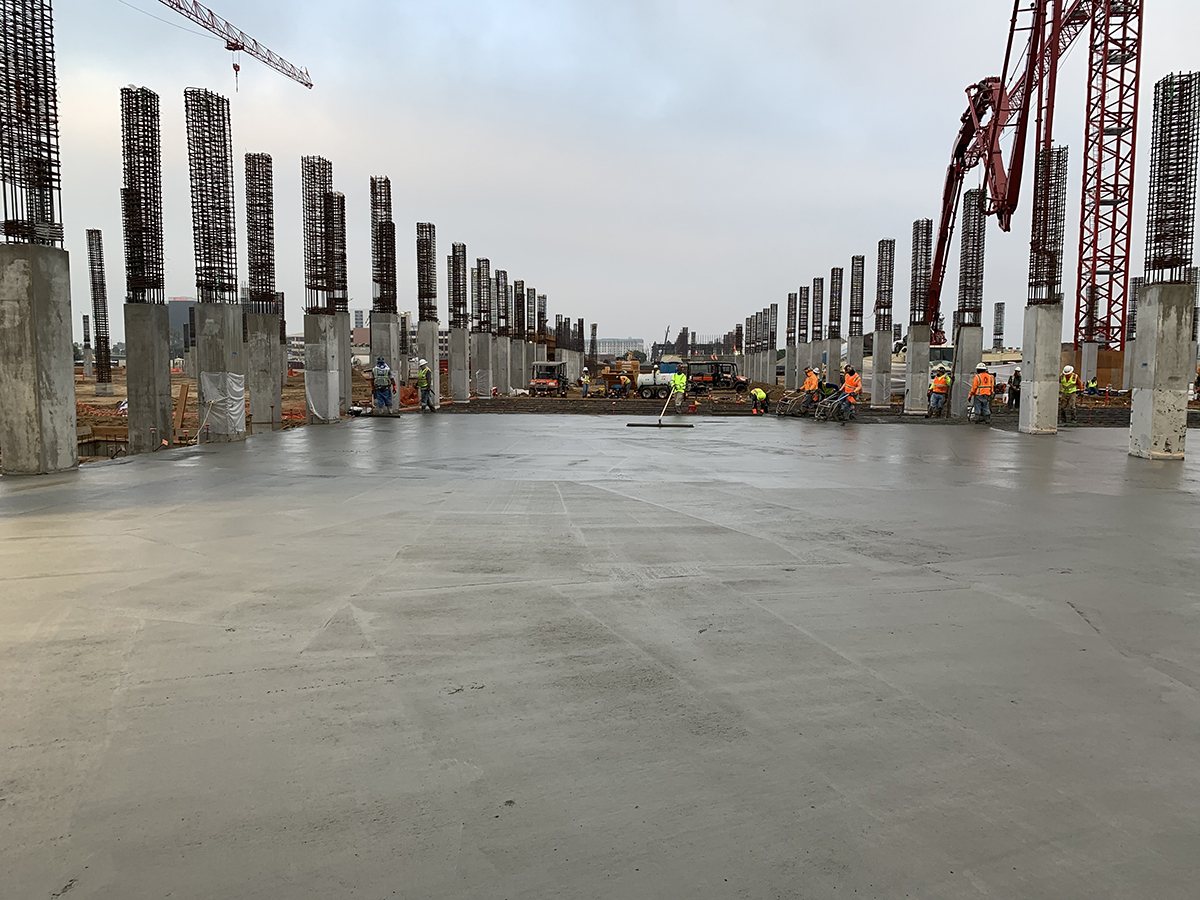
Slab-on-grade progress at the Consolidated Rent-A-Car facility.
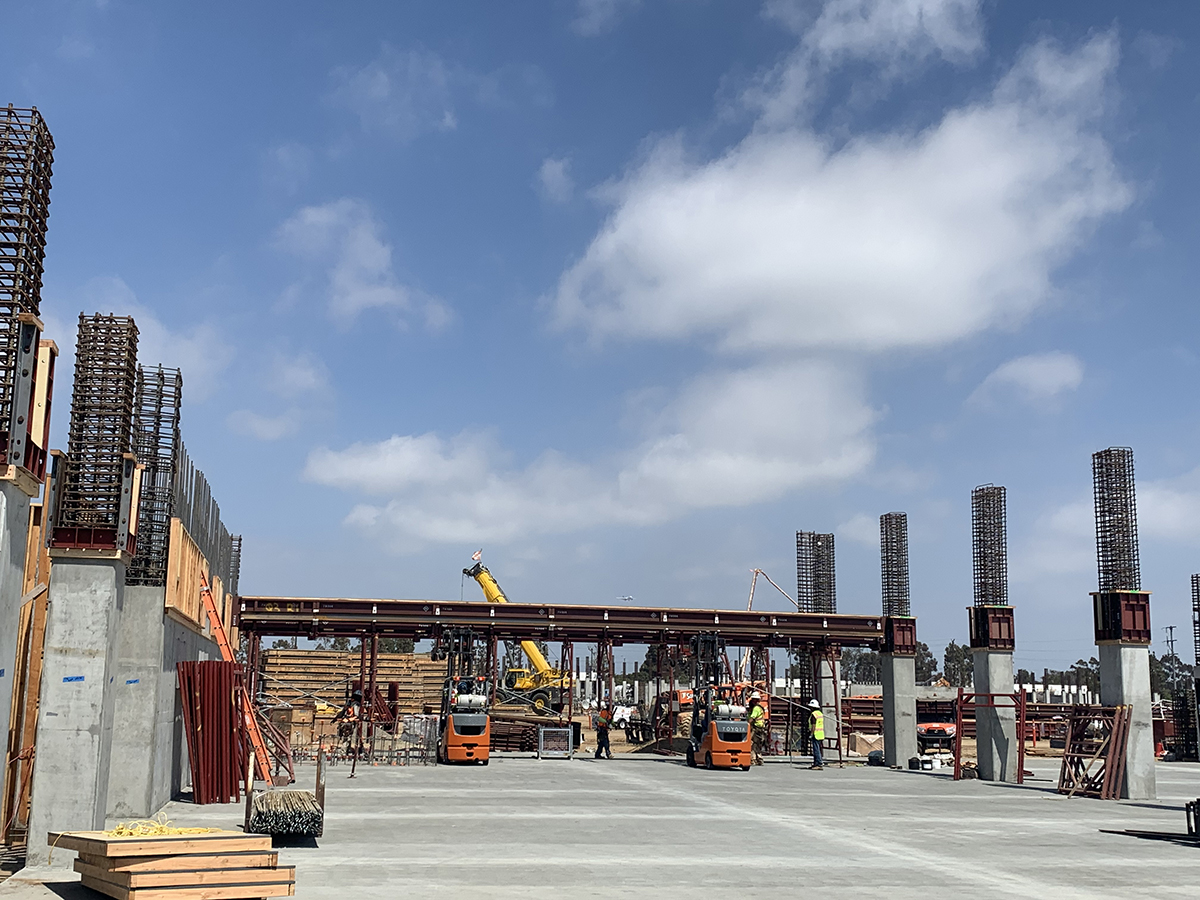
The start of construction for the second level deck at the Consolidated Rent-A-Car facility.
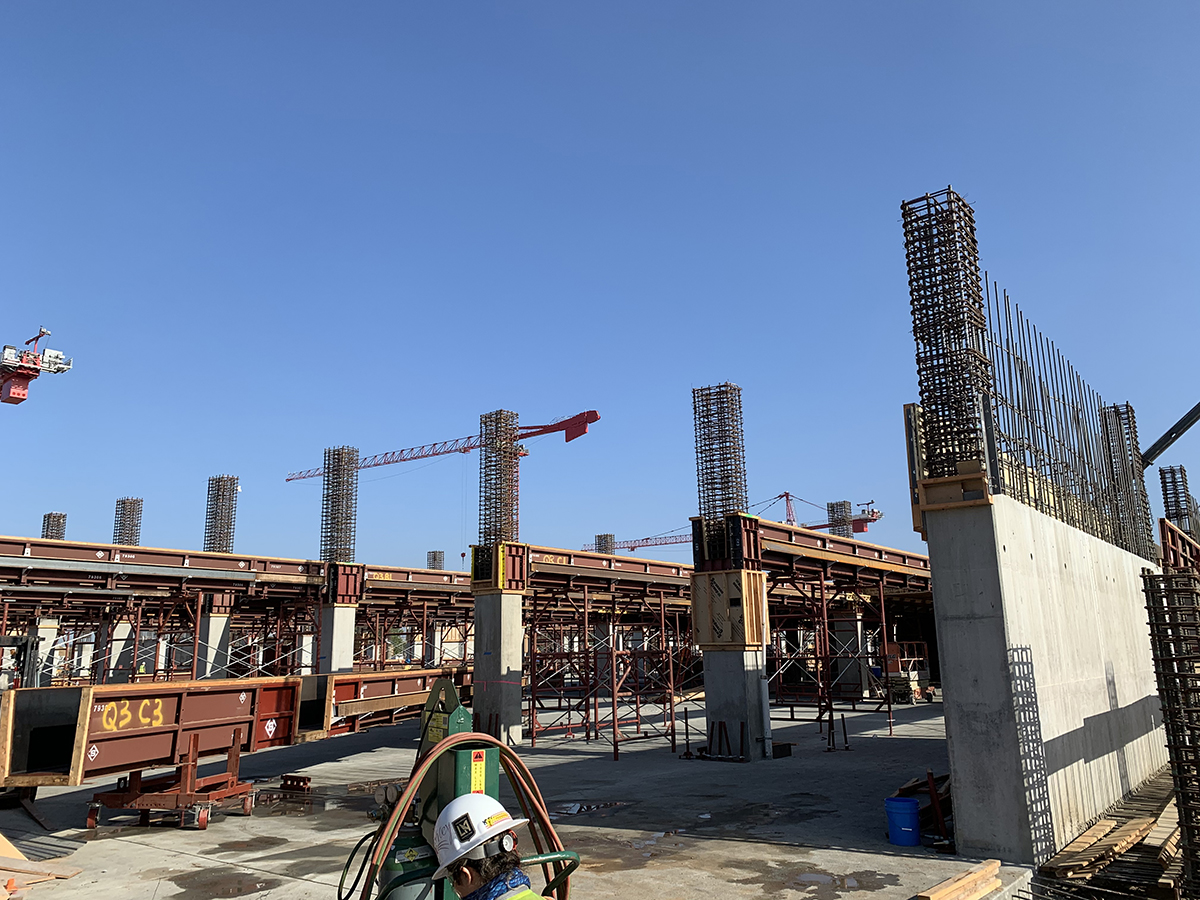
The start of construction at the second level deck at the Consolidated Rent-A-Car facility.
July 2020
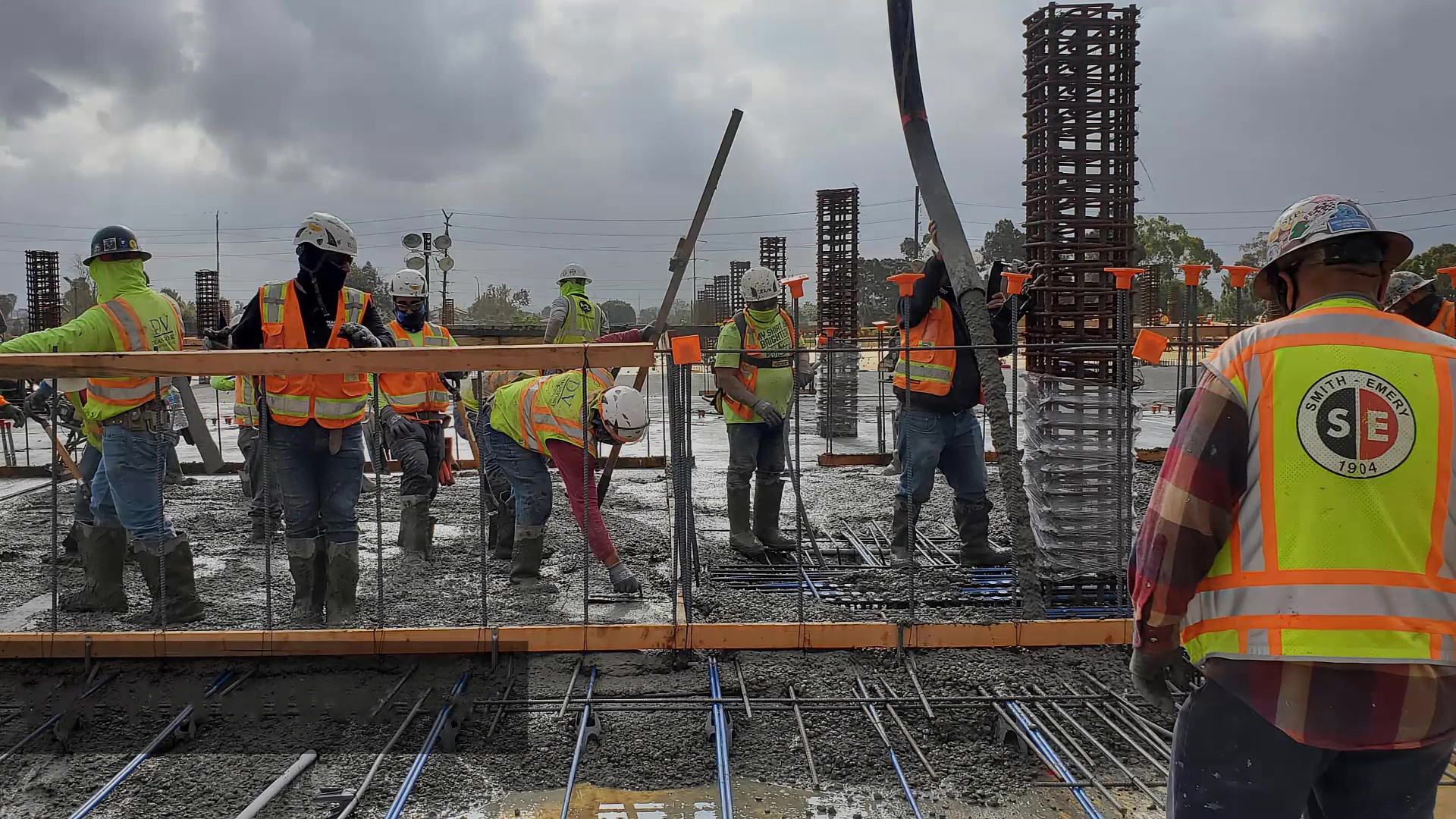
Workers pour concrete for the first elevated deck of the Quick Turn Around area at the Consolidated Rent-A-Car facility site.
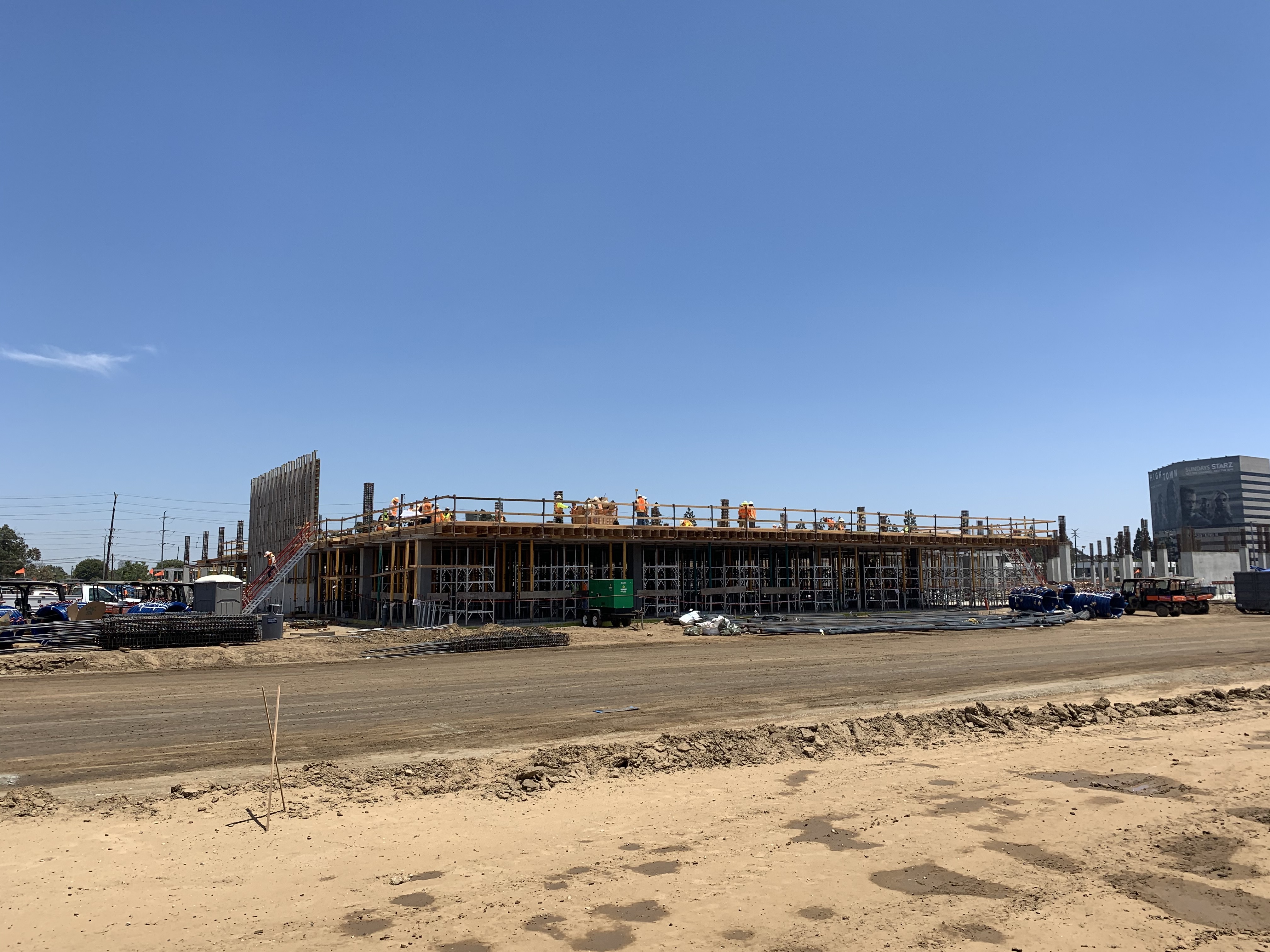
Another view of the first elevated deck pour for the Quick Turn Around area at the Consolidated Rent-A-Car facility site.
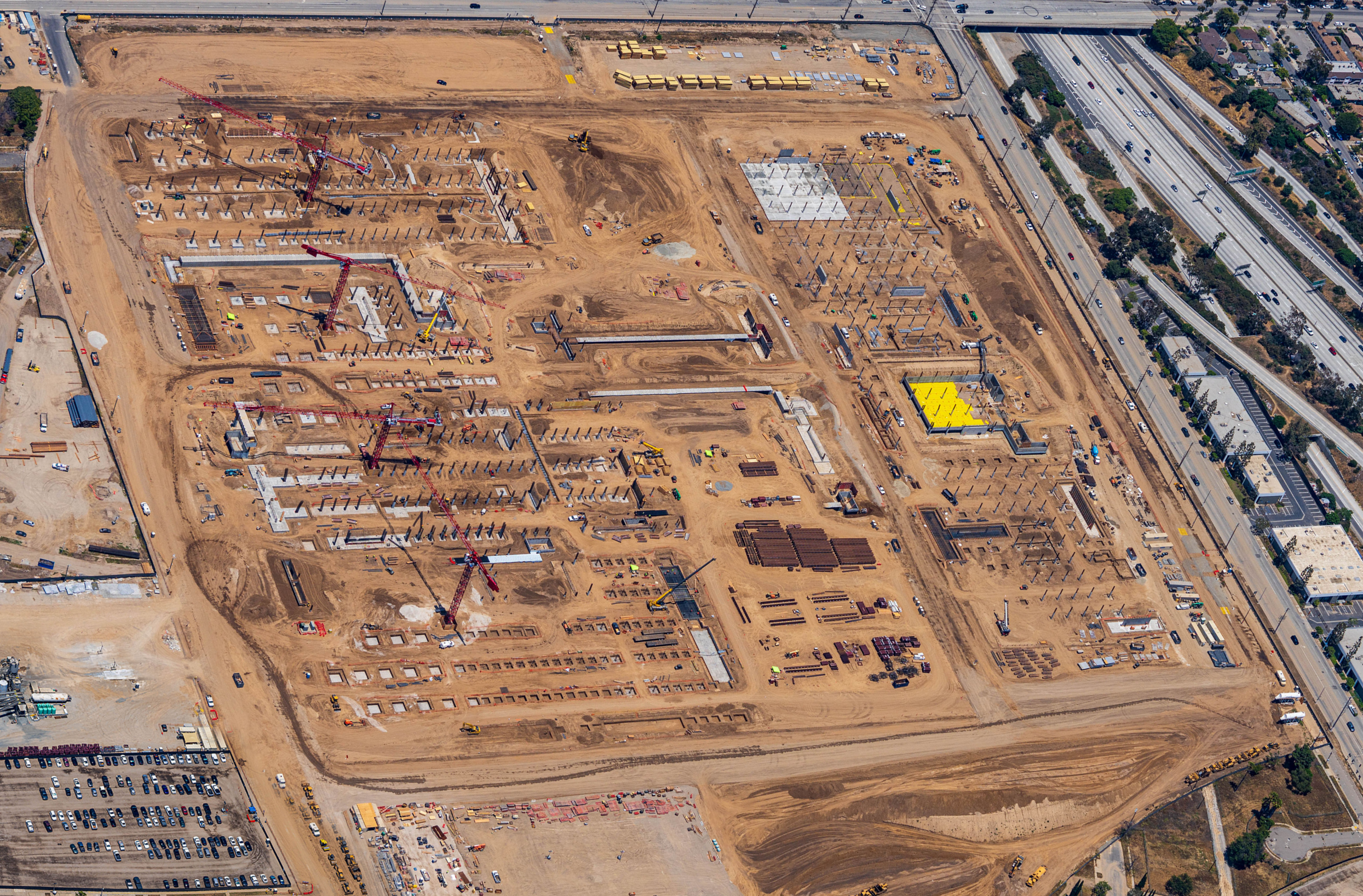
An aerial view of the Consolidated Rent-A-Car facility site.
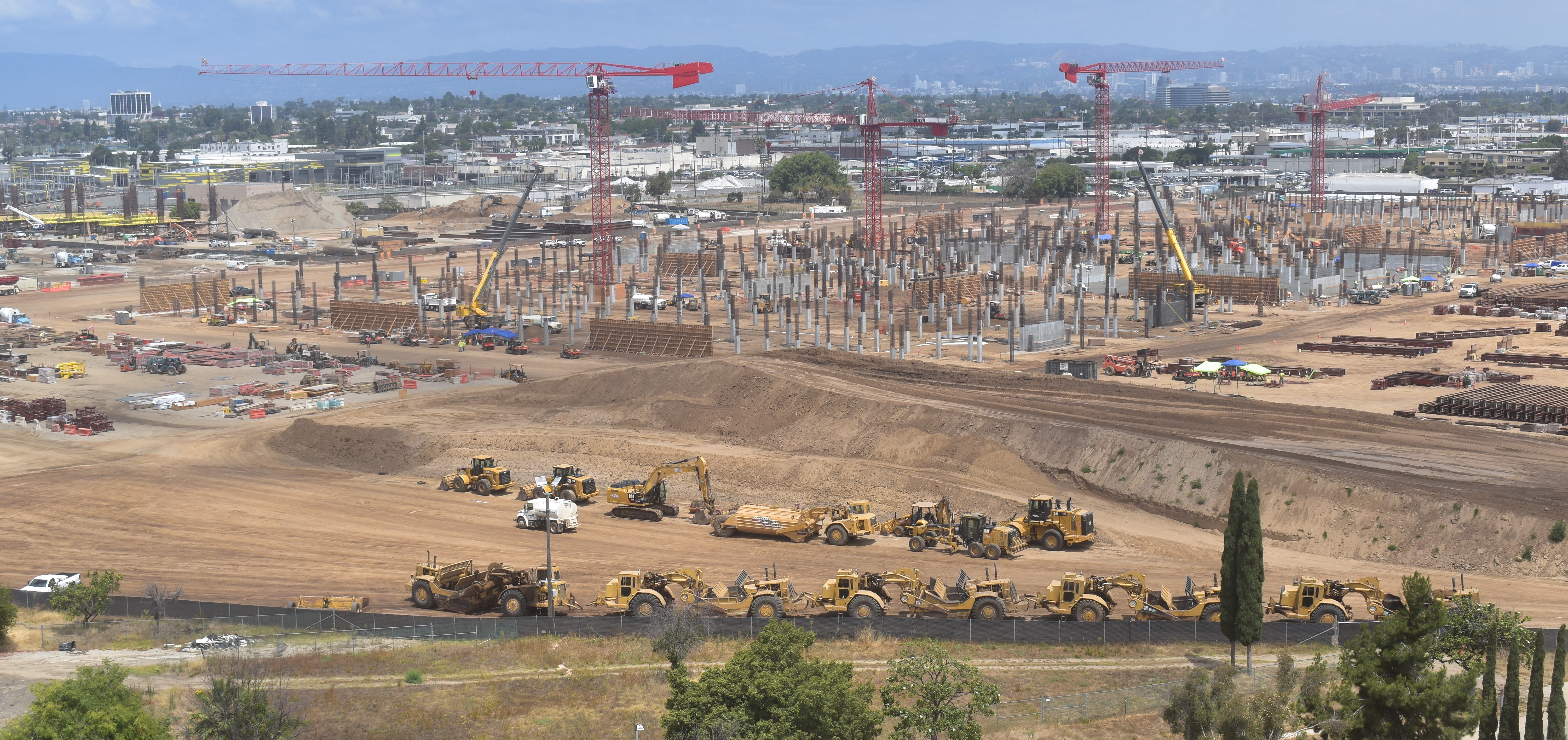
A view of the Consolidated Rent-A-Car facility site looking north
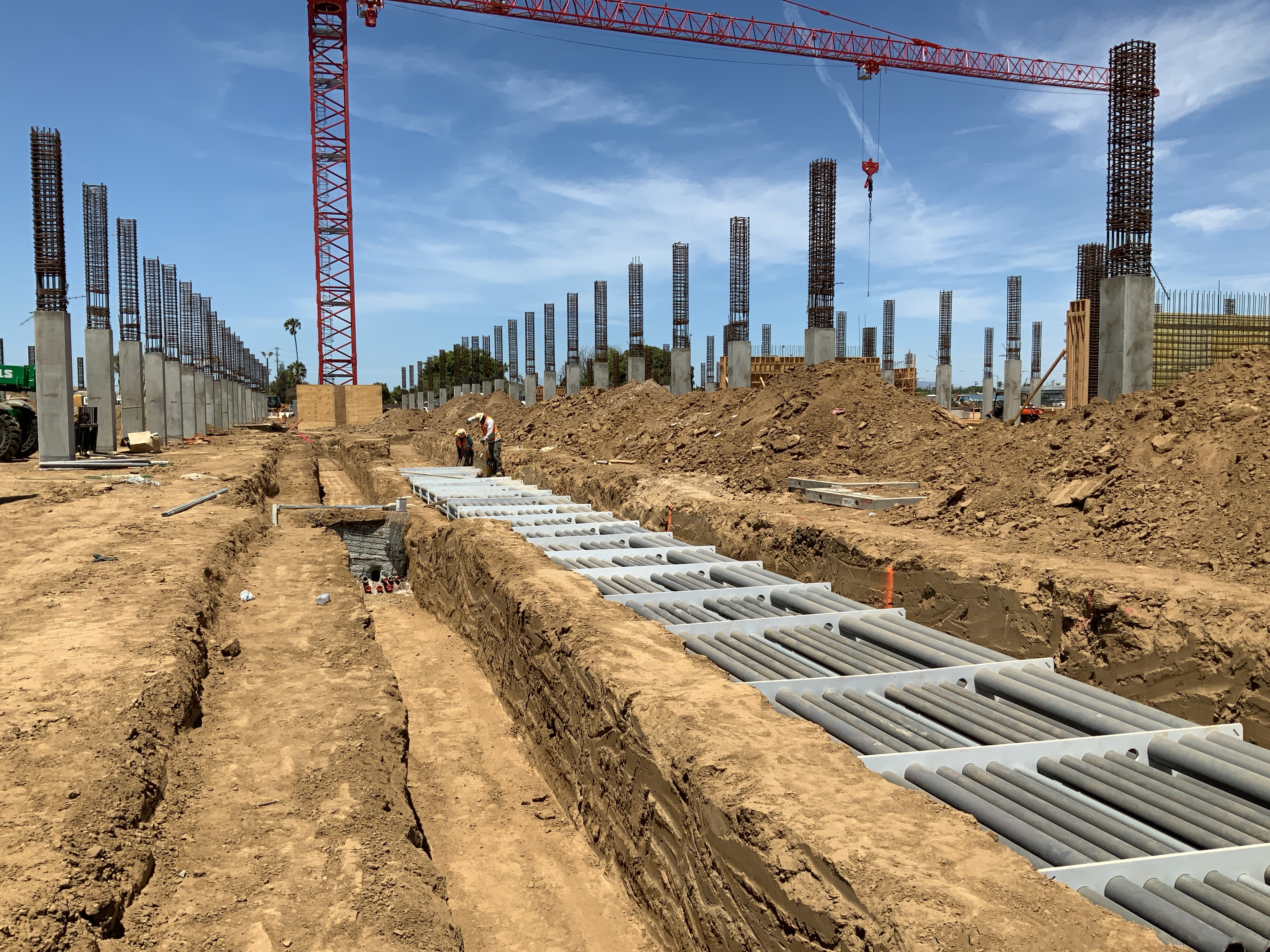
Workers installing duct banks that will carry wires for communications, data, low voltage and medium voltage to the rest of the building at the Consolidated Rent-A-Car facility.
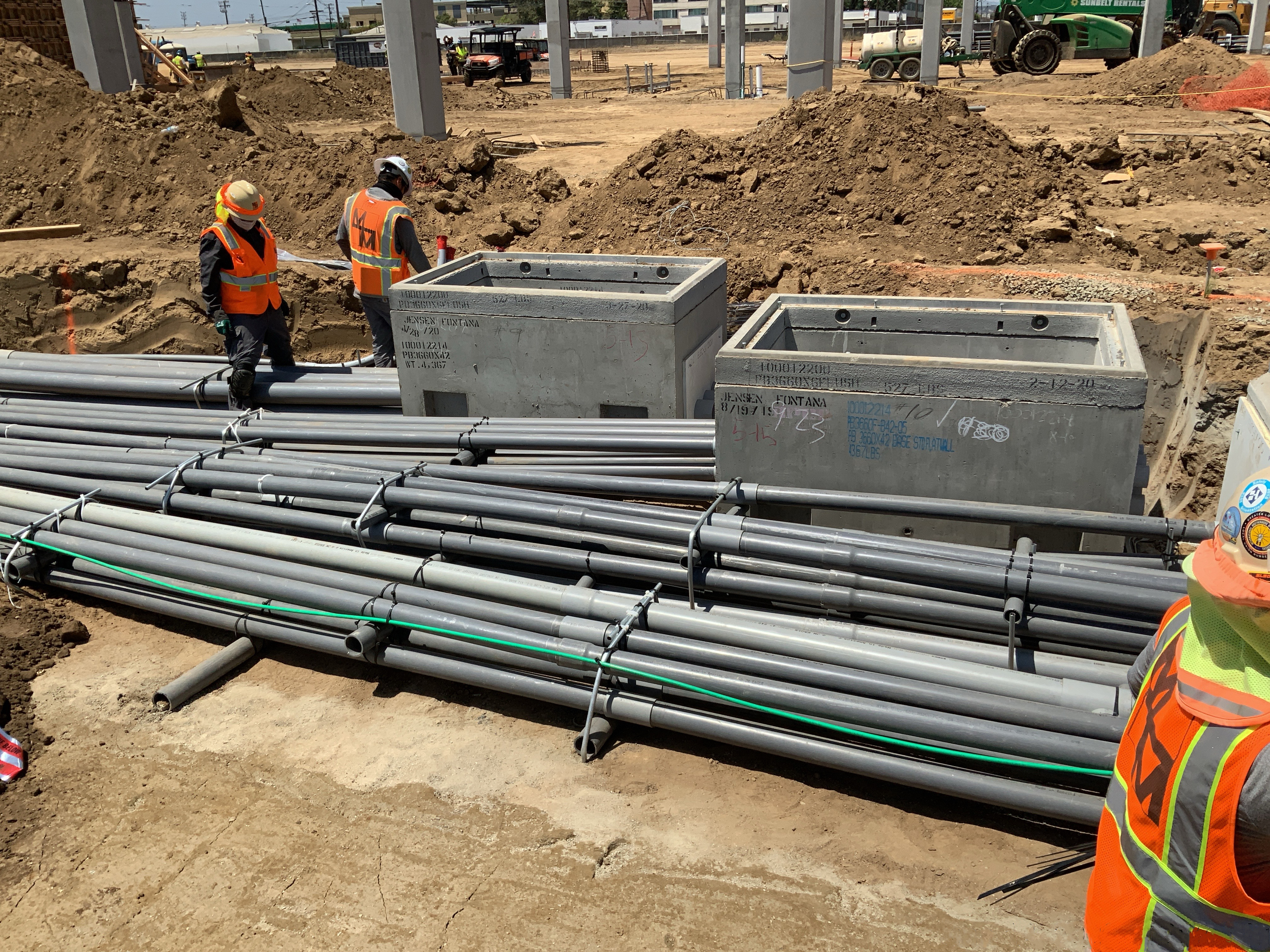
Workers at the Consolidated Rent-A-Car facility Ready Return/Idle Storage building installing the pre-fabricated duct banks that will carry wires for communications, data, low voltage and medium voltage to the rest of the building.
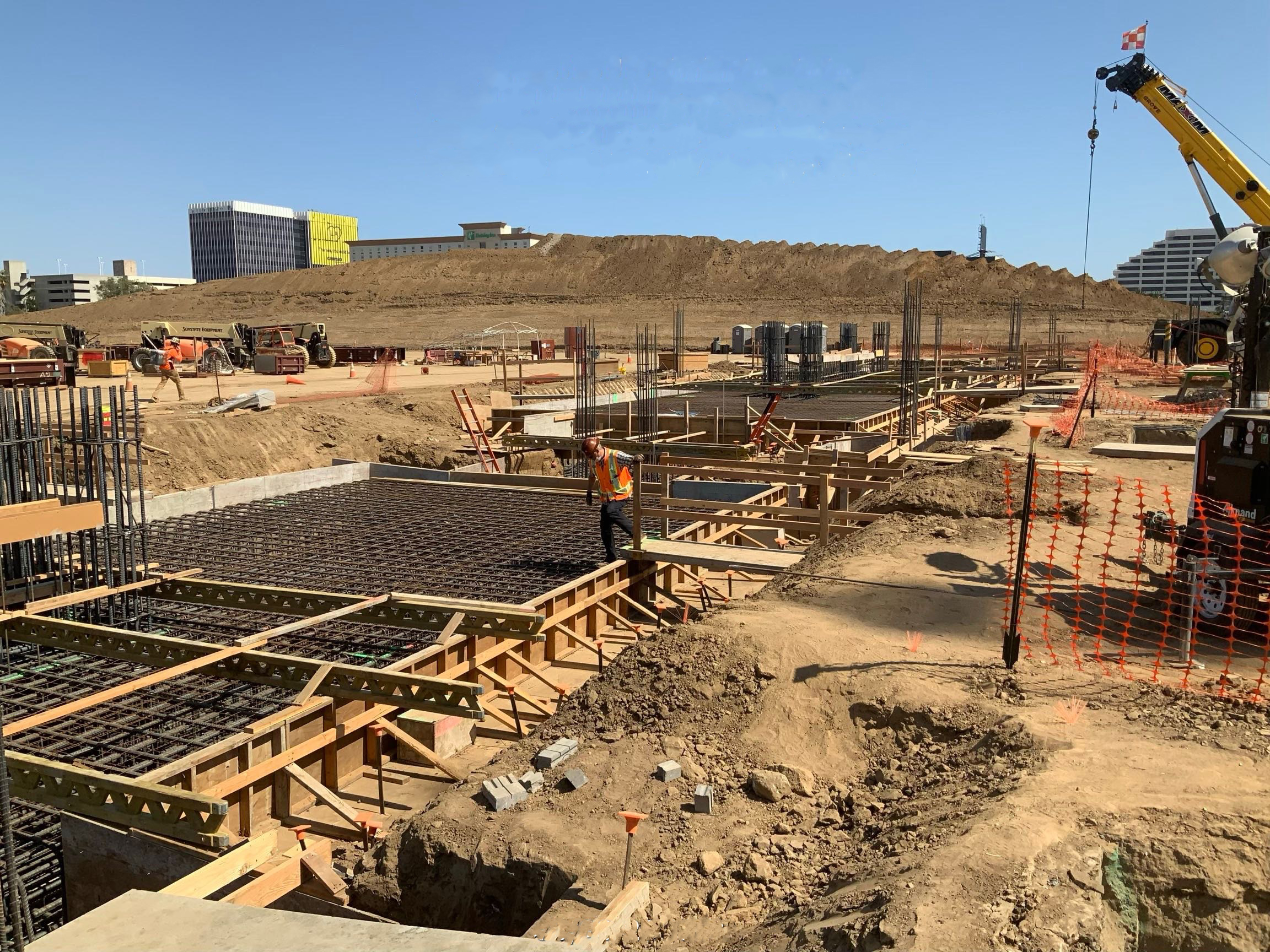
Rebar being inspected for one of the shear walls, which help prevent the structure from wind and seismic activity, at the Consolidated Rent-A-Car facility.
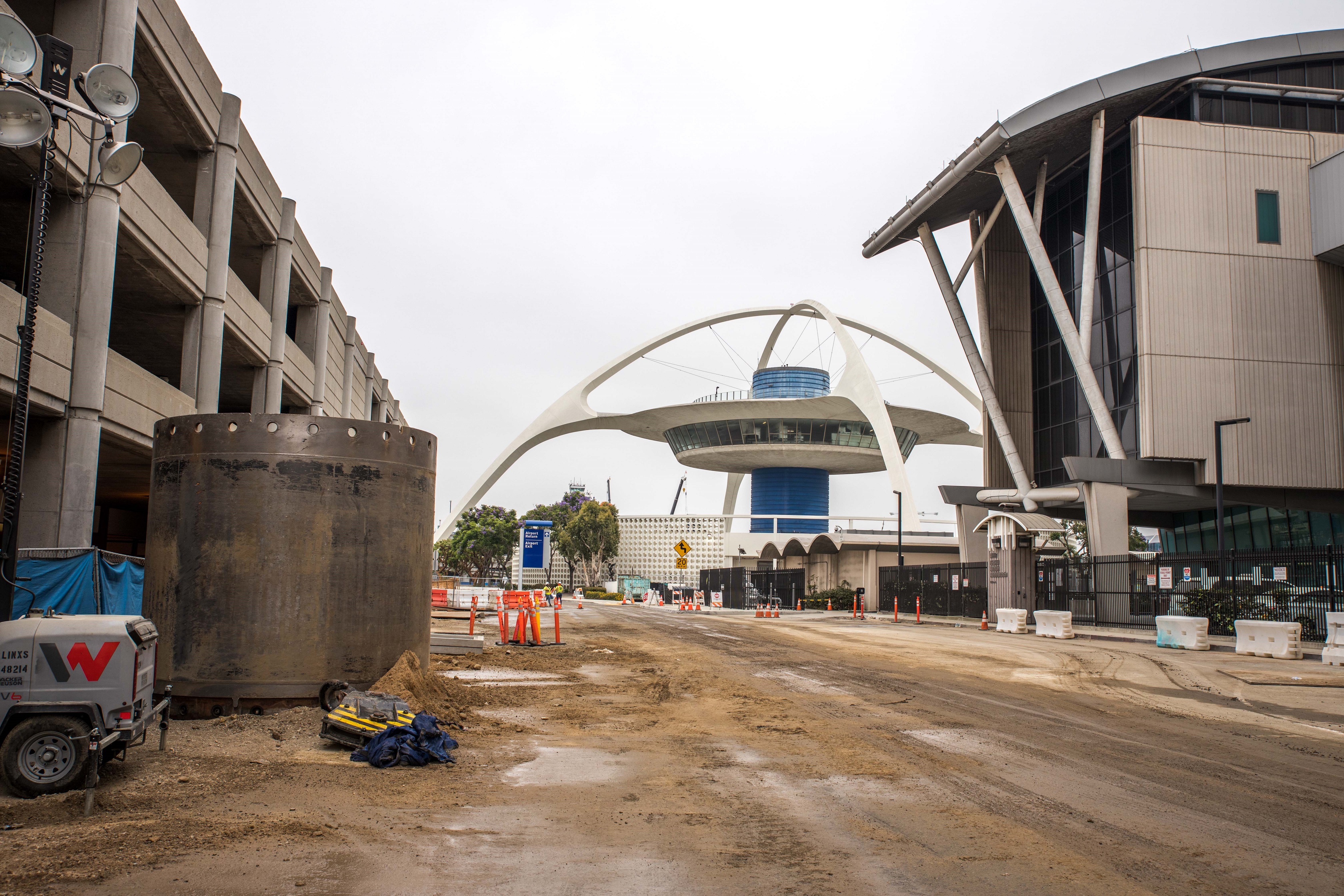
Utility relocation and foundation work continues at the site of the future Center CTA station.
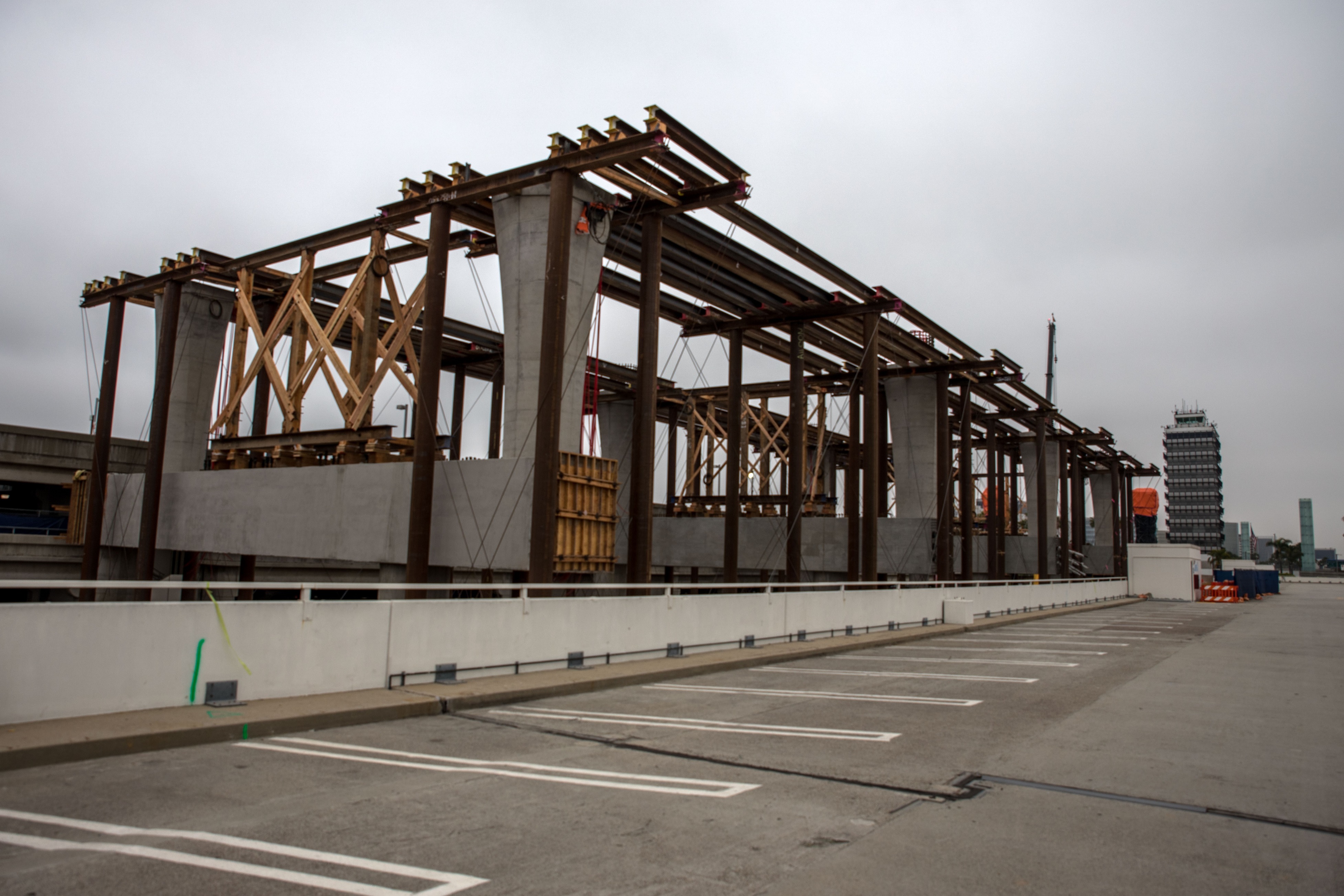
Falsework is erected to enable guideway construction at the future East CTA station.
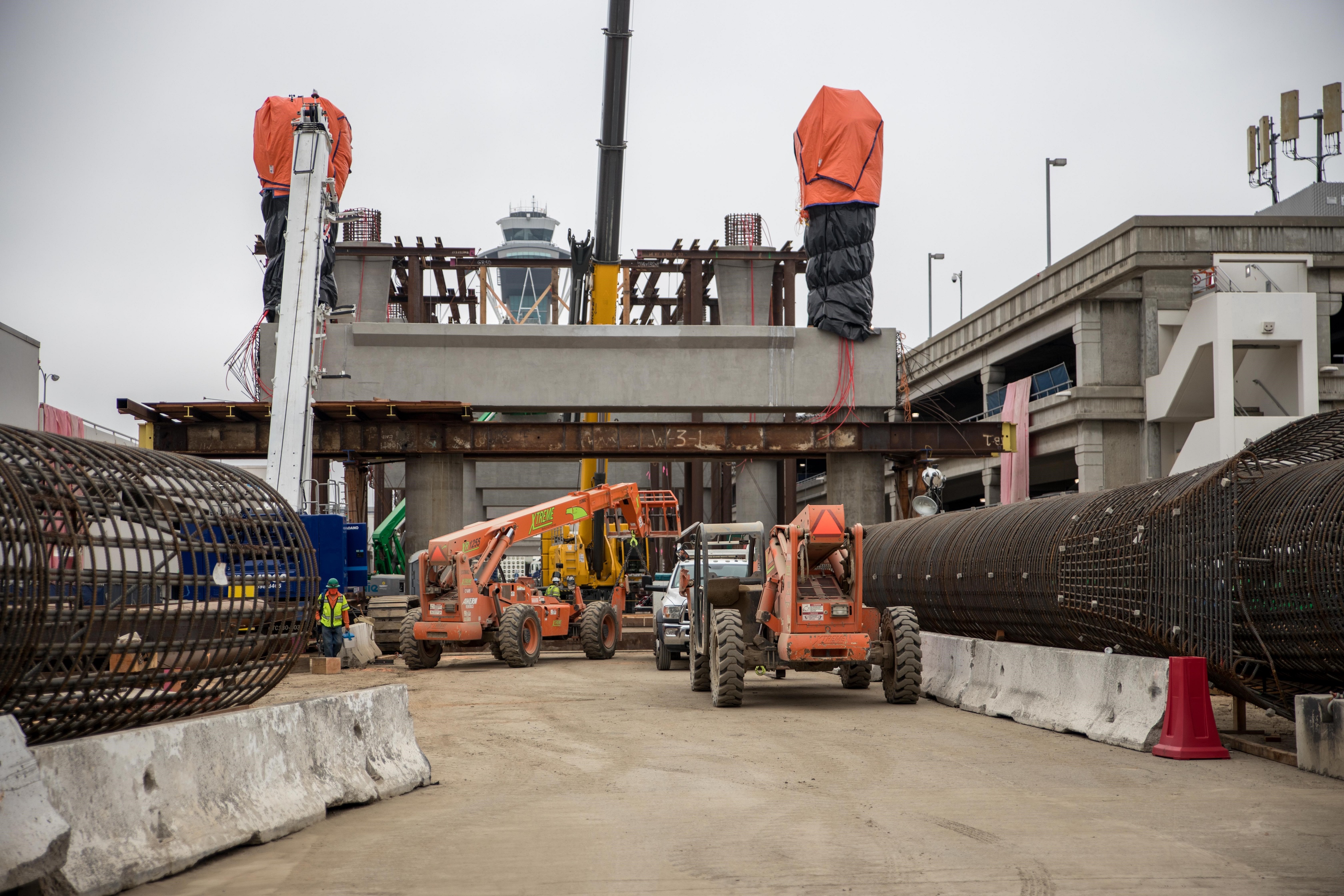
Concrete for the final two upper columns at the future East CTA station cures.
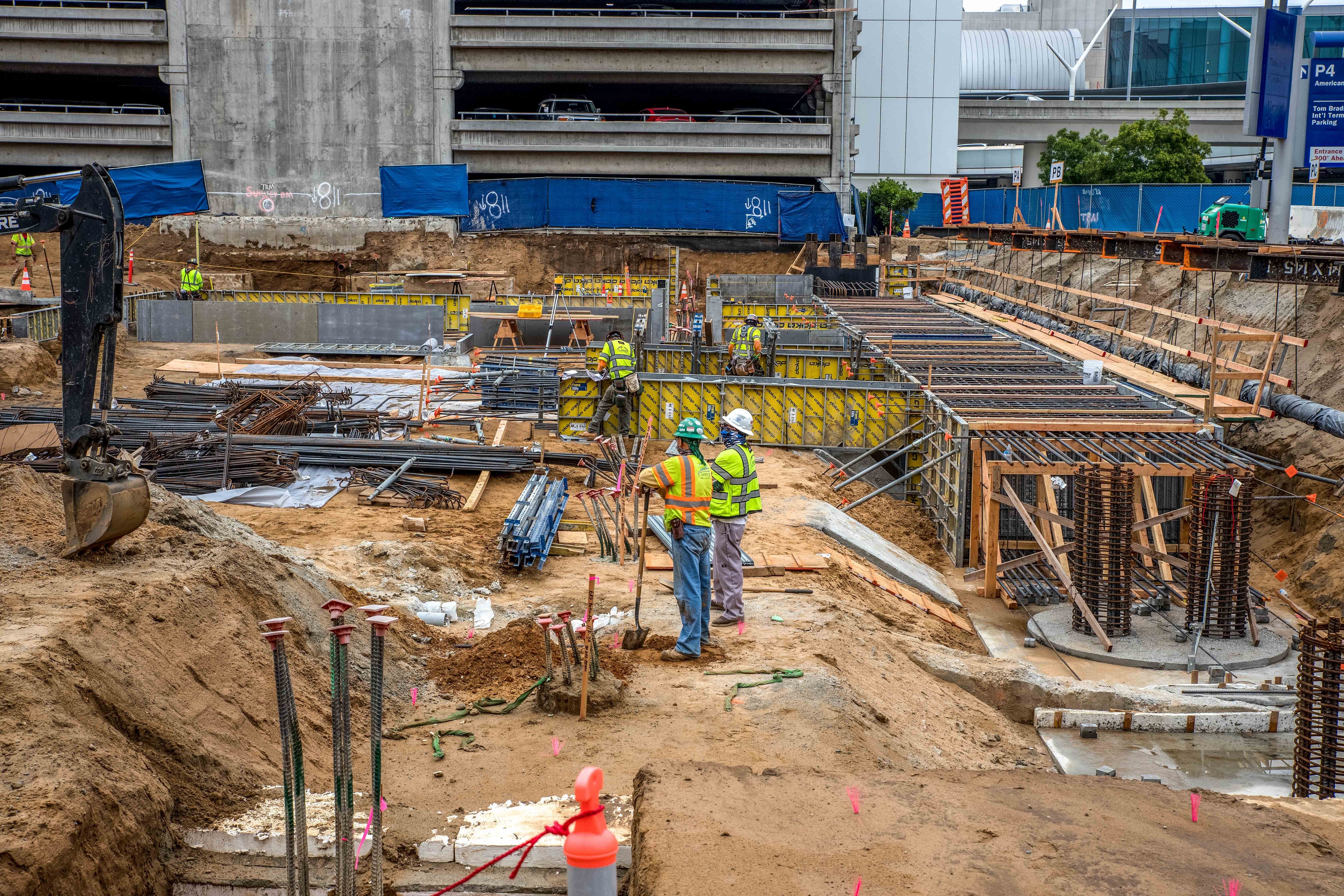
Crews install pile caps, prefabricated metal forms and place grade beam steel at the future West CTA station.
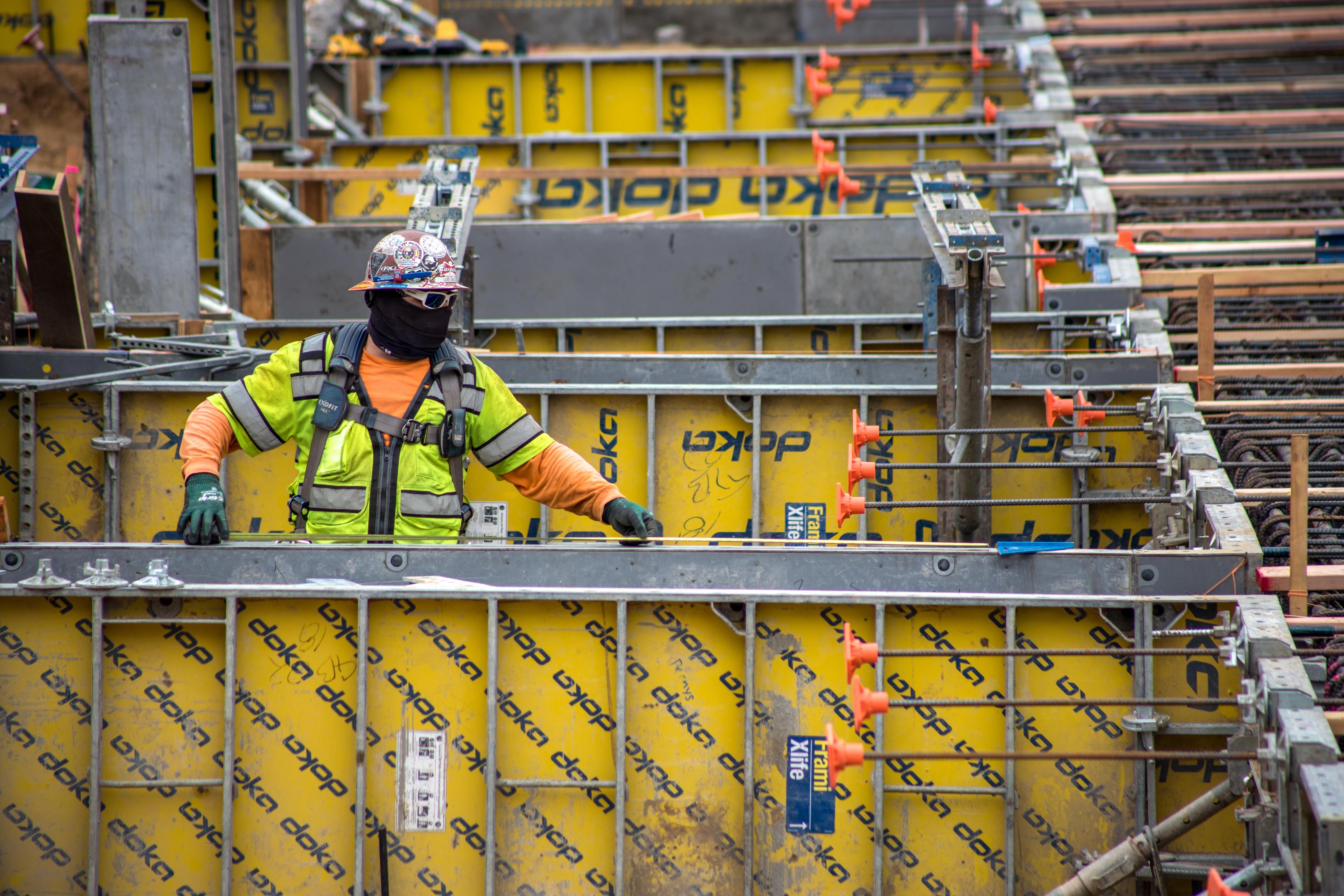
Skilled craft measures prefabricated metal forms at the future West CTA station.
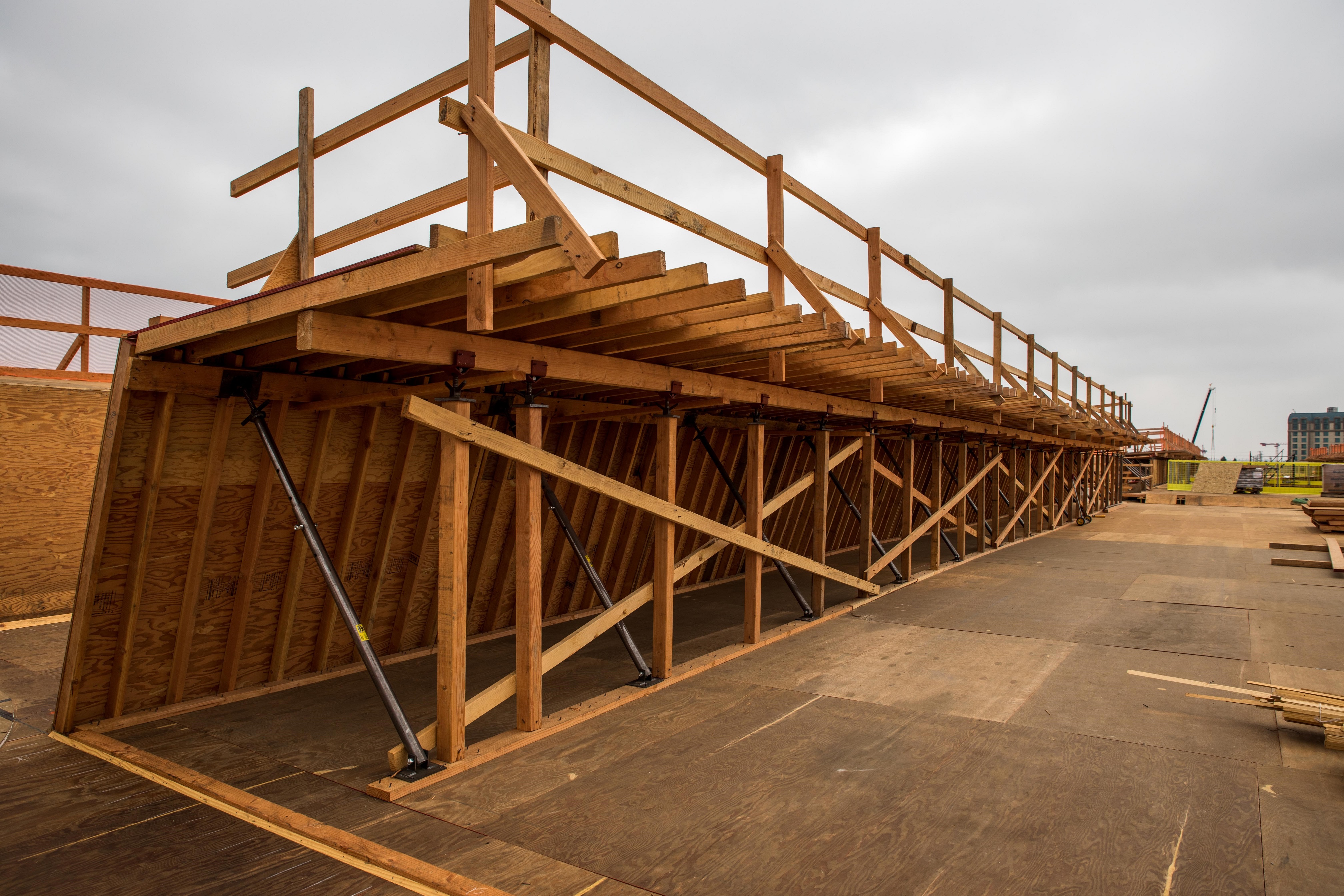
Utilizing a cast-in-place technique, guideway formwork is constructed in preparation for concrete placement.
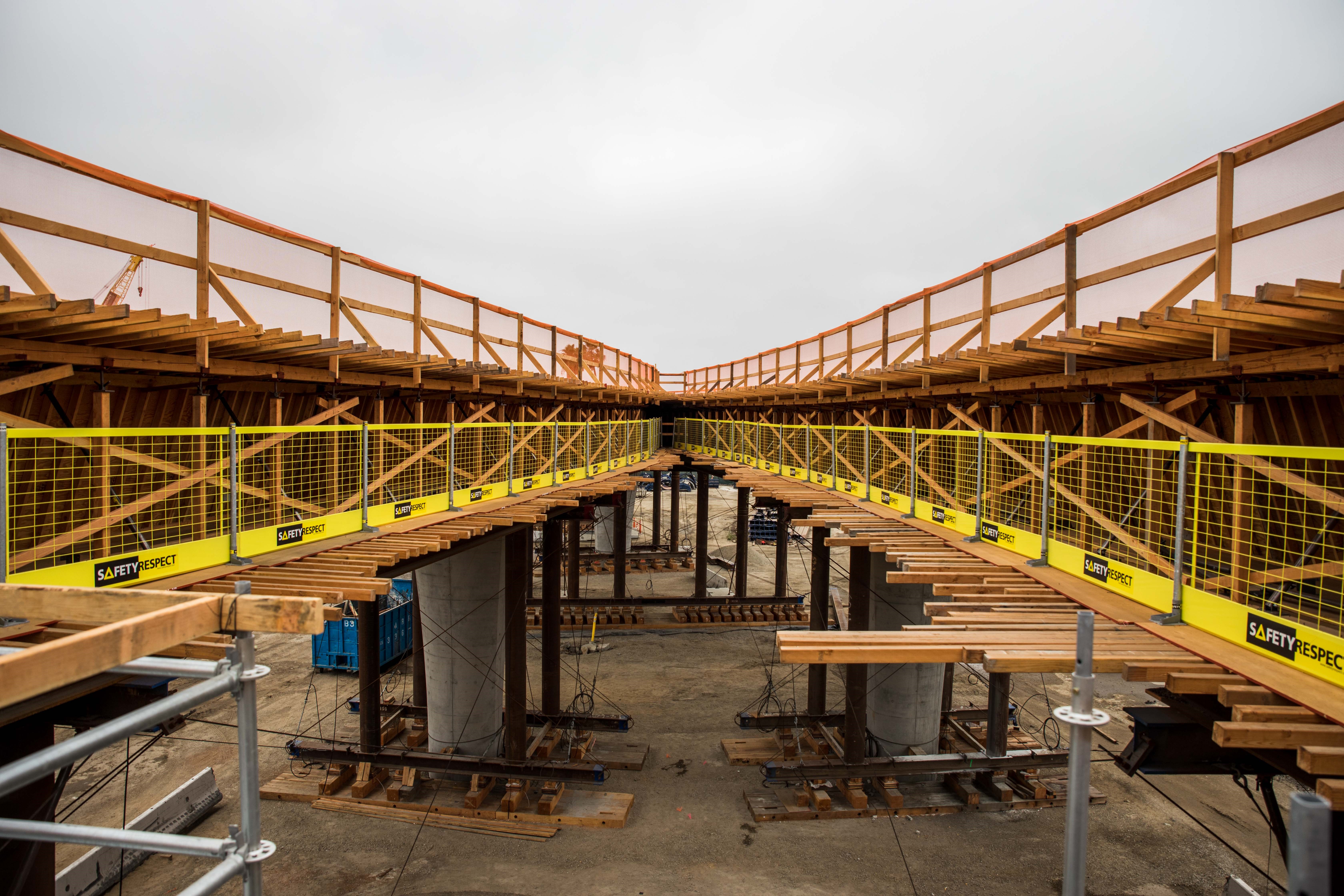
At the future ITF-West station, dual tracks leading into and out of the station will converge into a single track.
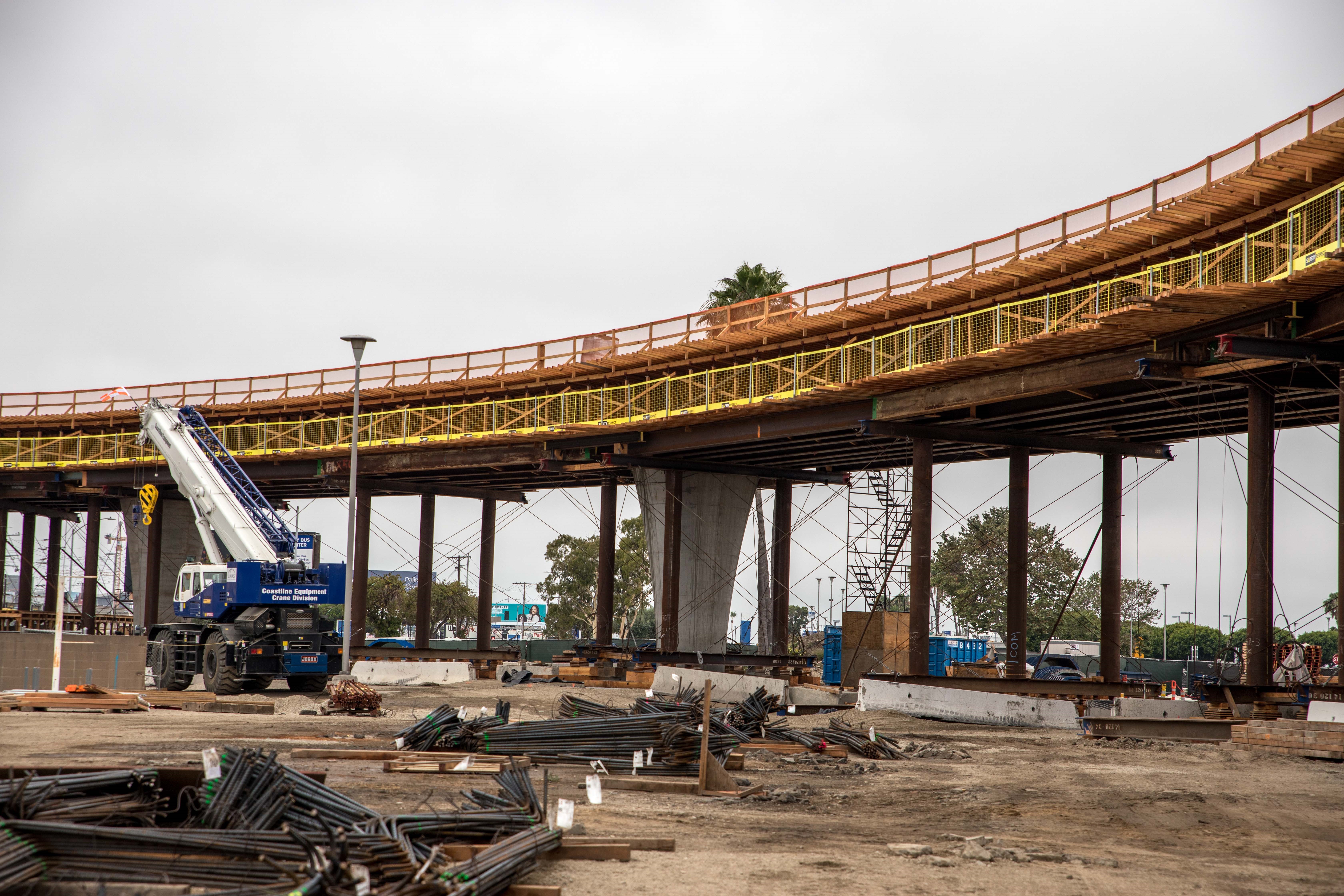
Falsework and formwork to enable guideway construction is in place for a segment of guideway near the future ITF-West station.
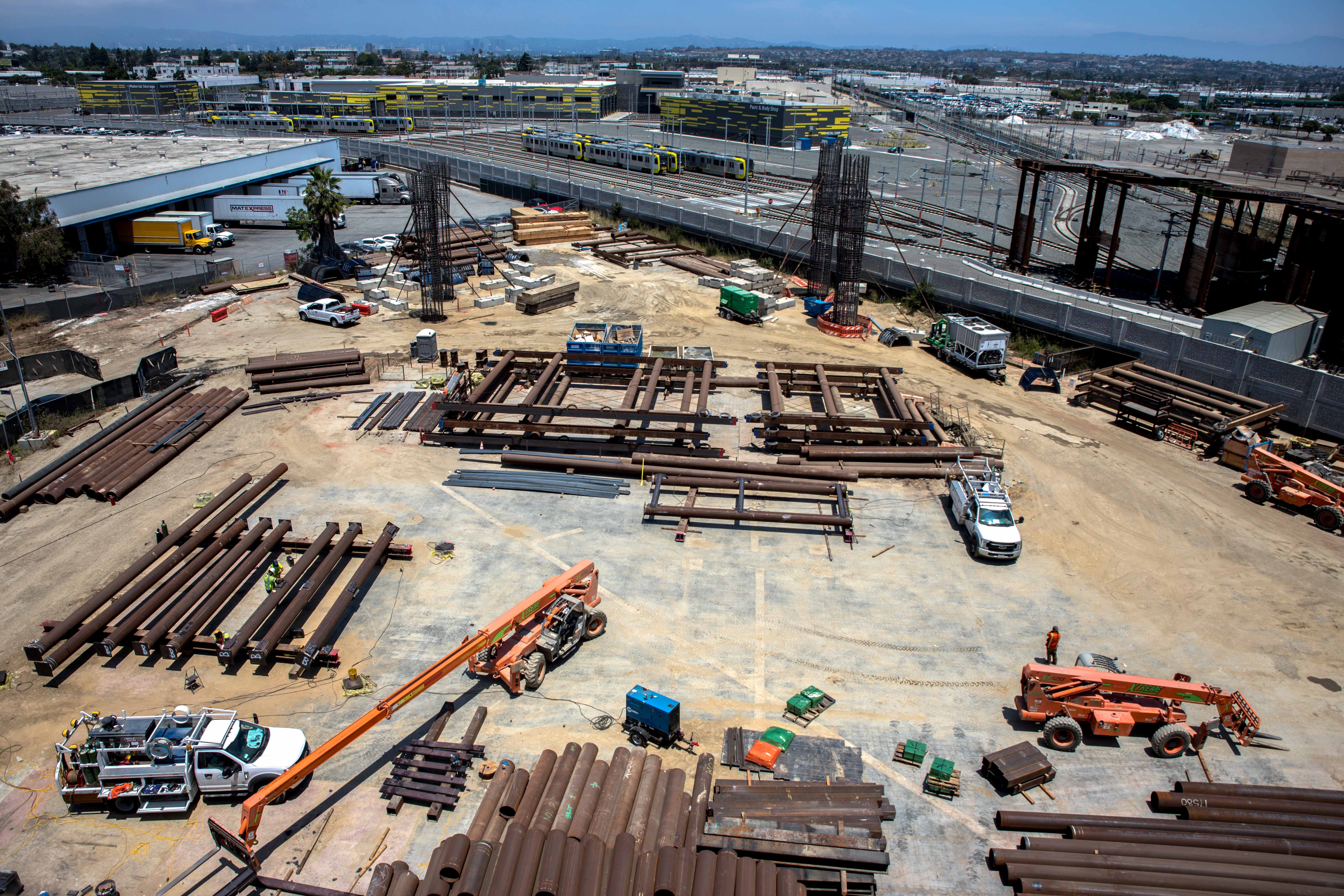
Falsework materials are staged in preparation of guideway construction at the site of the future East-ITF station and the Airport Metro Connector.
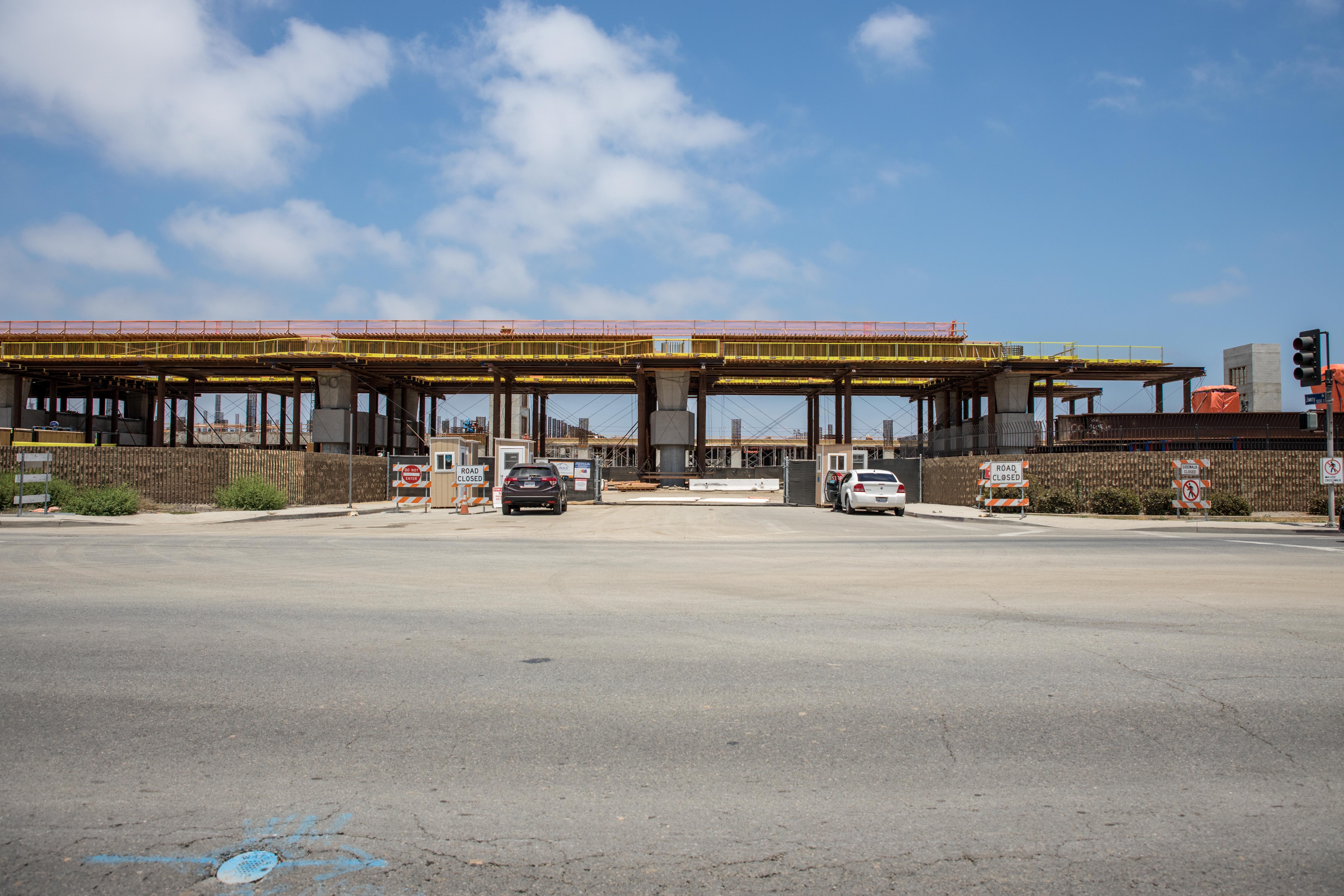
Once the guideway is complete at the future ITF-West station, station construction can begin.
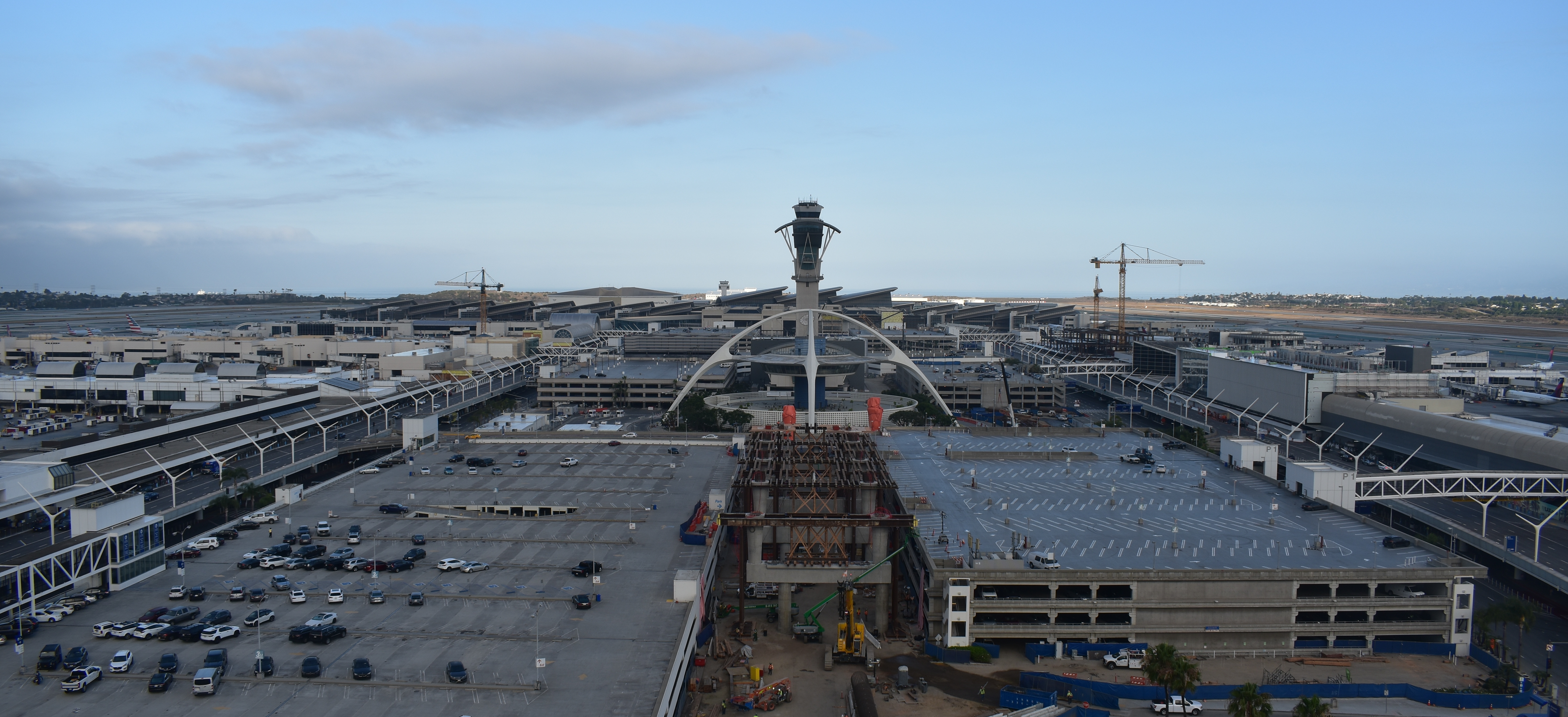
An aerial view from the old Control Tower of the future East CTA station.
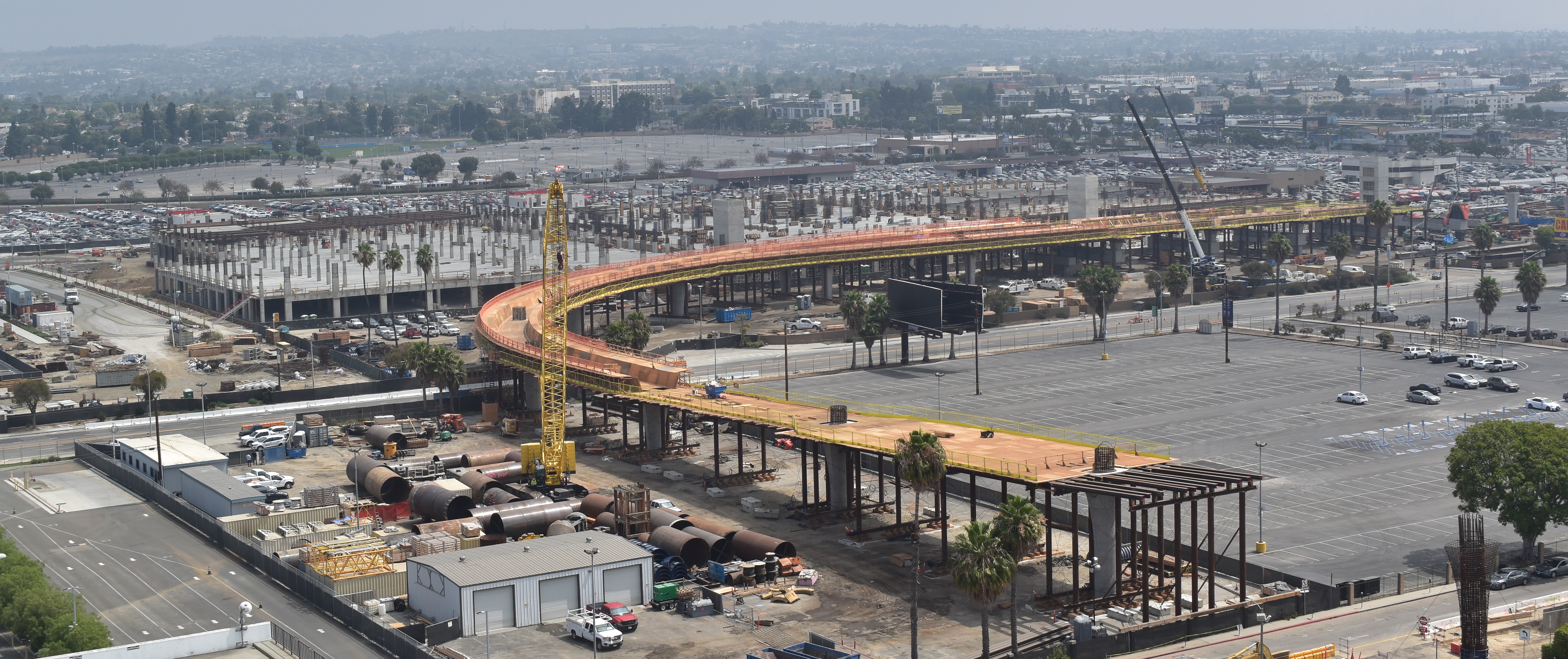
A view of the guideway and Intermodal Transportation Facility-West where it turns at 96th Street.
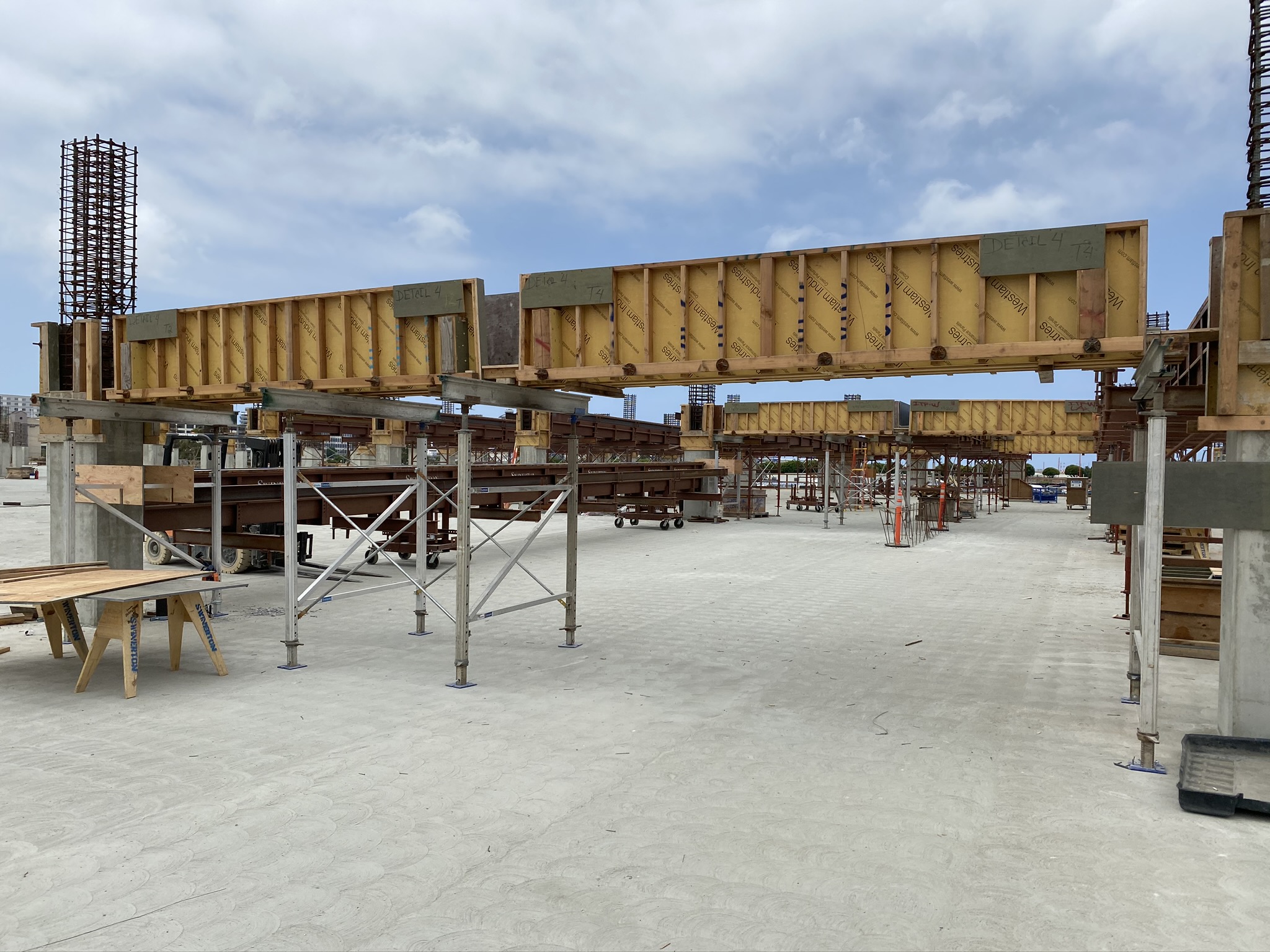
The first steel beams for the third level of the Intermodal Transportation Facility-West.

The final completed slab-on-grade pour for the Intermodal Transportation Facility-West.
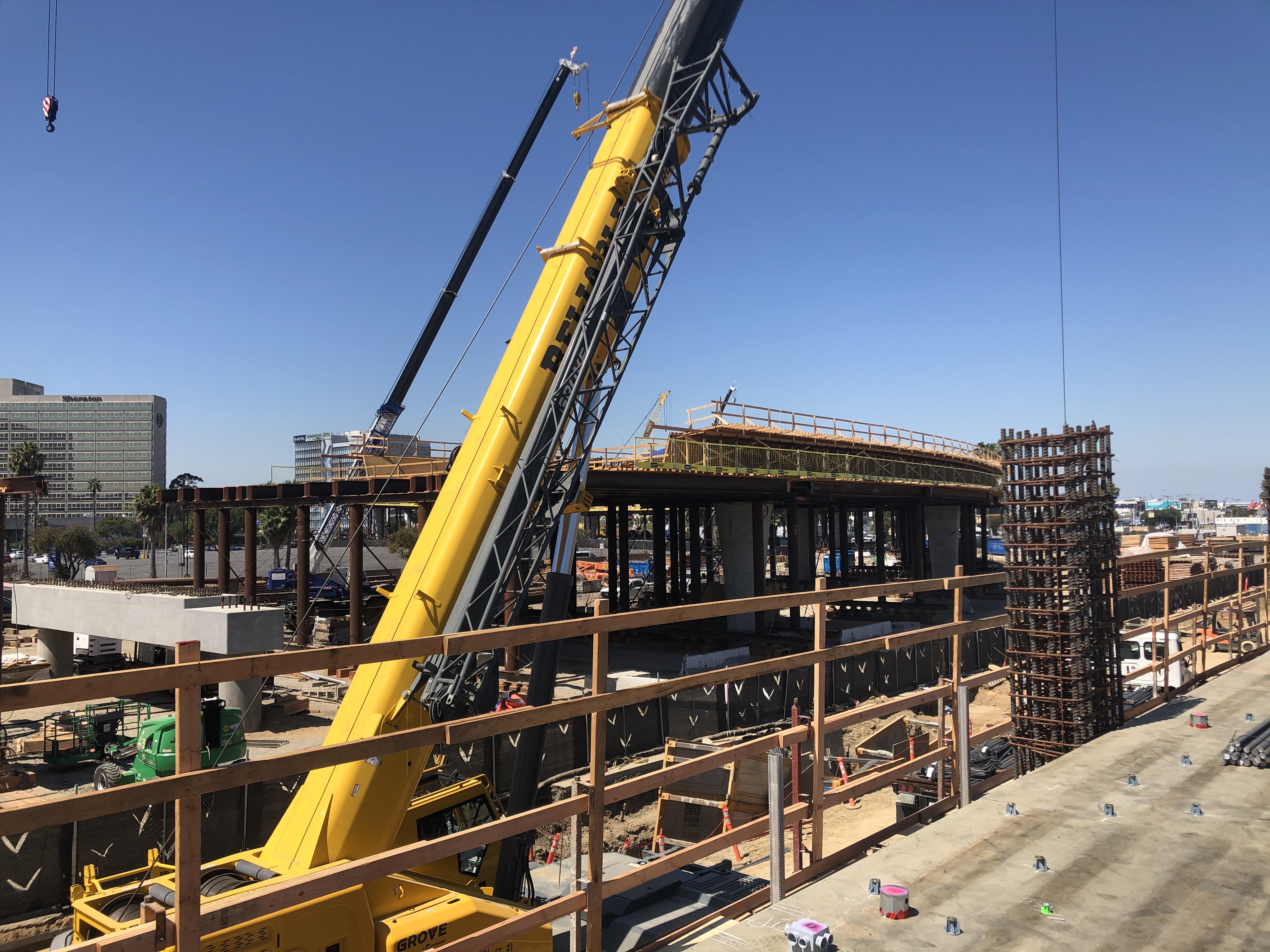
A view of the train guideway next to the Intermodal Transportation Facility-West.
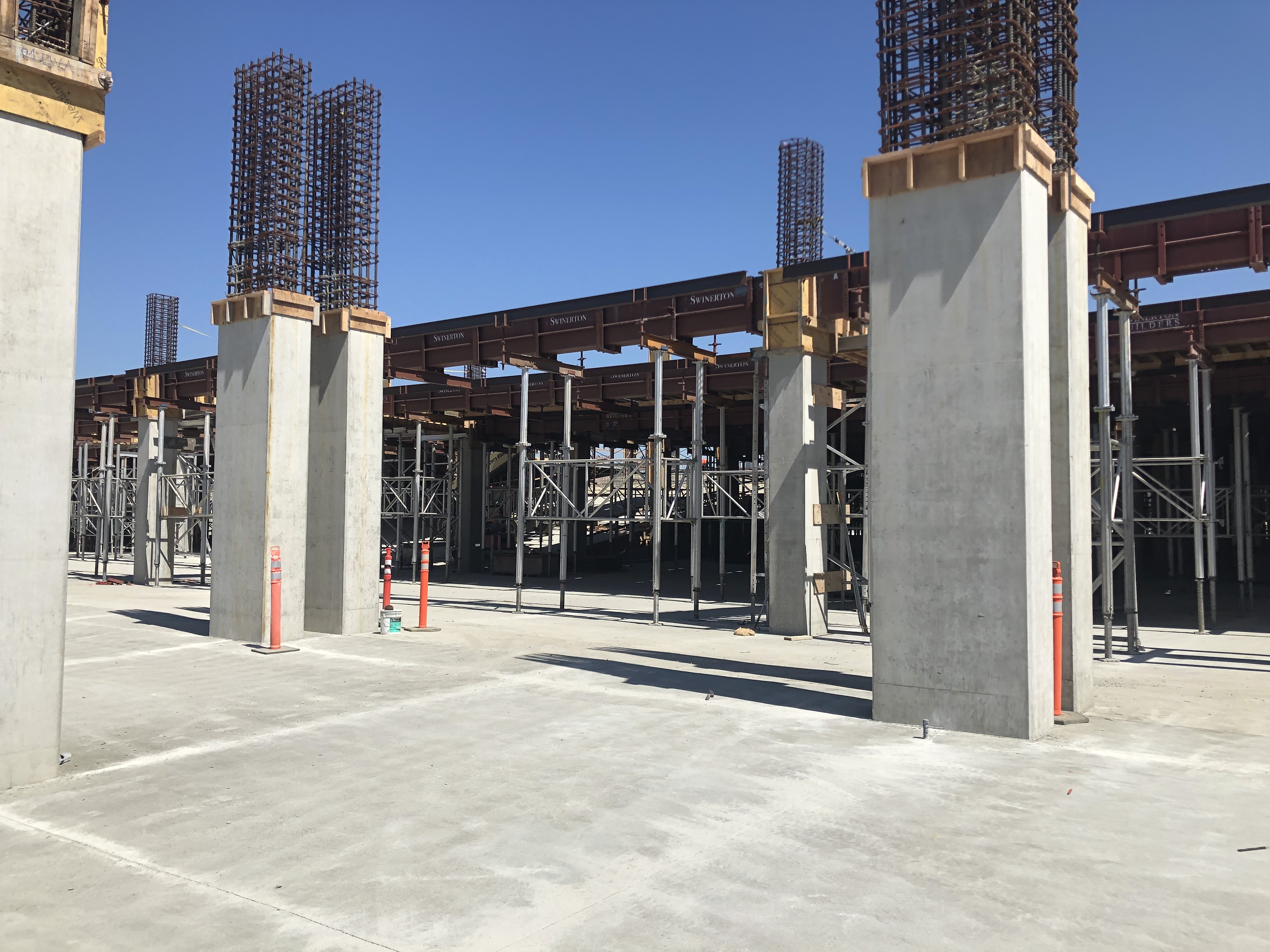
A view of the first and second level of the Intermodal Transportation Facility-West.
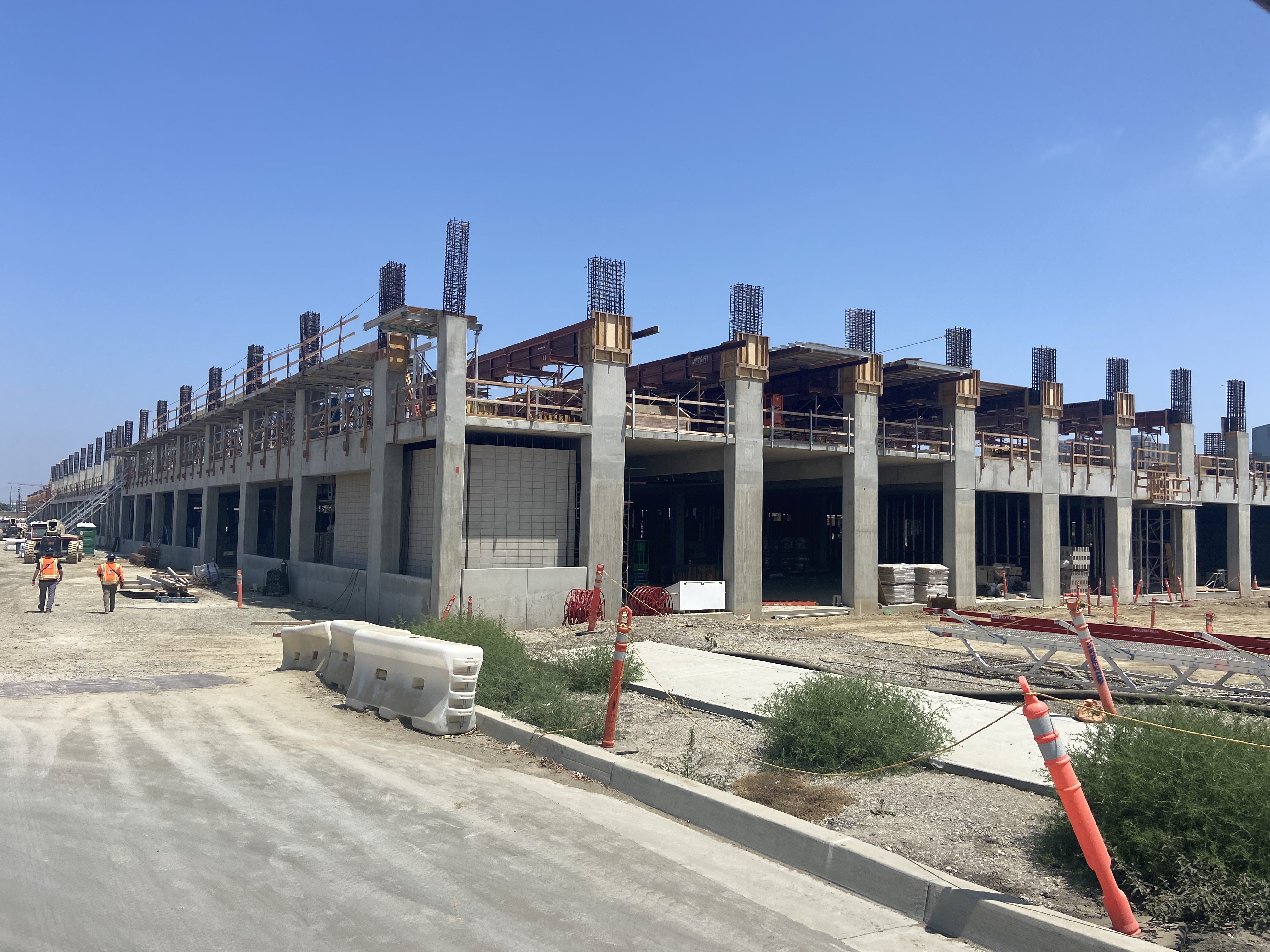
An exterior view looking southeast of the Intermodal Transportation Facility-West.
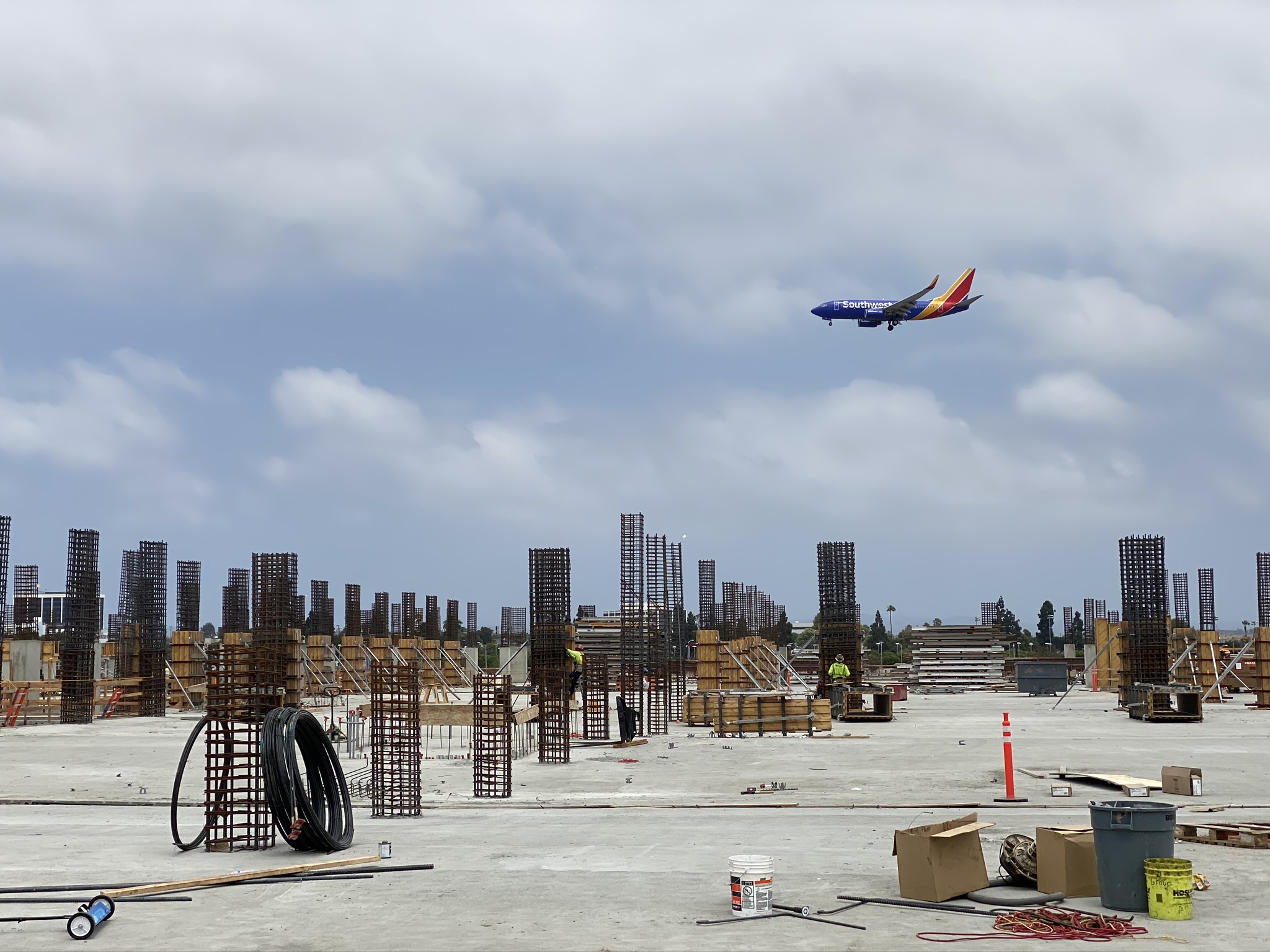
A plane flies over the second level of the Intermodal Transportation Facility-West.
June 2020
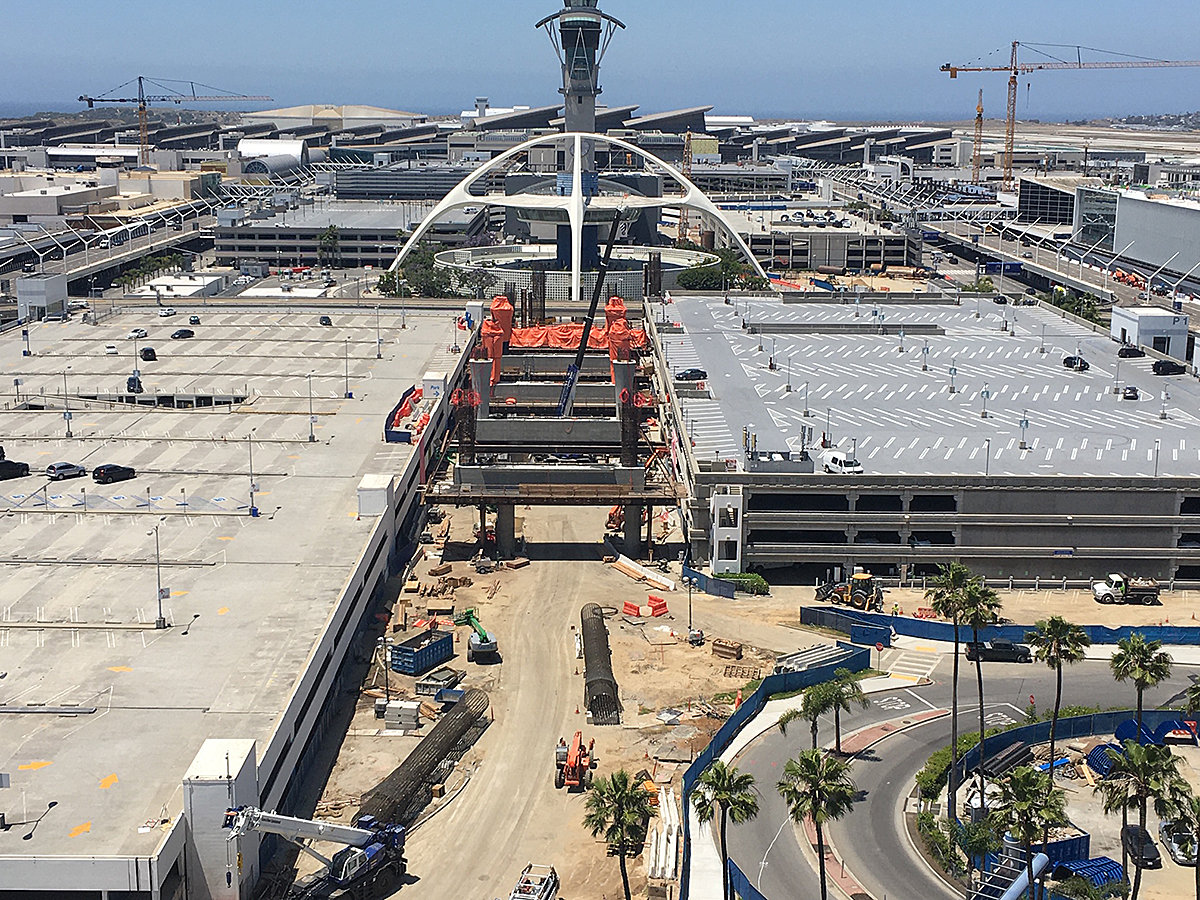
A bird’s eye view of construction of the Automated People Mover East Central Terminal Area Station from the old control tower
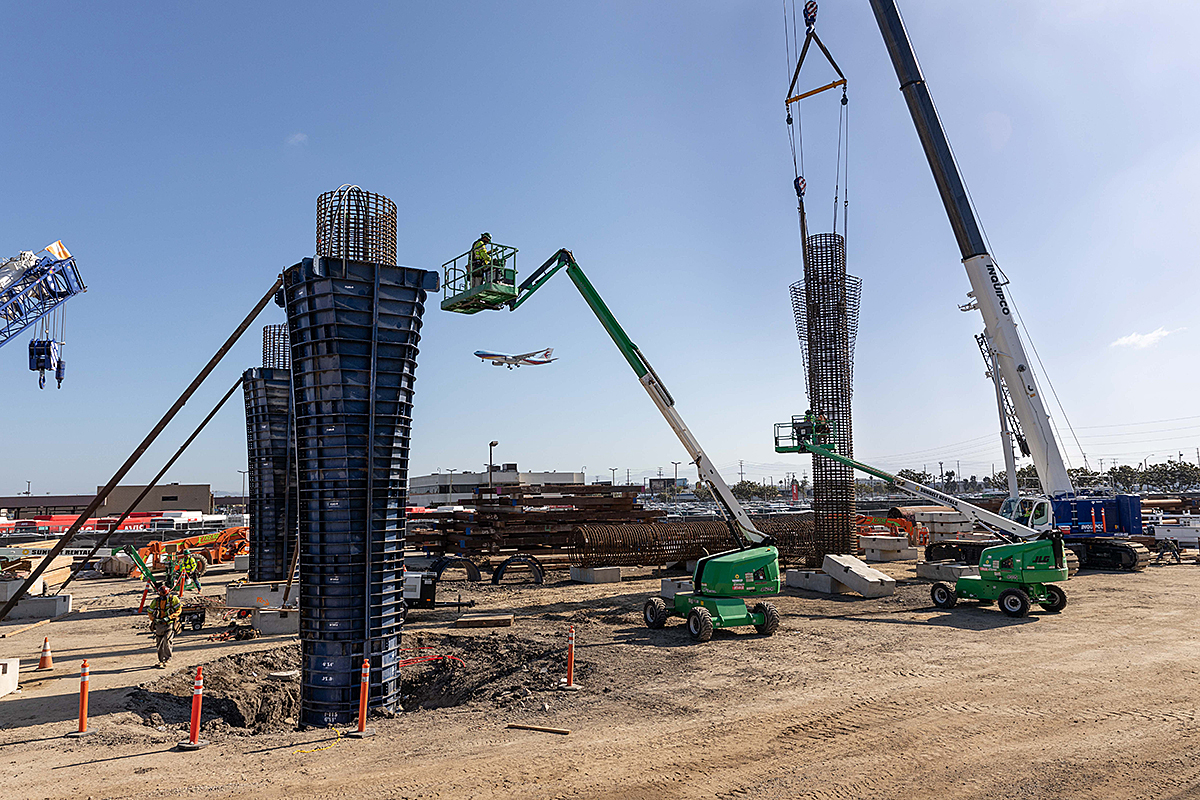
Crews construct three new guideway columns approaching the Intermodal Transportation Facility-West.
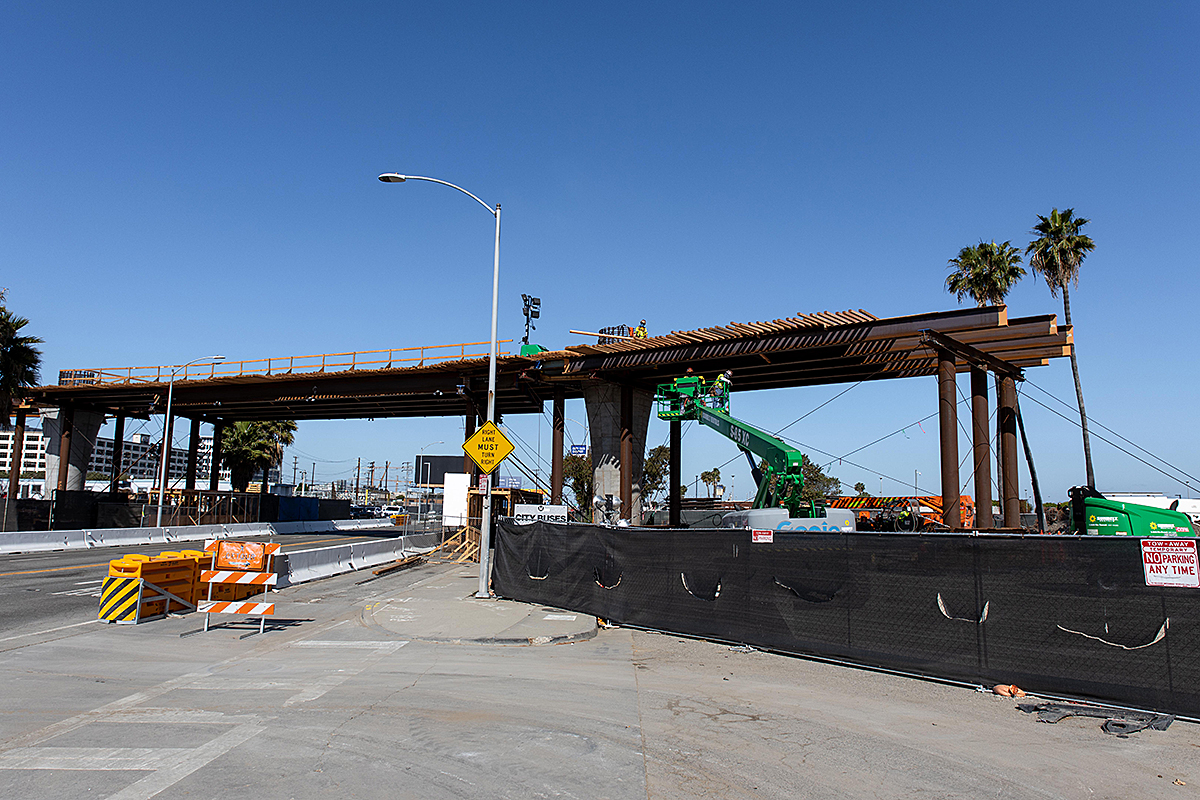
Falsework spans 96th street to allow for traffic circulation as guideway construction continues.
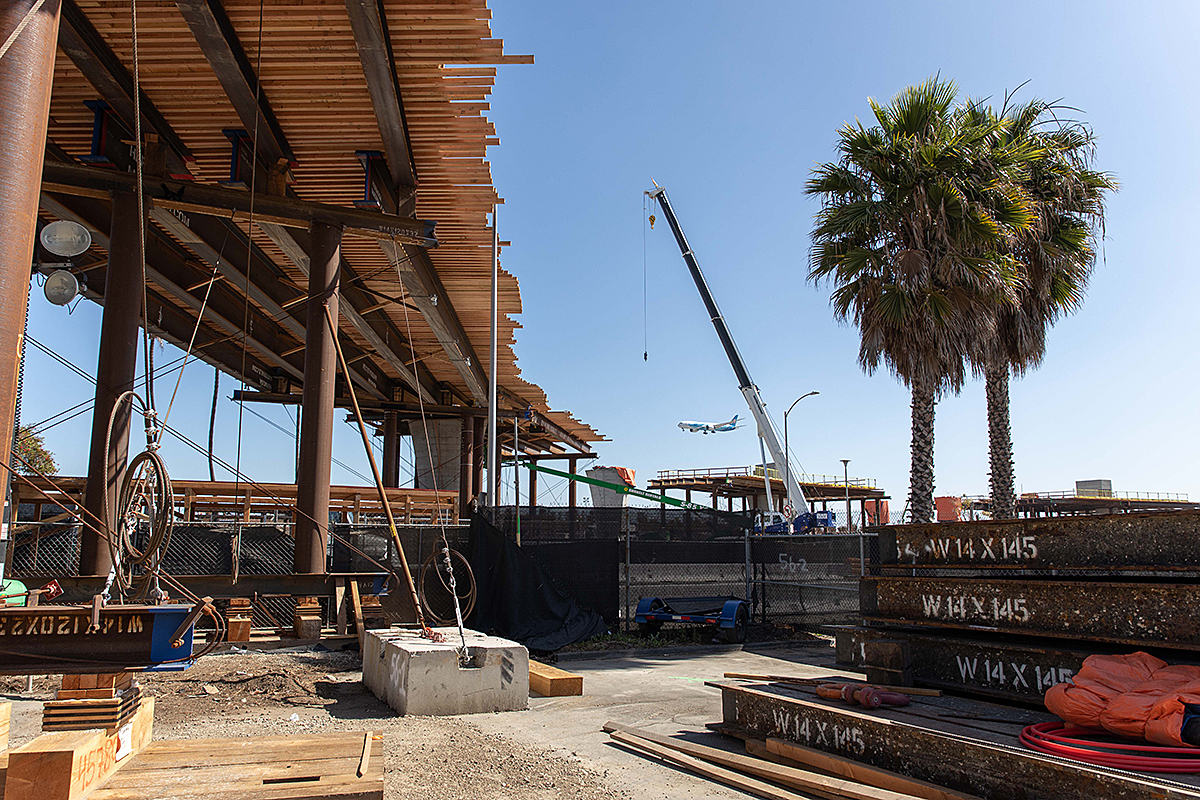
Falsework creates a platform to support guideway formwork near 96th street.
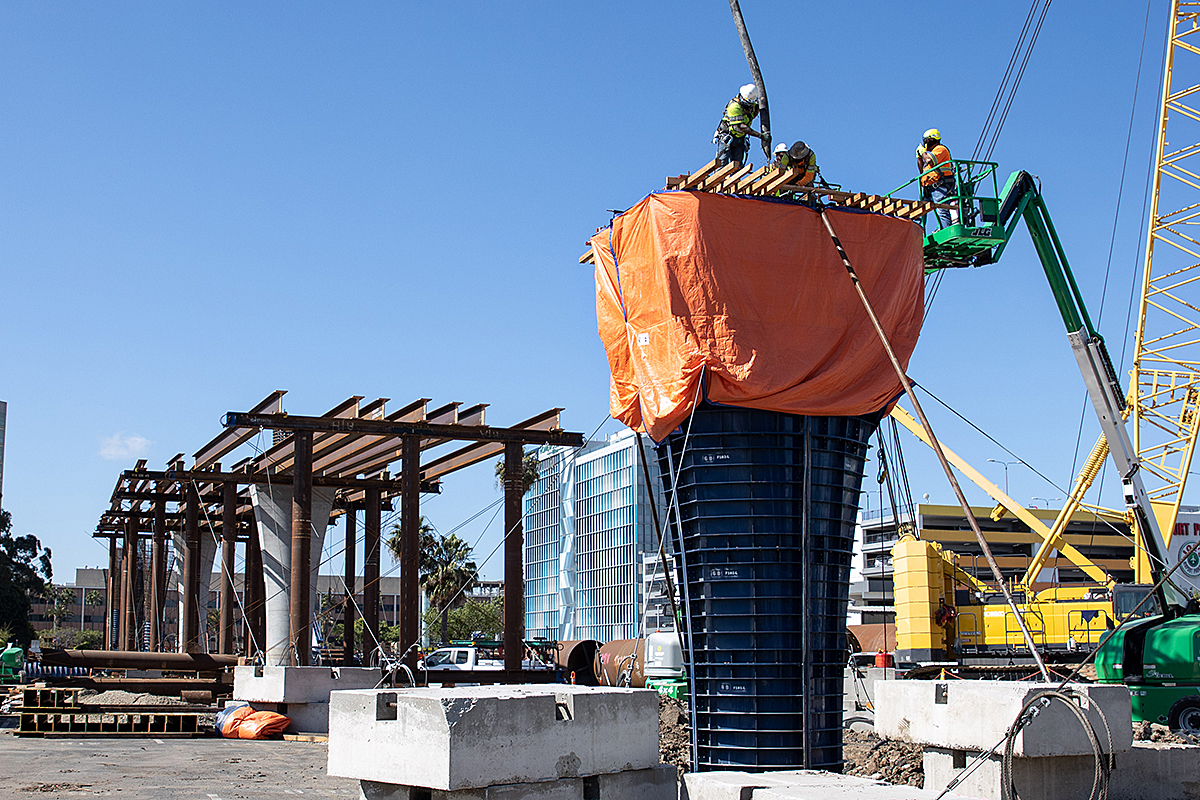
A crew places concrete into column formwork where the guideway approaches Century Boulevard.
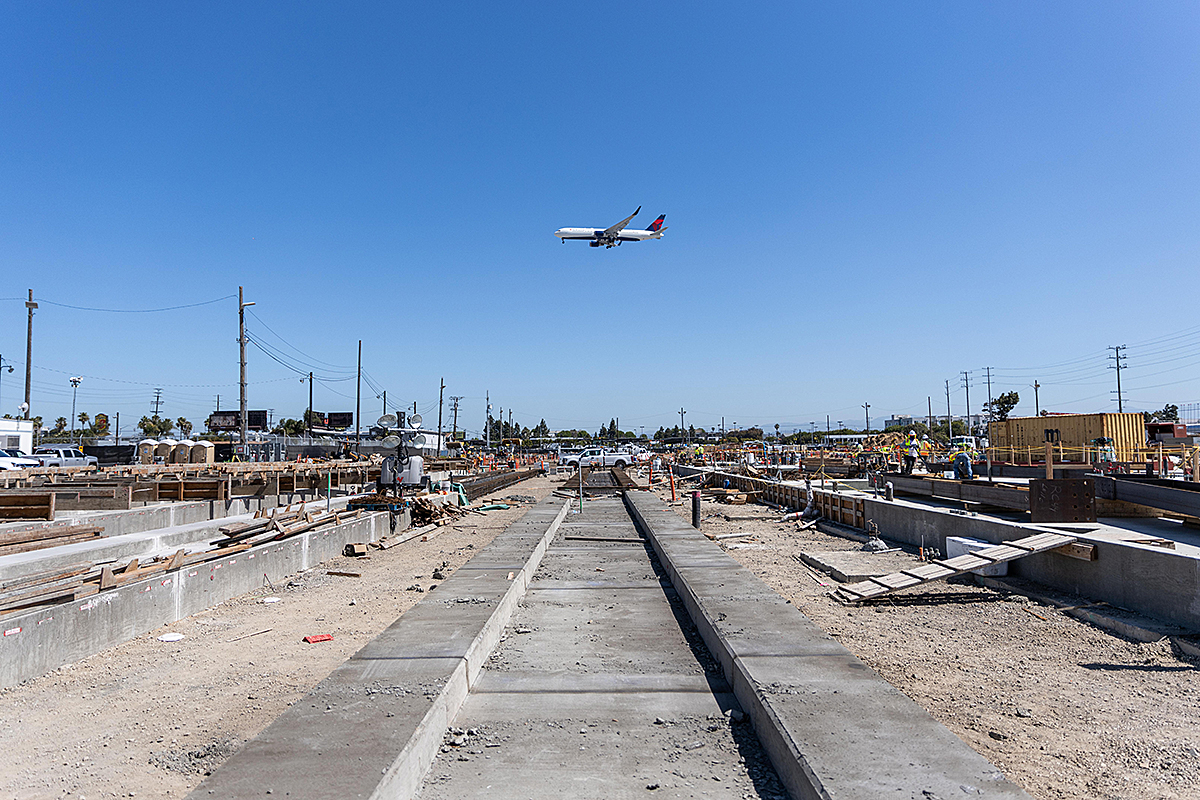
The system's first sections of track were constructed at the Maintenance and Storage Facility.
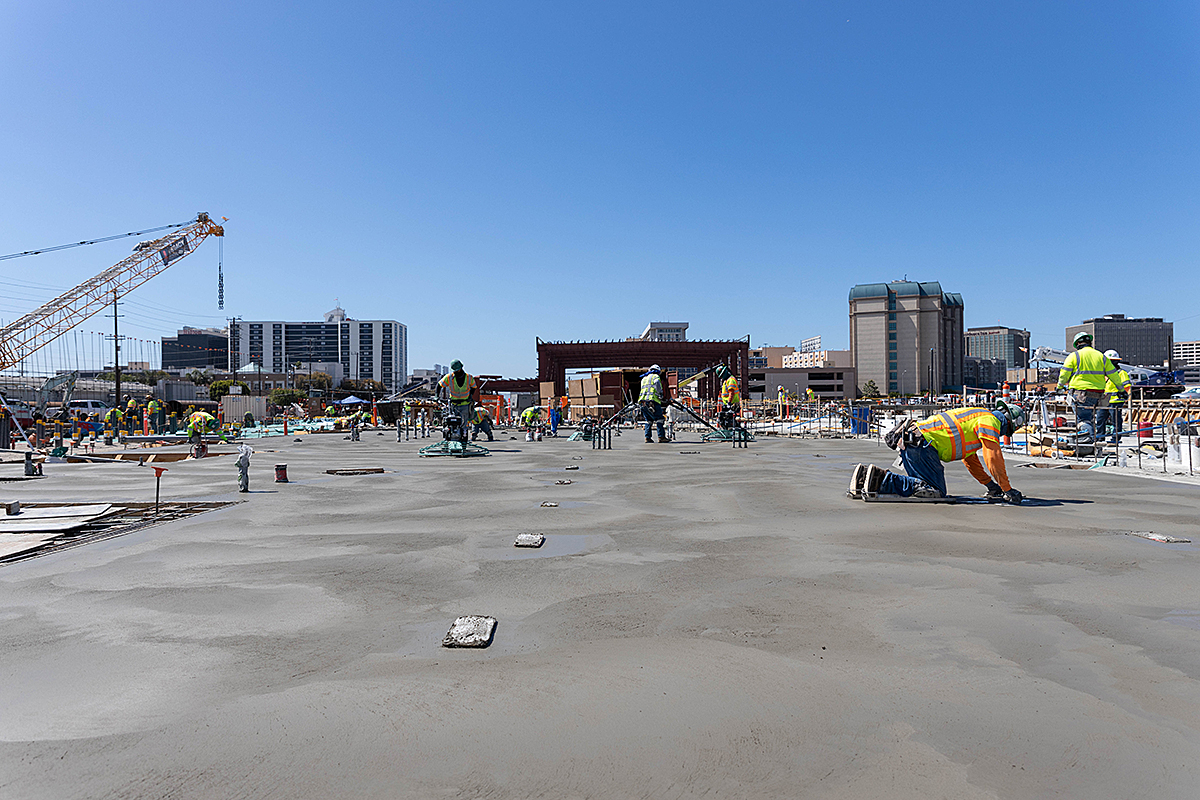
Concrete workers finish a slab at the Maintenance and Storage Facility.
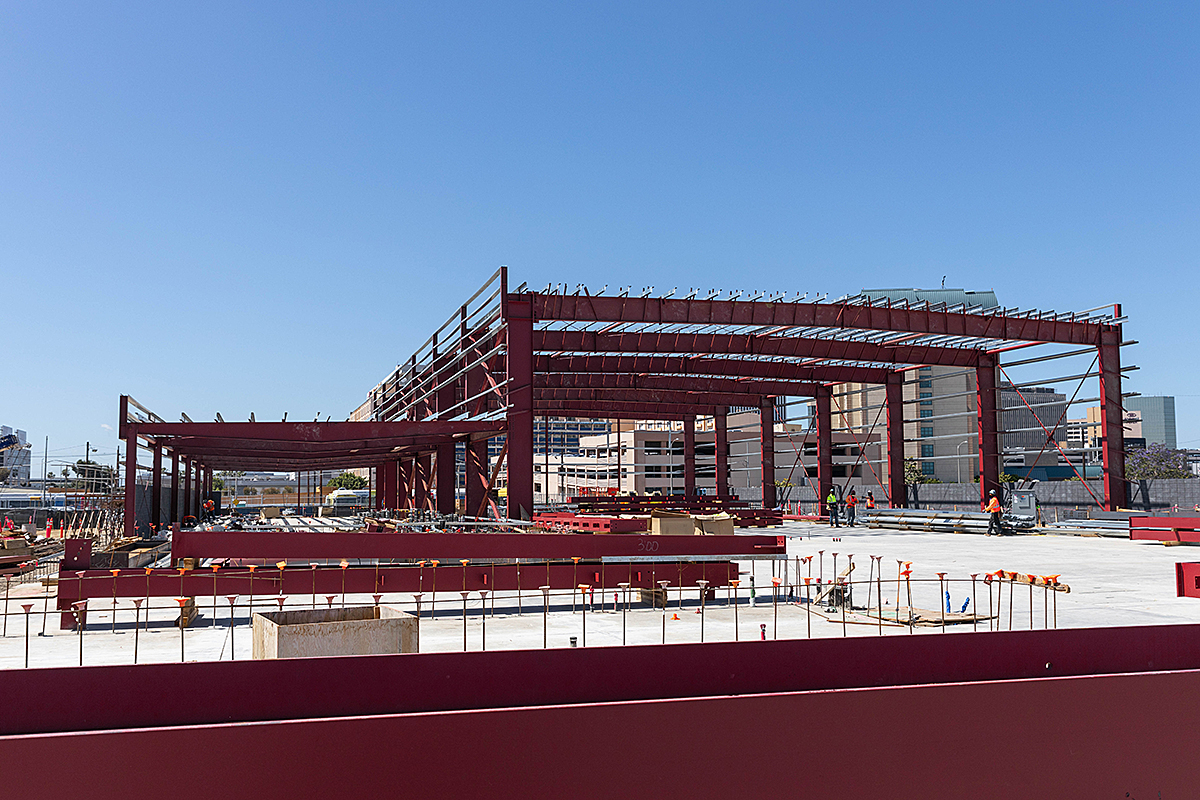
The Maintenance and Storage Facility takes shape as structural steel work continues.
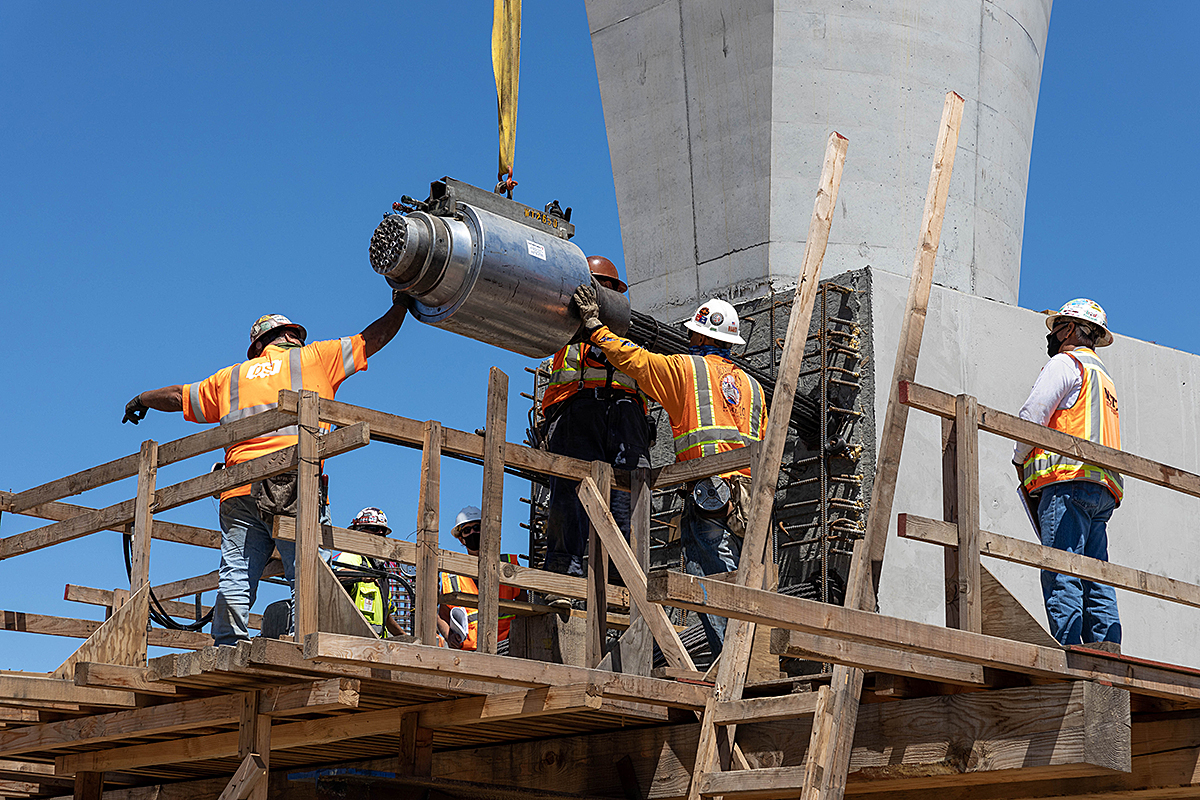
Crews reinforce a bent at the Intermodal Transportation Facility-West through a process called post-tensioning.
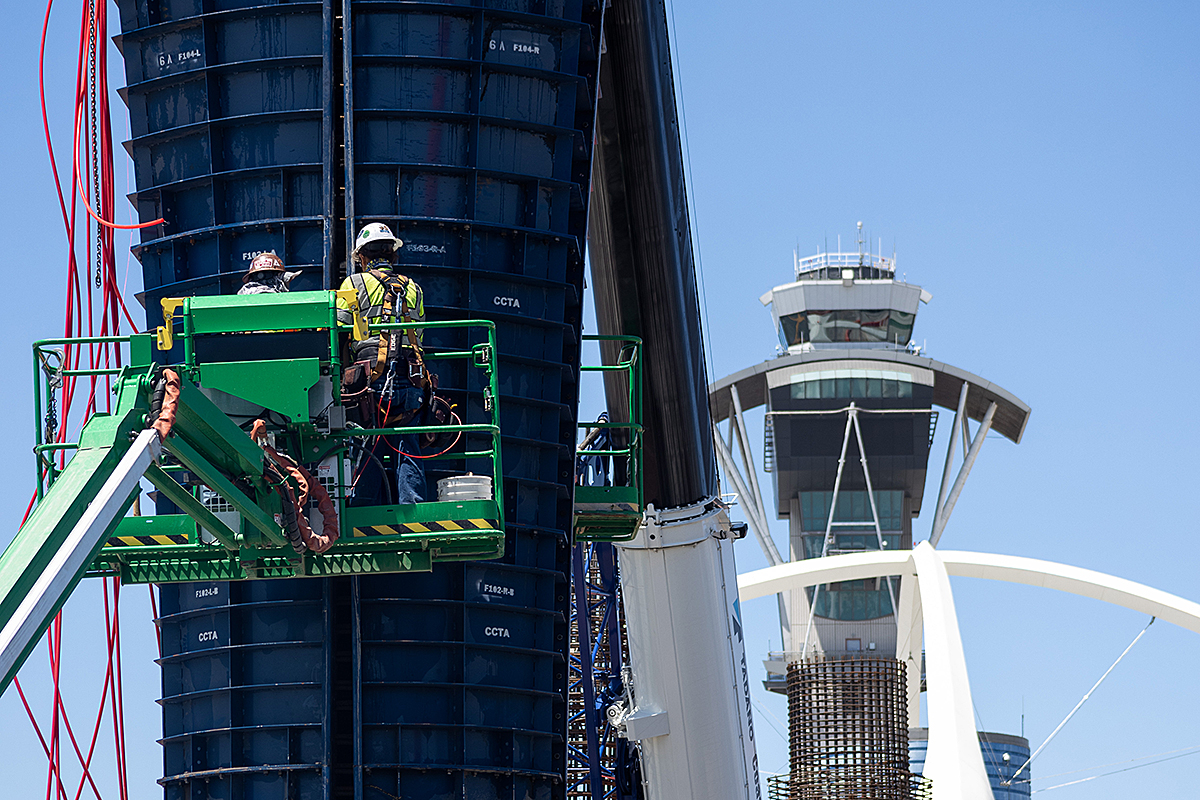
Workers install column forms into which concrete will be placed at East Central Terminal Station.
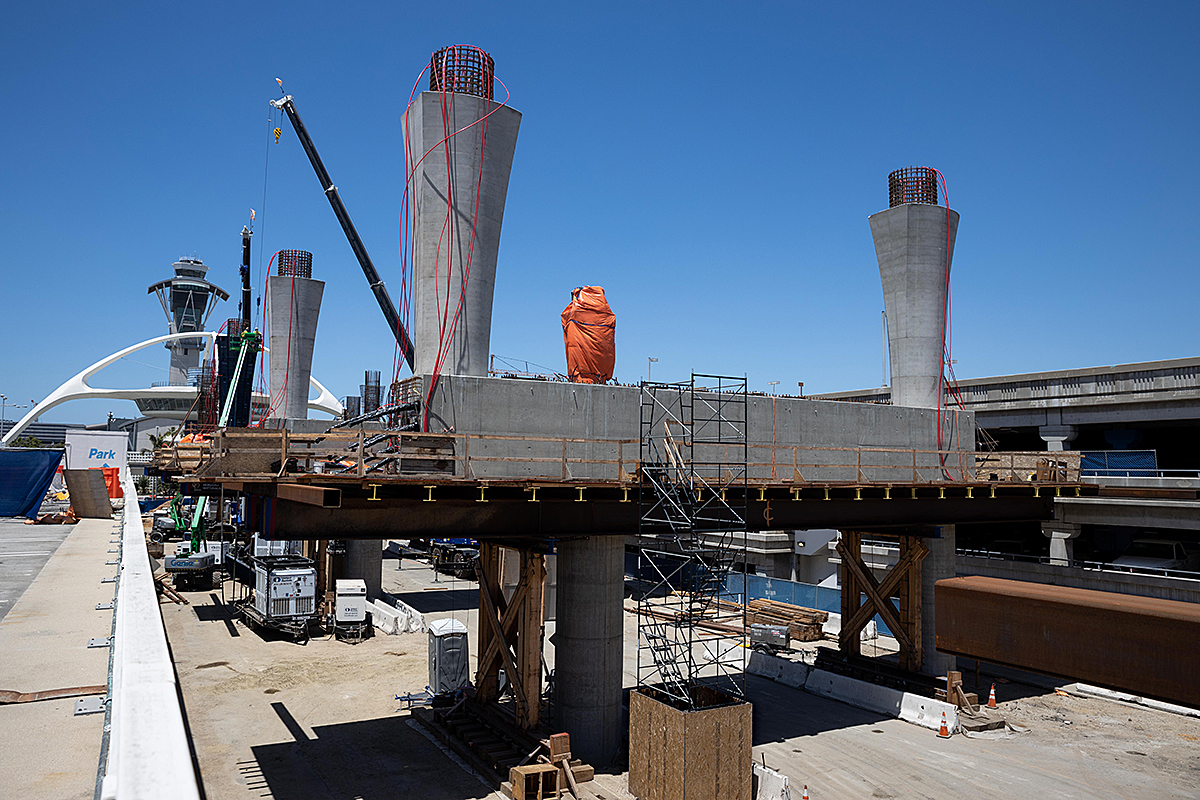
Work continues on the upper columns that will support the platform level at East Central Terminal Station.
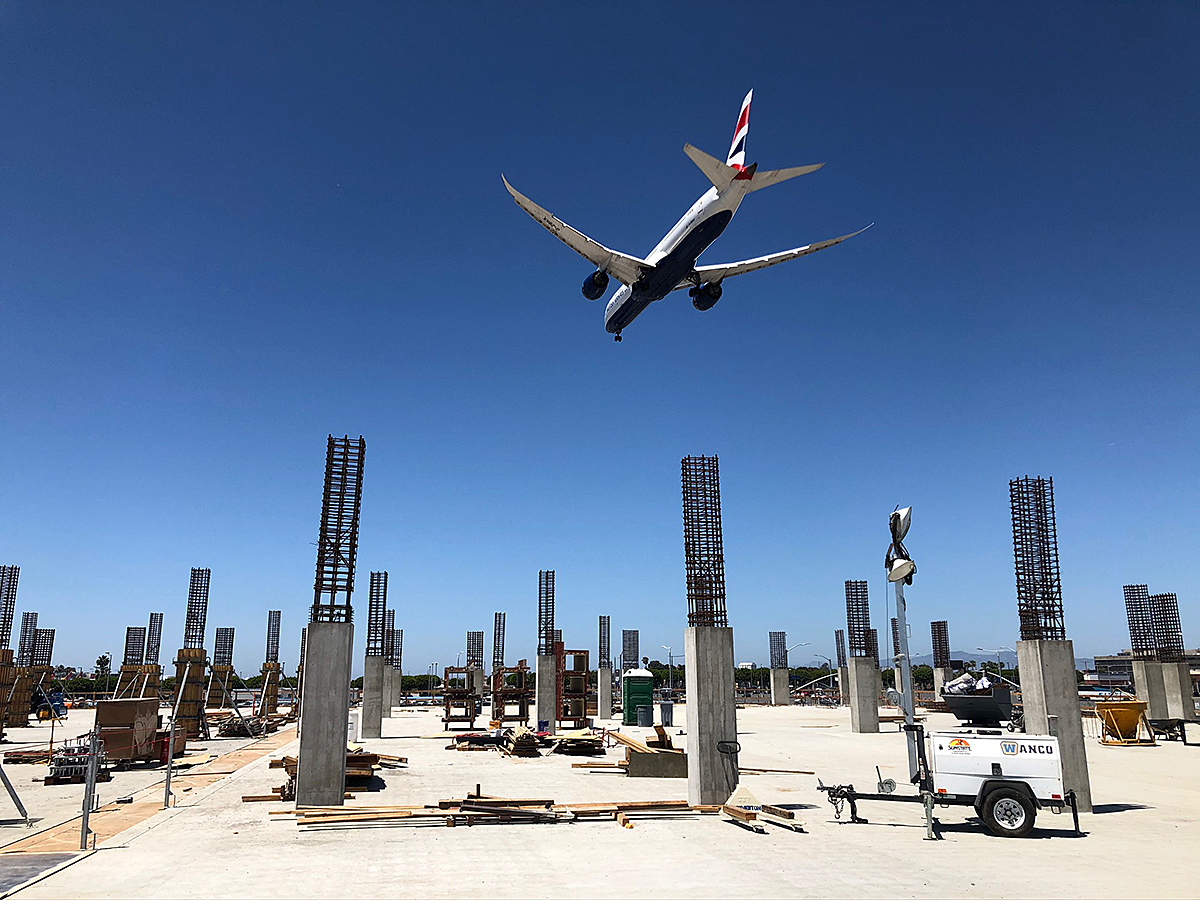
A British Airways plane flies over the second level of the Intermodal Transportation Facility – West

A view of column construction for the first level of the Intermodal Transportation Facility – West
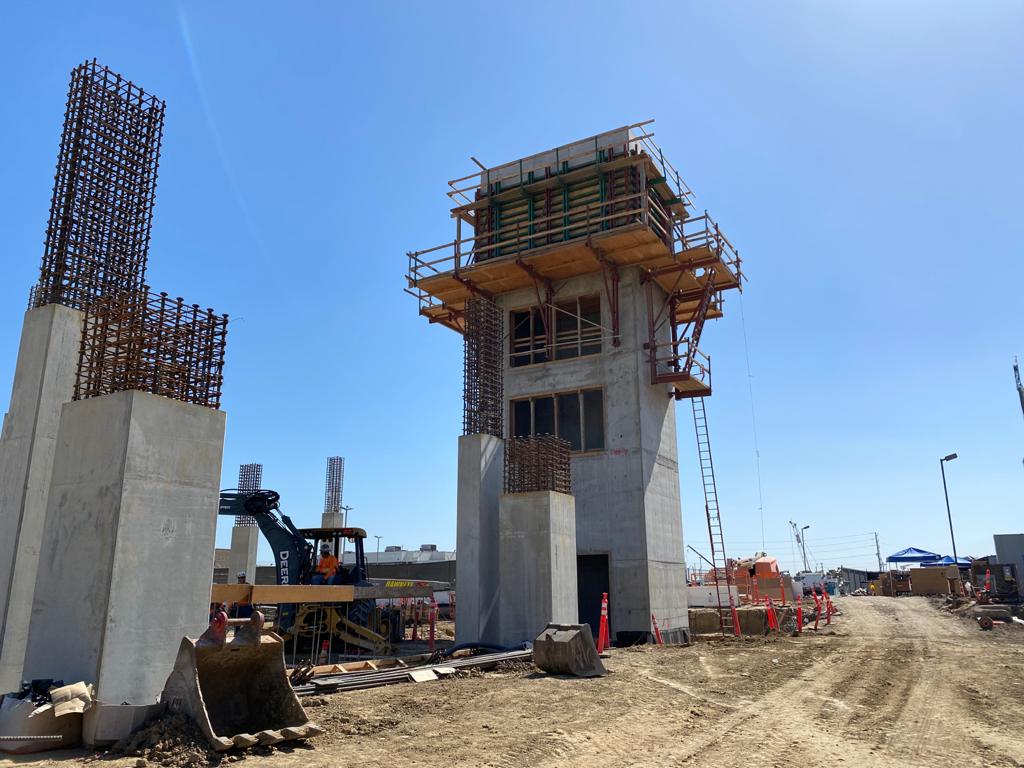
An elevator shaft under construction at the Intermodal Transportation Facility – West
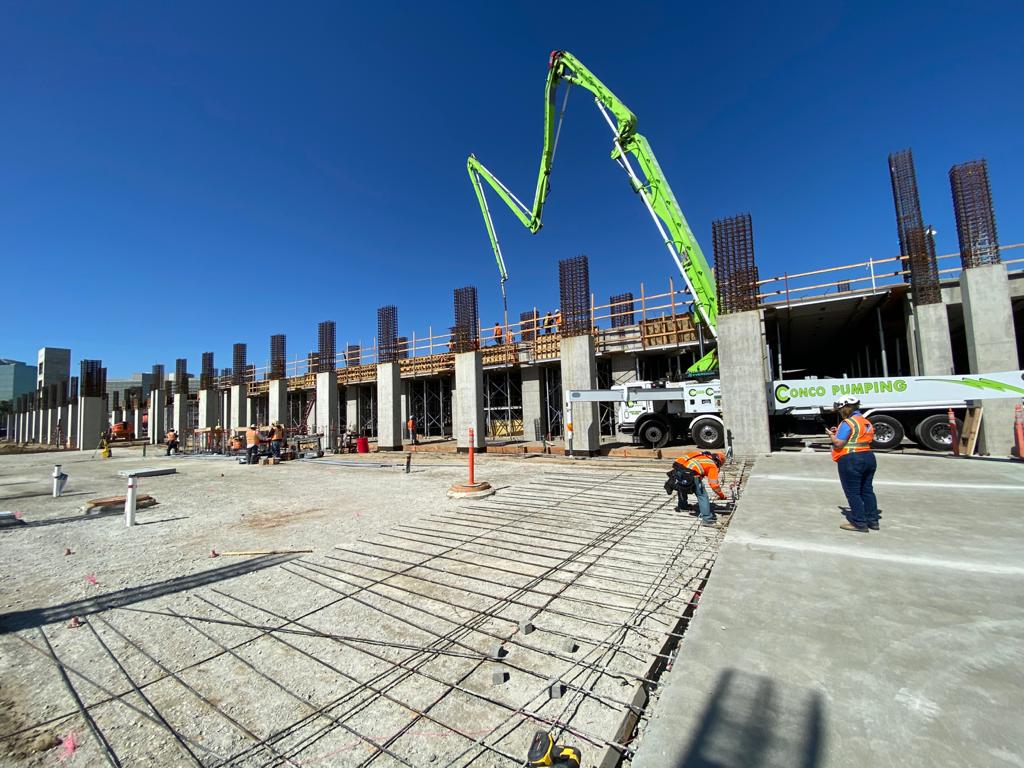
Work being completed on the first and second level of the Intermodal Transportation Facility – West
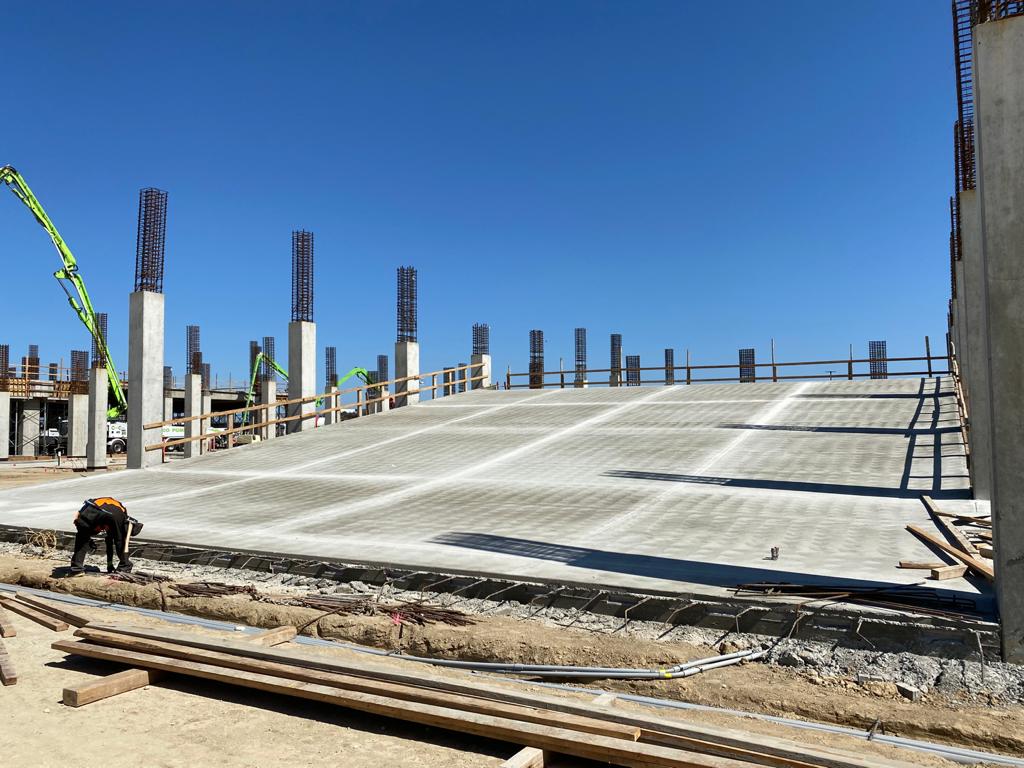
Construction on one of the ramps leading to the second level of the Intermodal Transportation Facility – West
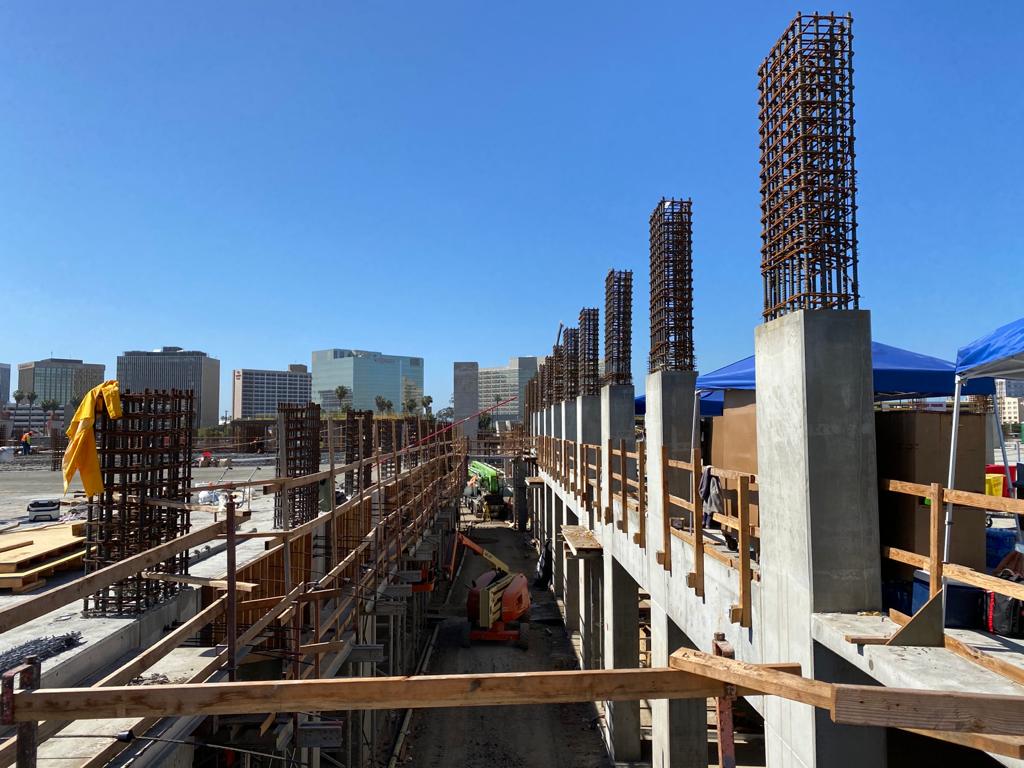
A view of construction on Building A and C of the Intermodal Transportation Facility – West
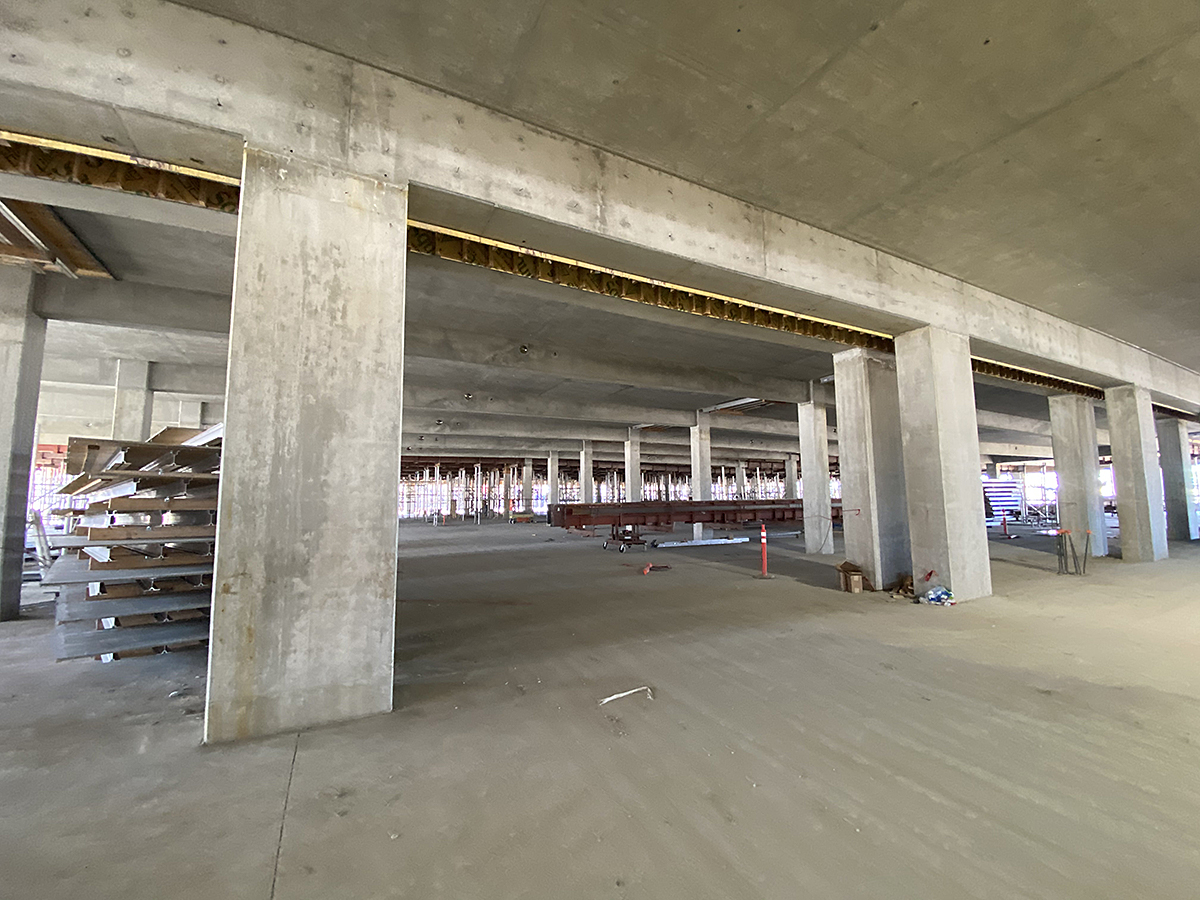
A view from inside level one of the Intermodal Transportation Facility – West

A view of construction for the second level of the Intermodal Transportation Facility – West
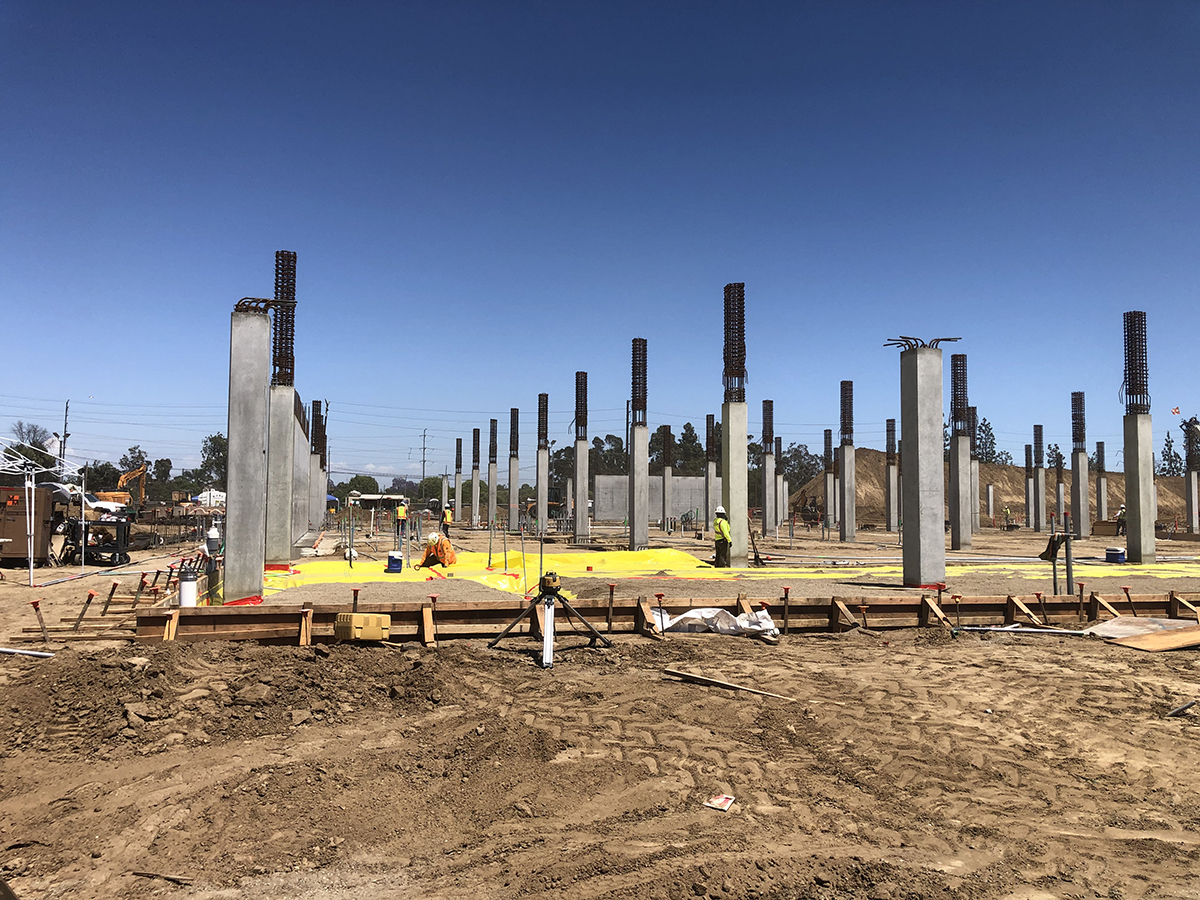
Column construction at the Consolidated Rent-A-Car facility site.
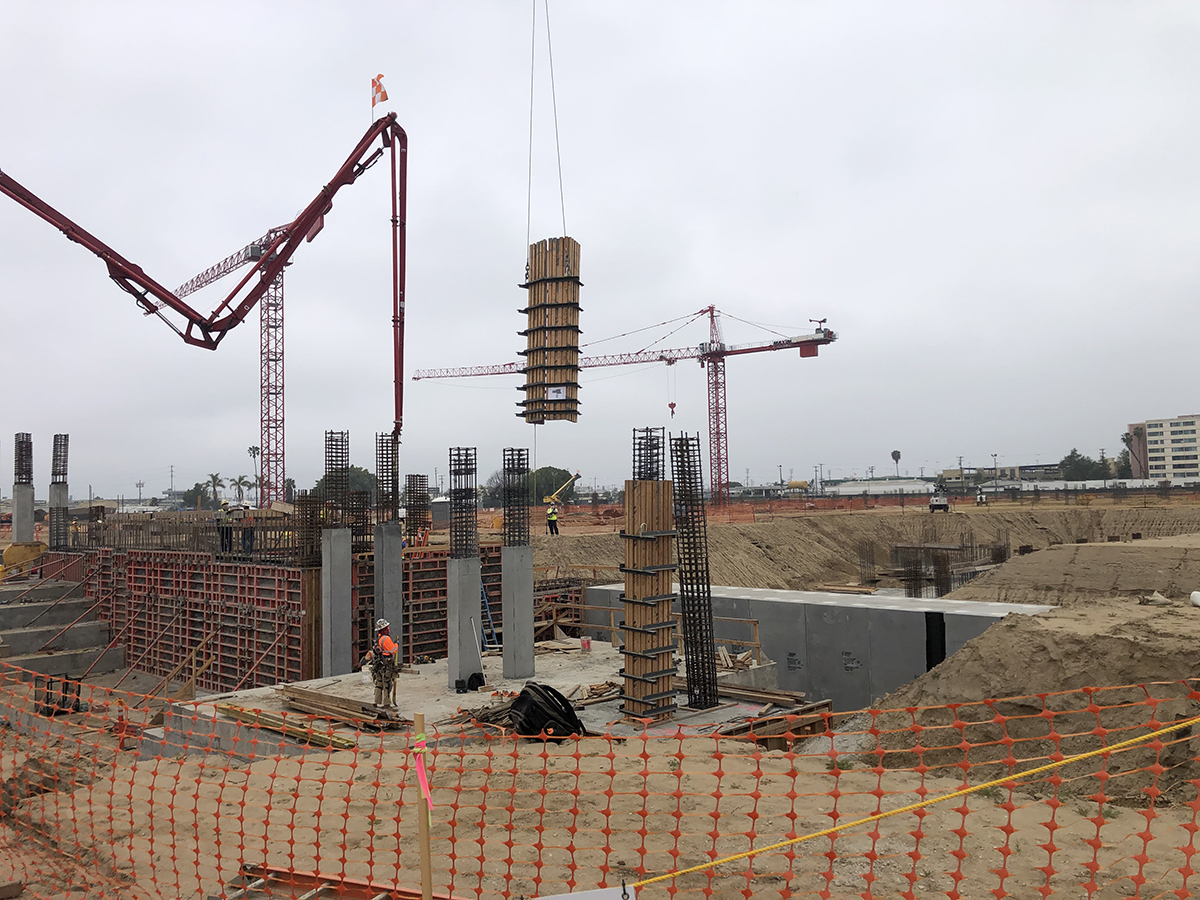
A crane lifting formwork into place at the Consolidated Rent-A-Car facility site.
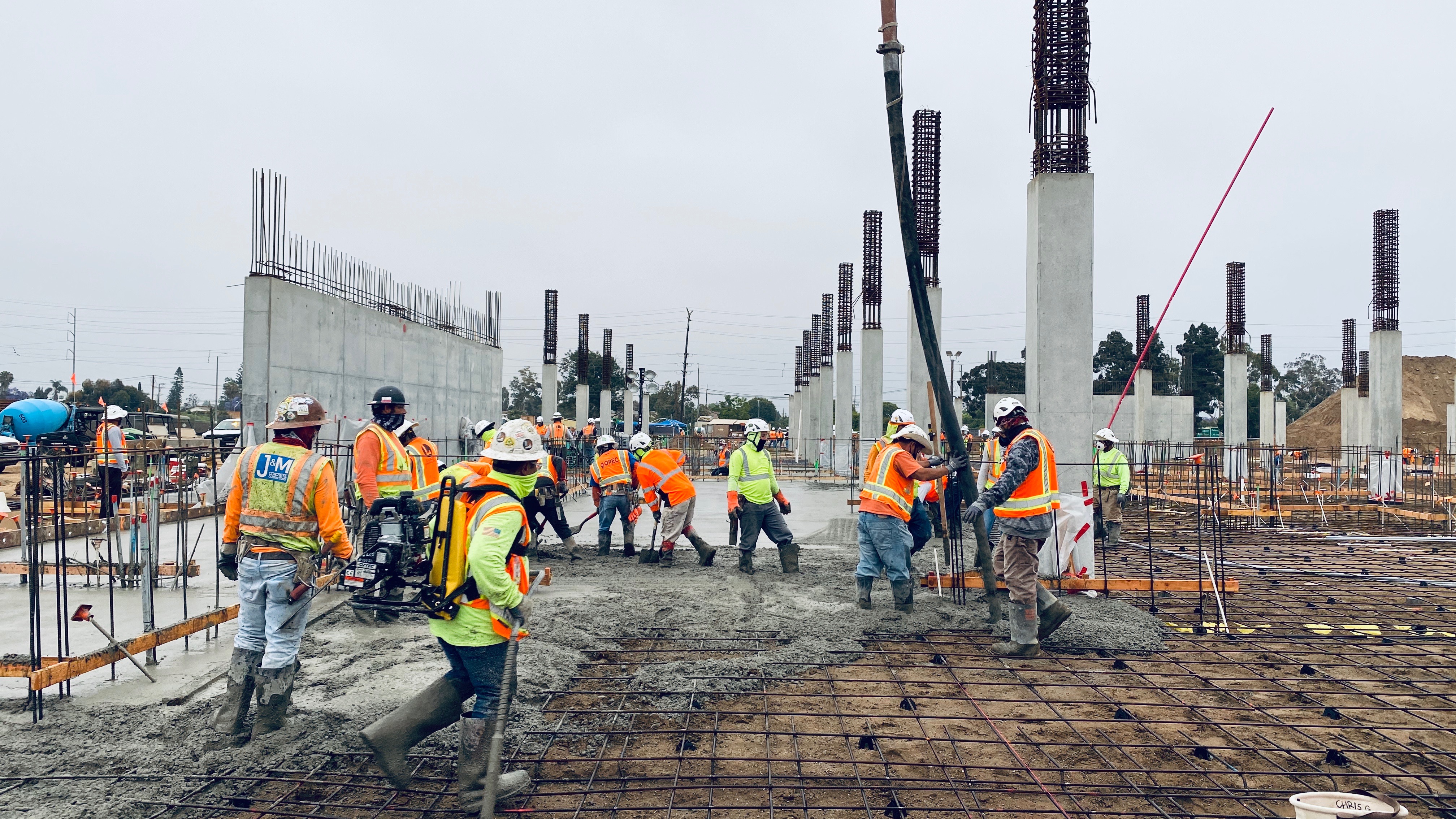
The first slab-on-grade concrete pour at the Consolidated Rent-A-Car facility site.

The first slab-on-grade concrete pour at the Consolidated Rent-A-Car facility site.

The finished product after the first slab-on-grade pour at the Consolidated Rent-A-Car facility site.

Rebar placement for shear walls at the Consolidated Rent-A-Car facility site.

Rebar form work for shear walls at the Consolidated Rent-A-Car facility site.
May 2020
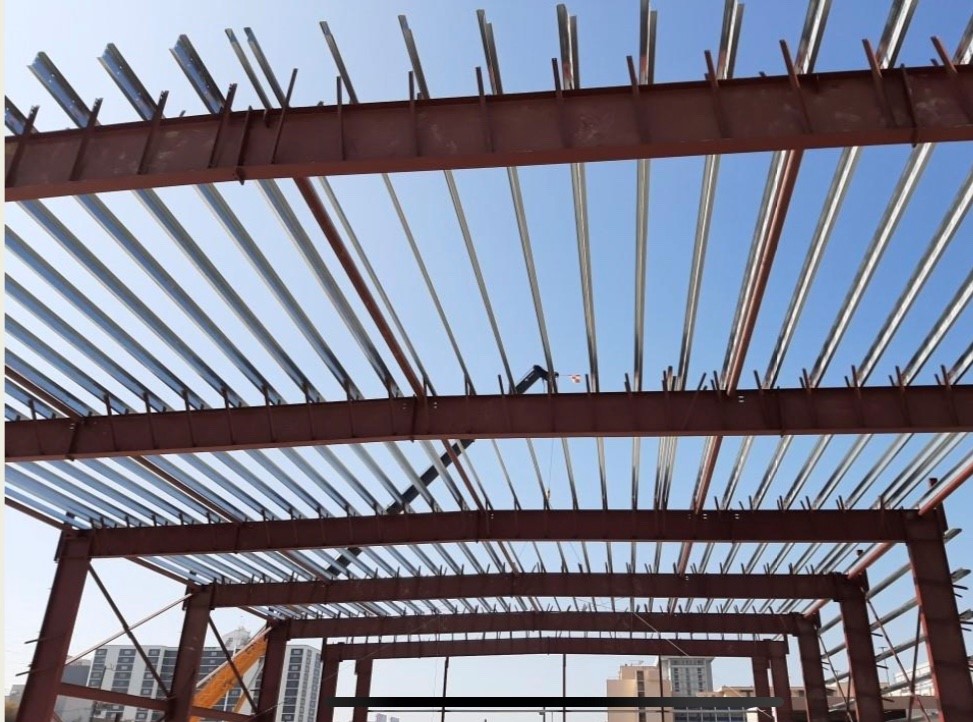
The steel structure for the Automated People Mover Maintenance and Storage Facility begins to take shape
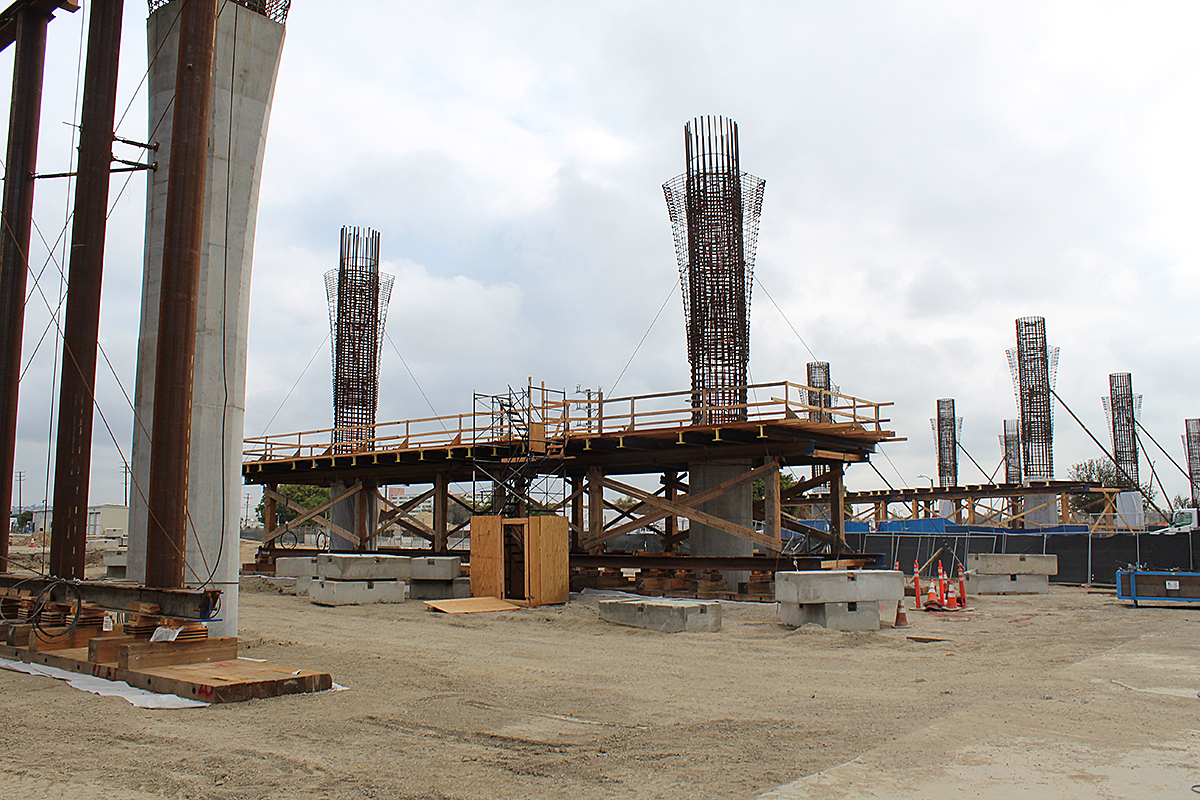
Guideway columns are prepared to be poured.
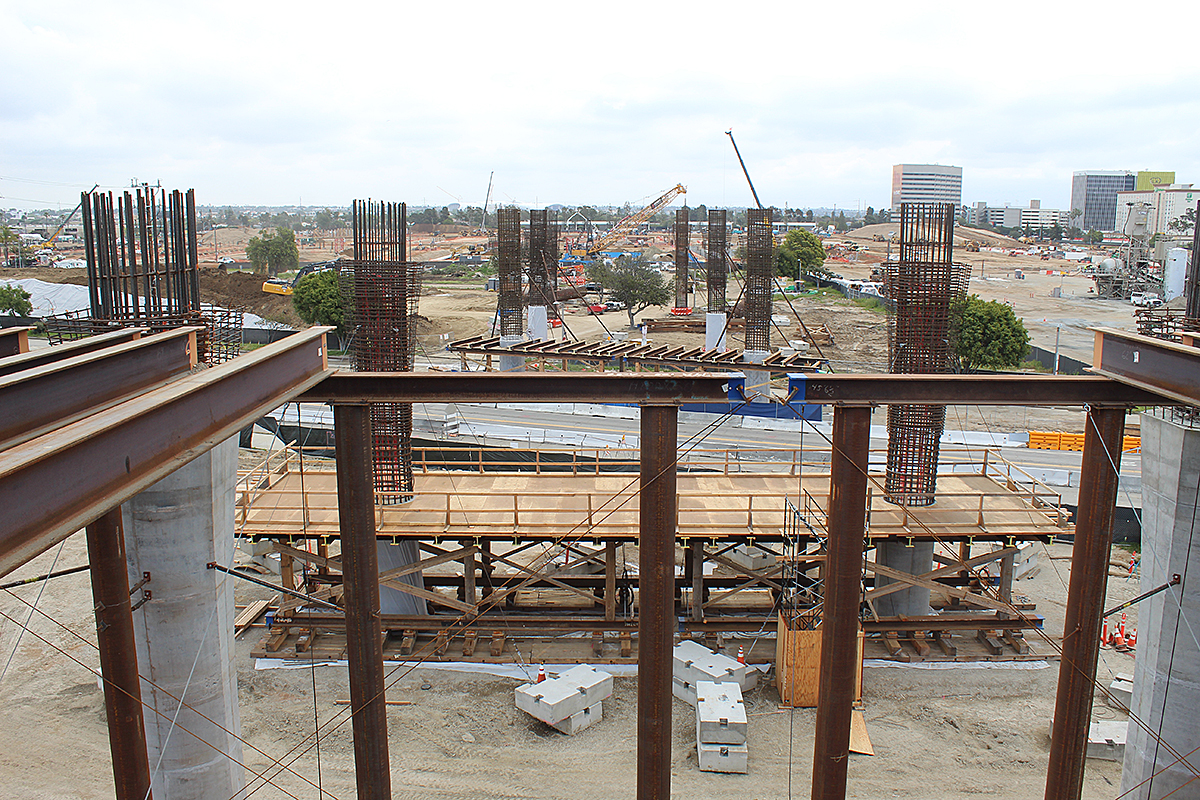
Looking out towards the future Consolidated Rental Car Facility, the guideway structure over Aviation Boulevard rises out of the ground.
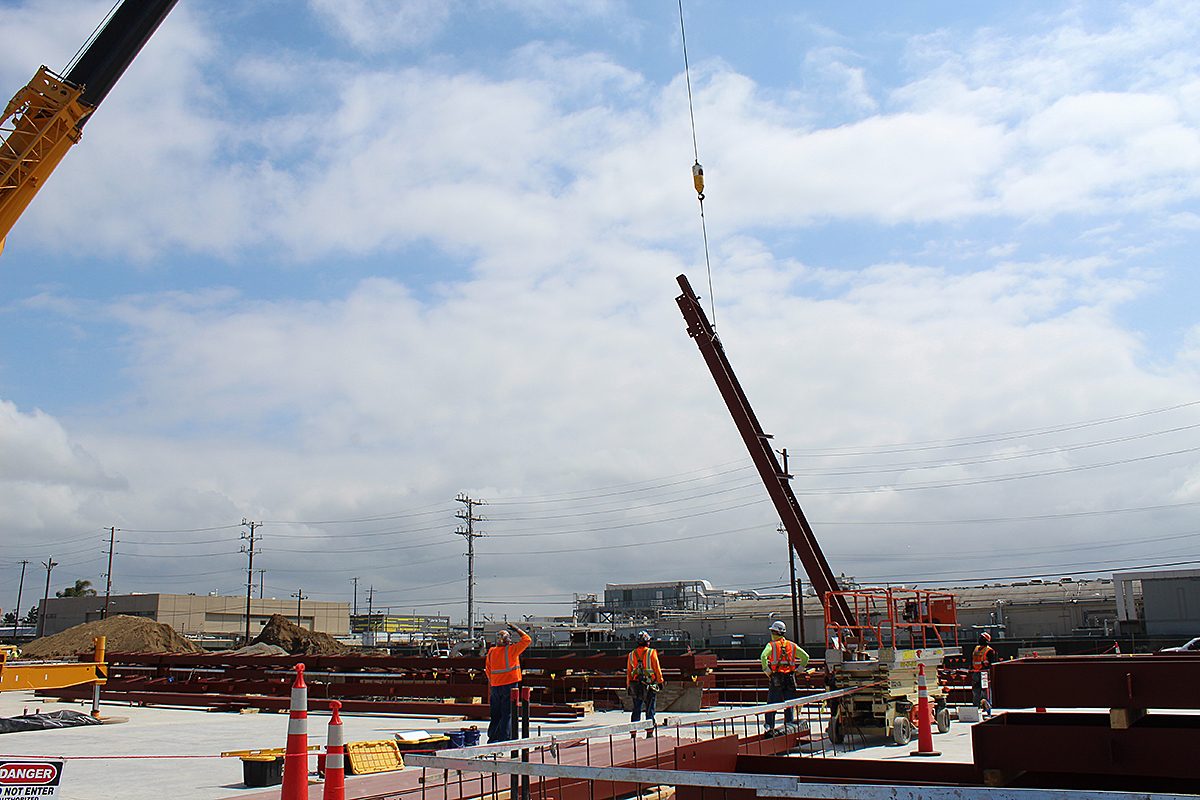
The first steel beam is set at the Maintenance and Storage Facility.
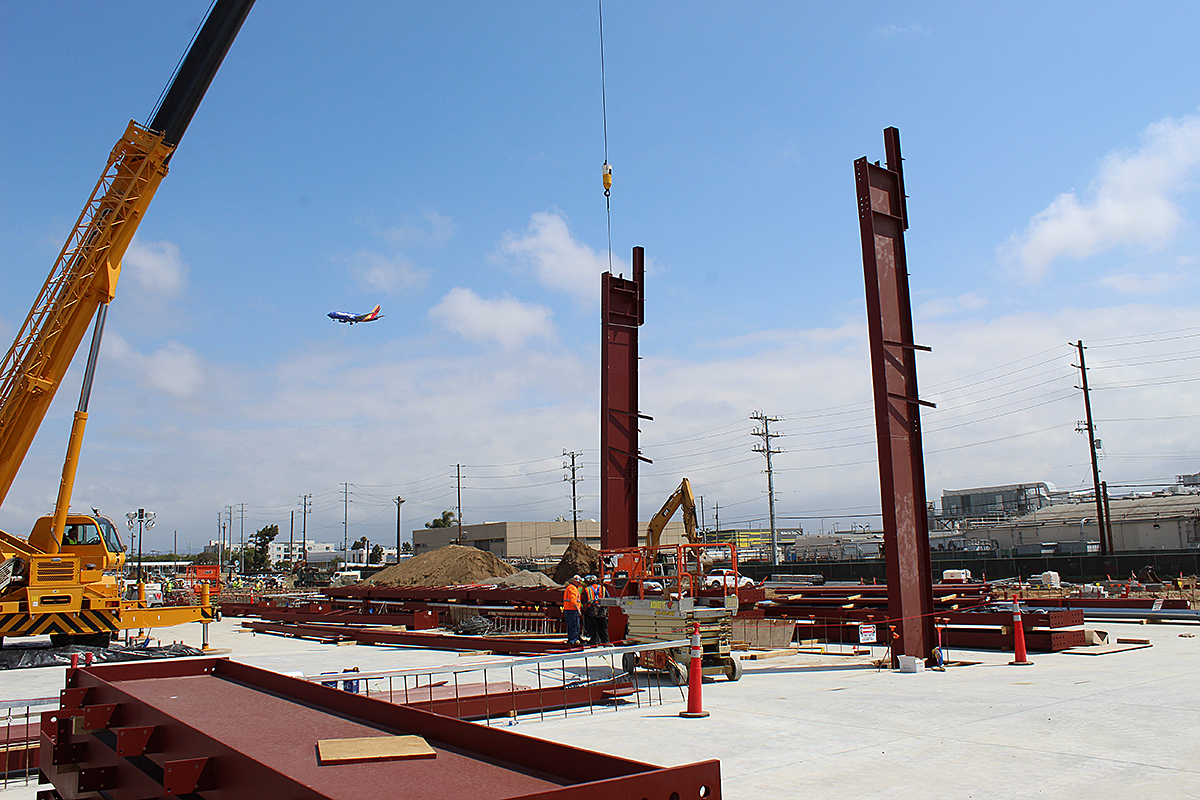
Teams continue working on steel erection at the Maintenance and Storage Facility.
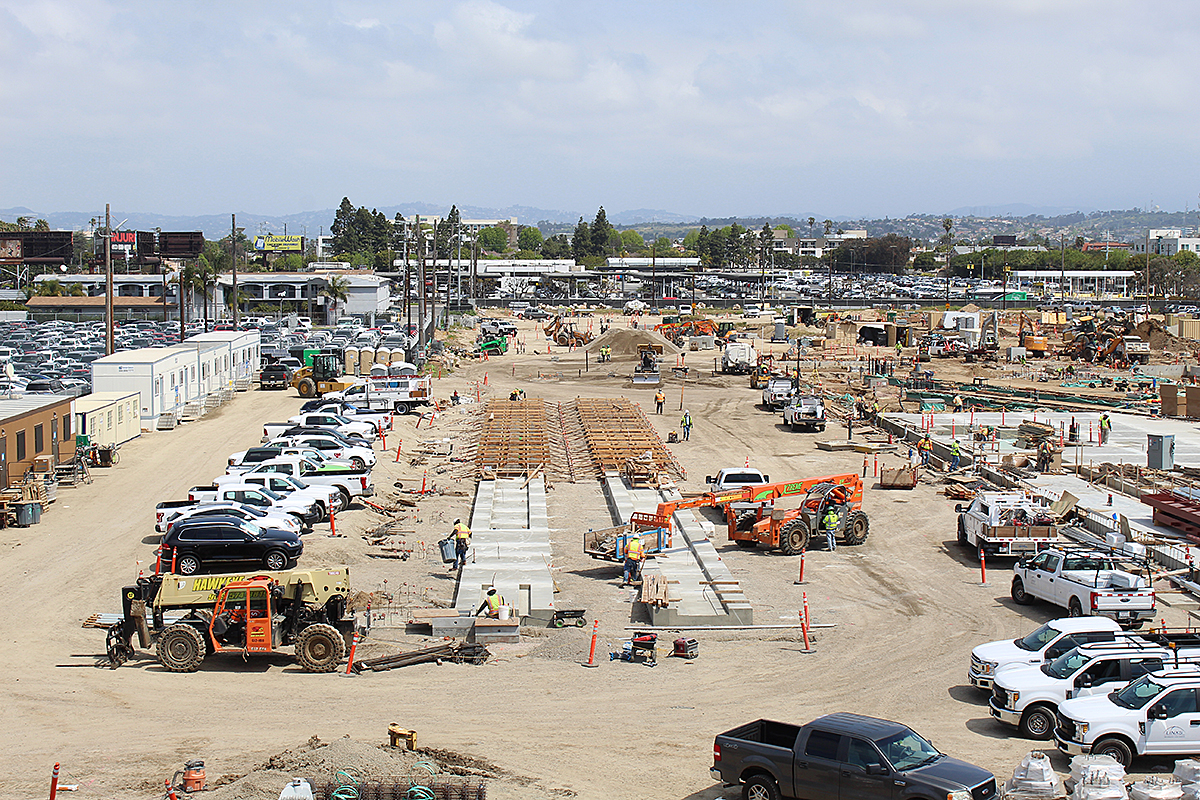
Crews continue working at the Maintenance and Storage Facility to pour slab on grade pours and construct underground utilities.
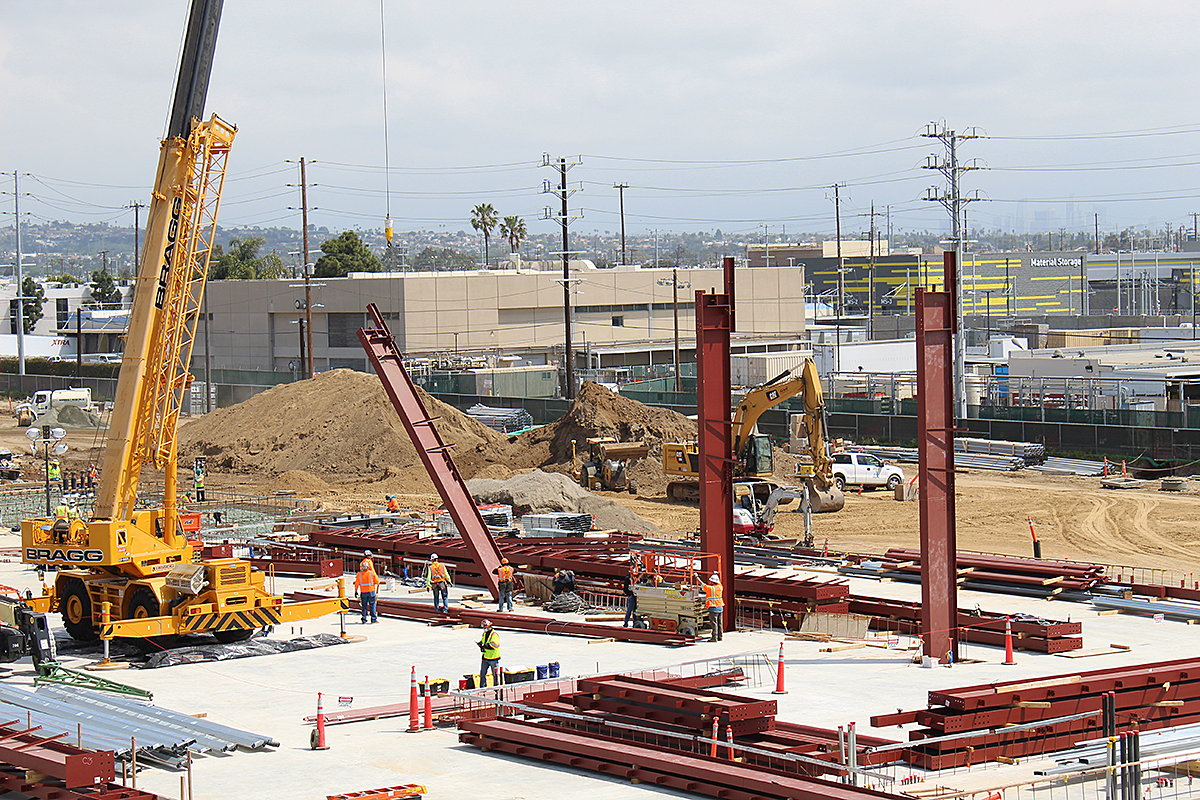
Following the erection of the vertical beams, horizontal beams will be set and the building will start to take shape.
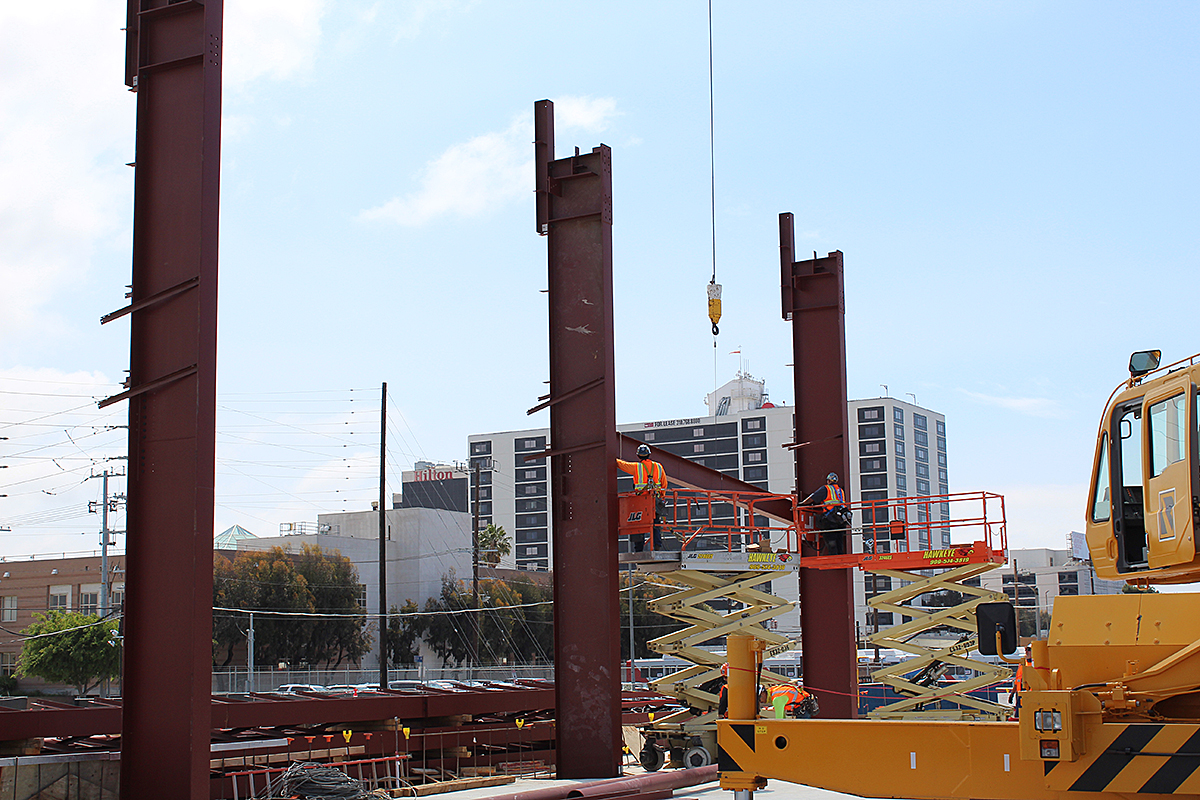
Structural steel work continues at the Maintenance and Storage Facility while crews practice social distancing.
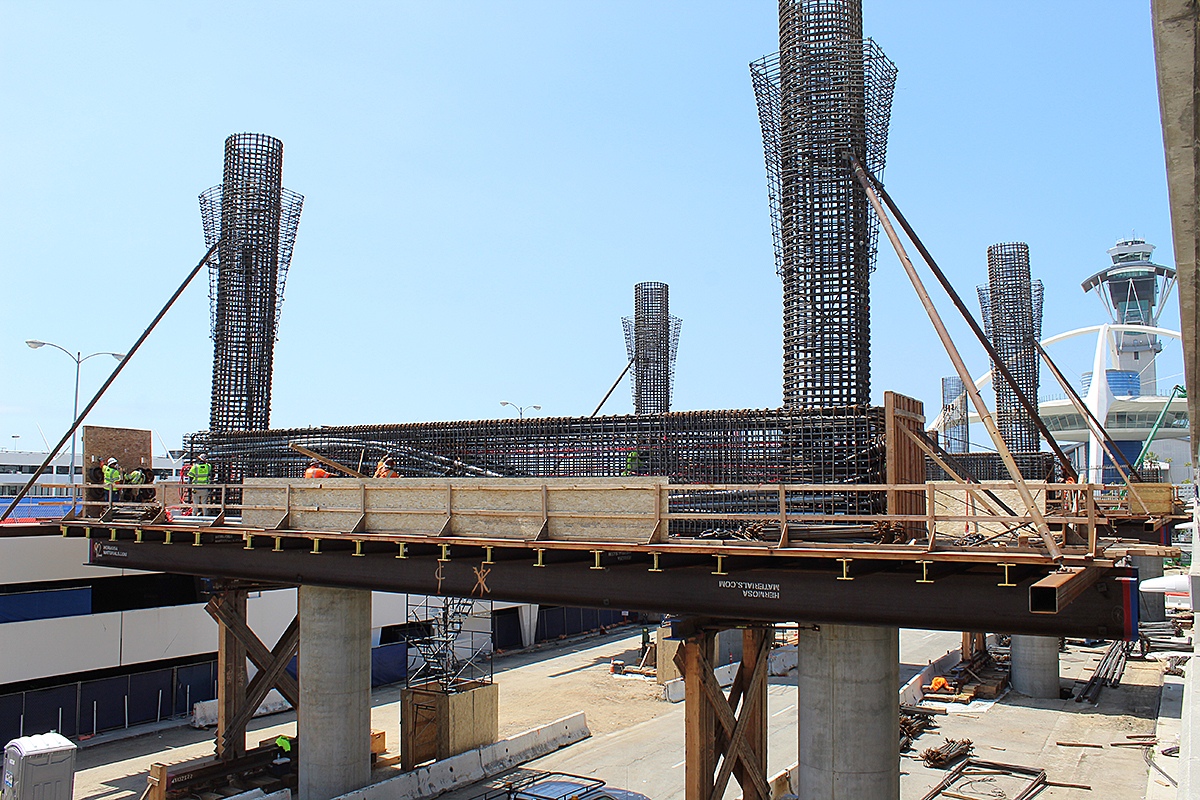
Bents at the future East Central Terminal Area station are prepared for concrete pours.
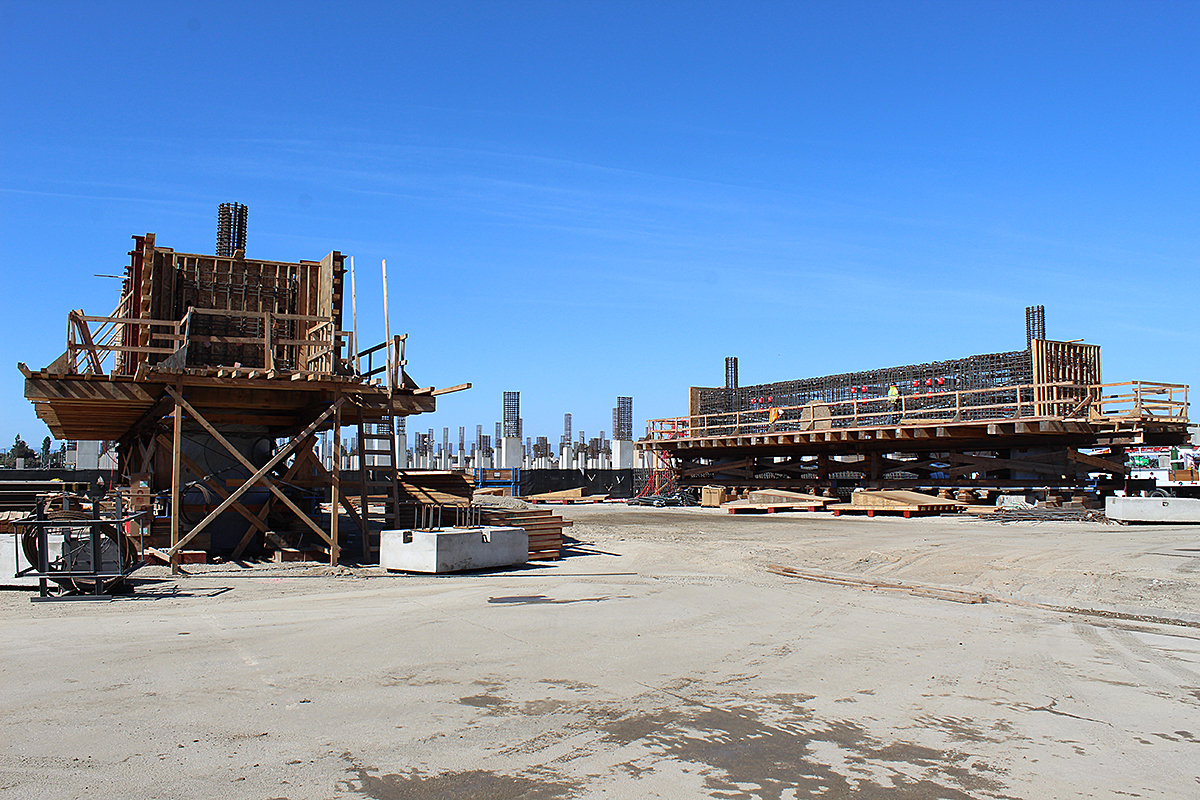
Station columns and bents are underway at the Intermodal Transportation Facility-West station.
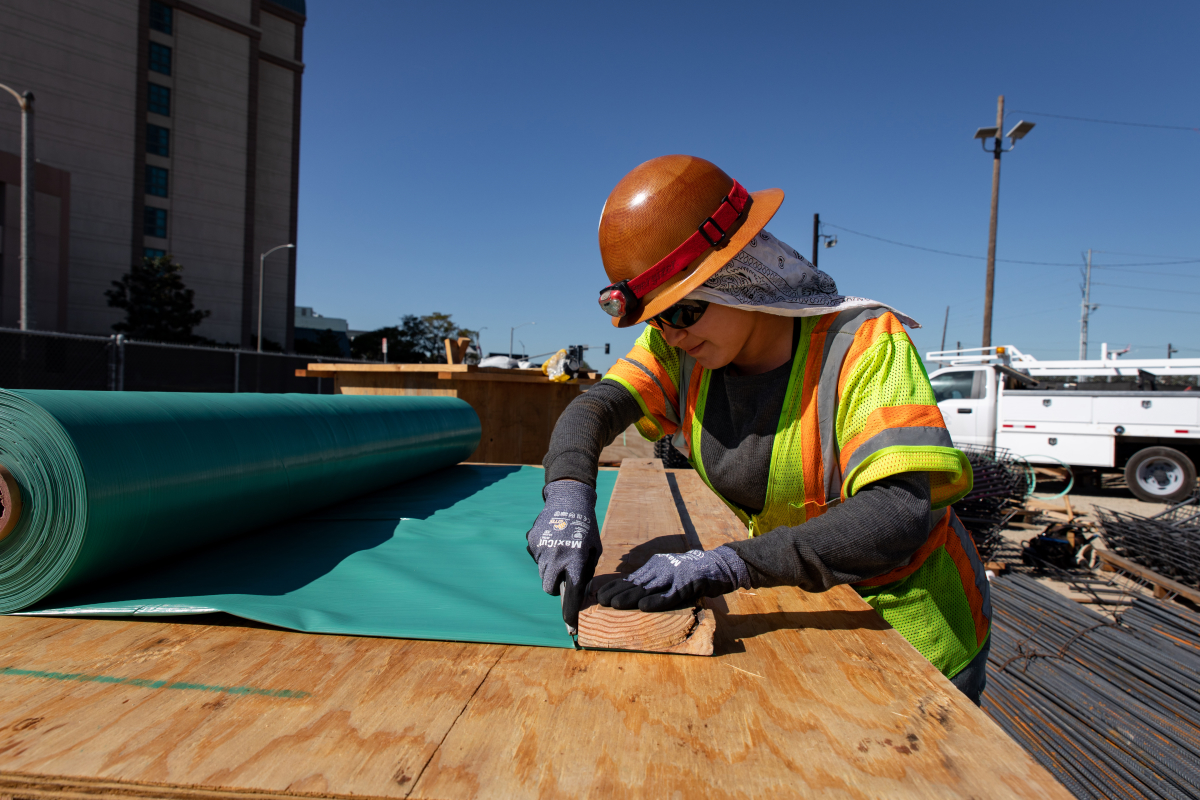
A view of structural work at the future site of the East Central Terminal Area Station
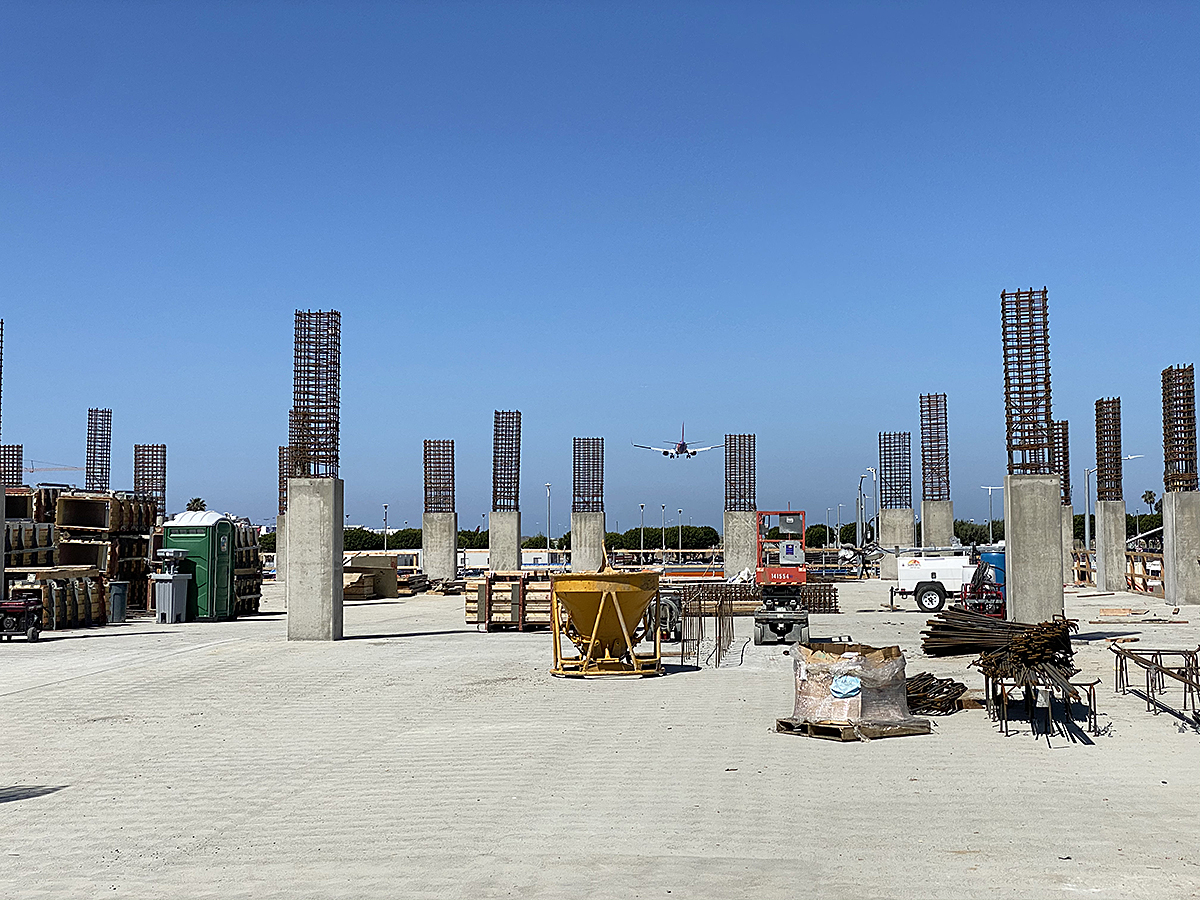
A view of column work at the Intermodal Transportation Facility – West
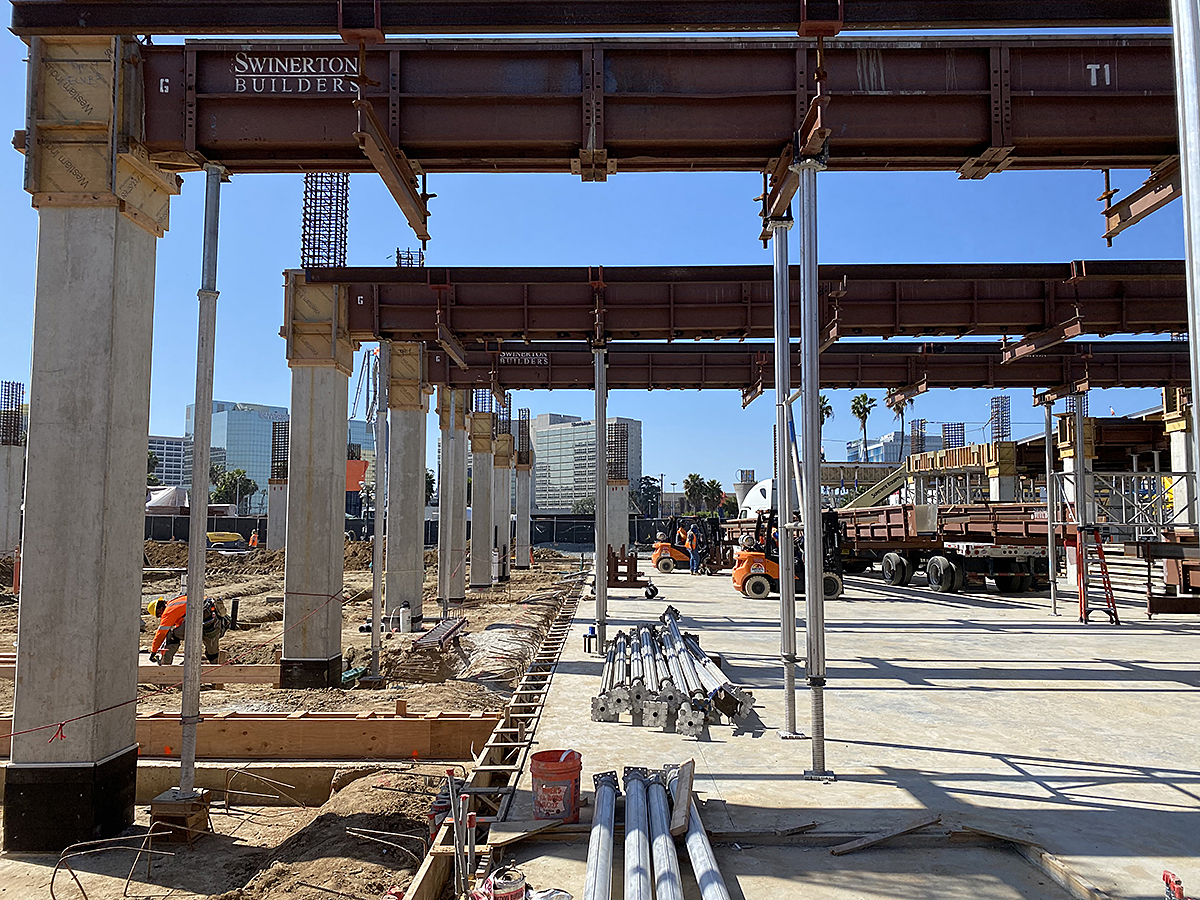
Construction of level two of the Intermodal Transportation Facility – West
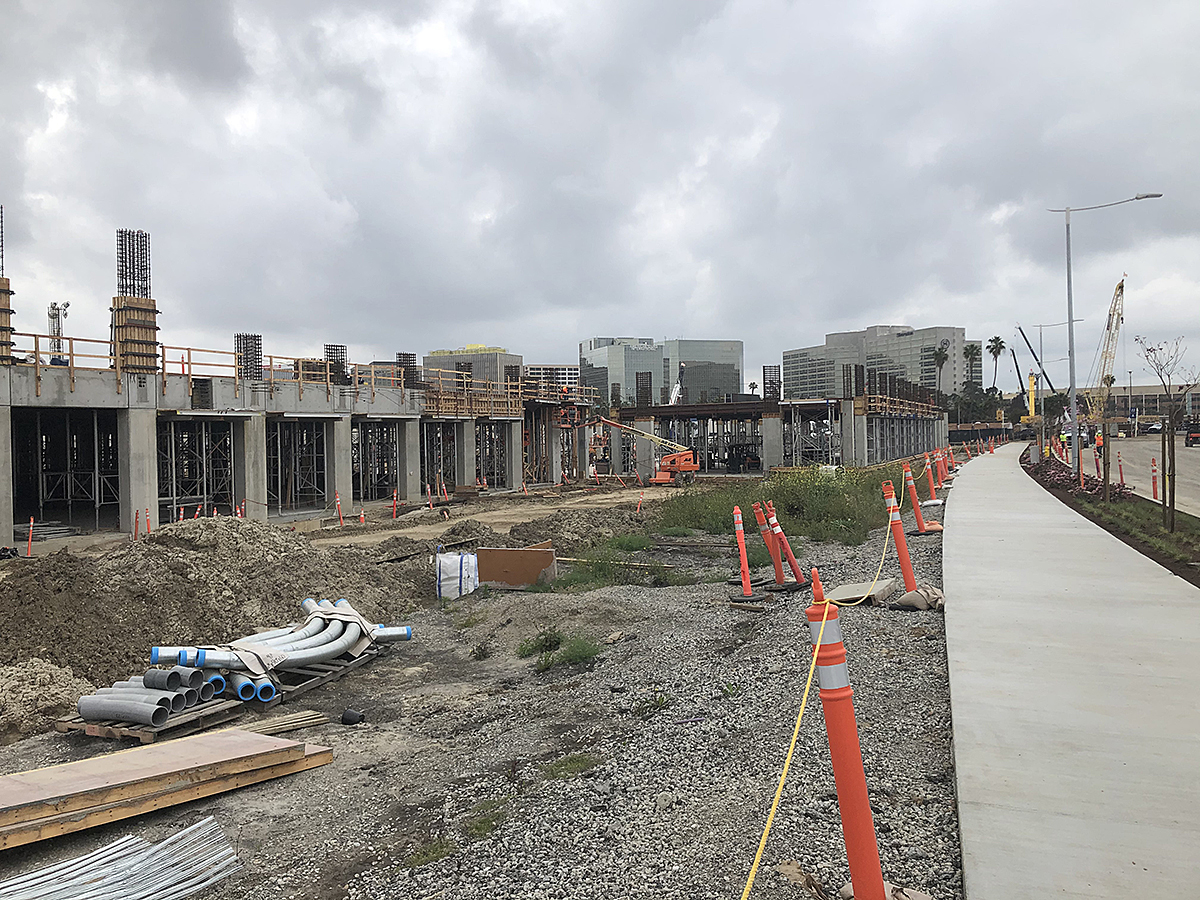
A look at construction of the Intermodal Transportation Facility – West
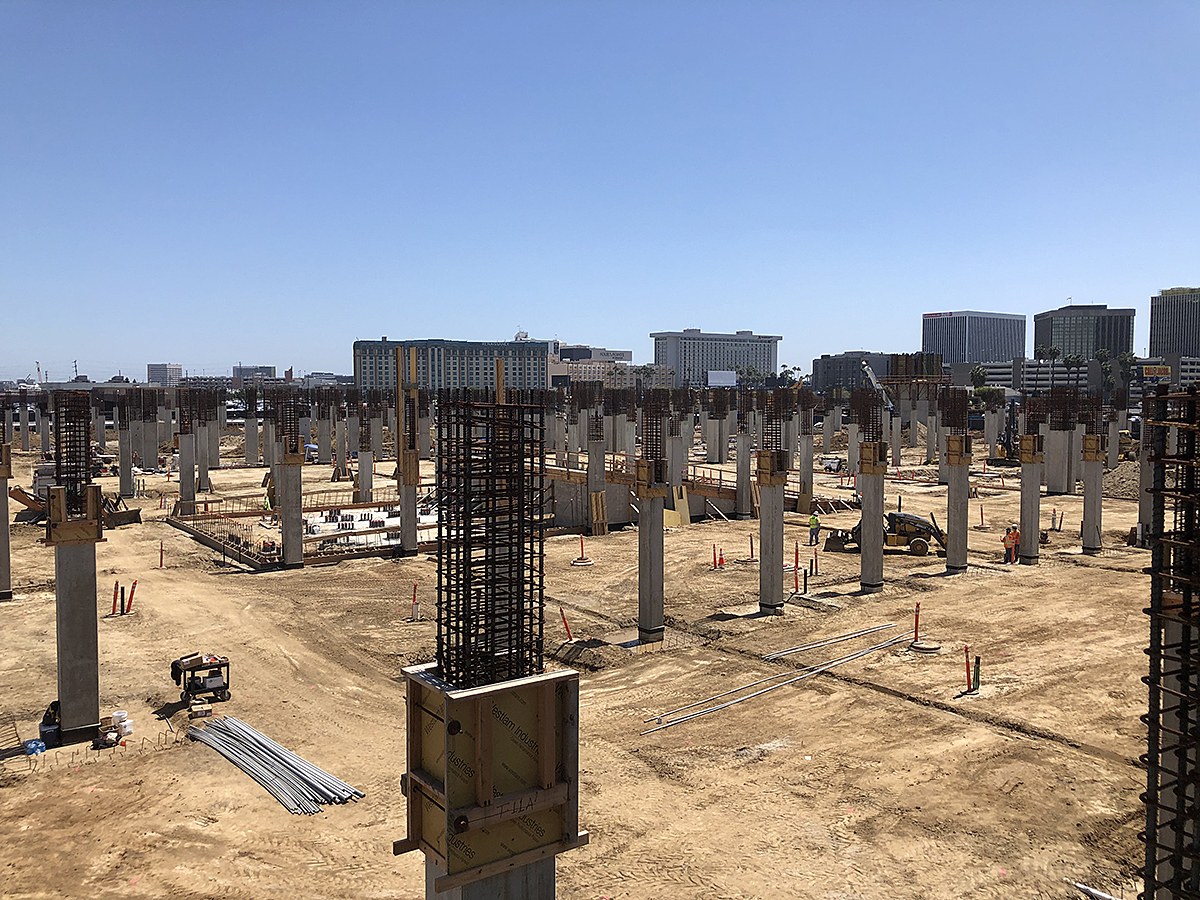
An aerial view of column construction at the Intermodal Transportation Facility – West
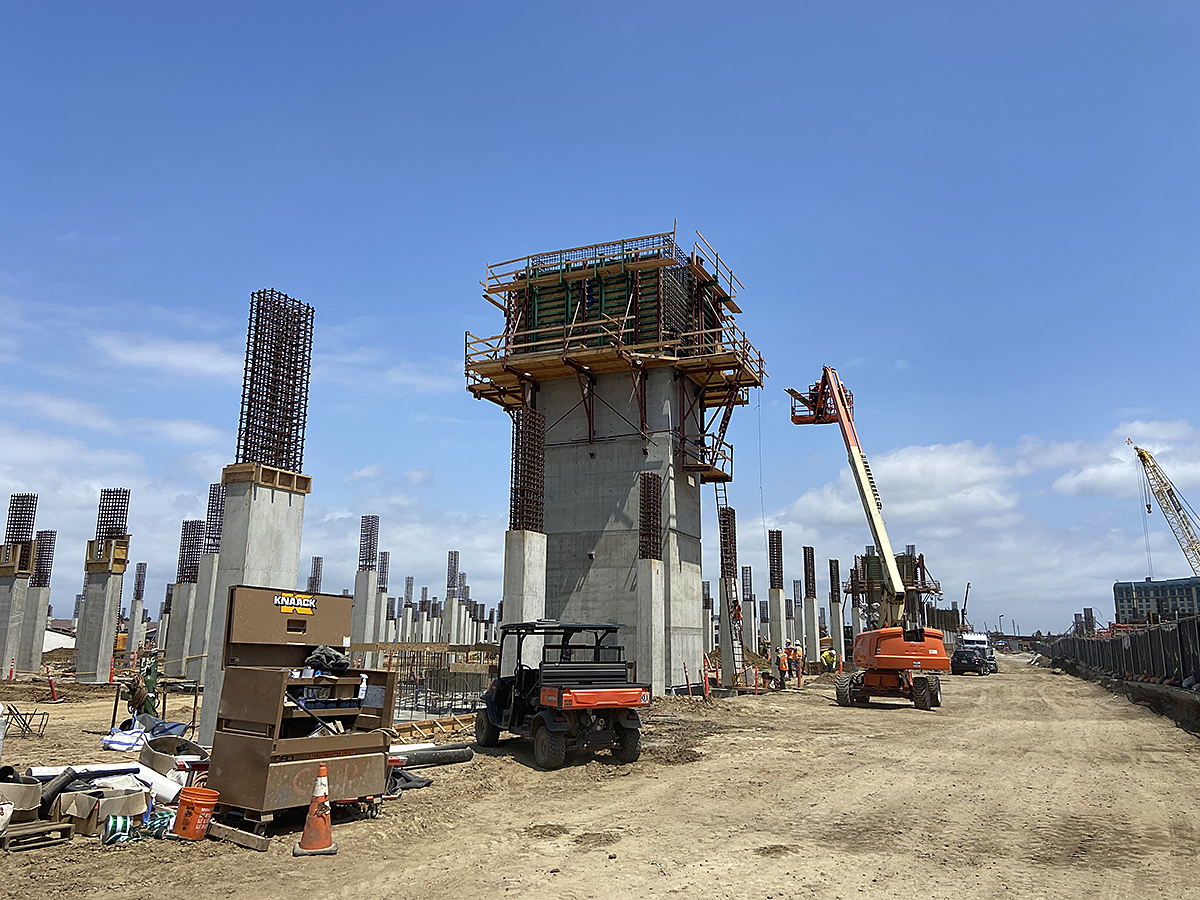
Construction of one of the elevator shafts at the Intermodal Transportation Facility – West
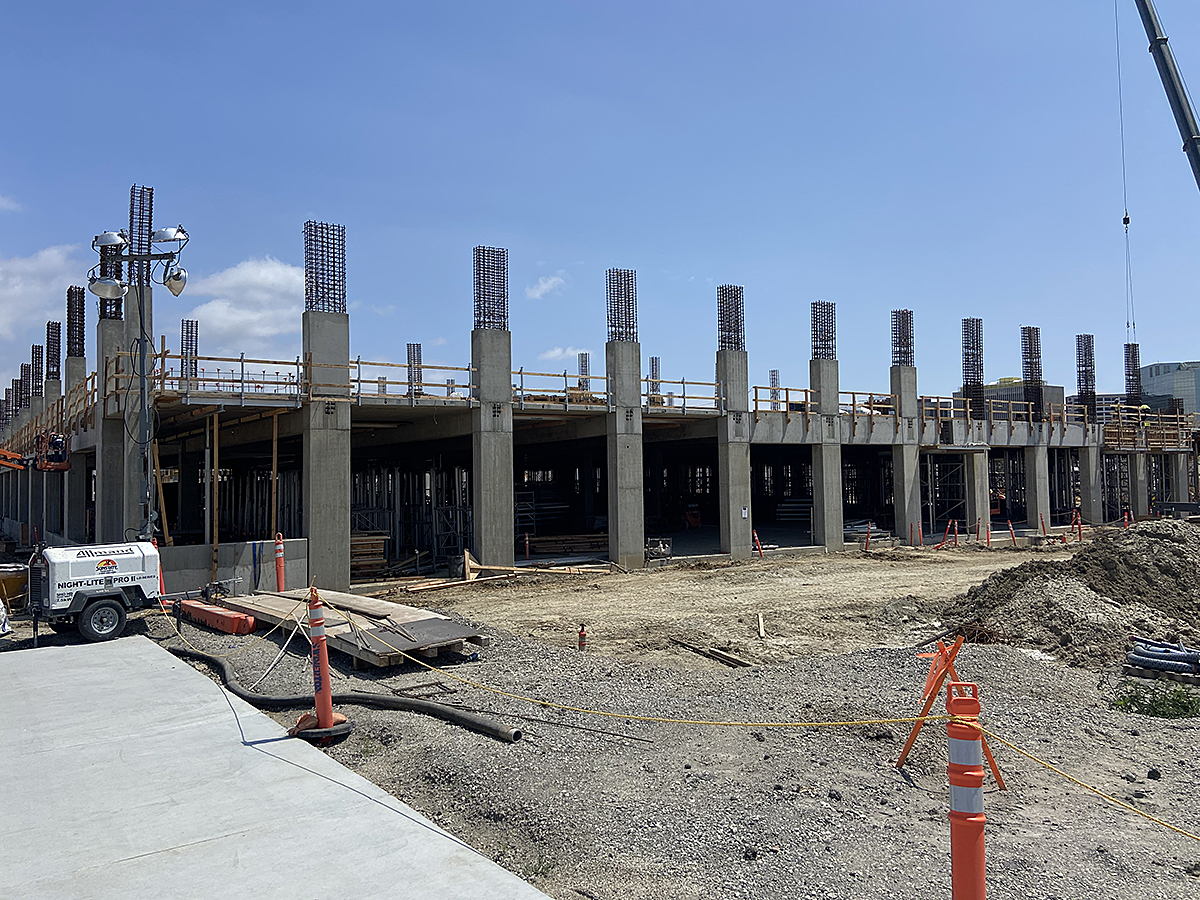
A view of second level construction progress at the Intermodal Transportation Facility – West
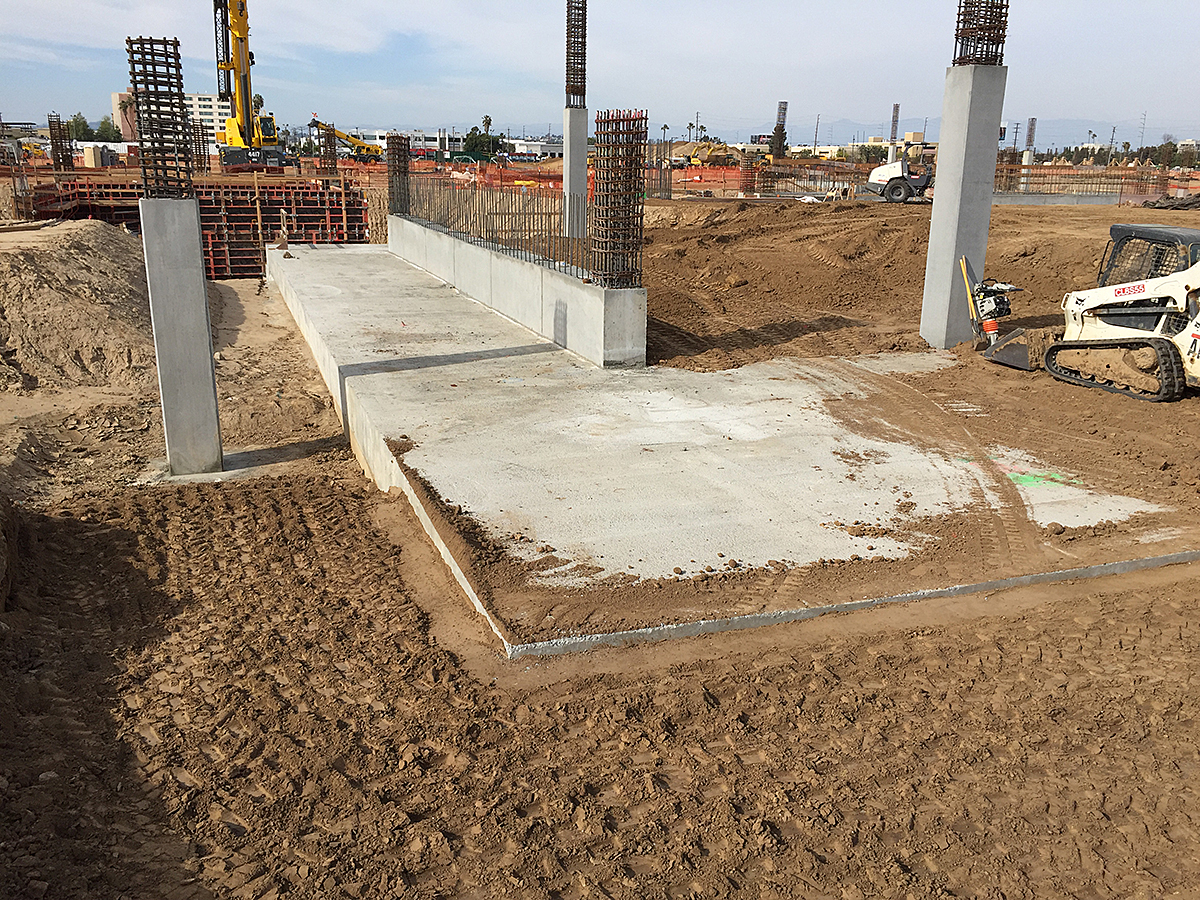
A view of the building foundation work for the Ready Return/Idle Storage Building at the Consolidated Rent-A-Car facility site.
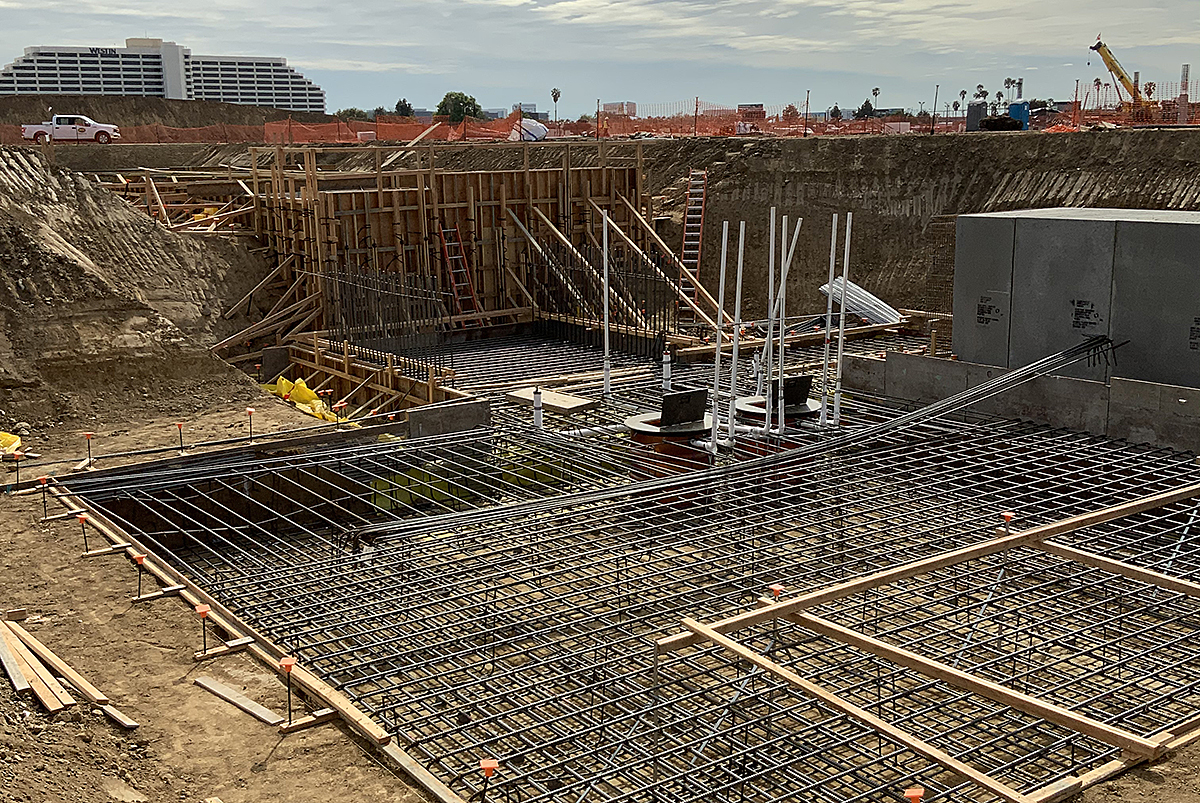
Below grade foundation work for the Ready Return/Idle Storage Building at the Consolidated Rent-A-Car facility site.
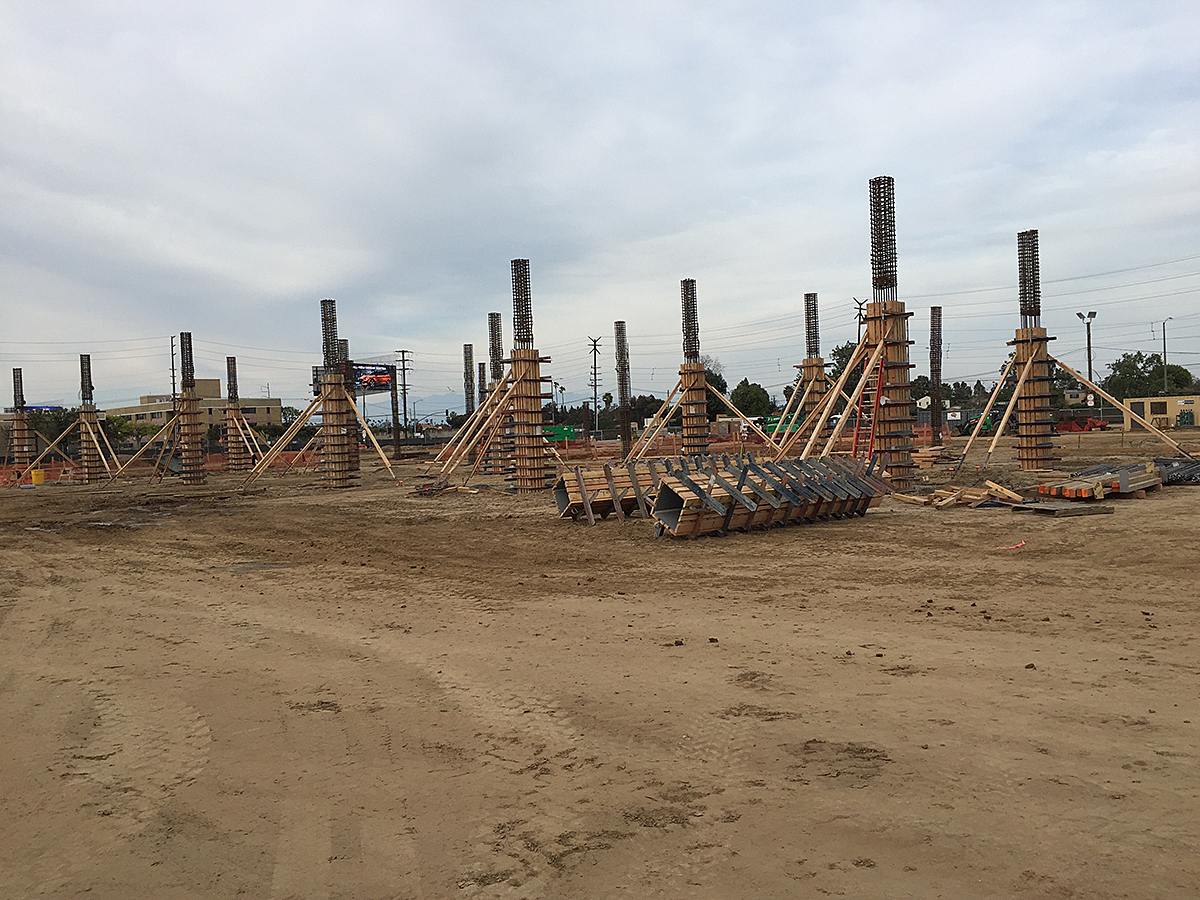
The first columns for the Quick Turn Around Building at the Consolidated Rent-A-Car facility site.
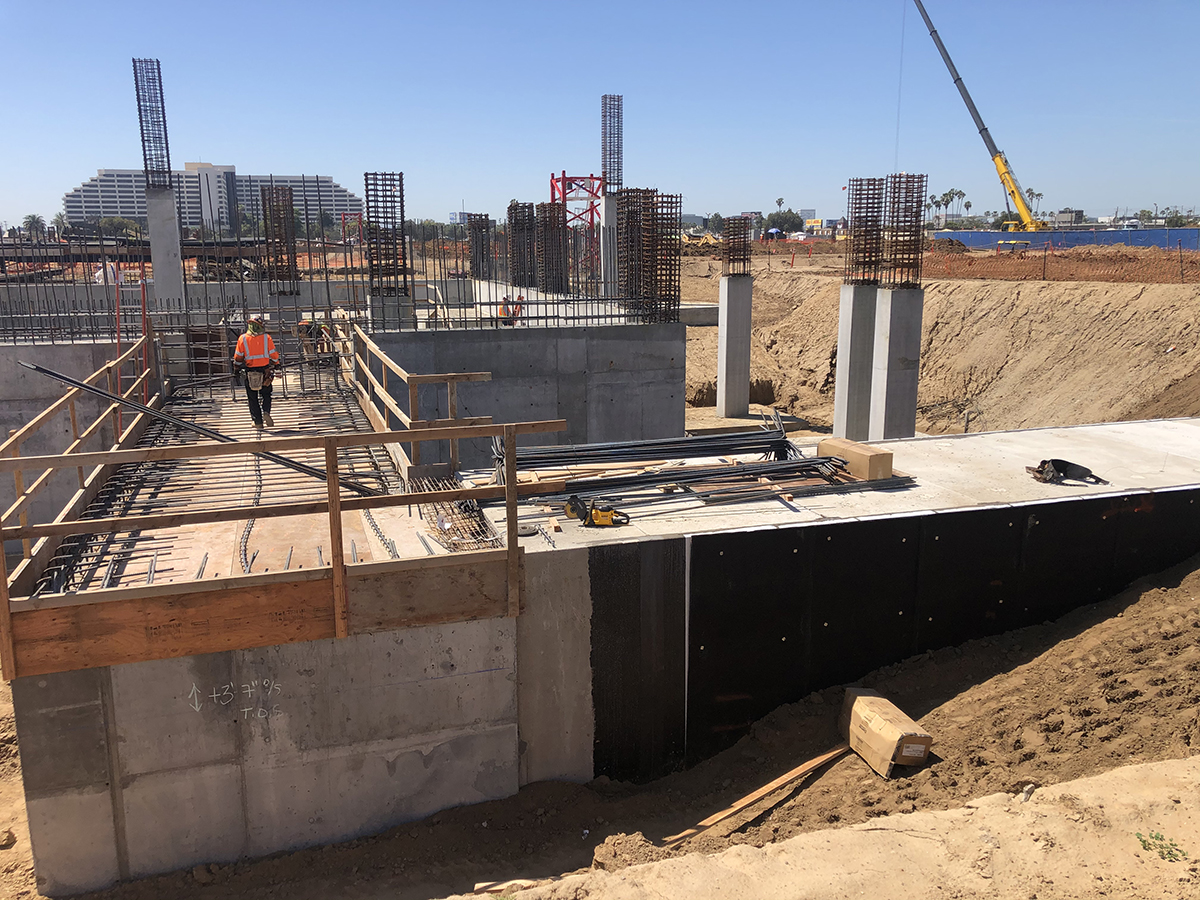
A view of one of the pedestrian access tunnels and stair well walls at the Consolidated Rent-A-Car facility site.
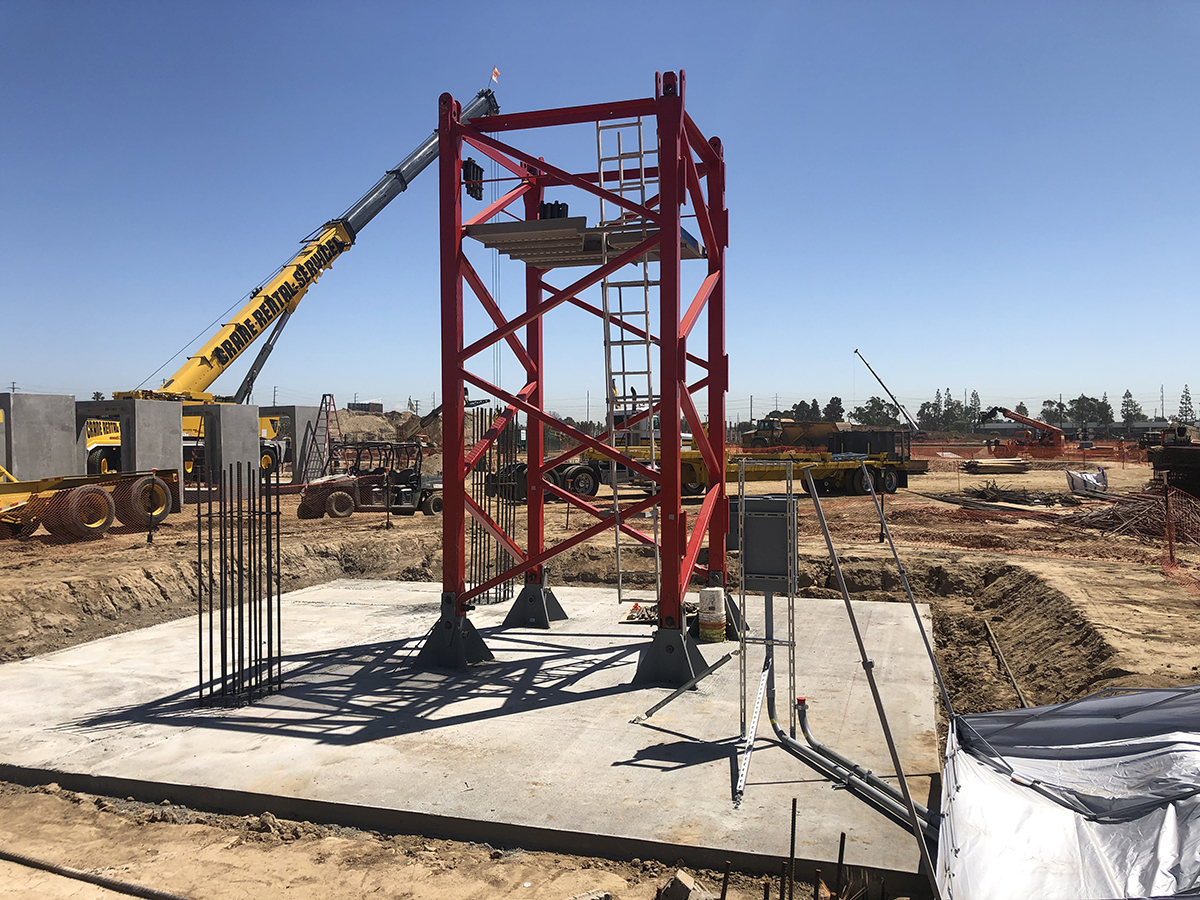
The foundation for the first tower crane at the Consolidated Rent-A-Car facility site.
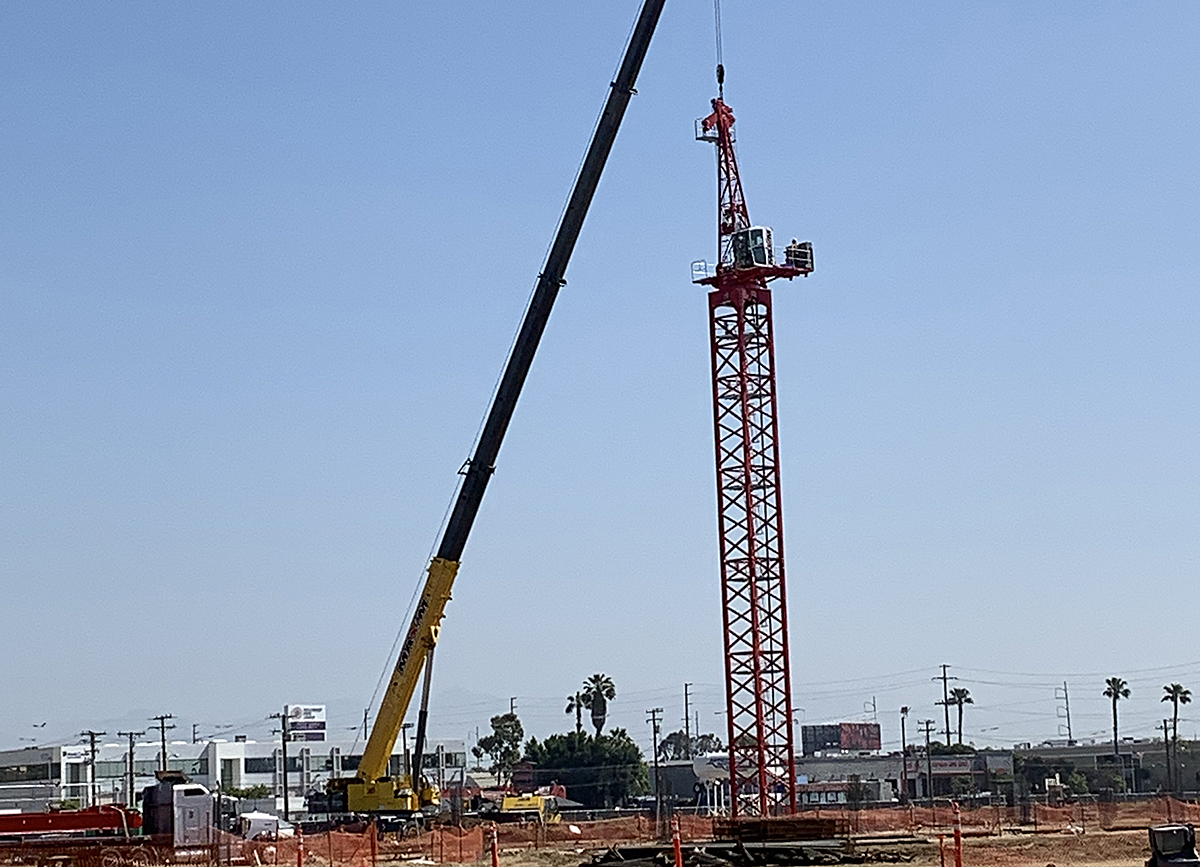
The first tower crane at the Consolidated Rent-A-Car Facility.
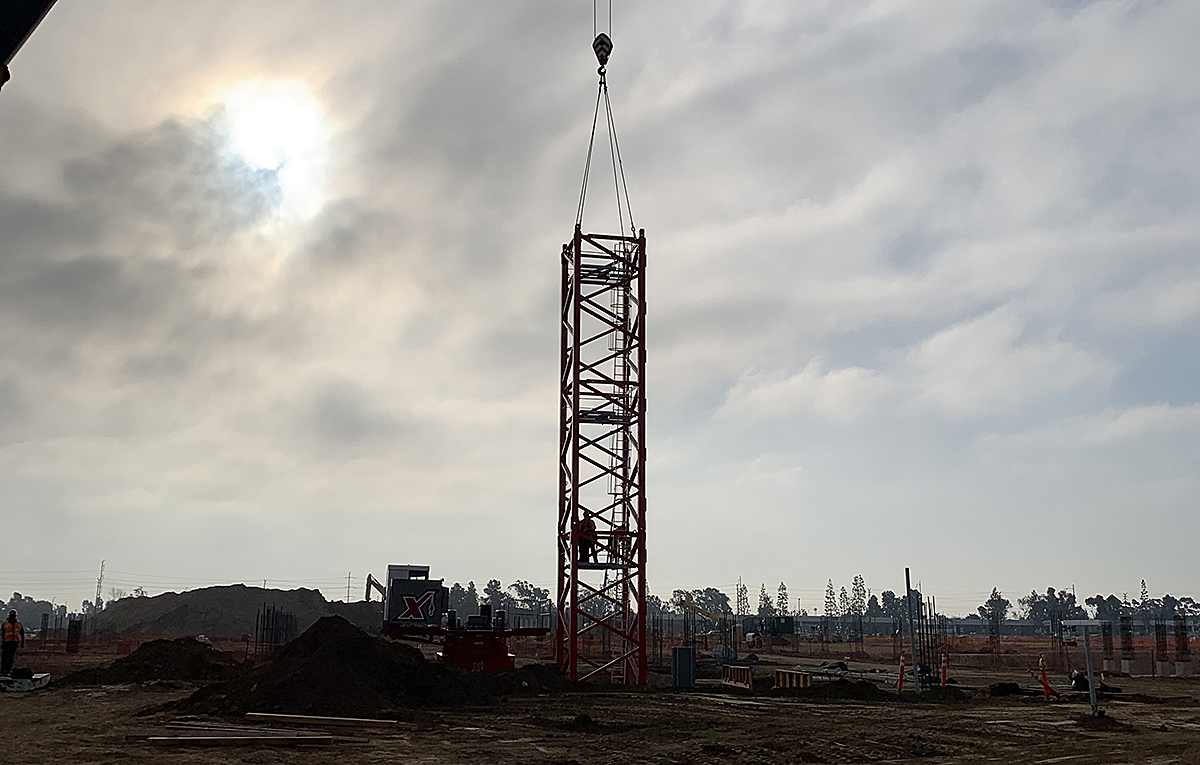
The first tower crane at the Consolidated Rent-A-Car Facility
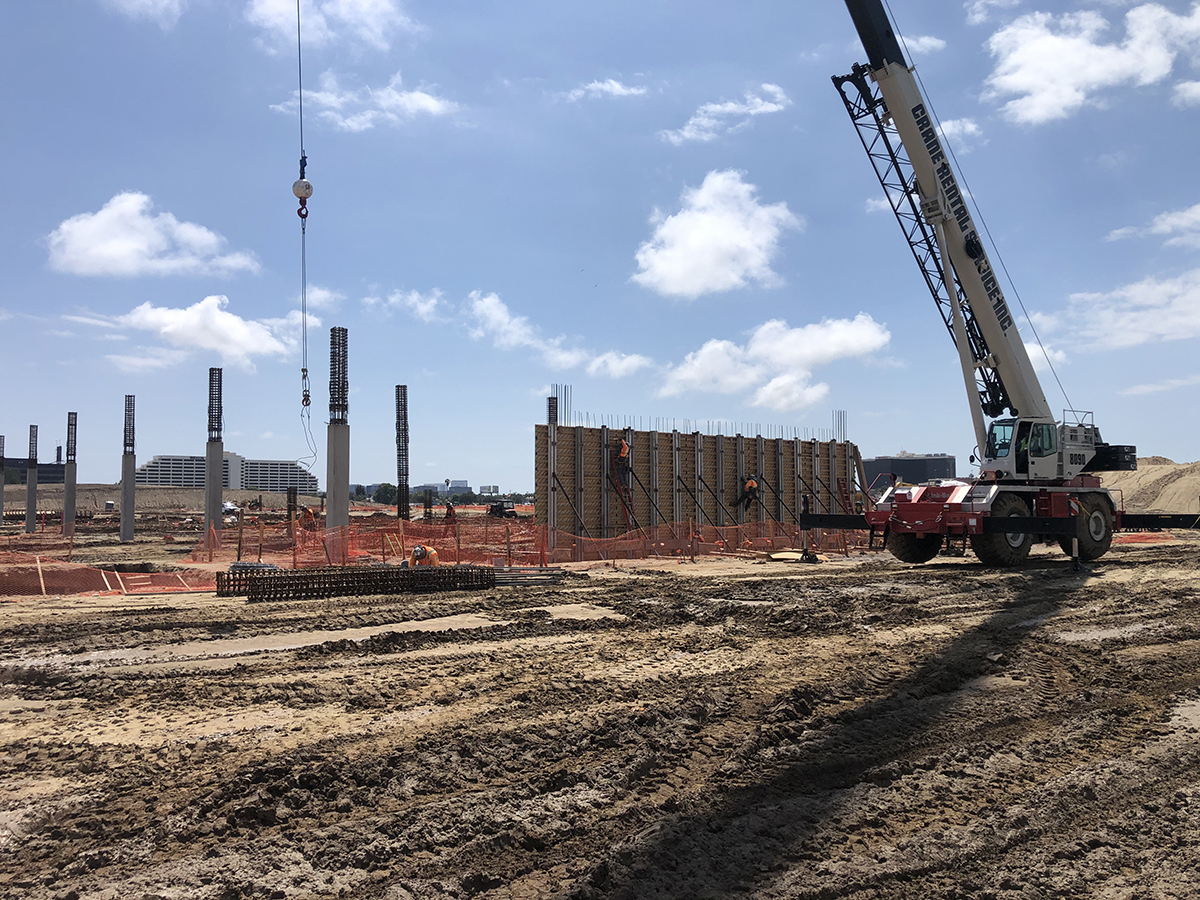
A view of column installation at the Quick turn Around Area and the north wall at the Consolidated Rent-A-Car Facility site.
April 2020
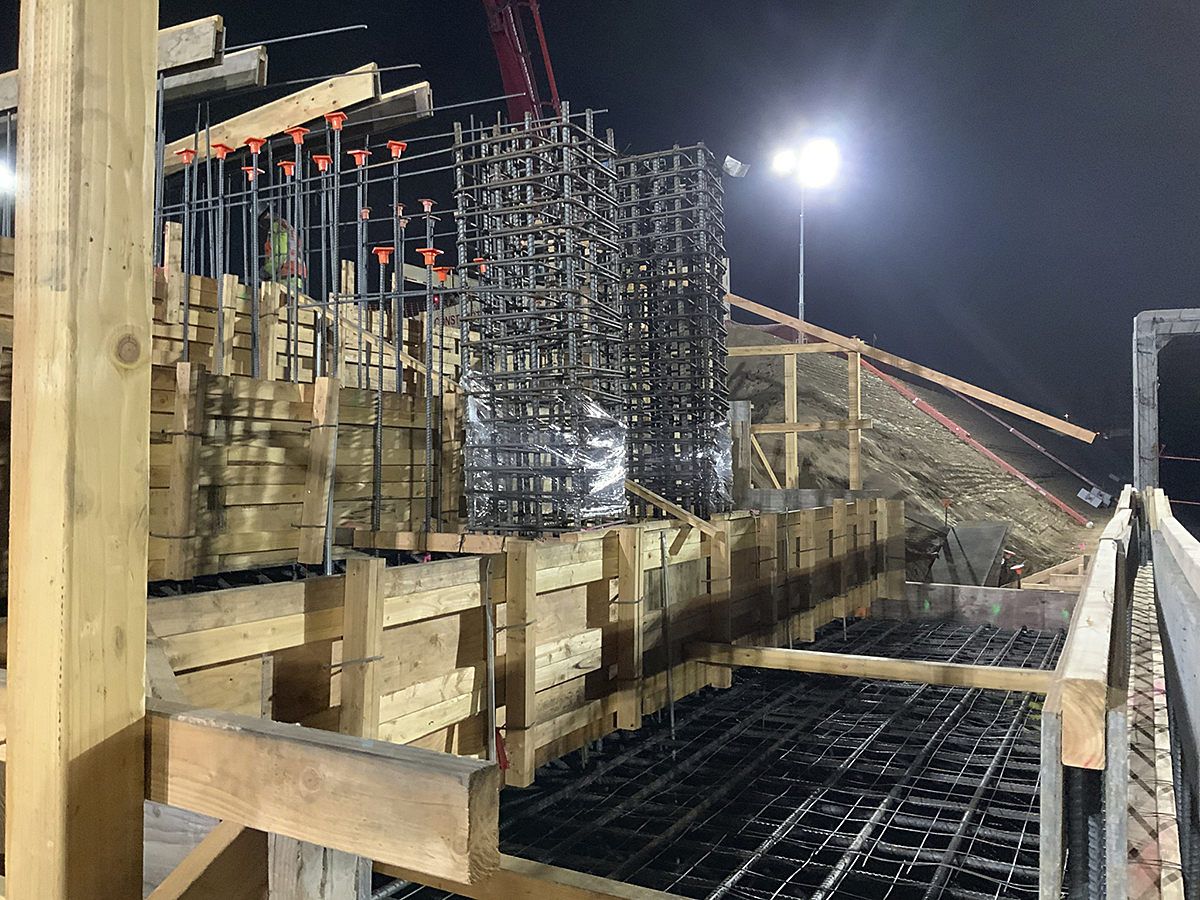
A look at the foundation structures prior to the concrete pour for the Consolidated Rent-A-Car Facility
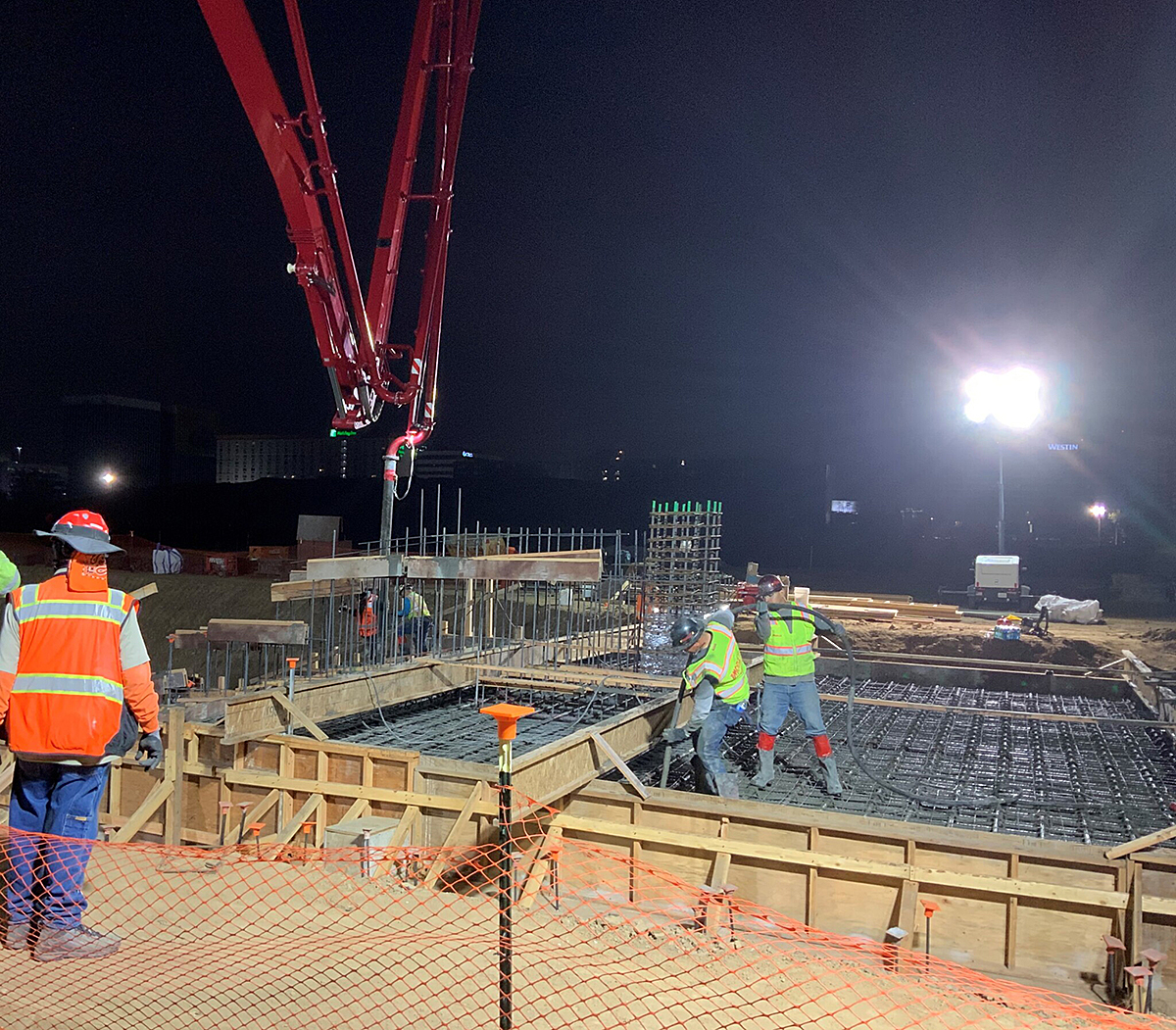
Workers pouring concrete for the foundation structures at the Consolidated Rent-A-Car Facility
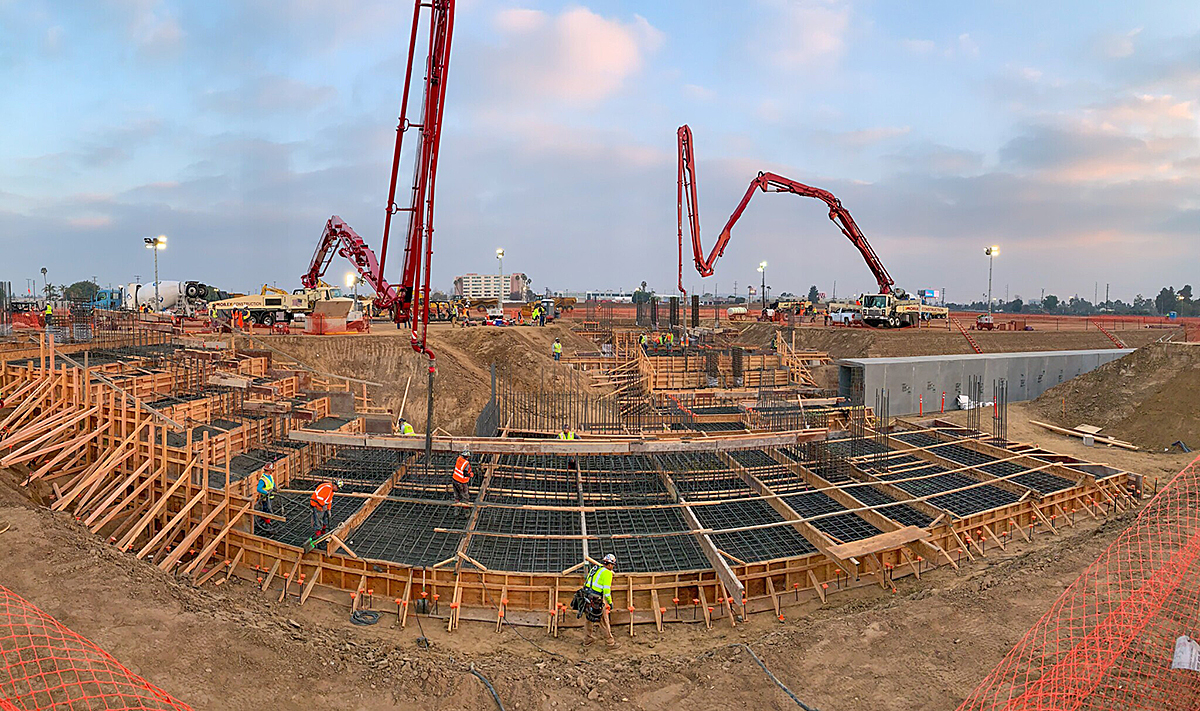
Workers pouring concrete for the foundation structures at the Consolidated Rent-A-Car Facility
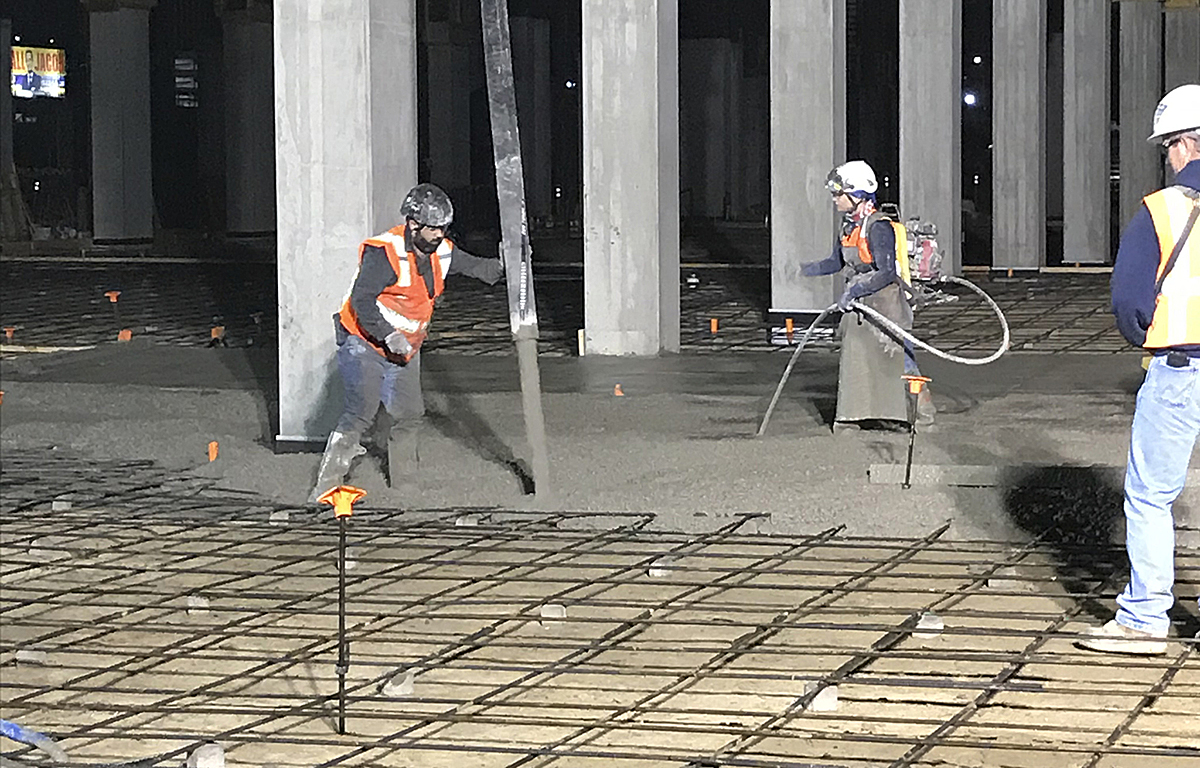
Concrete pours for the first slab-on-grade at the Intermodal Transportation Facility – West
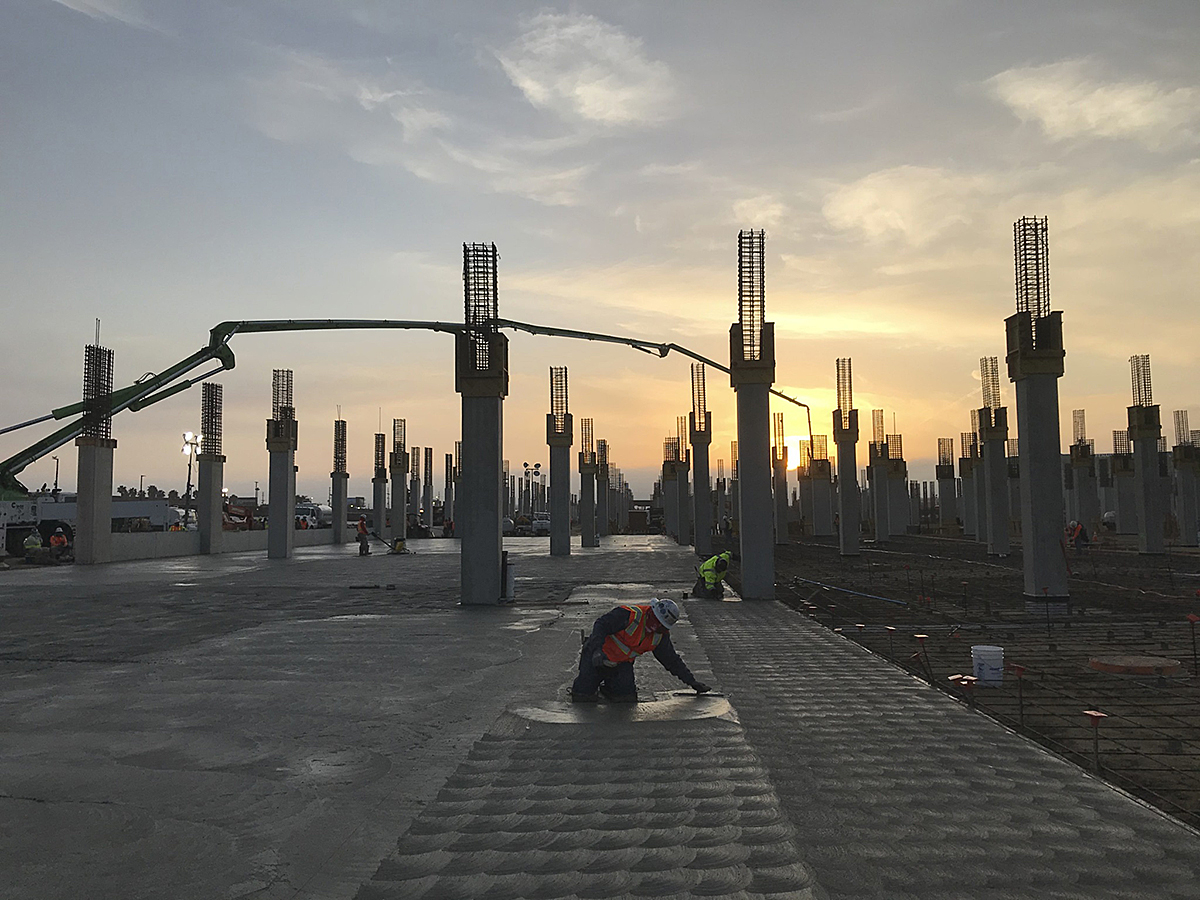
A beautiful sunrise to signal the completion of the first slab-on-grade pour at the Intermodal Transportation Facility – West
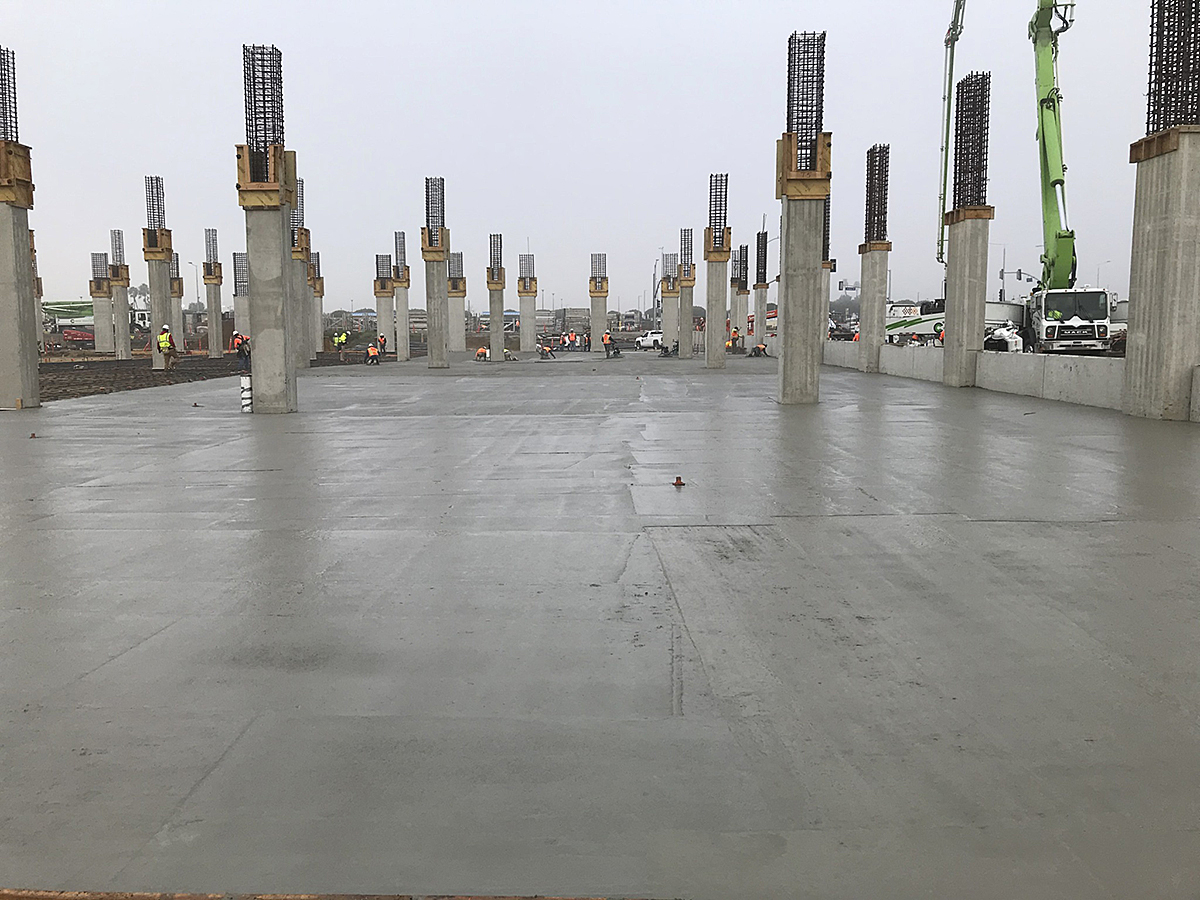
A craft worker putting the finishing touches by hand on the slab-on-grade pour at the Intermodal Transportation Facility
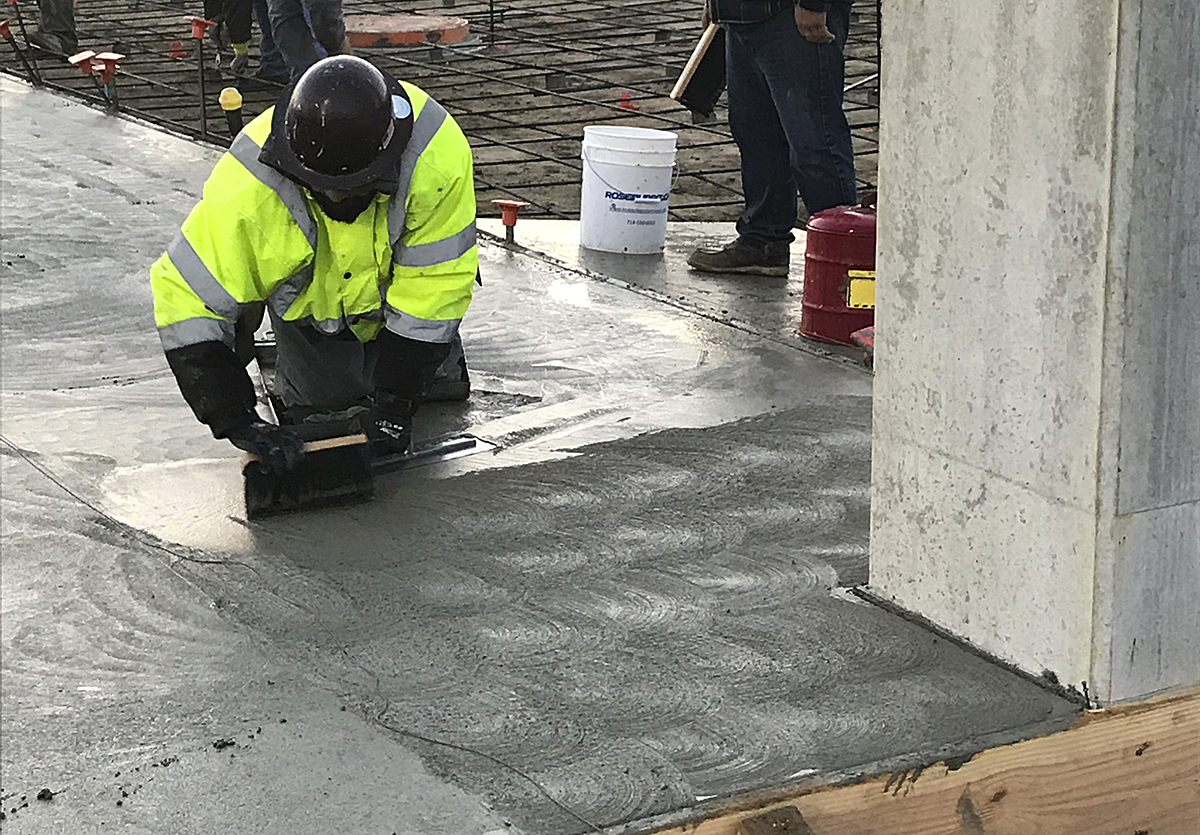
The first completed slab-on-grade pour at the Intermodal Transportation Facility - West
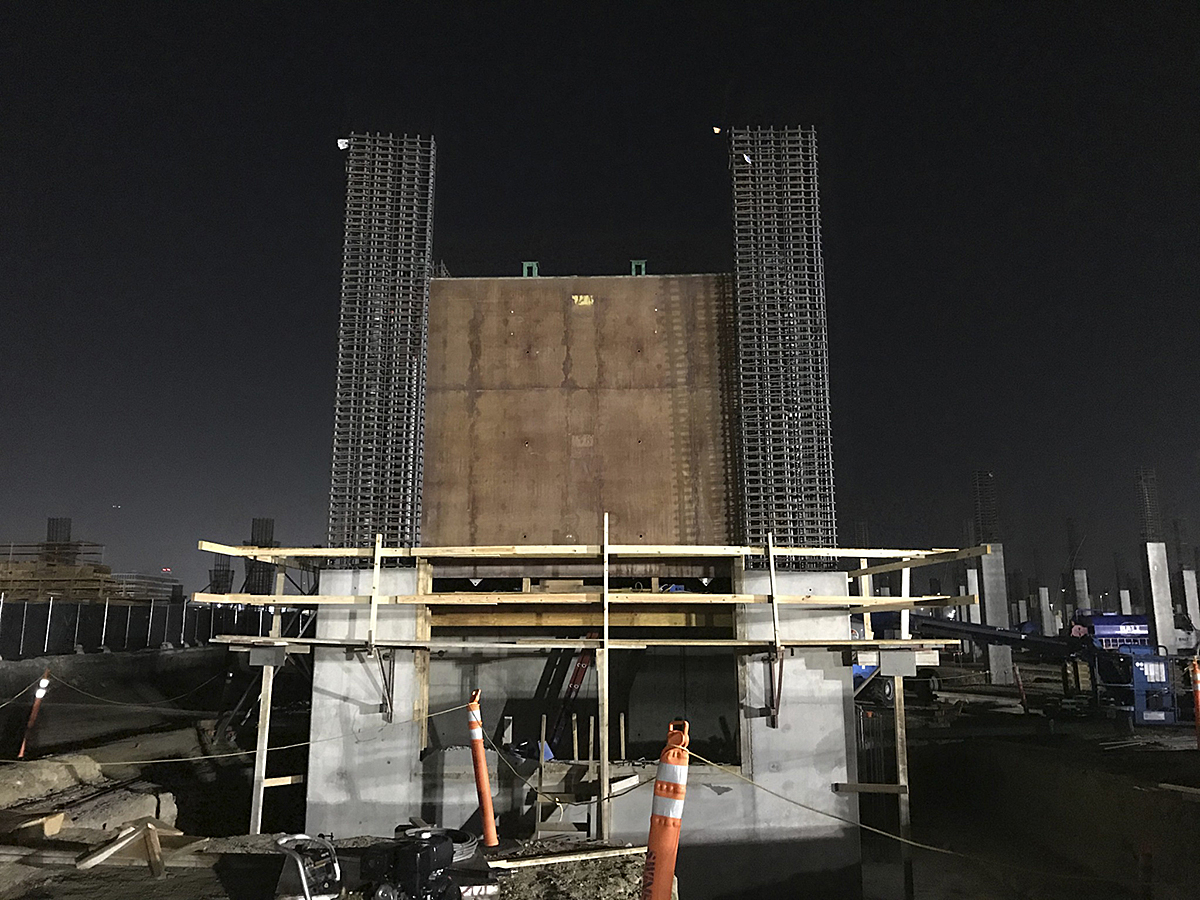
An elevator shaft under construction at the Intermodal Transportation Facility – West
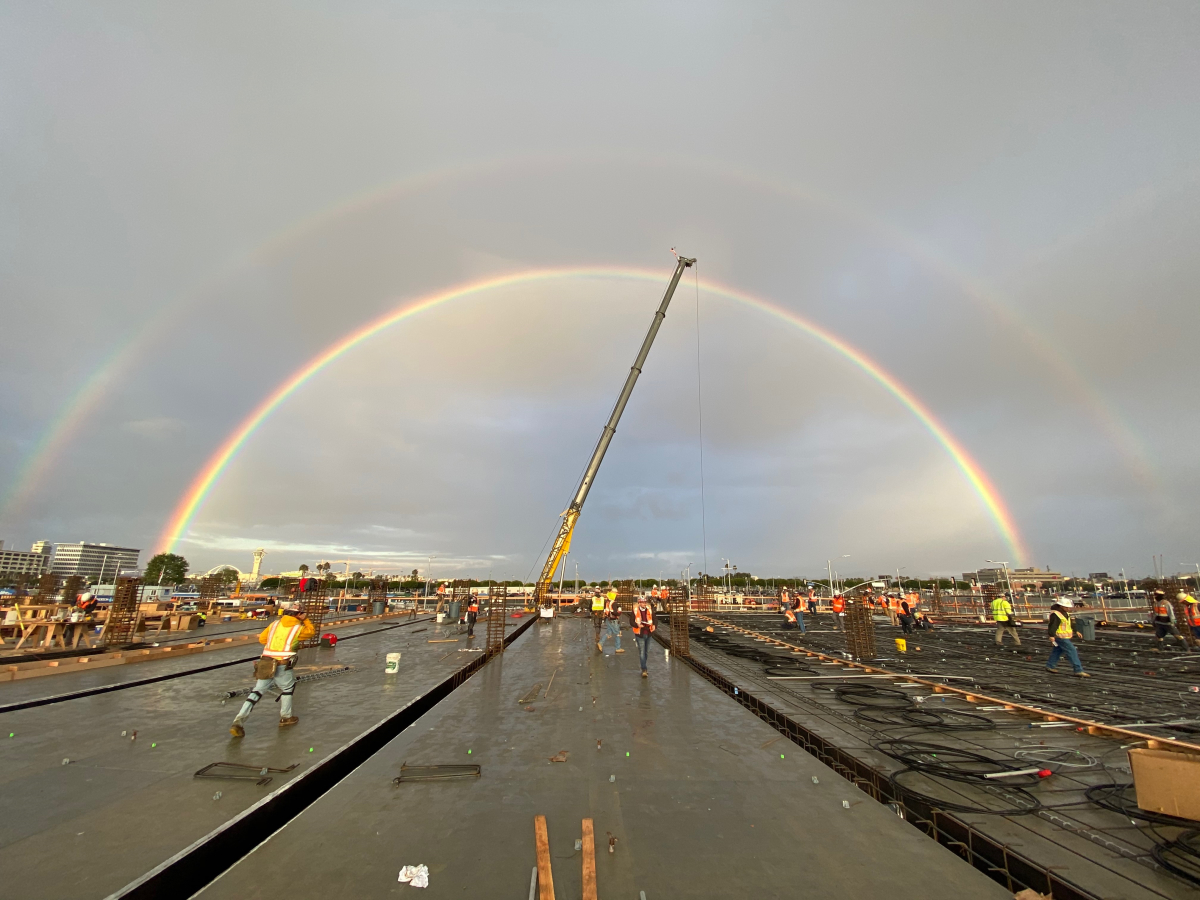
A double rainbow shines as the first upper level deck for the Intermodal Transportation Facility – West is completed – West
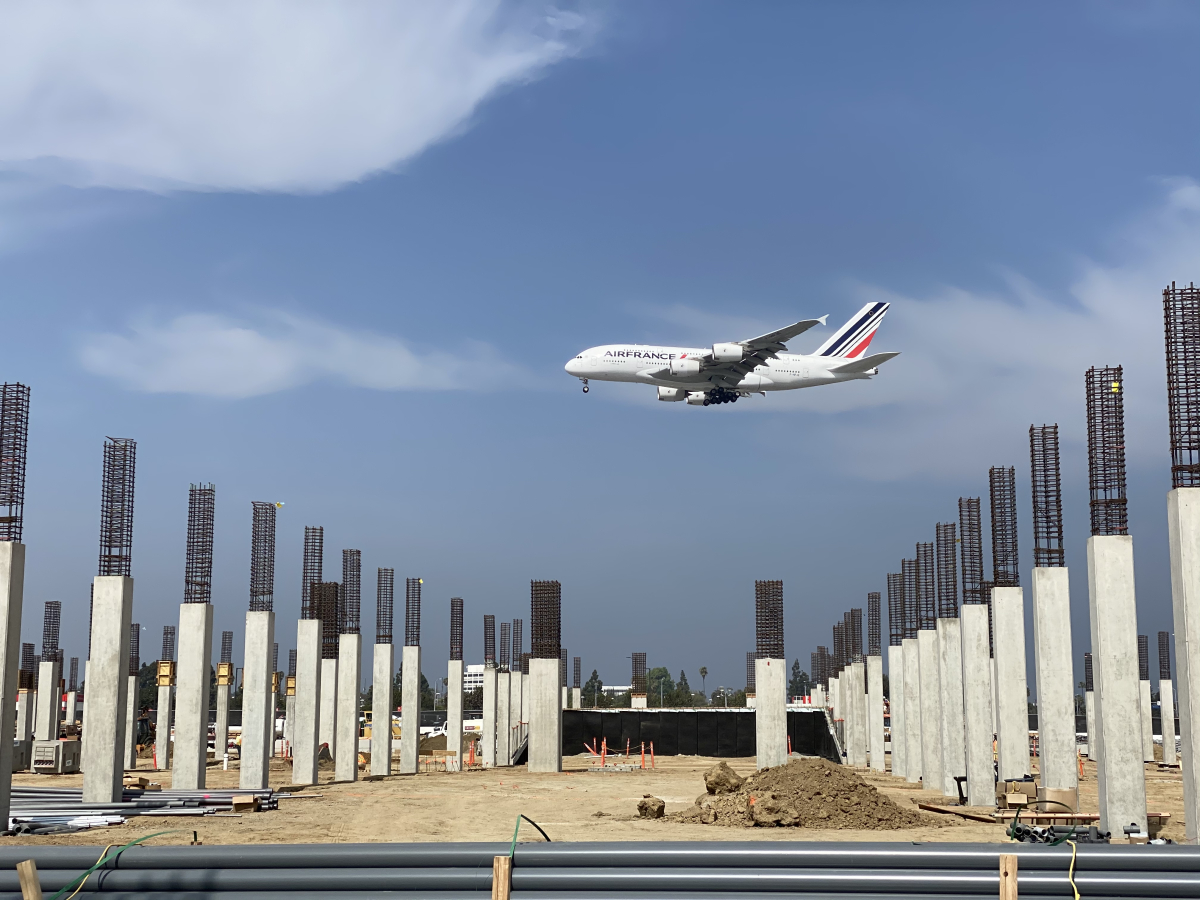
A view of completed columns at the Intermodal Transportation Facility – West
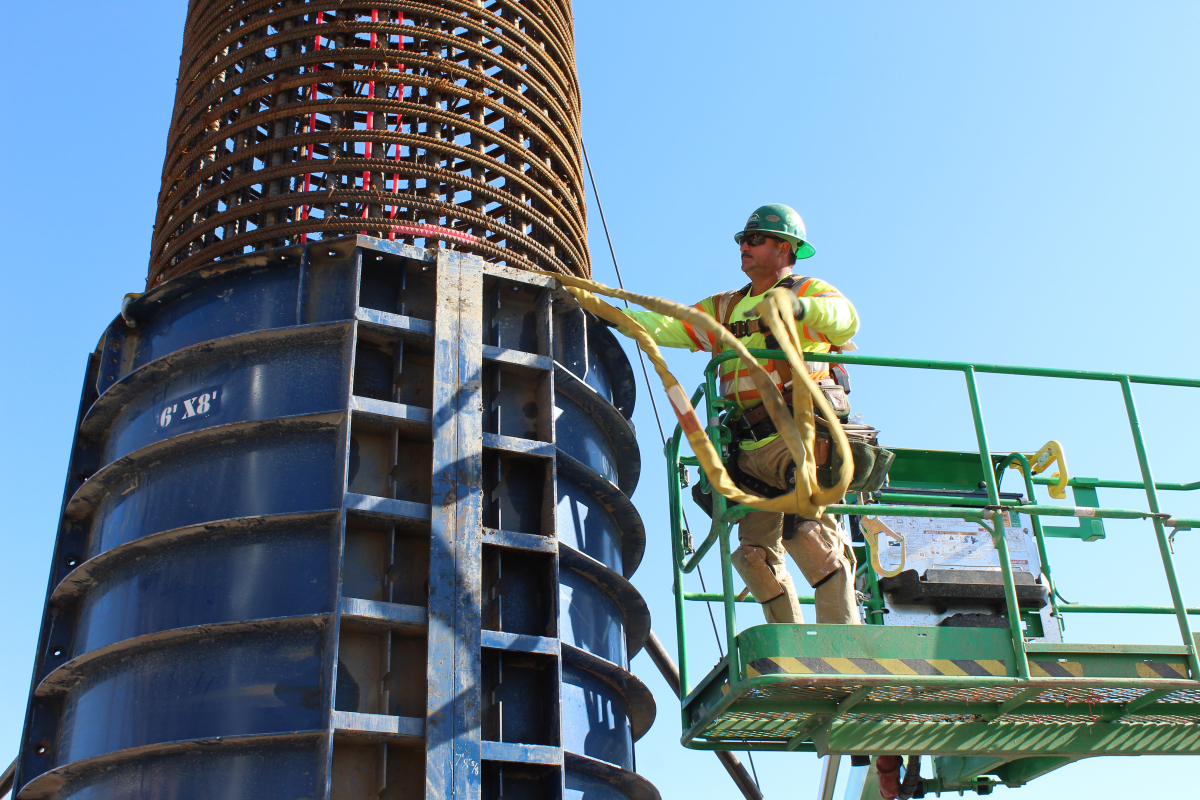
Formwork is placed around a column cage is inspected
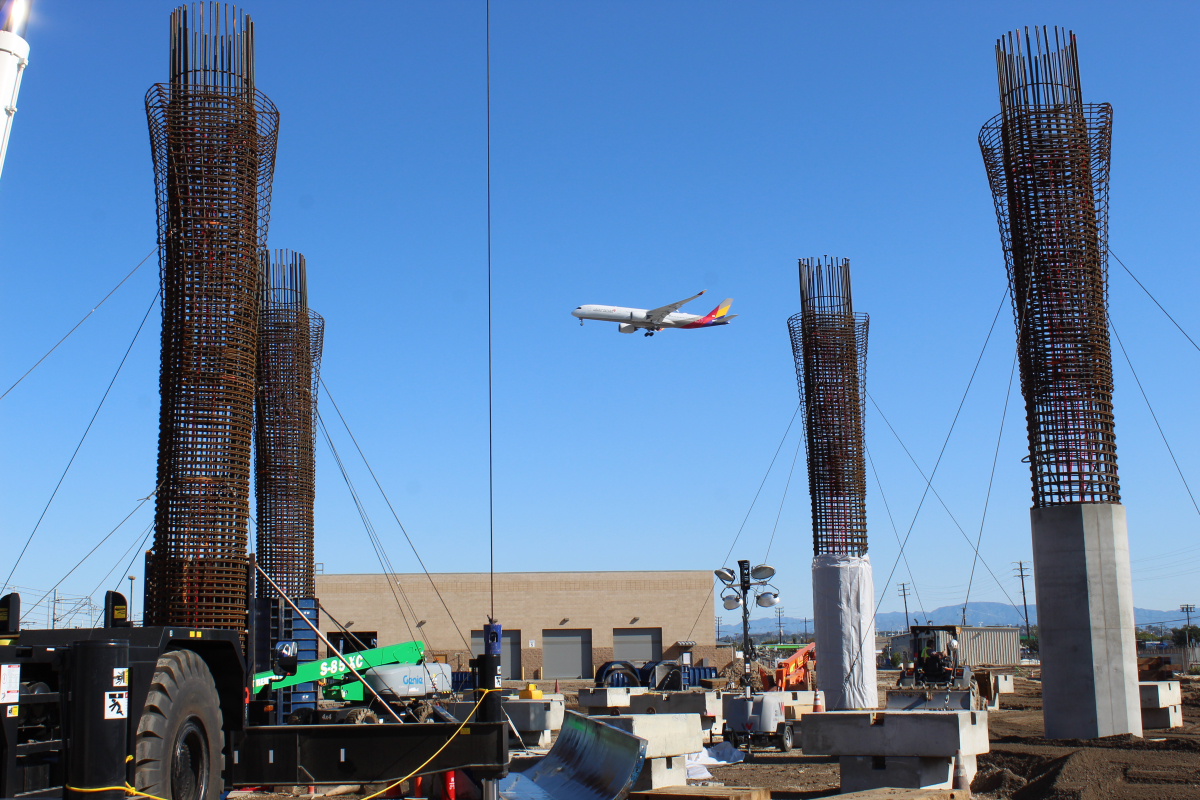
Guideway columns are under construction along the Automated People Mover alignment
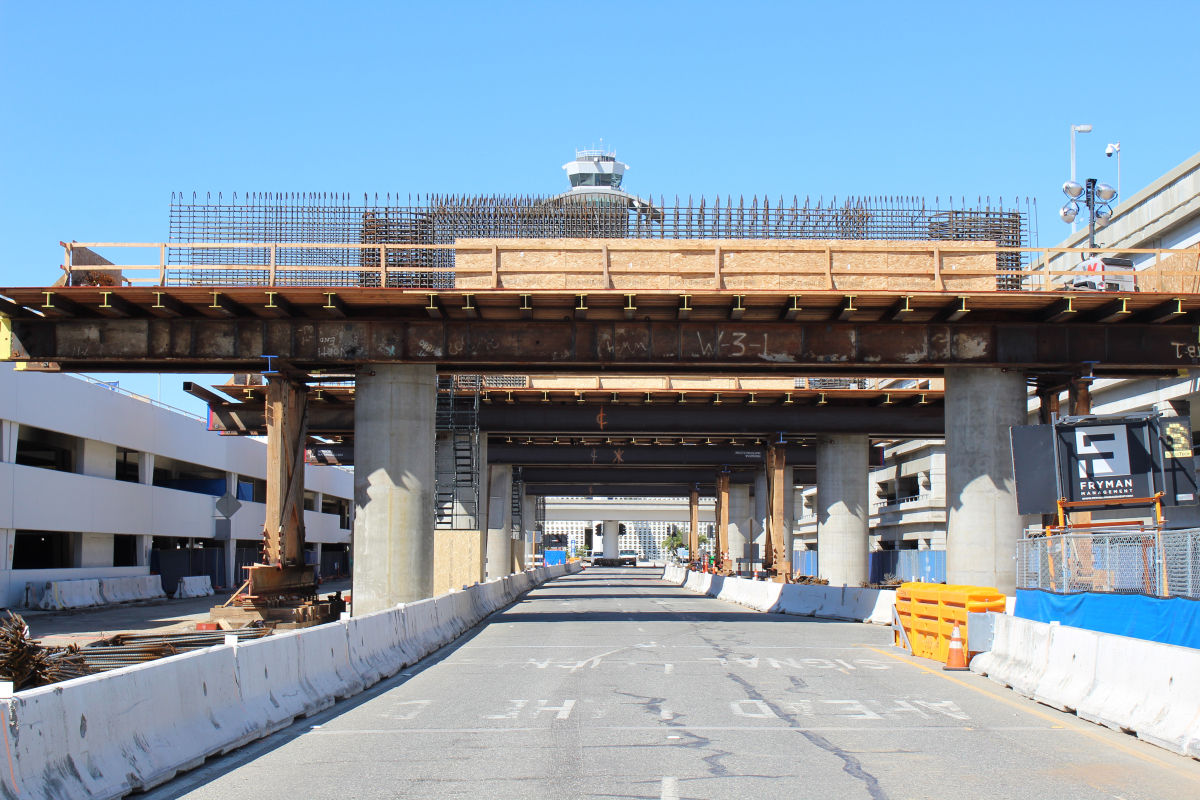
Falsework at the future East Central Terminal Area is prepared for future placement of the bents and upper columns
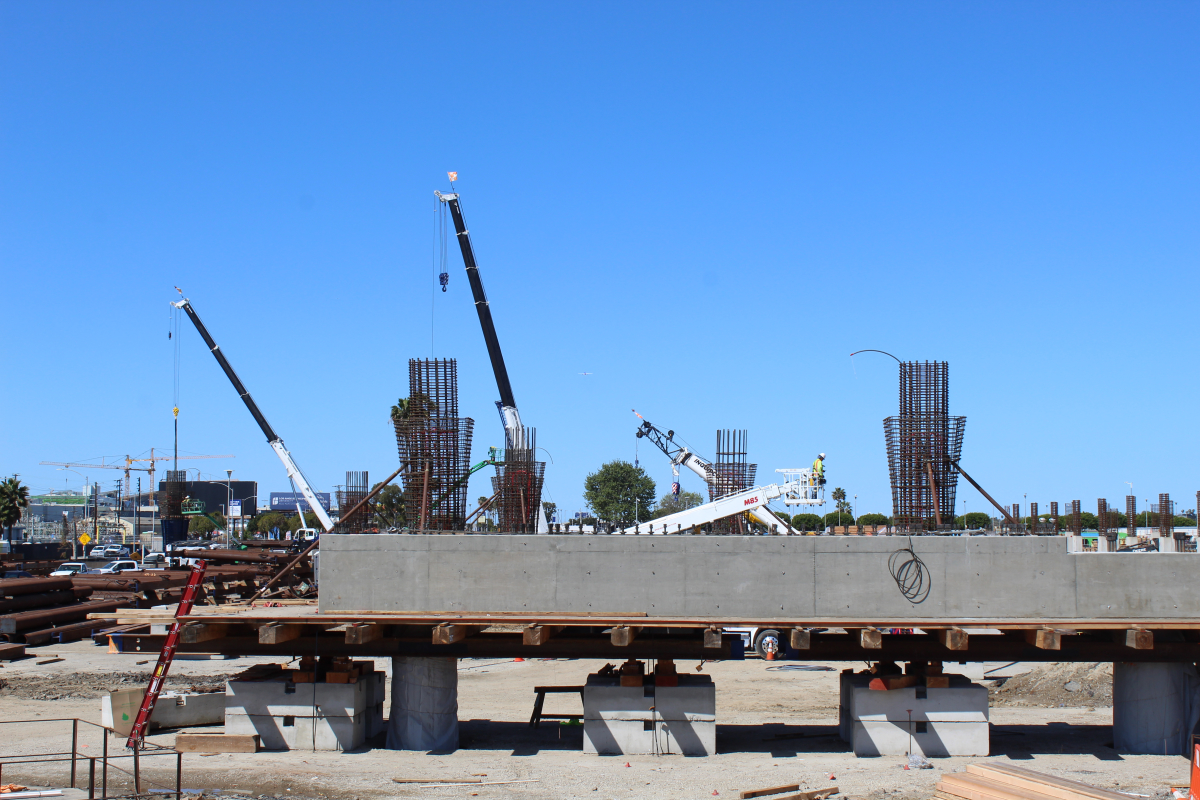
Bents at the future Intermodal Transportation Facility are placed and guideway column cages are prepared for the upper column placement
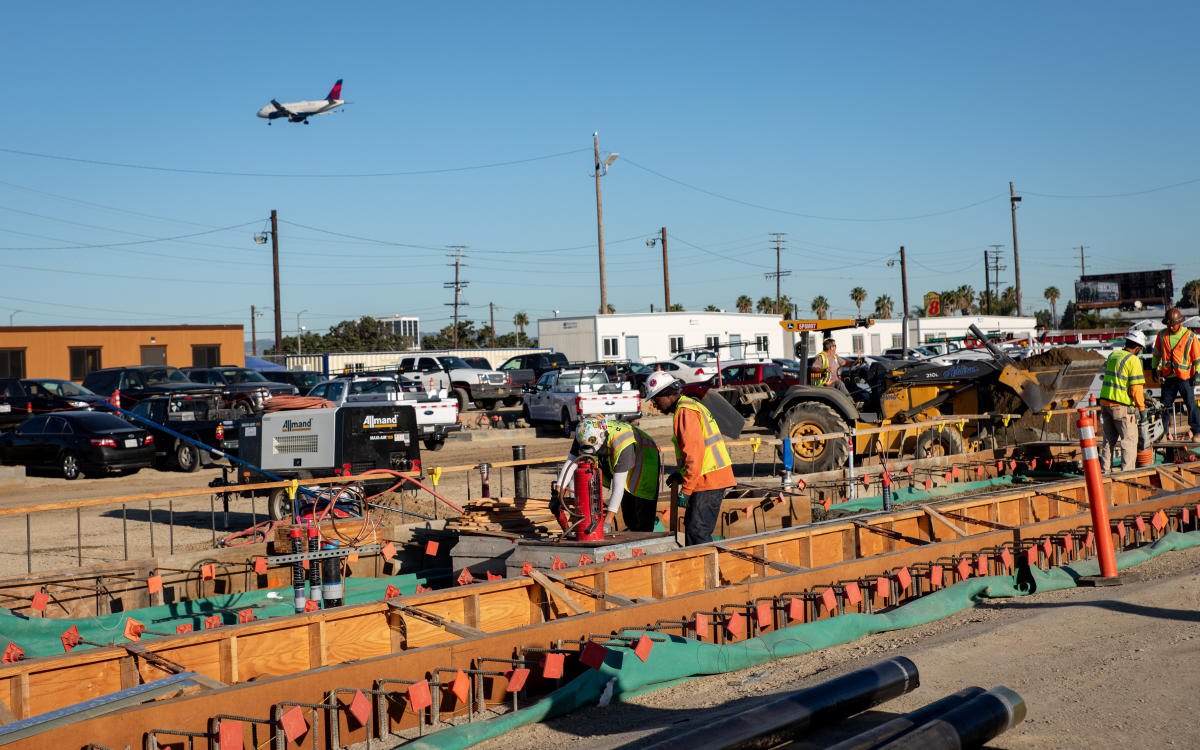
Crews are hard at work in the future Maintenance and Storage Facility lot. (Photo date: March 3, 2020)
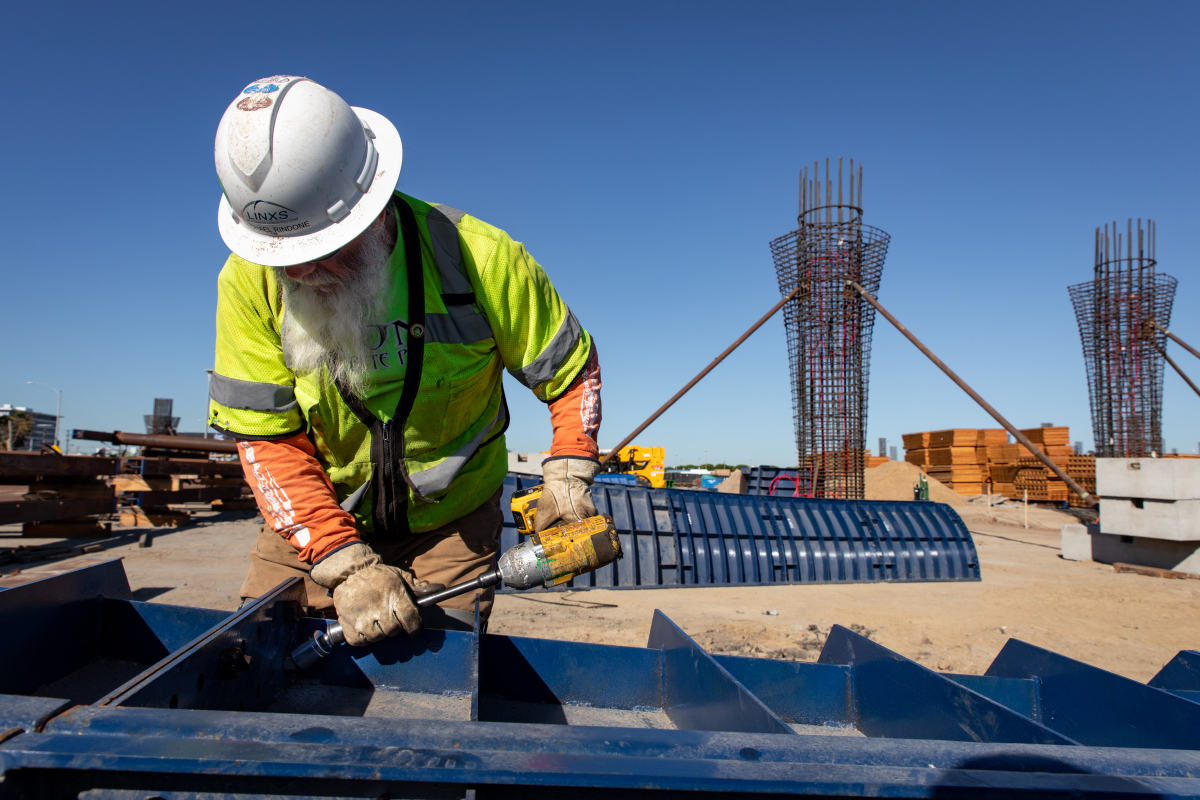
Formwork for the columns is prepared for future use
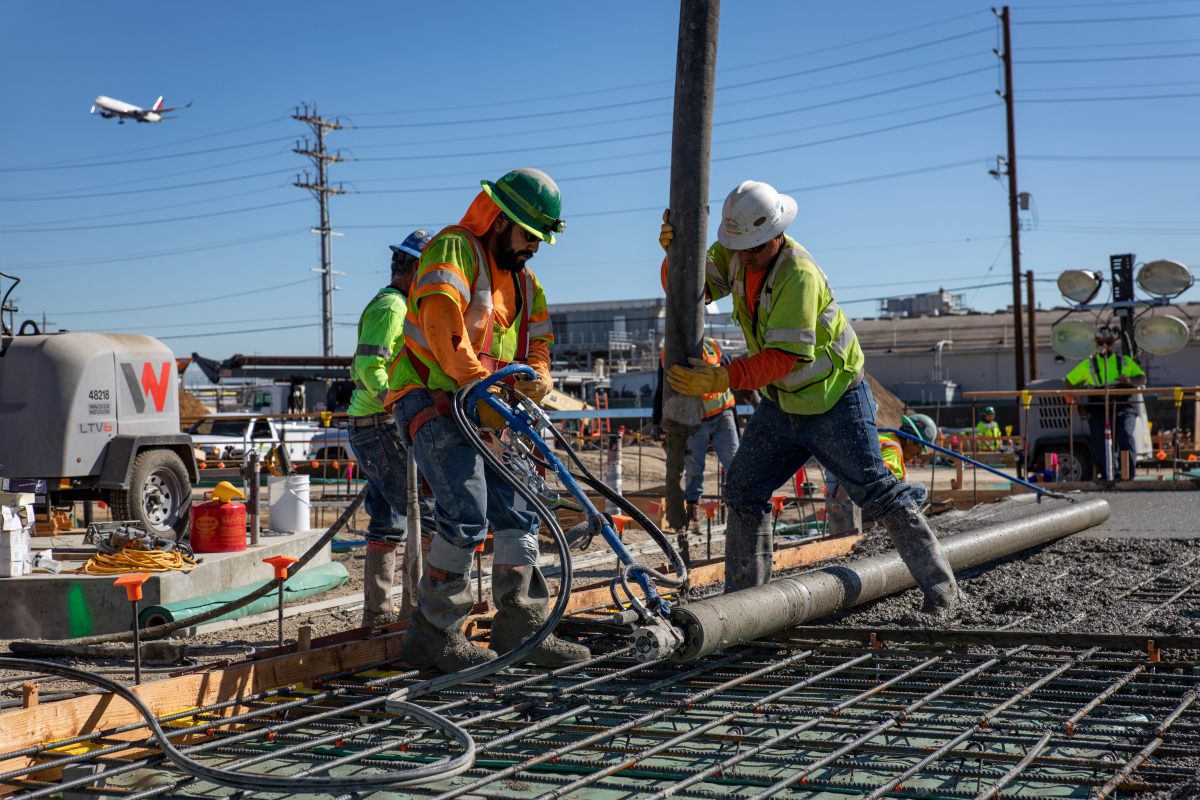
LINXS places the first slab on grade concrete at the future Maintenance and Storage Facility. (Photo date: March 3, 2020)
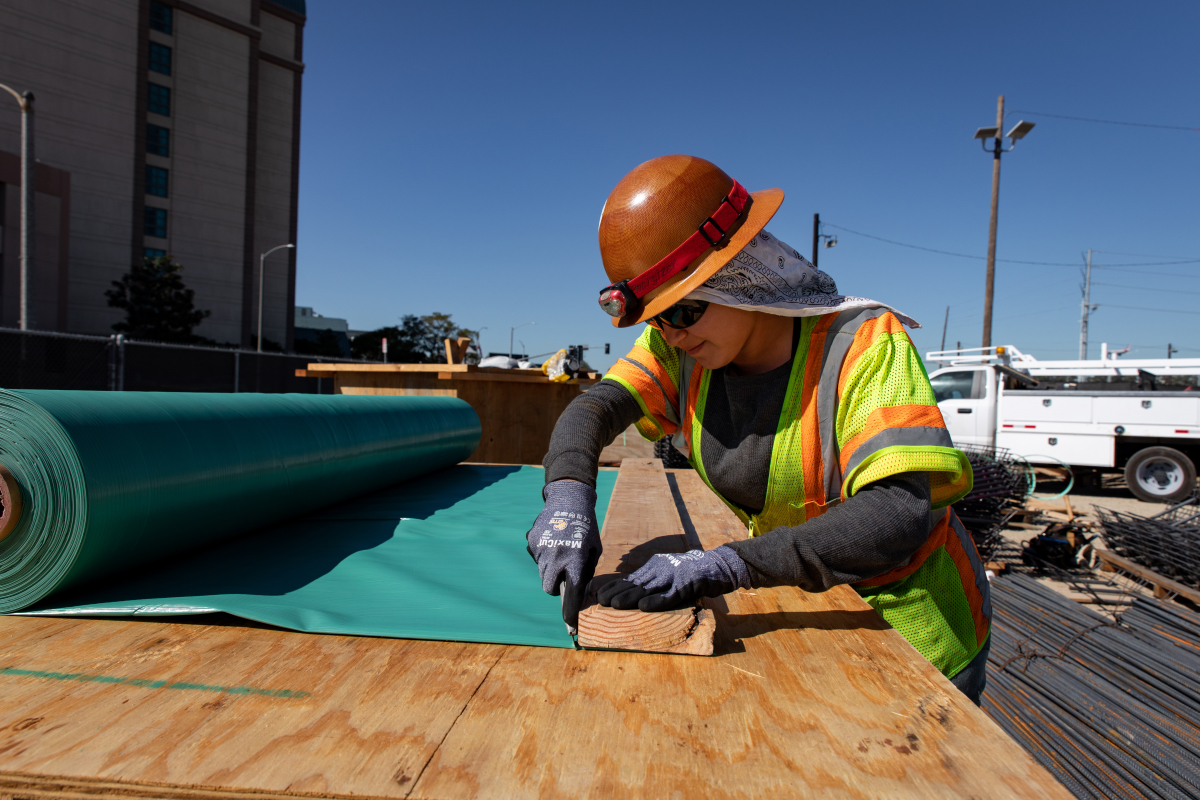
LINXS skilled craft prepares the Maintenance and Storage facility vapor barrier
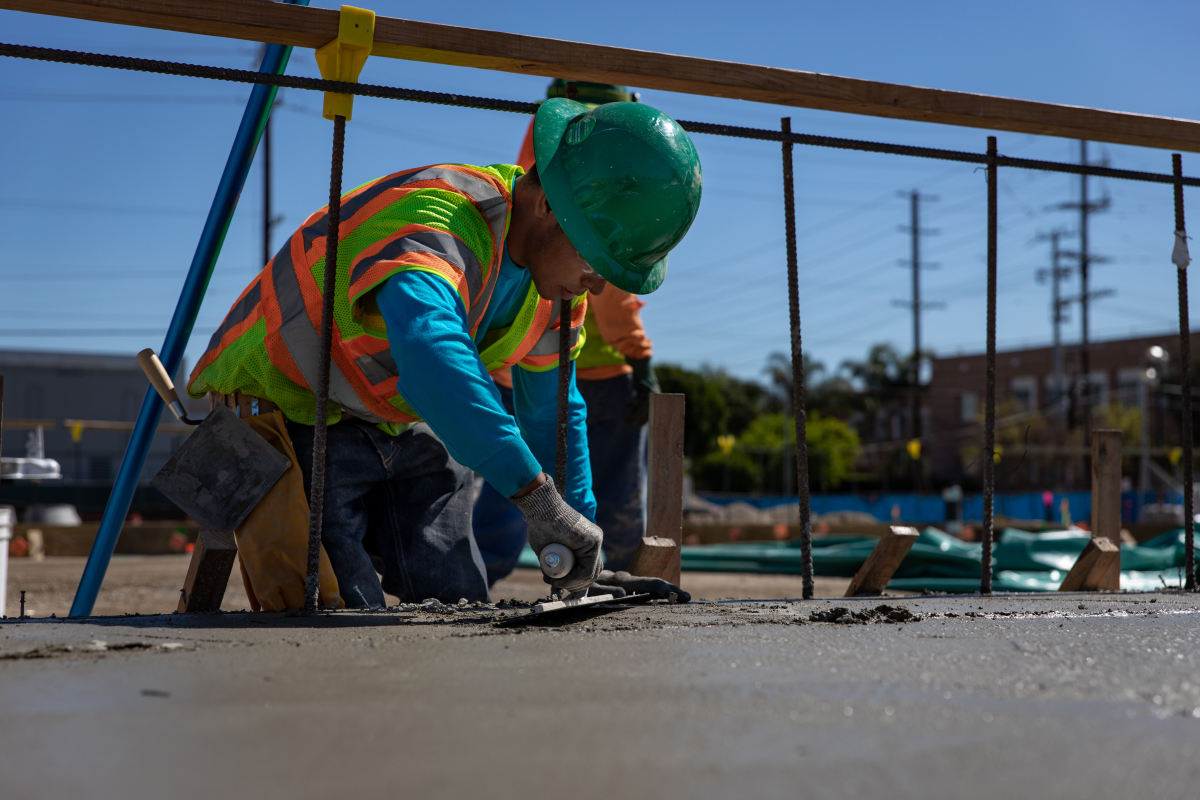
Concrete is finished following the first slab on grade pour at the Maintenance and Storage facility
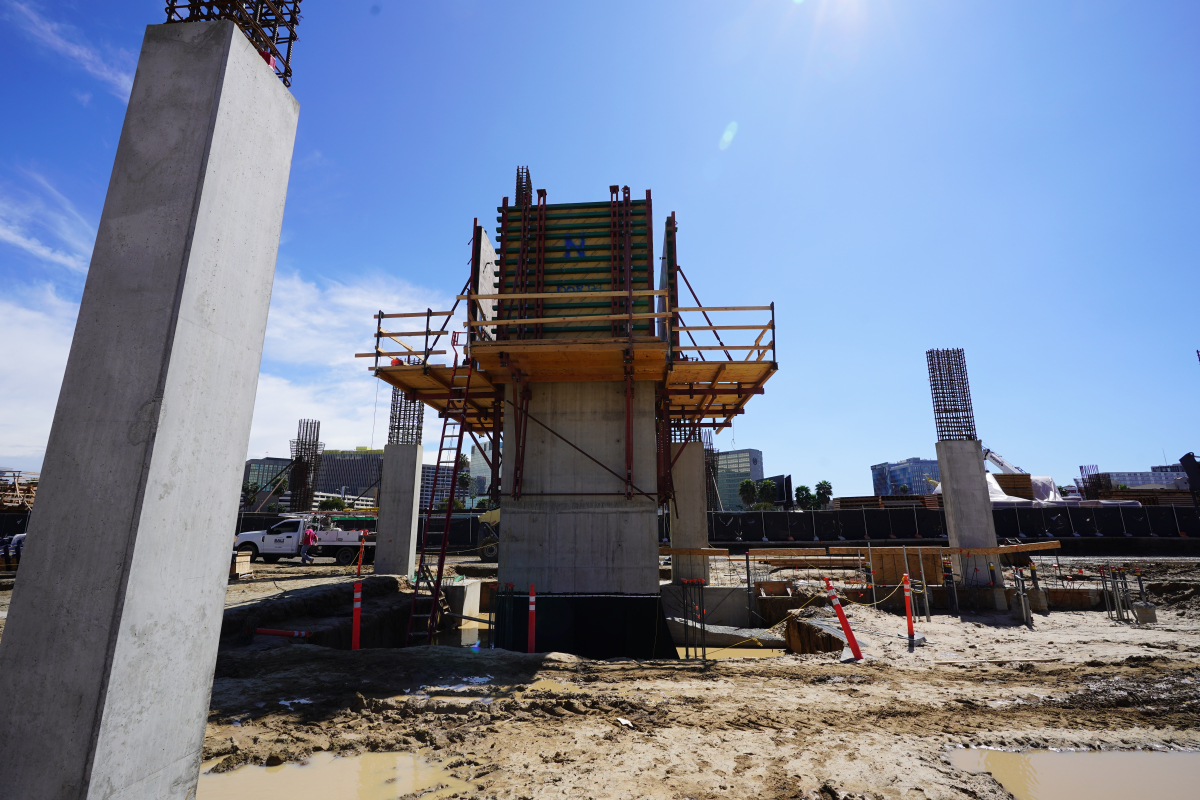
A view of an elevator shaft under construction for the Intermodal Transportation Facility – West
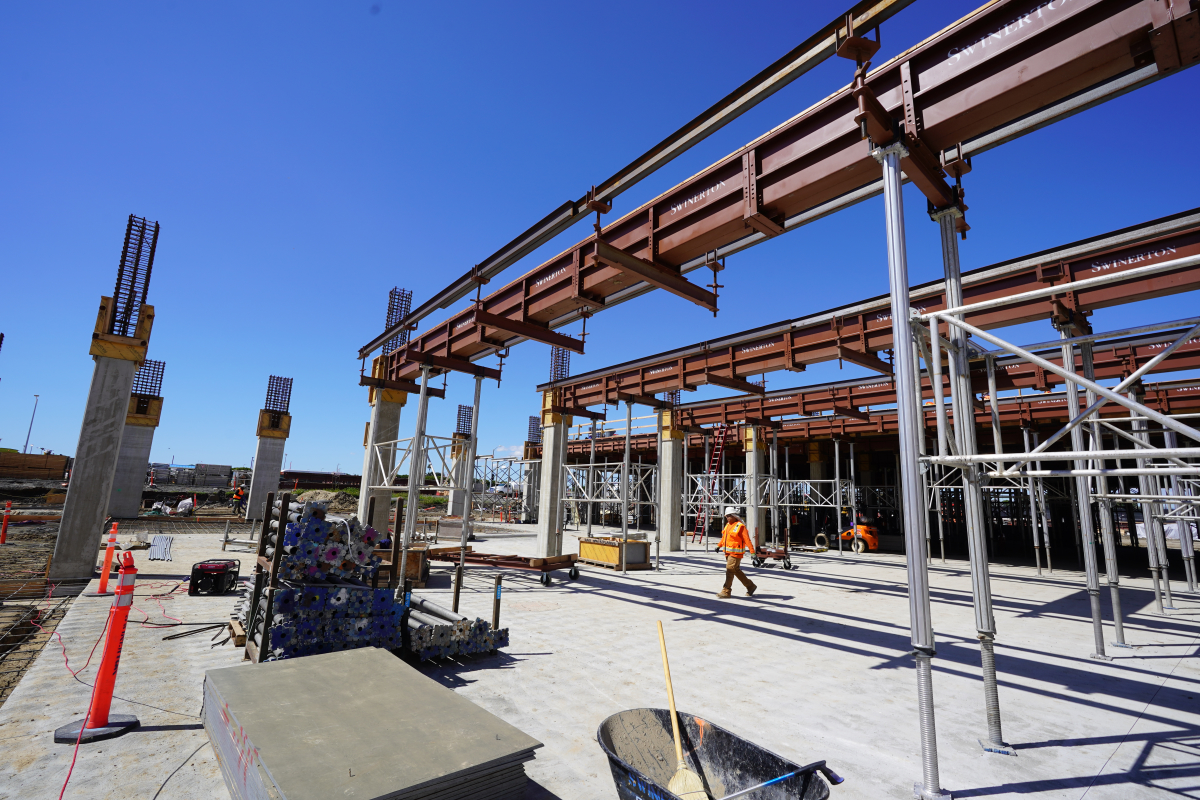
A view of columns and beams for the Intermodal Transportation Facility – West
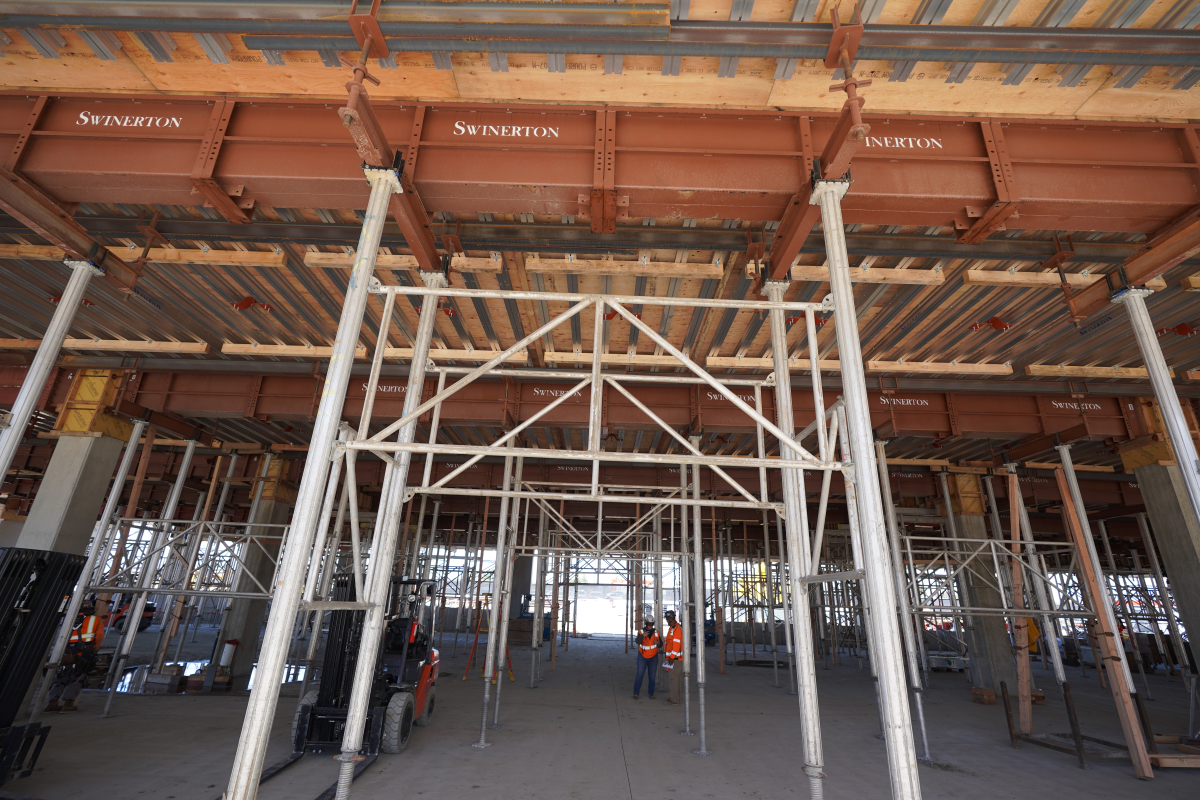
An inside view of construction of the first deck for the Intermodal Transportation Facility – West
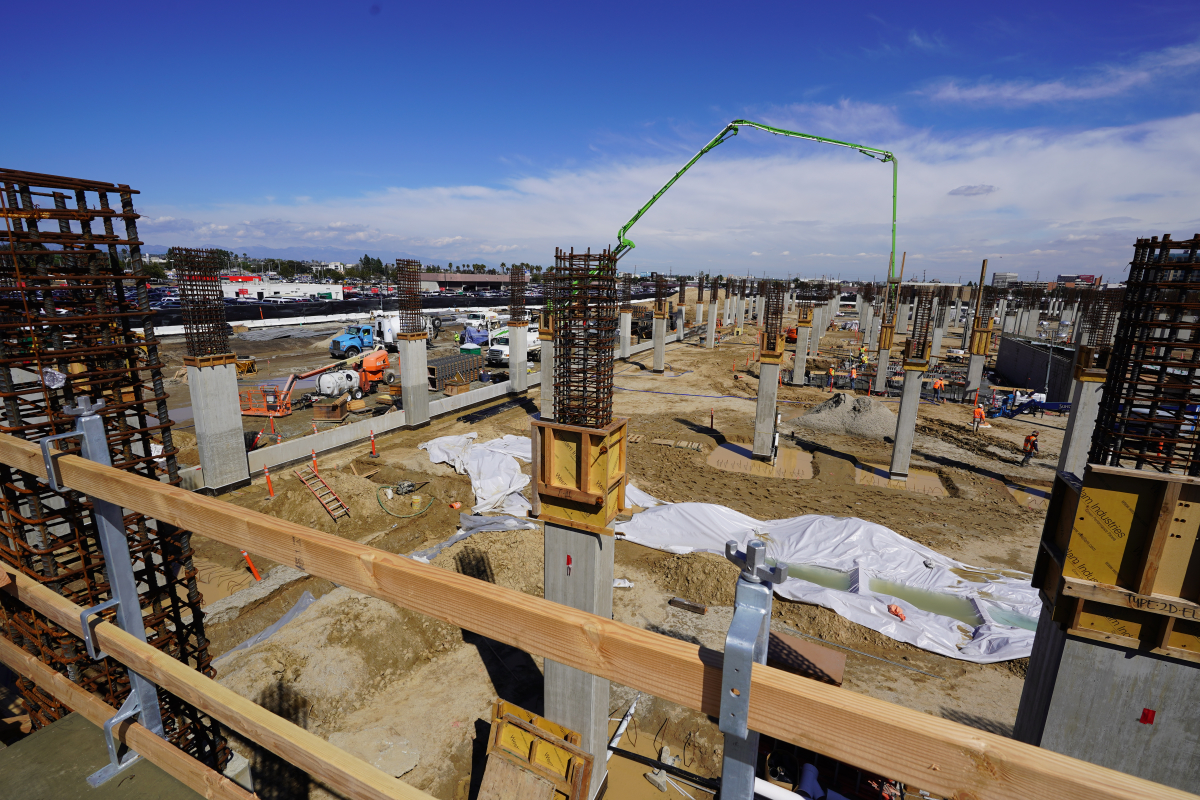
An aerial view from the second level of the Intermodal Transportation Facility – West
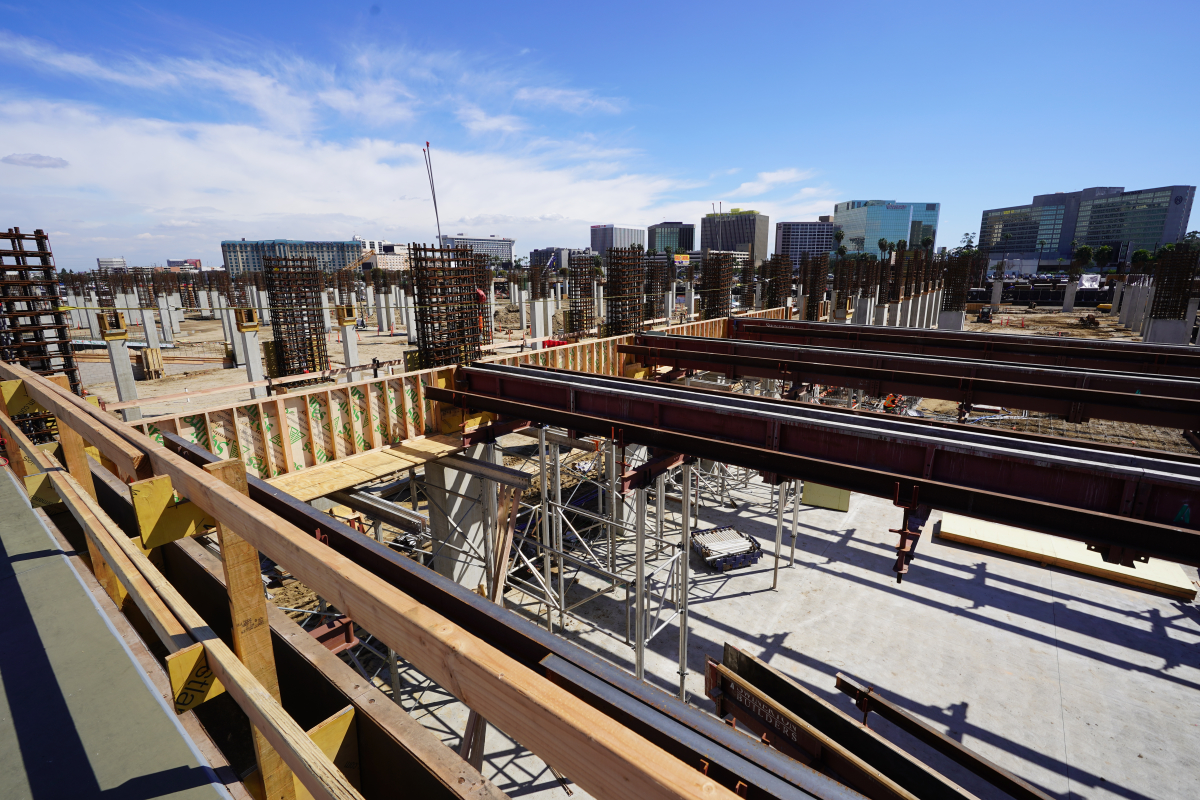
An aerial view from the second level of the Intermodal Transportation Facility – West
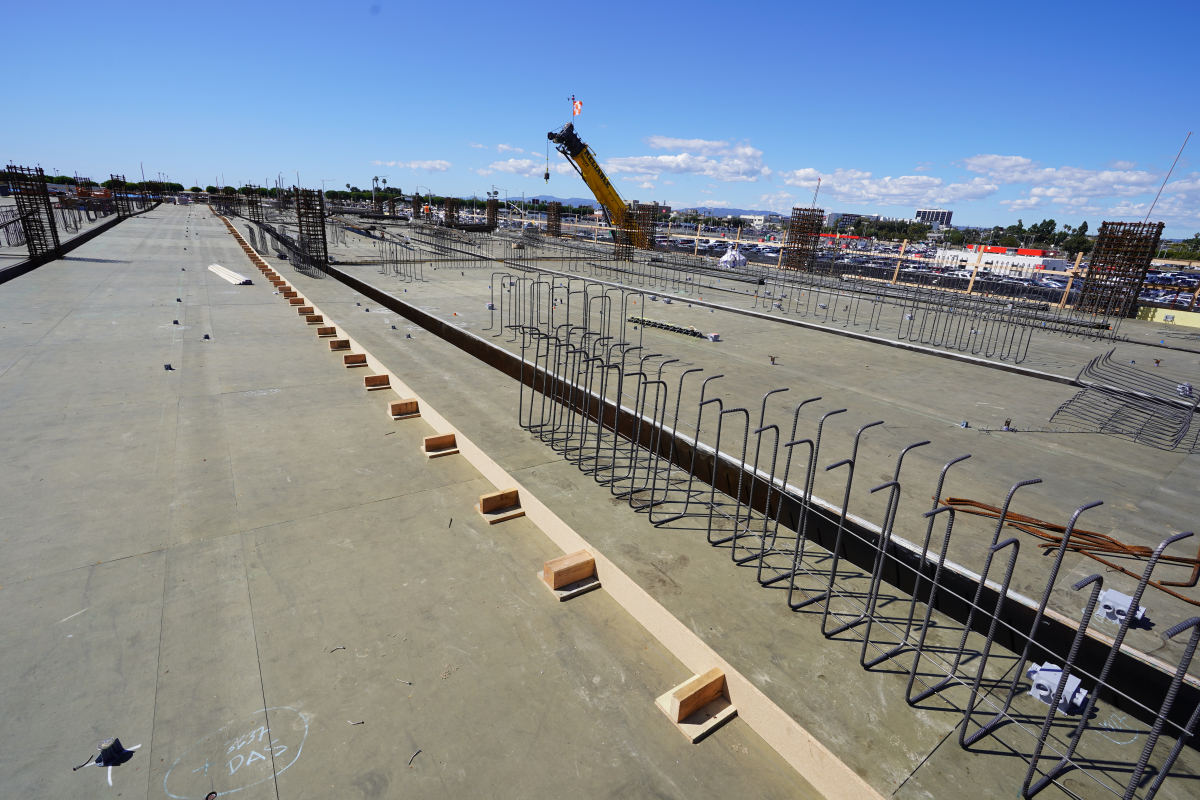
A view of completed concrete work on the second level of the Intermodal Transportation Facility – West
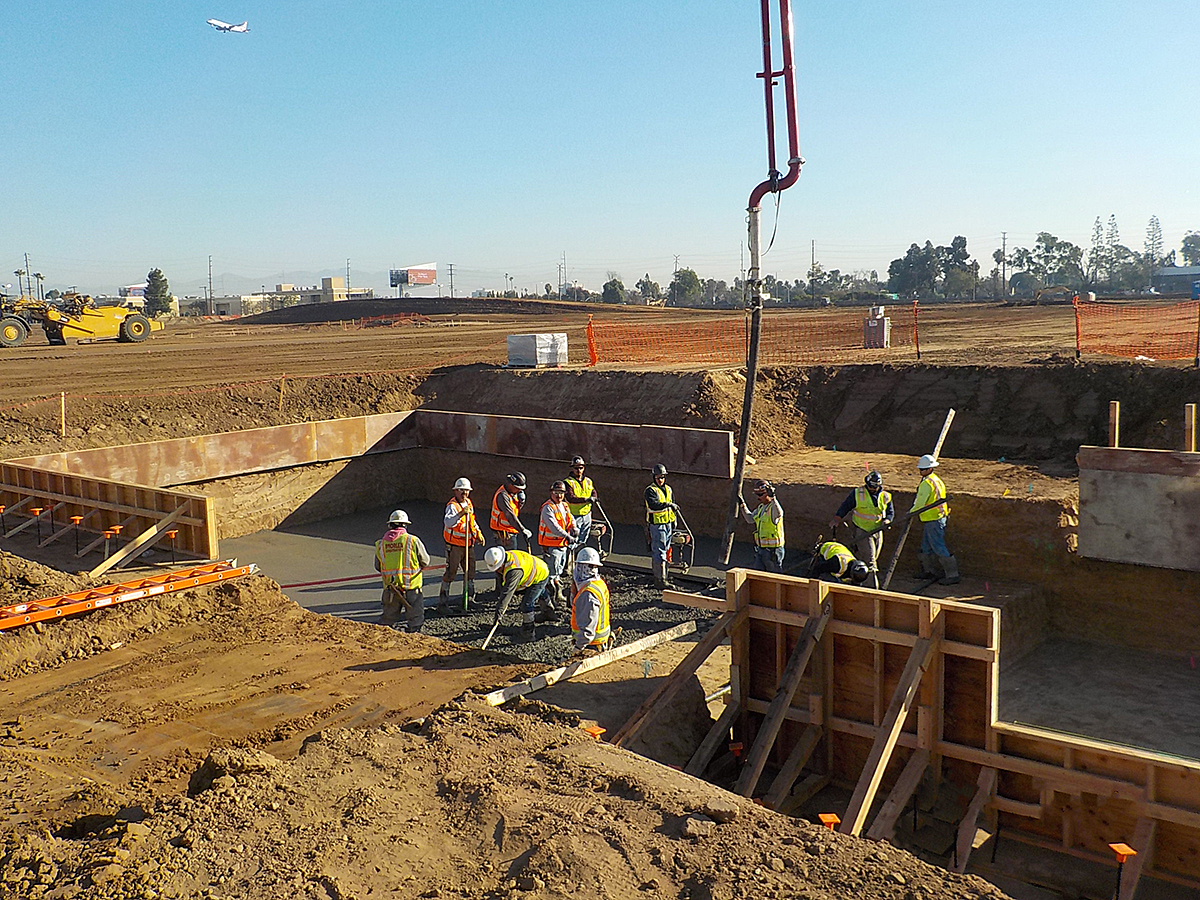
First structural concrete pour at site of the Consolidated Rent-A-Car Facility
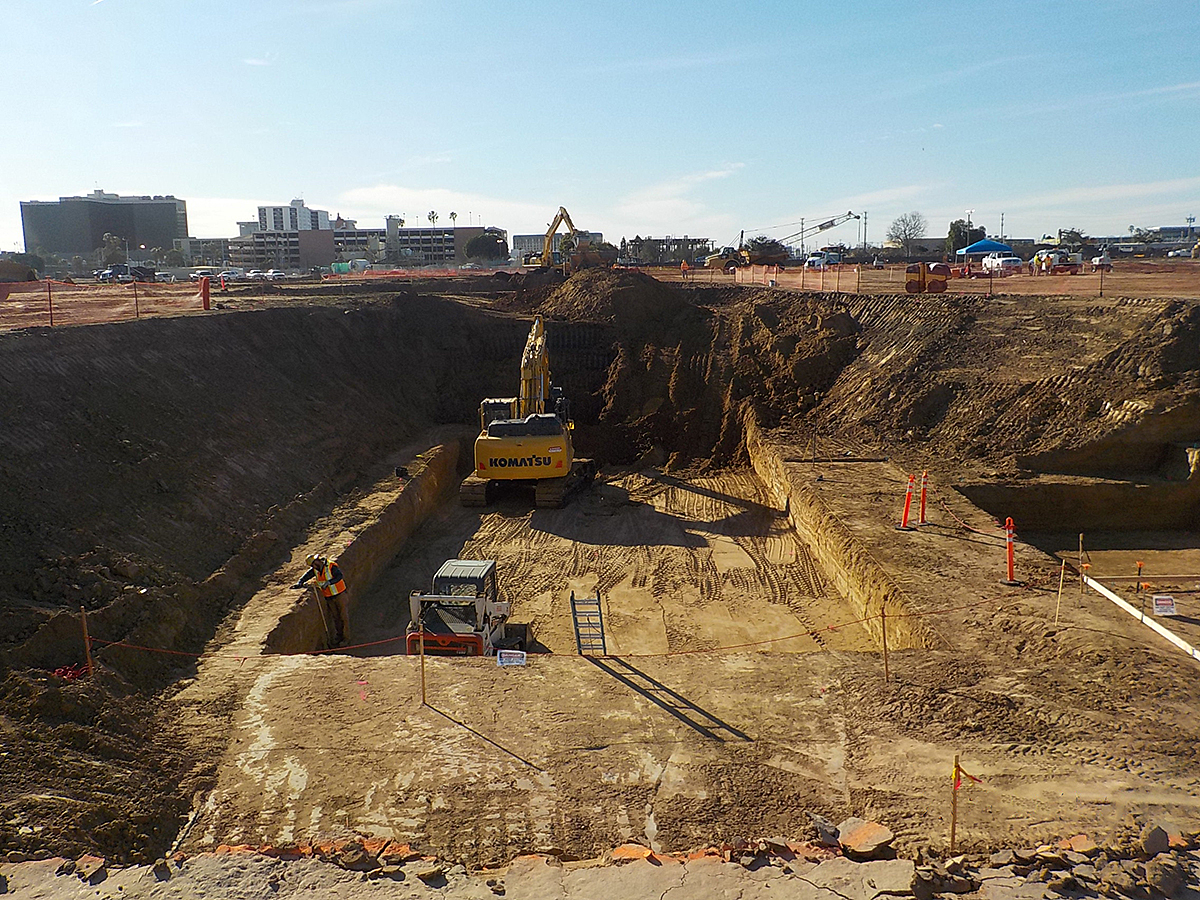
Excavation for a footing at the site of the Consolidated Rent-A-Car Facility
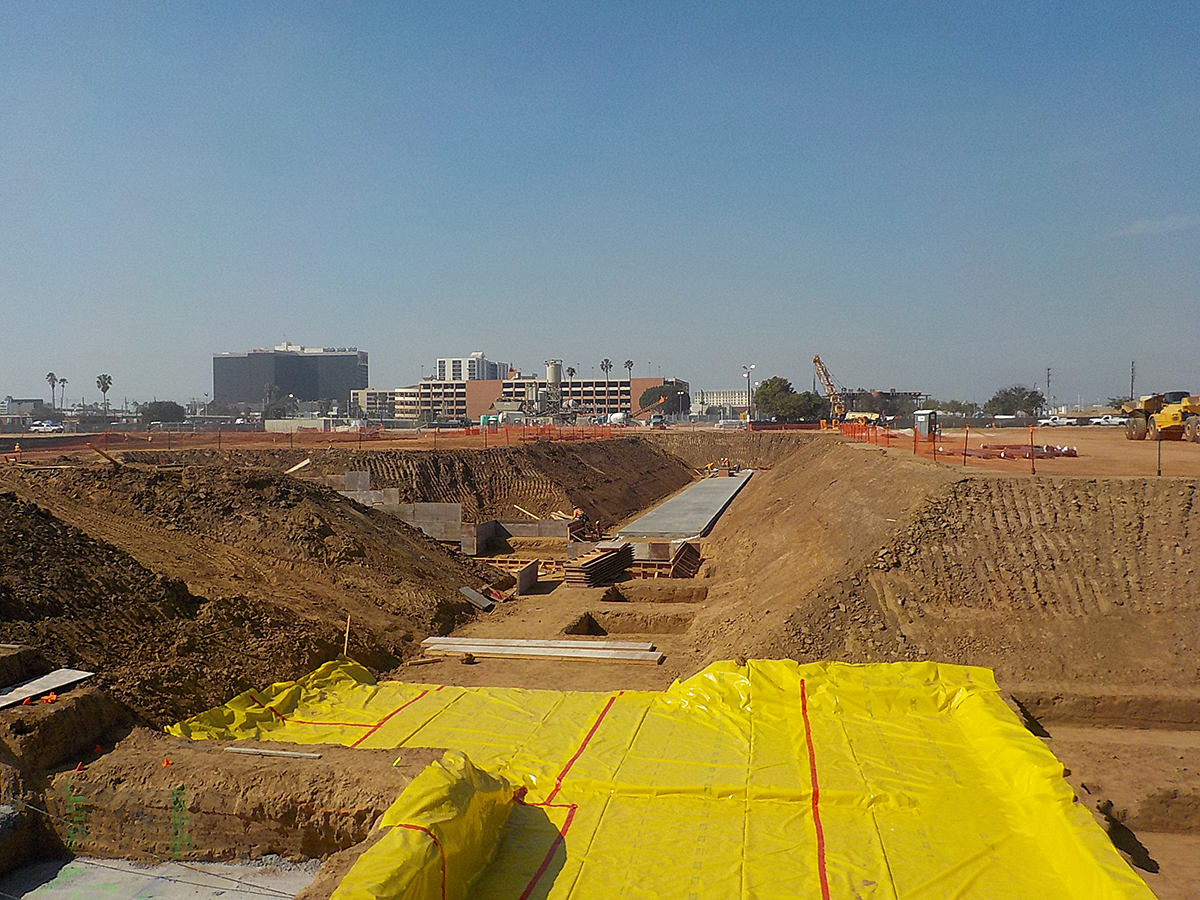
A view of an exit corridor and stairway excavation at the site of the Consolidated Rent-A-Car Facility
March 2020
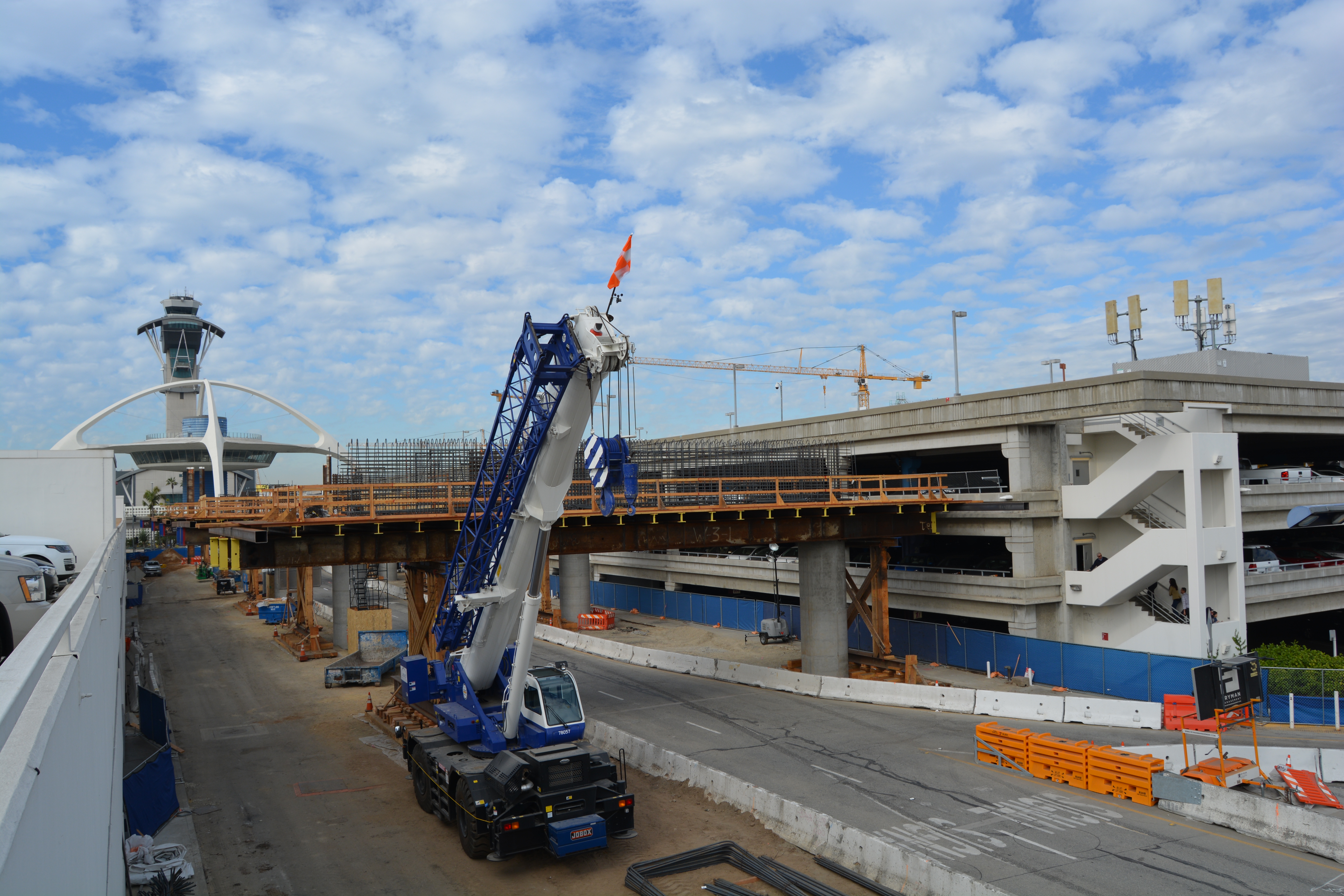
A view of the columns, falsework and rebar for the East Central Terminal Area Automated People Mover Station from Parking Structure 7
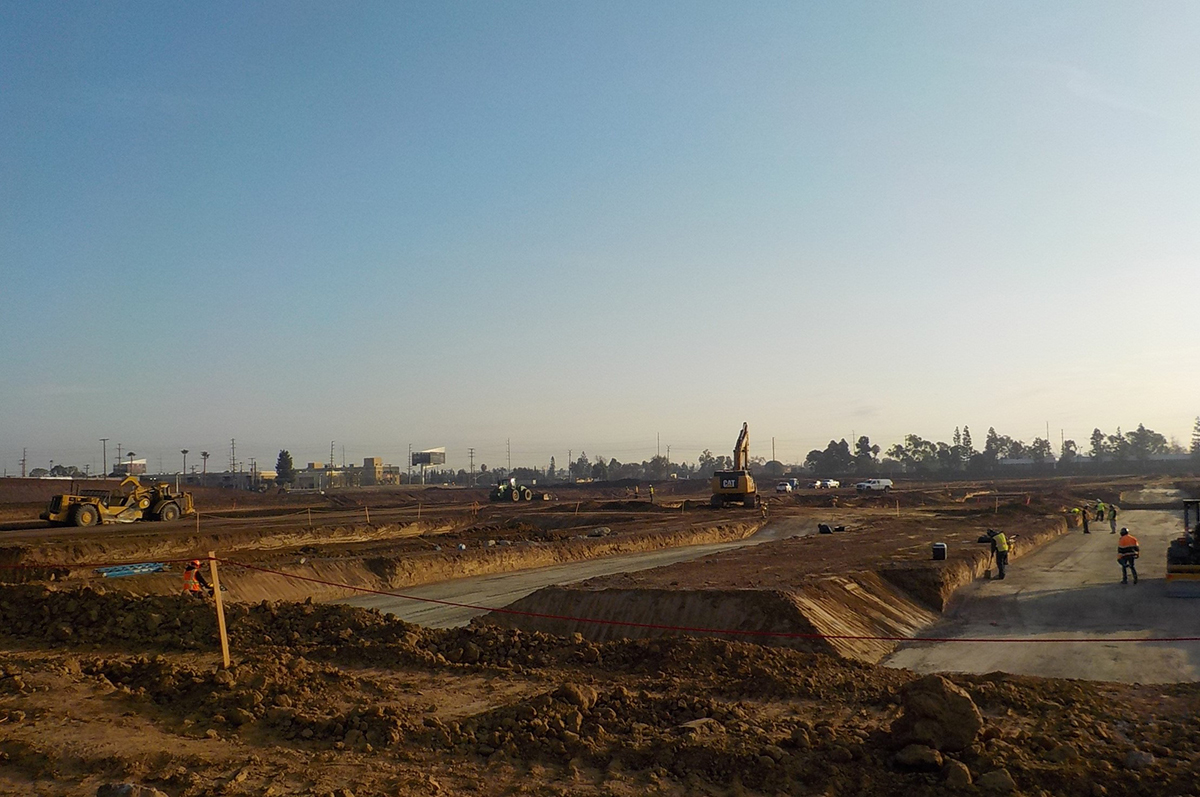
A view of the Consolidated Rent-A-Car Facility site
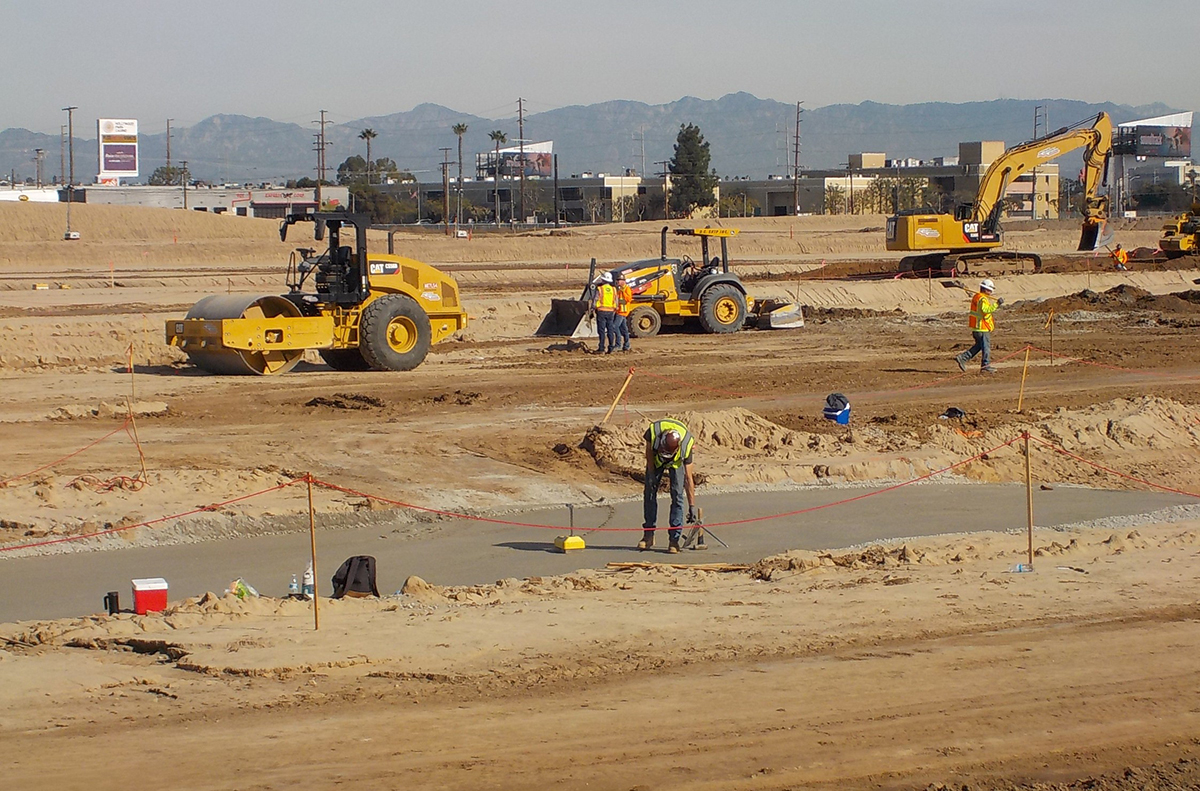
Workers installing the Crushed Miscellaneous Base (a layer put down before pouring concrete) at the Consolidated Rent-A-Car Facility site
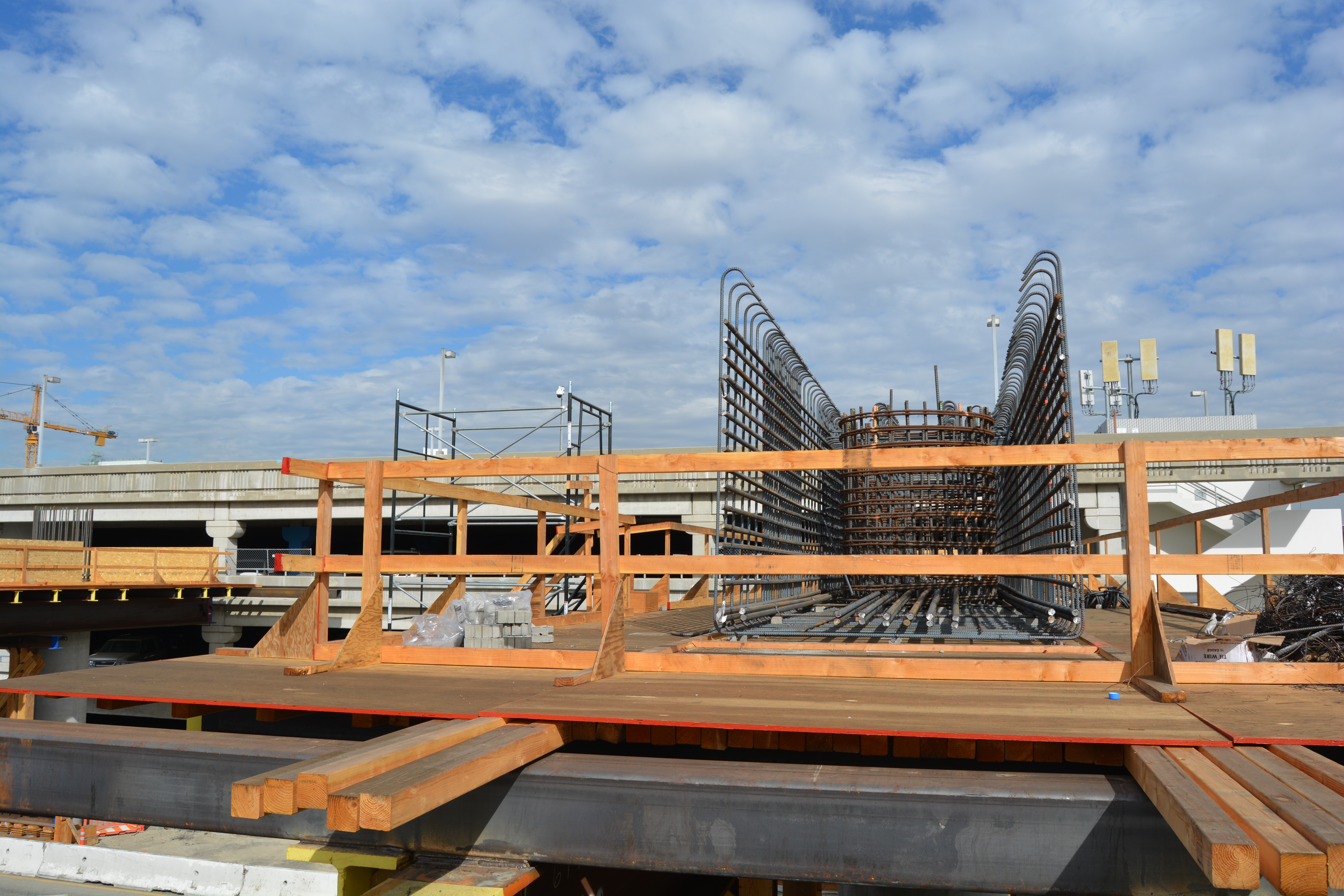
An up-close view of falsework and rebar at the future site of the East Central Terminal People Mover Station from Parking Structure 7
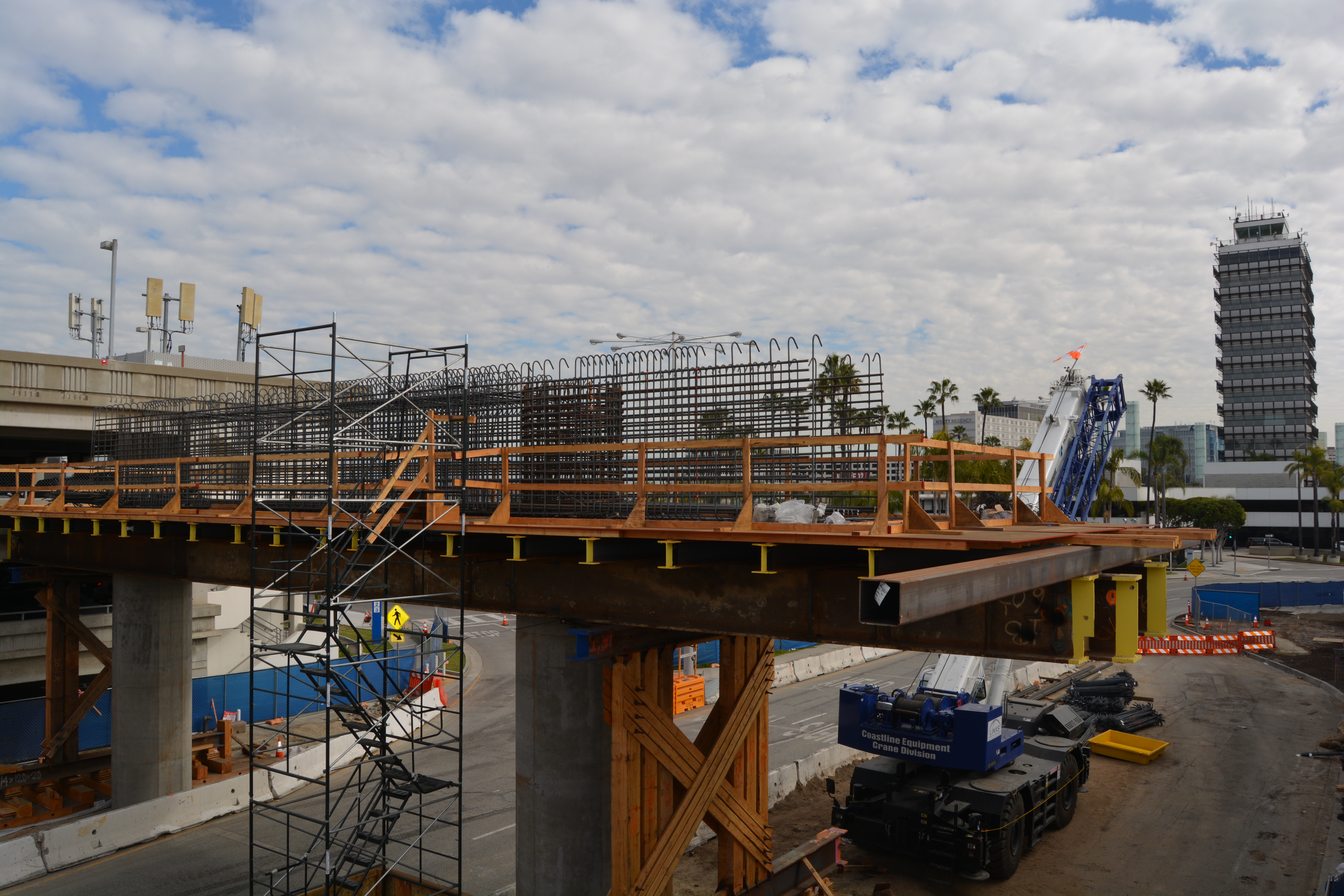
A view of columns, falsework and rebar for the East Central Terminal Area Automated People Mover Station
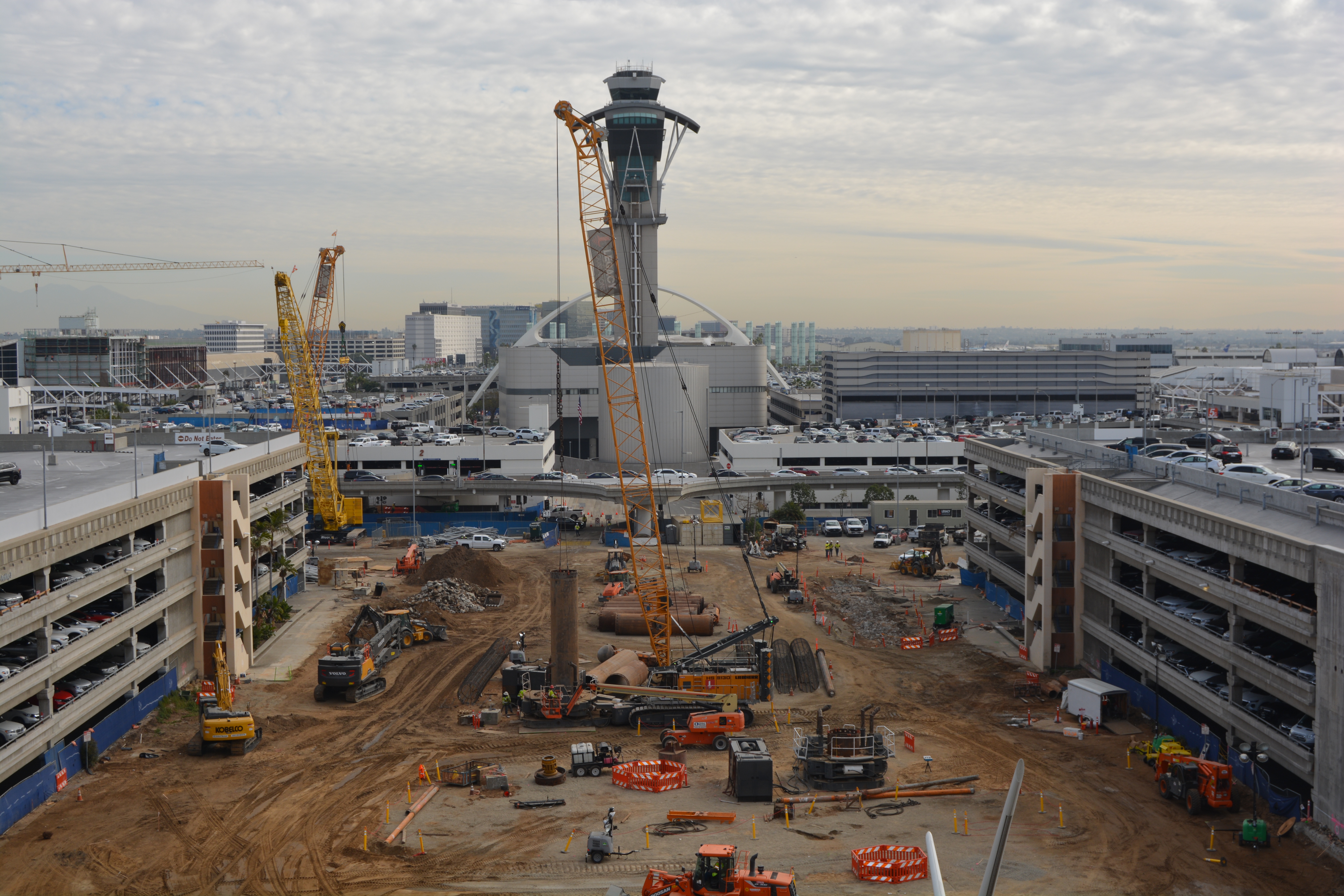
A view of construction at the West Central Terminal Area Automated People Mover Station from the roof of Tom Bradley International Terminal (Terminal B)
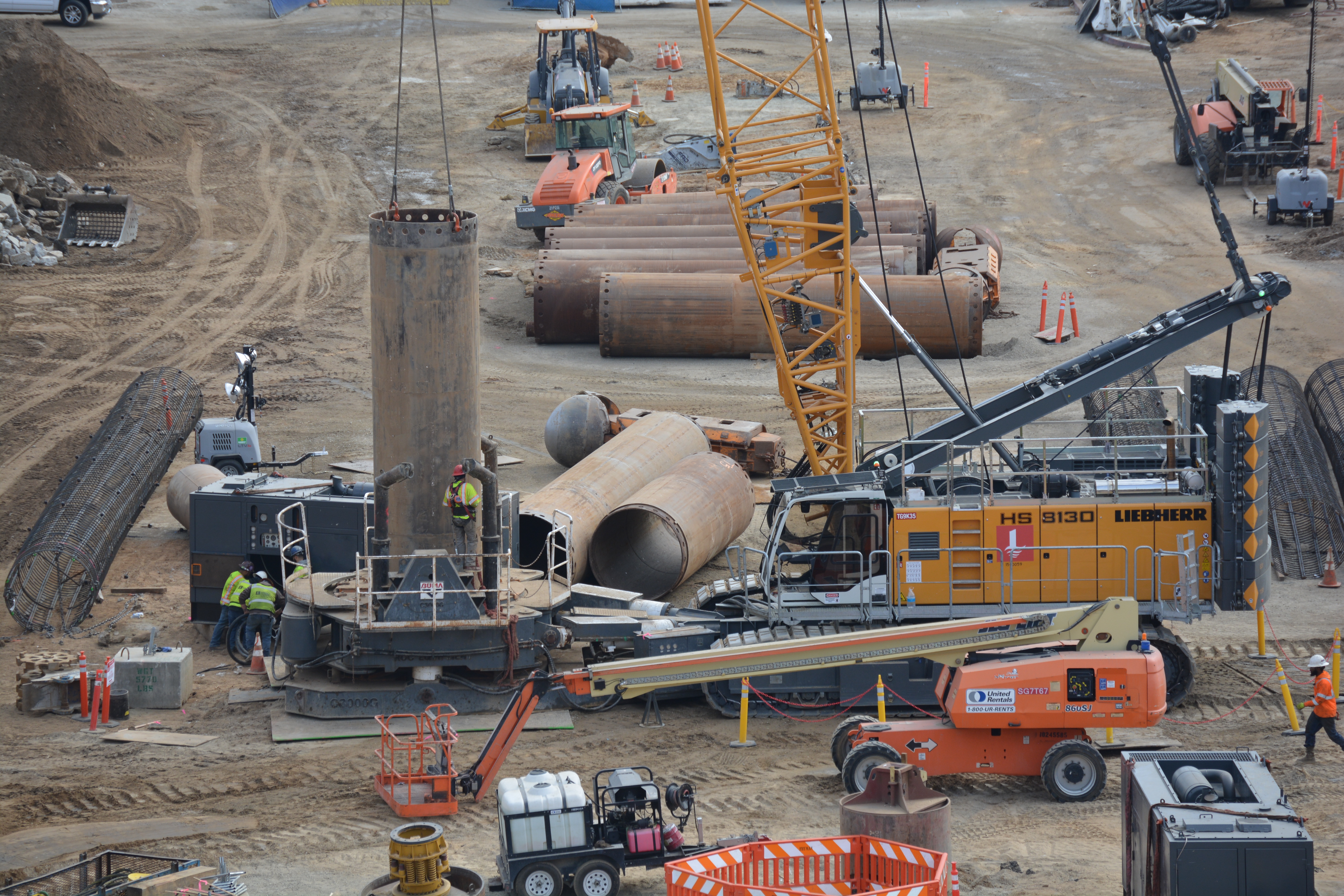
A view of Cast-In-Drilled-Hole (CIDH) foundation work for the Automated People Mover from the roof of Tom Bradley International Terminal (Terminal B)
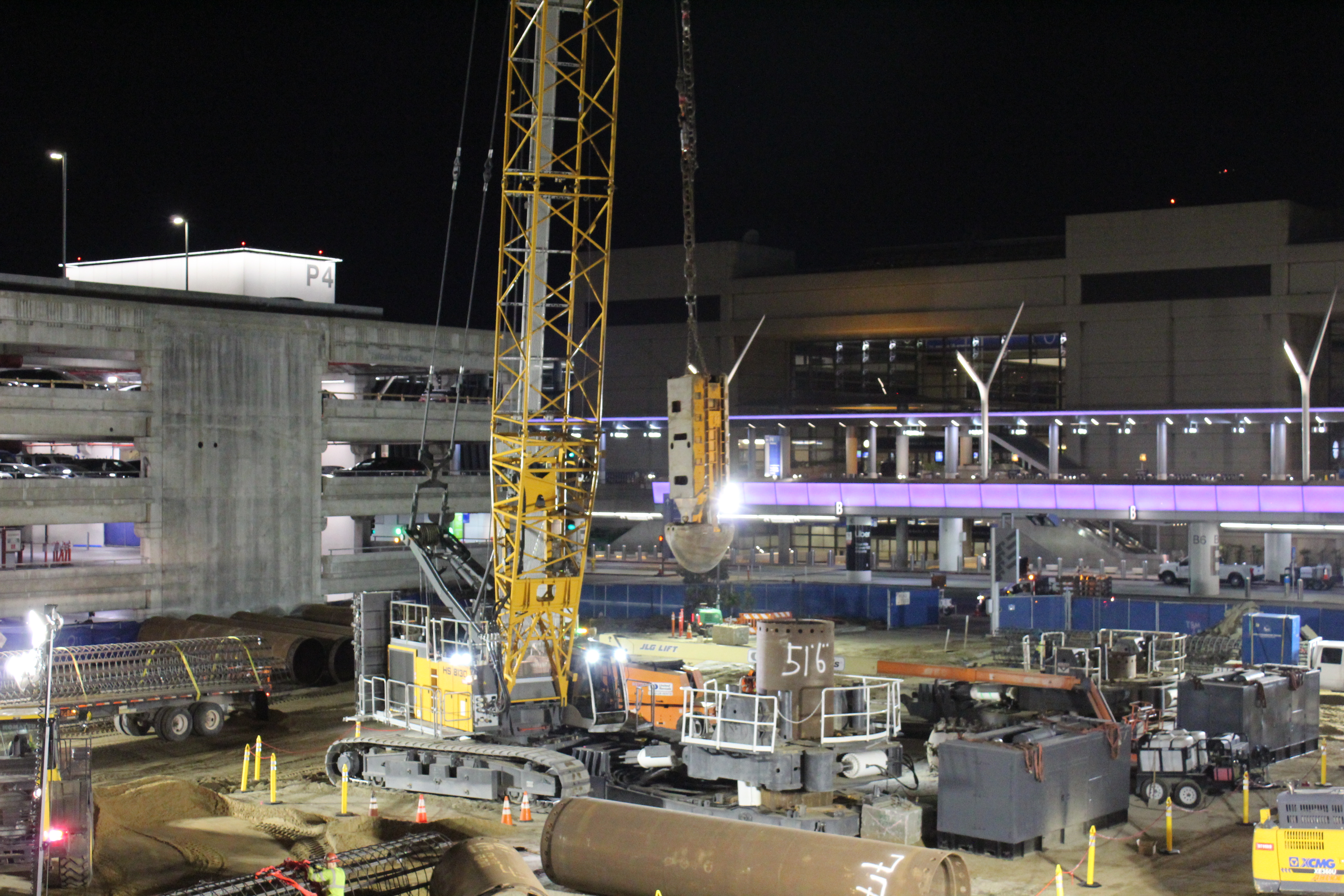
The first cast-in-drilled-hole pile is drilled at the West Central Terminal Area station.
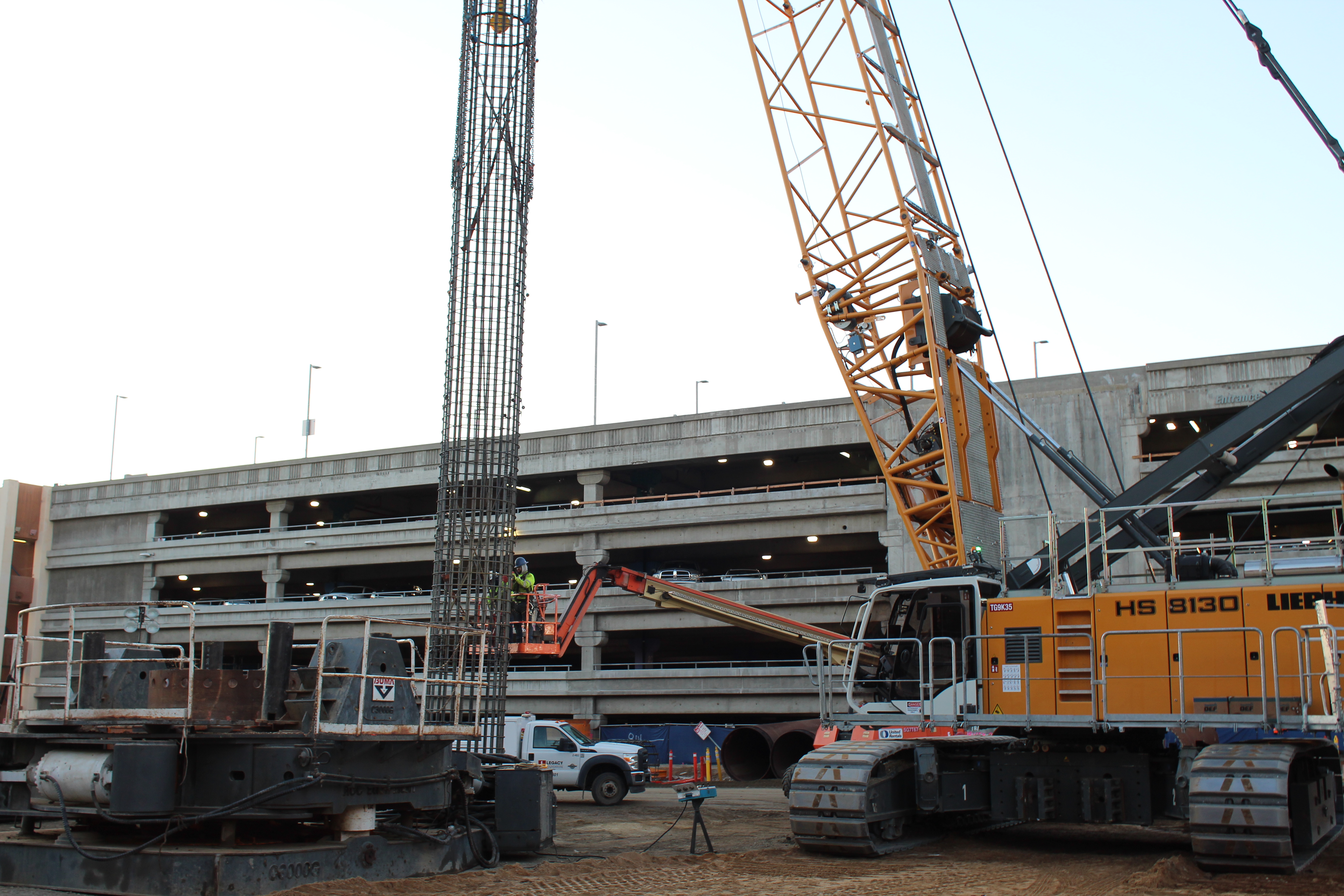
Rebar for the first cast-in-drilled-hole pile at the West Central Terminal Area station waits to be set in the hole.
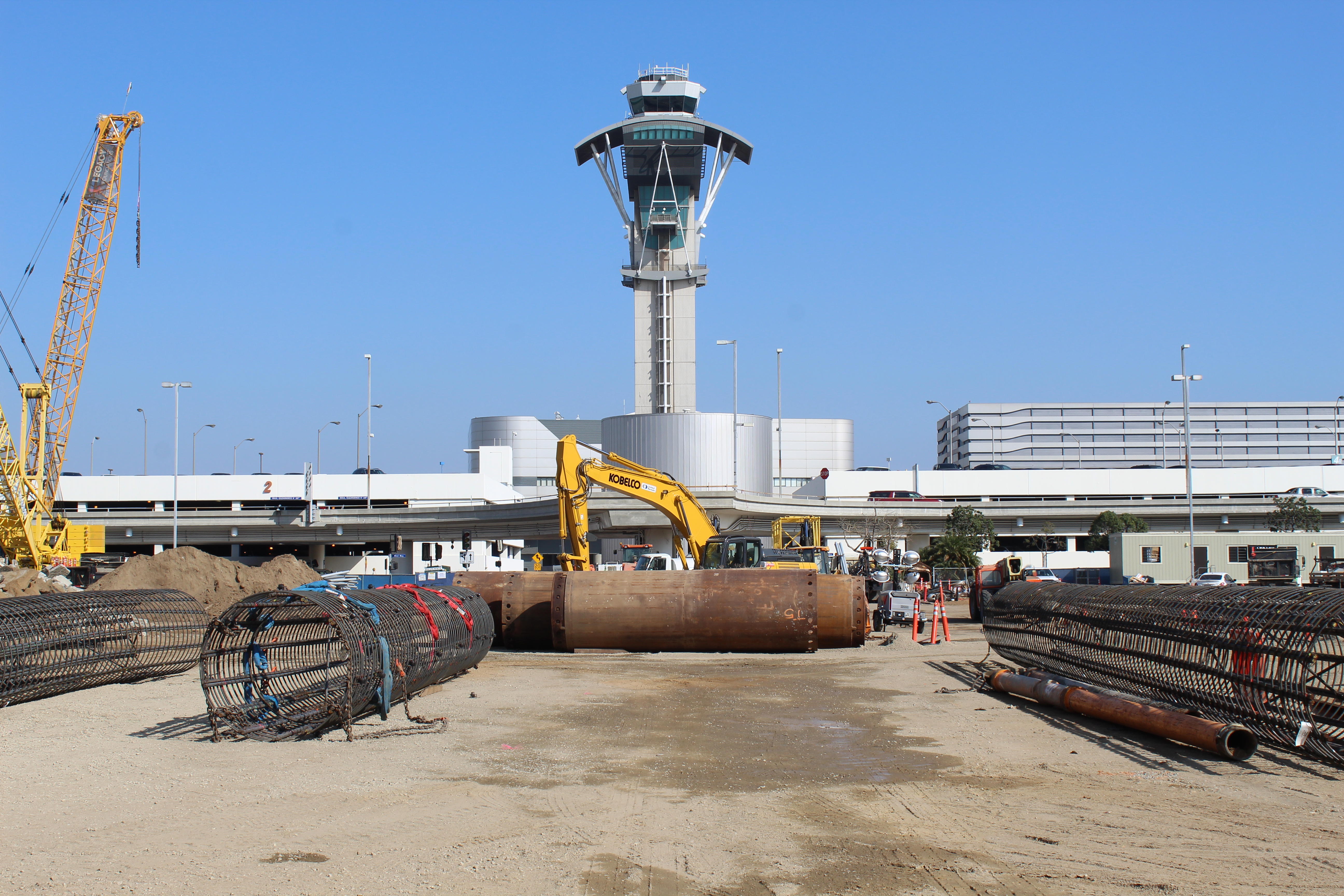
Rebar cages and casing for the cast-in-drilled-hole piles wait to be installed.
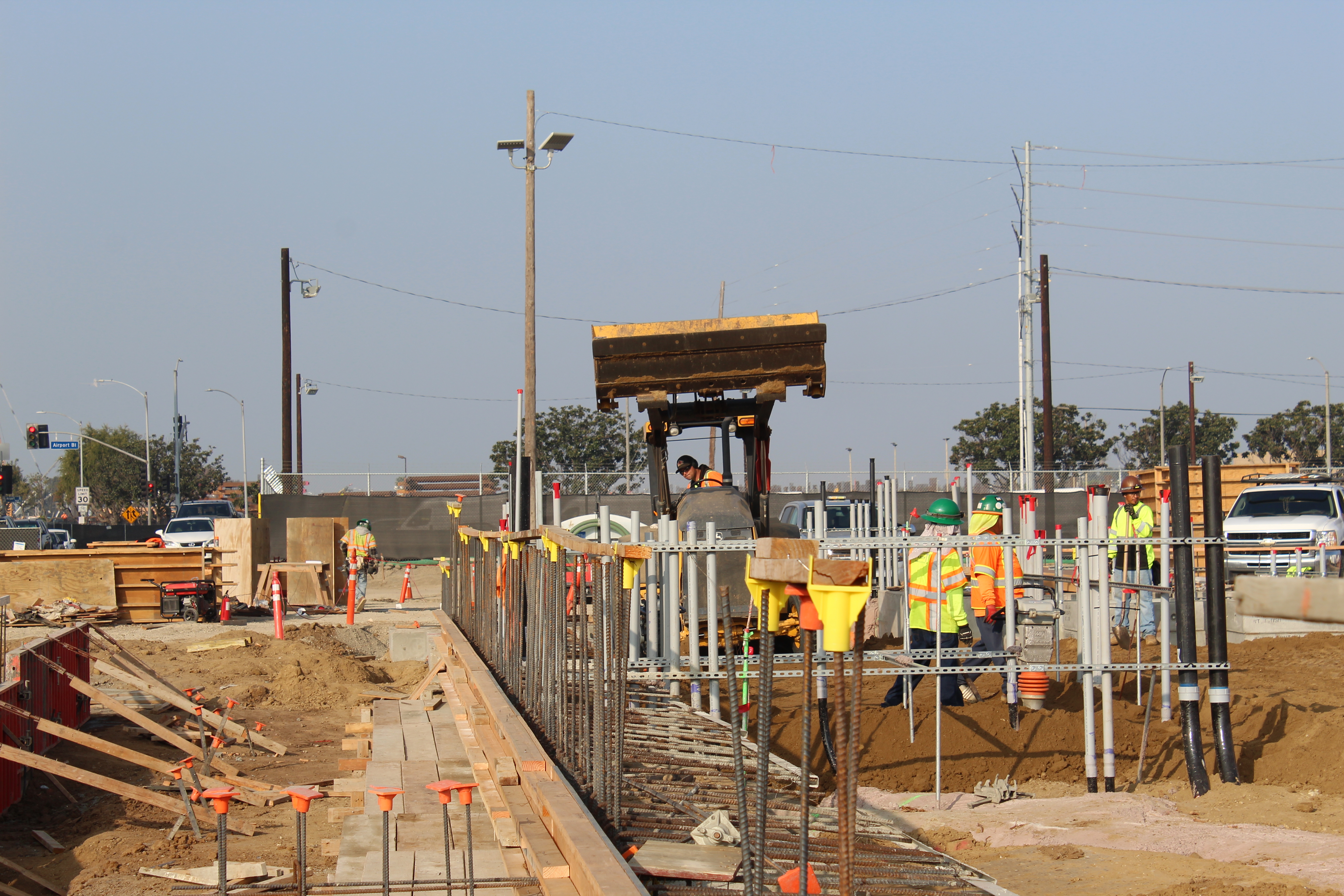
Crews advance foundation and utility construction at the Maintenance and Storage facility.
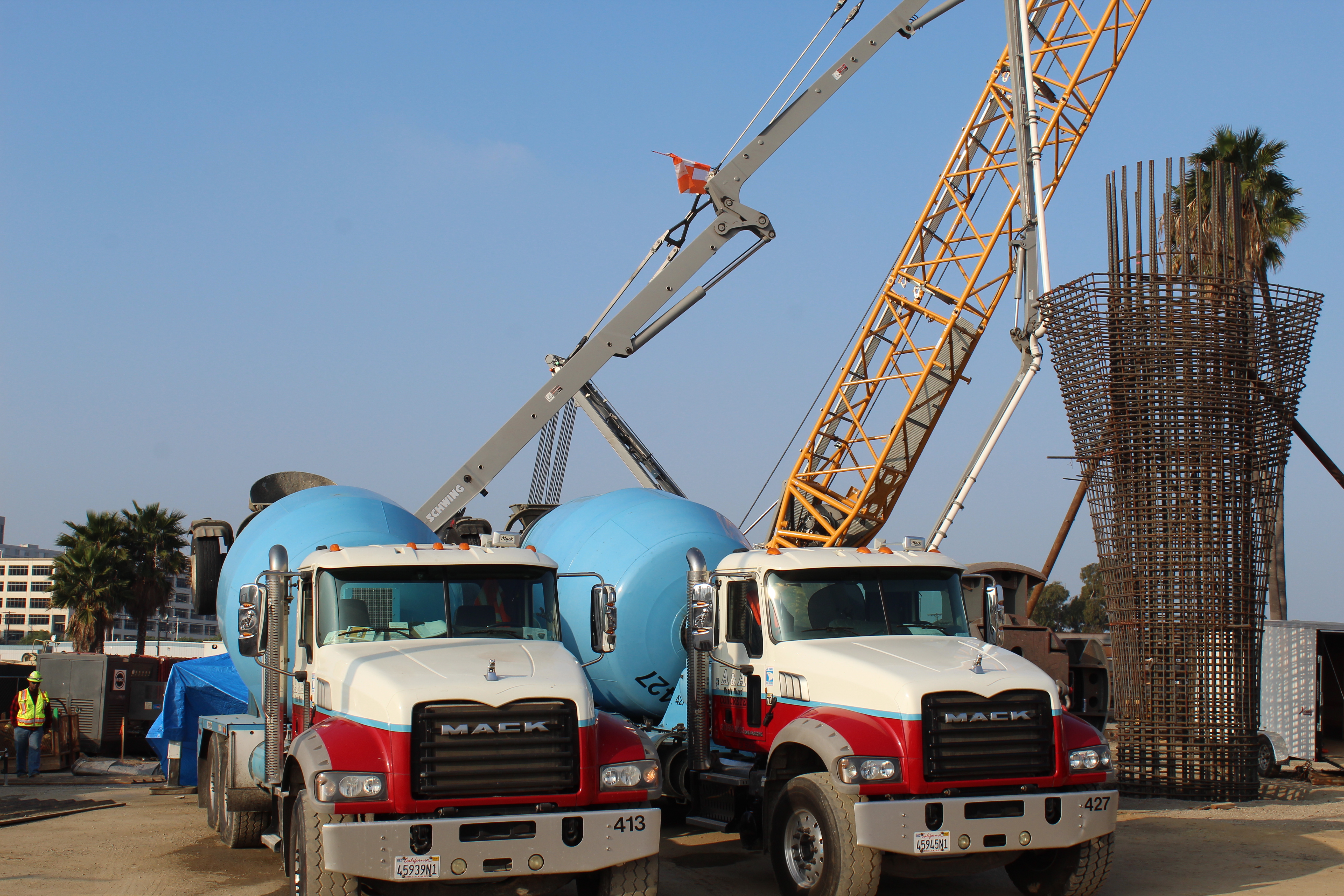
Guideway columns neighboring the future Intermodal Transportation Facility West Station are constructed.
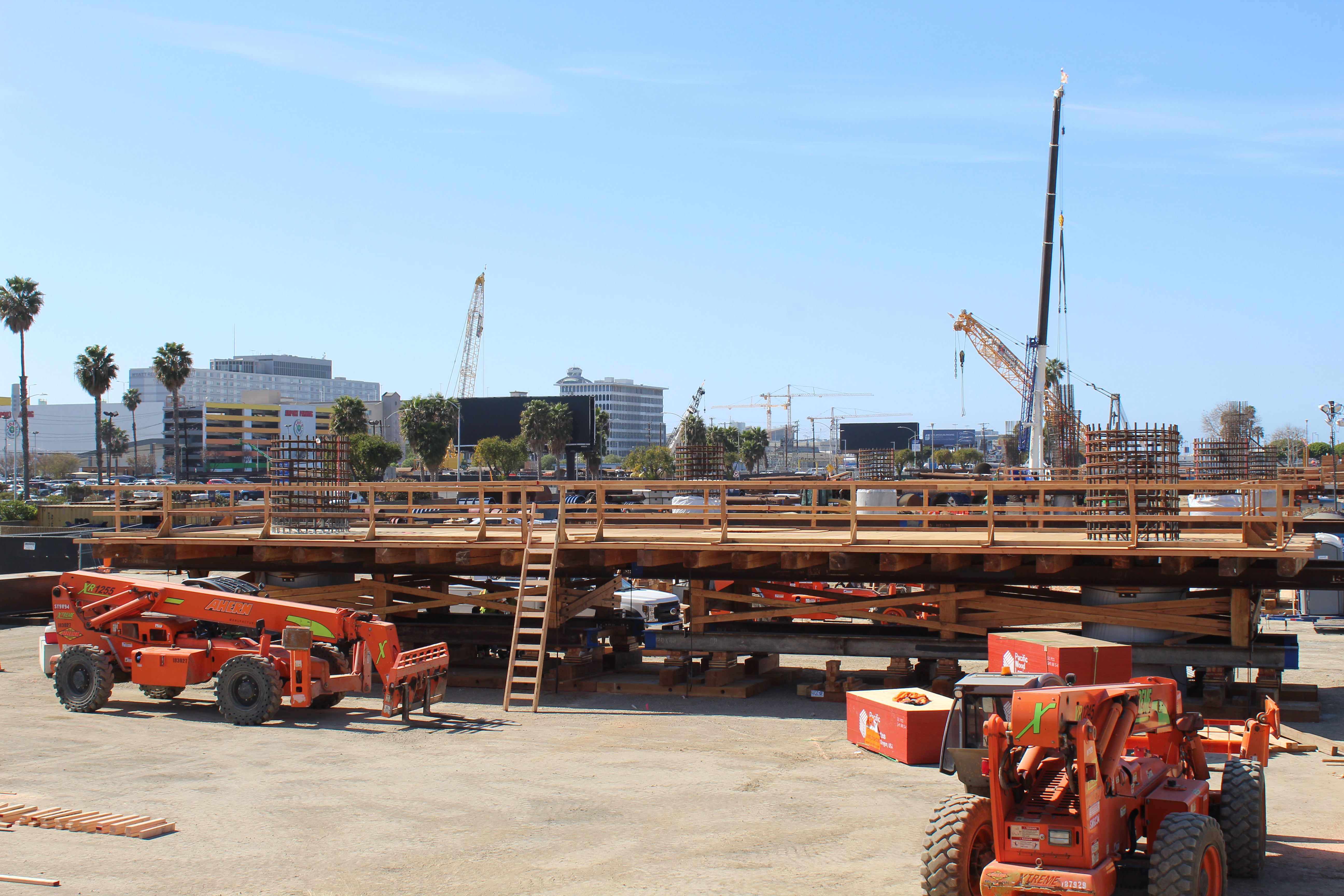
Crews are busy at work constructing falsework at the future Automated People Mover stations.
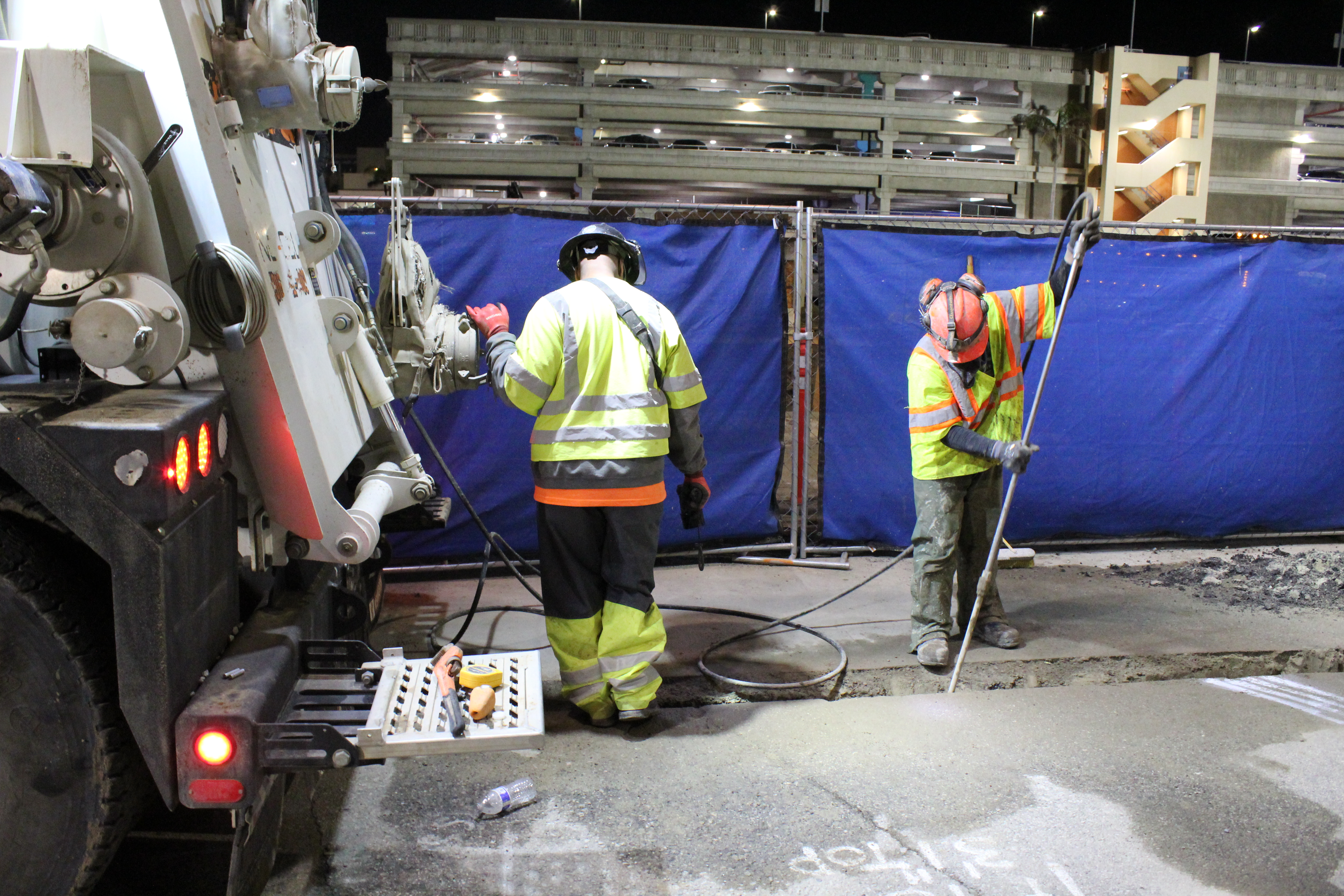
Crews investigate utilities in the Central Terminal Area.
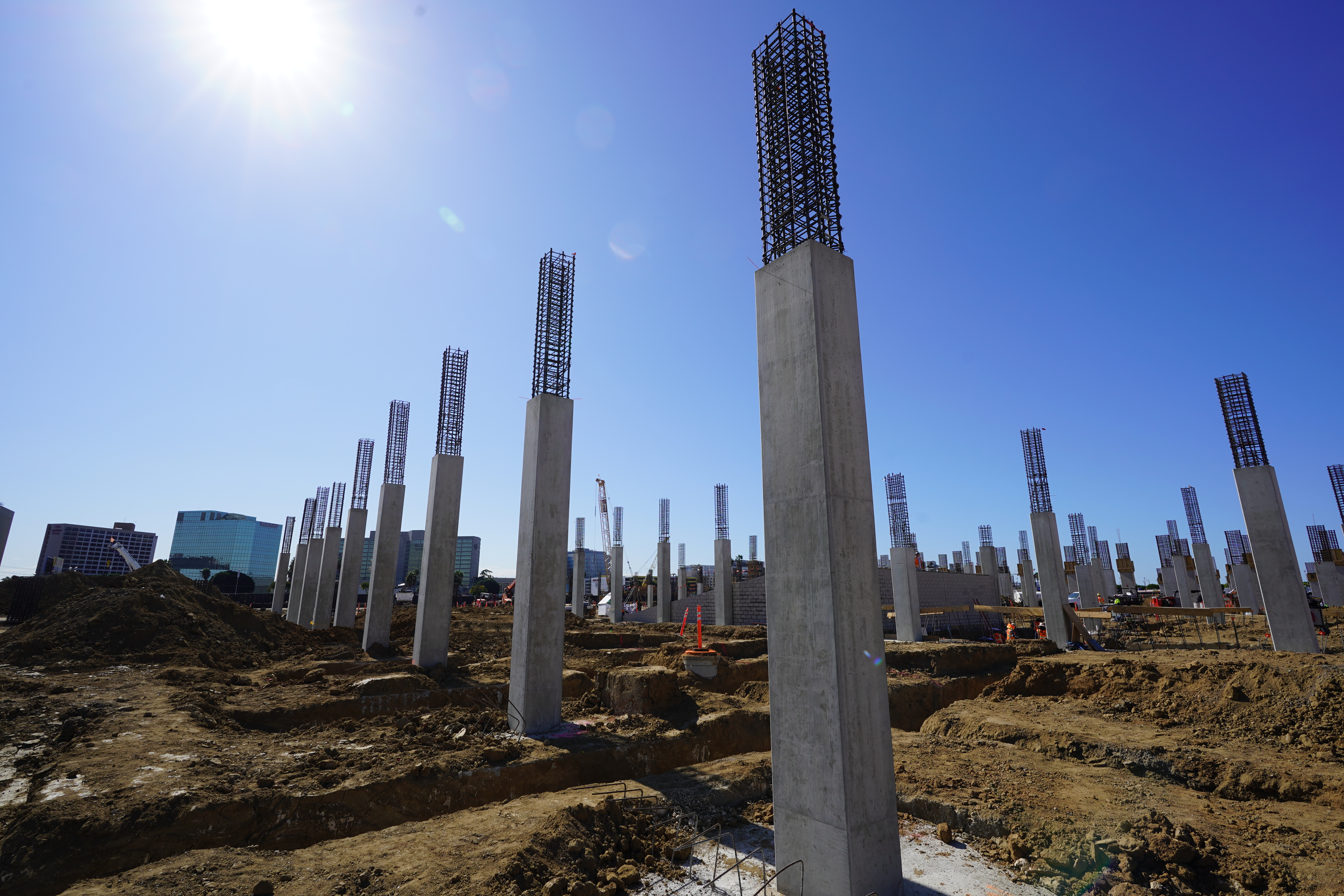
A view of column construction at the Intermodal Transportation Facility – West site.
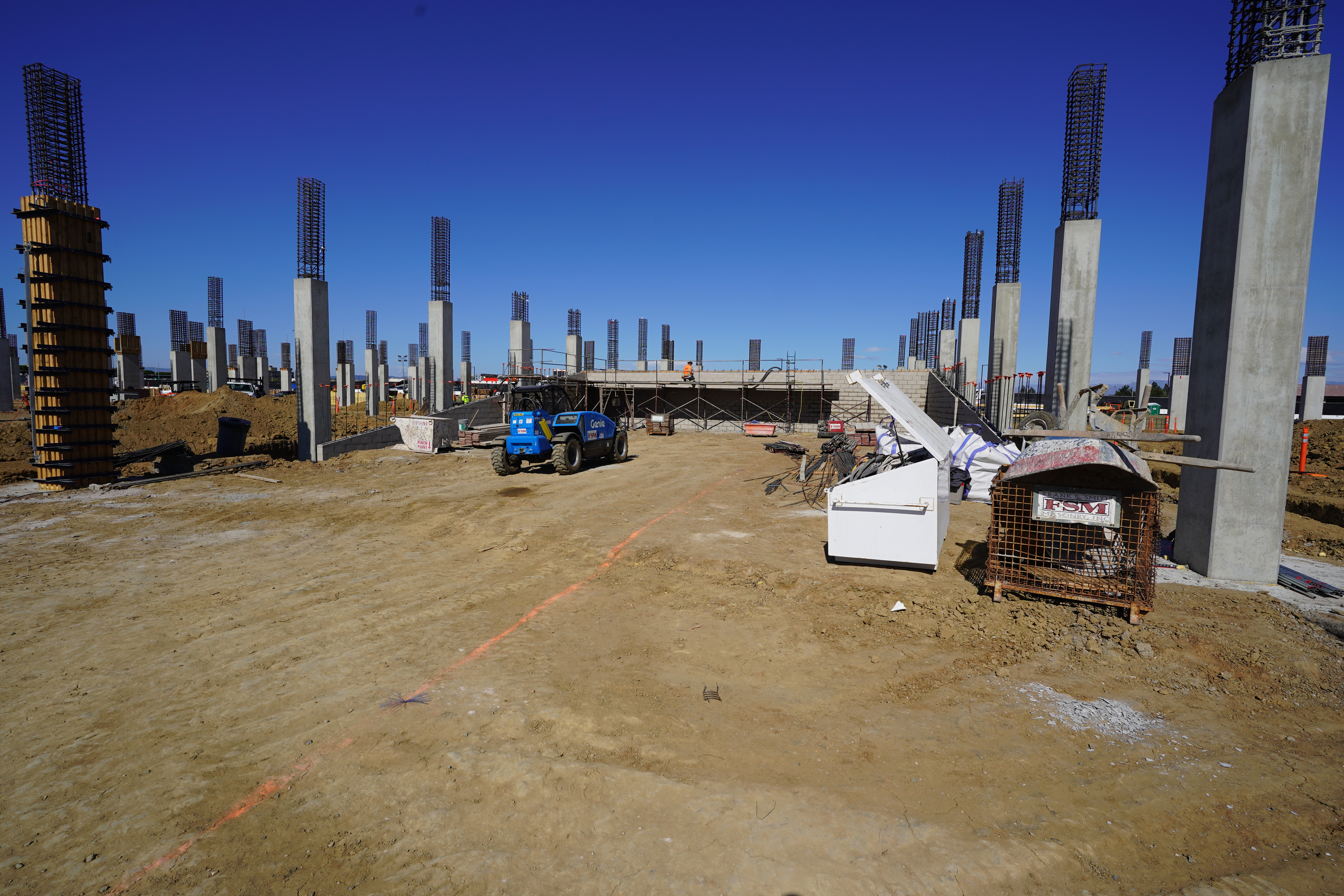
A view of wall construction at the Intermodal Transportation Facility – West site.
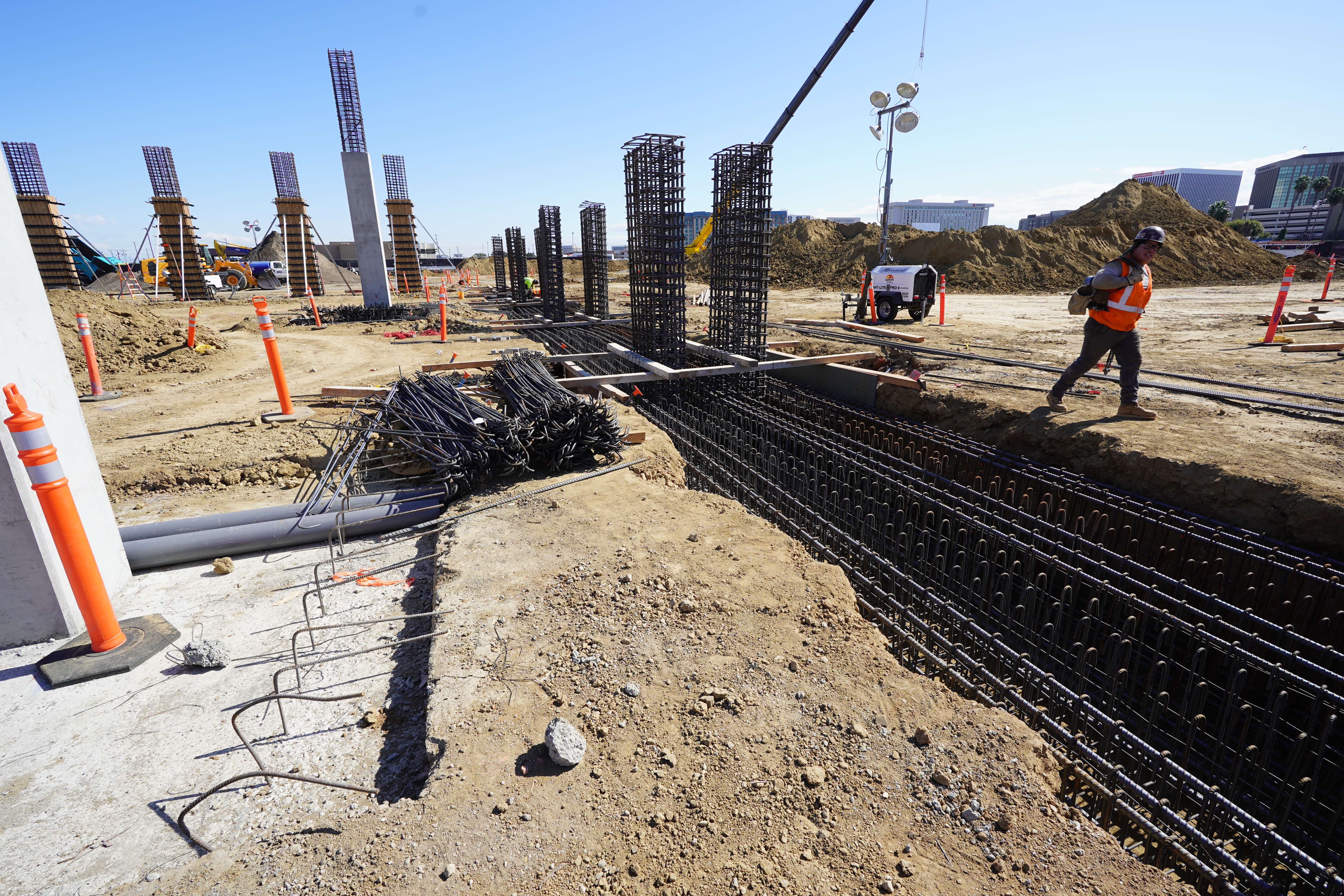
A view of rebar before concrete is poured in at the Intermodal Transportation Facility – West site.
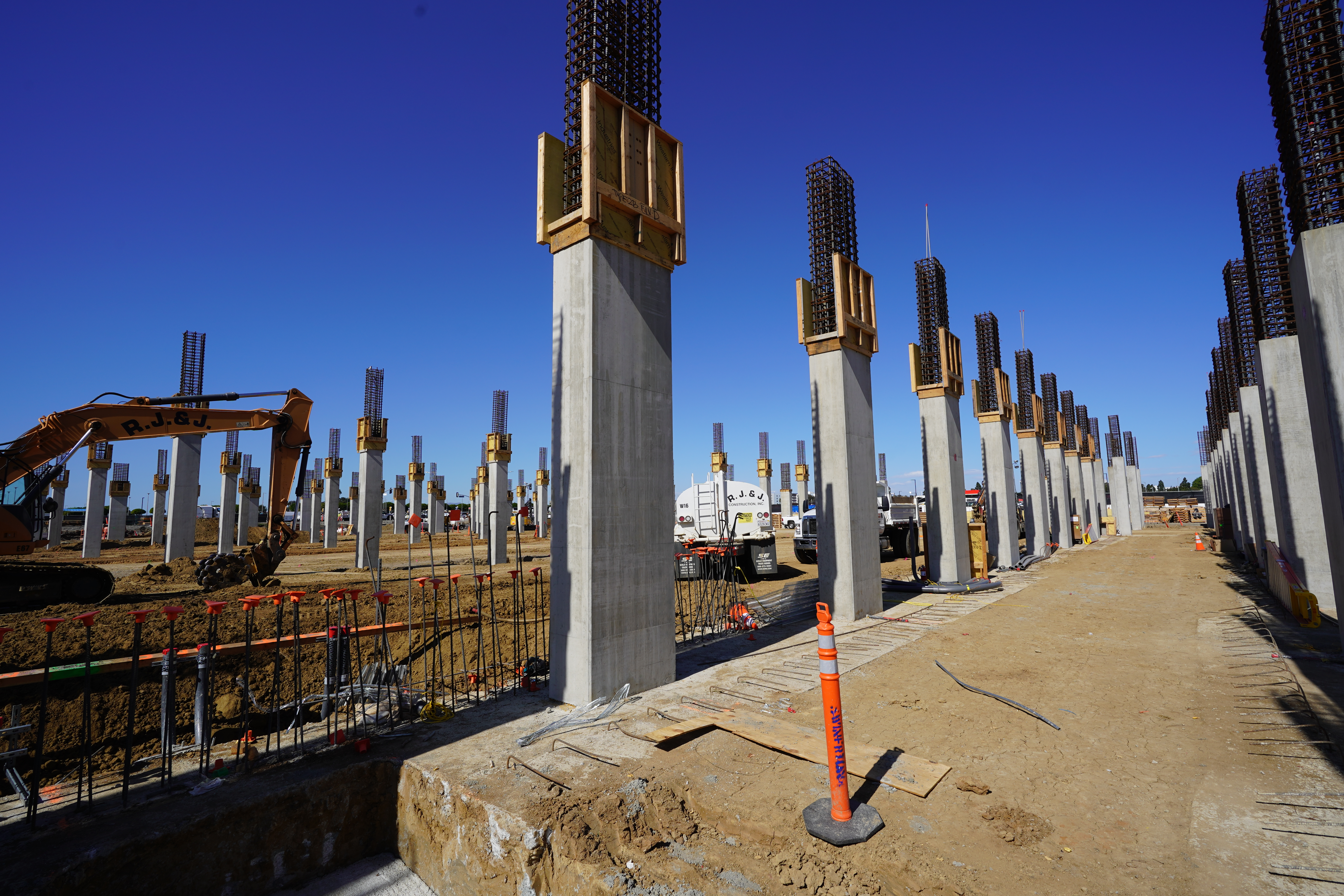
A view of column construction at the Intermodal Transportation Facility – West site.
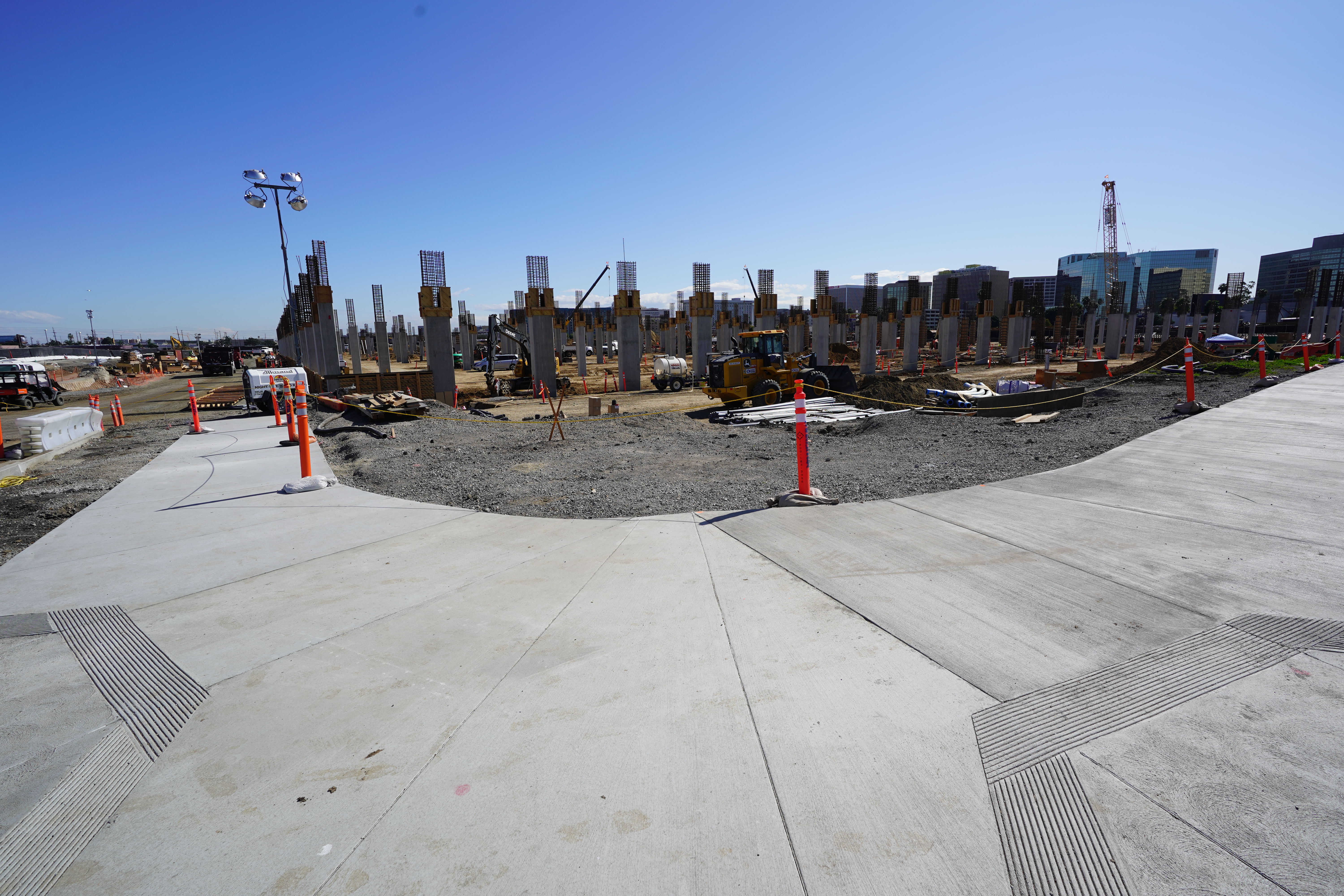
The view facing southeast of the Intermodal Transportation Facility – West site.
February 2020
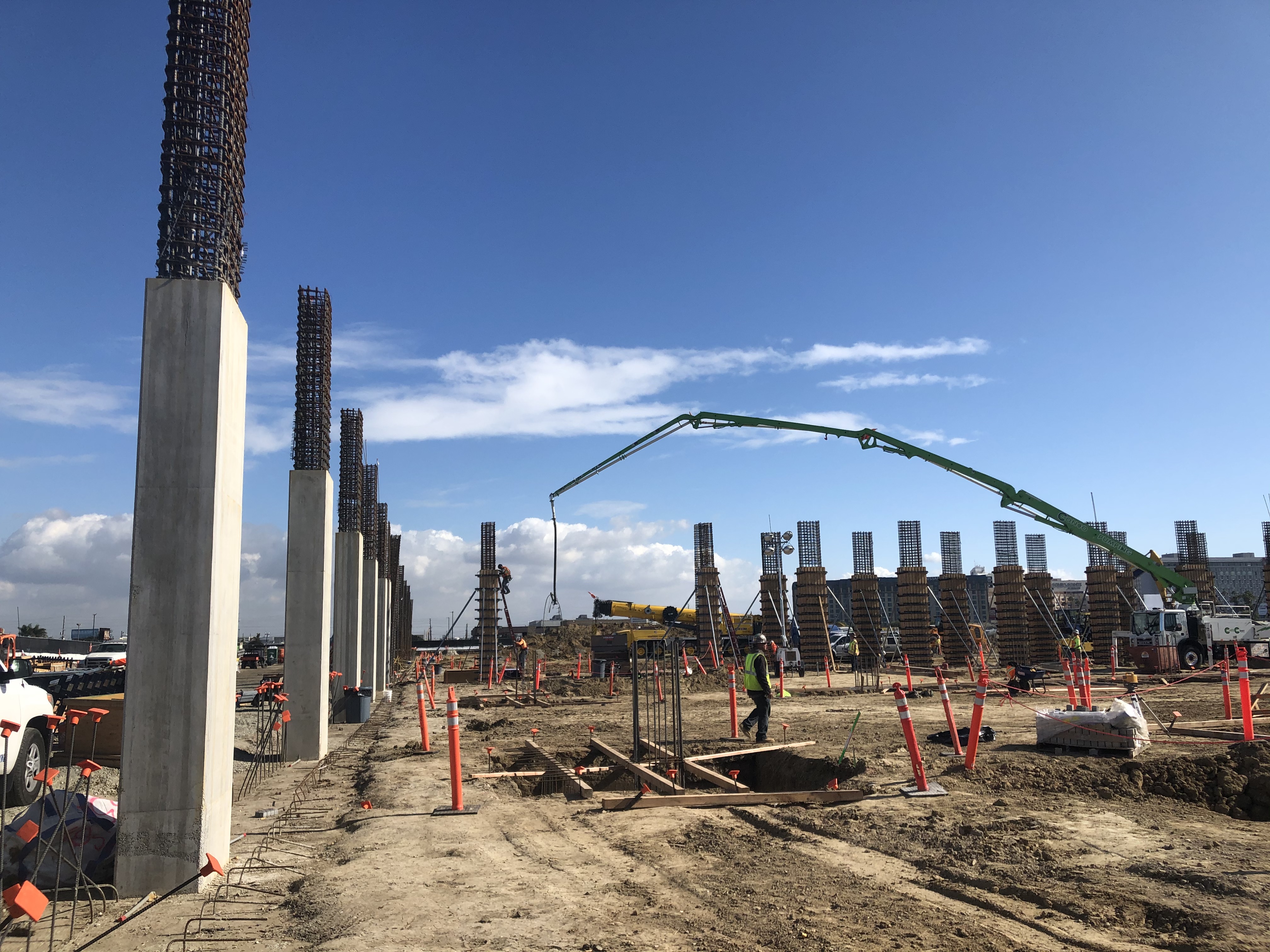
A view of column construction at the Intermodal Transportation Facility - West
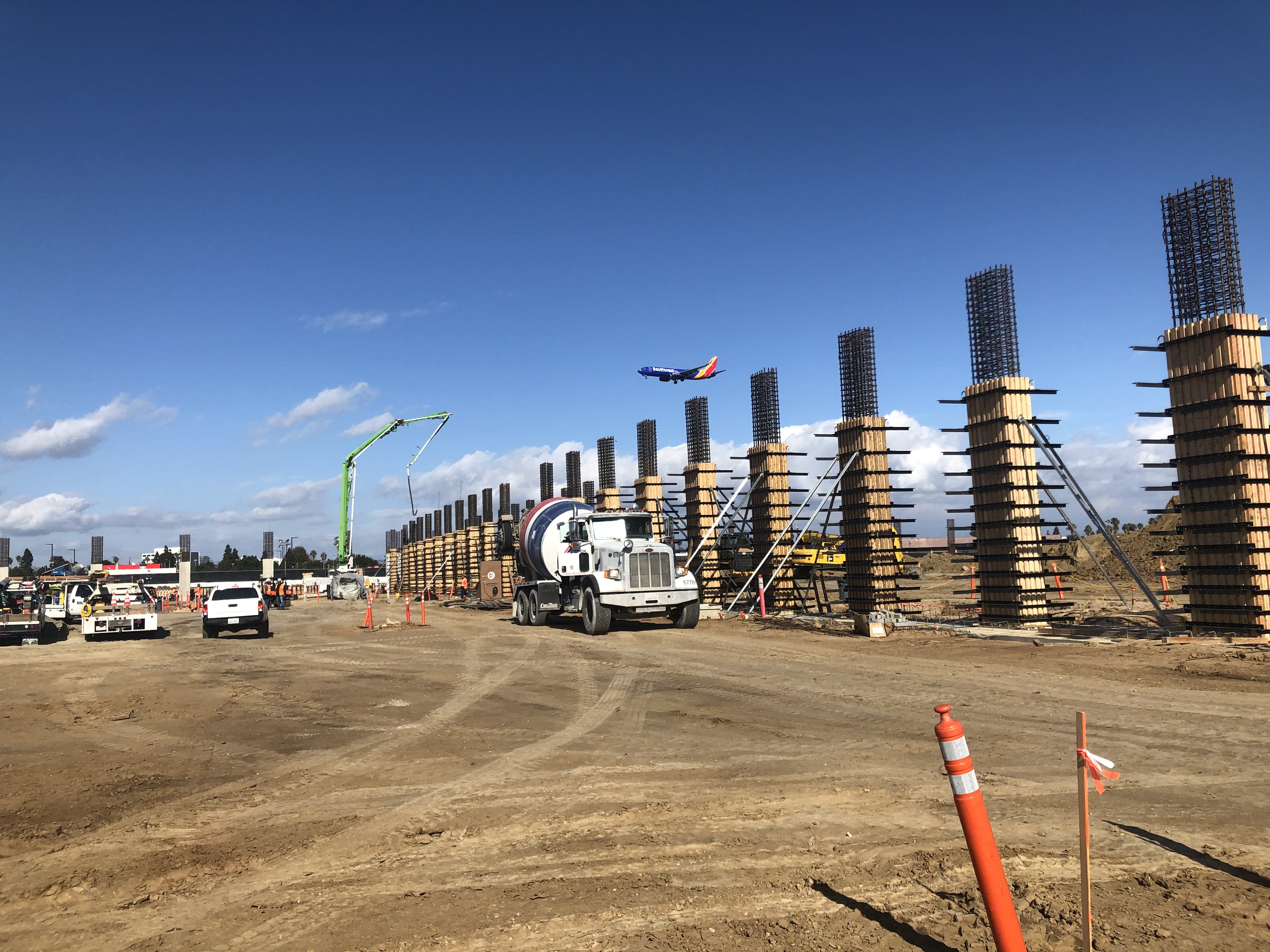
Concrete being poured for the columns for the Intermodal Transportation Facility – West parking structure
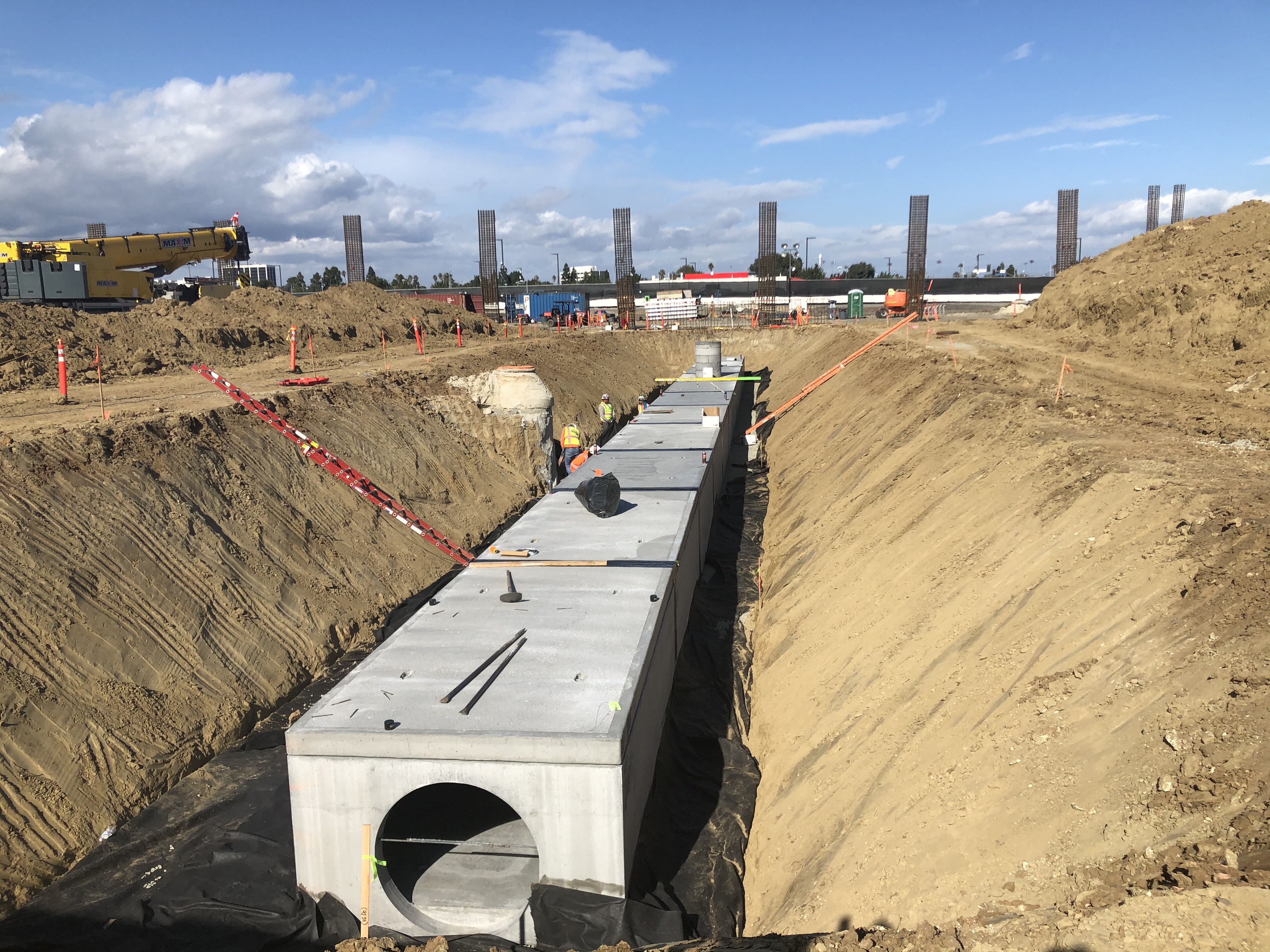
Installation of a LID vault at the Intermodal Transportation Facility - West
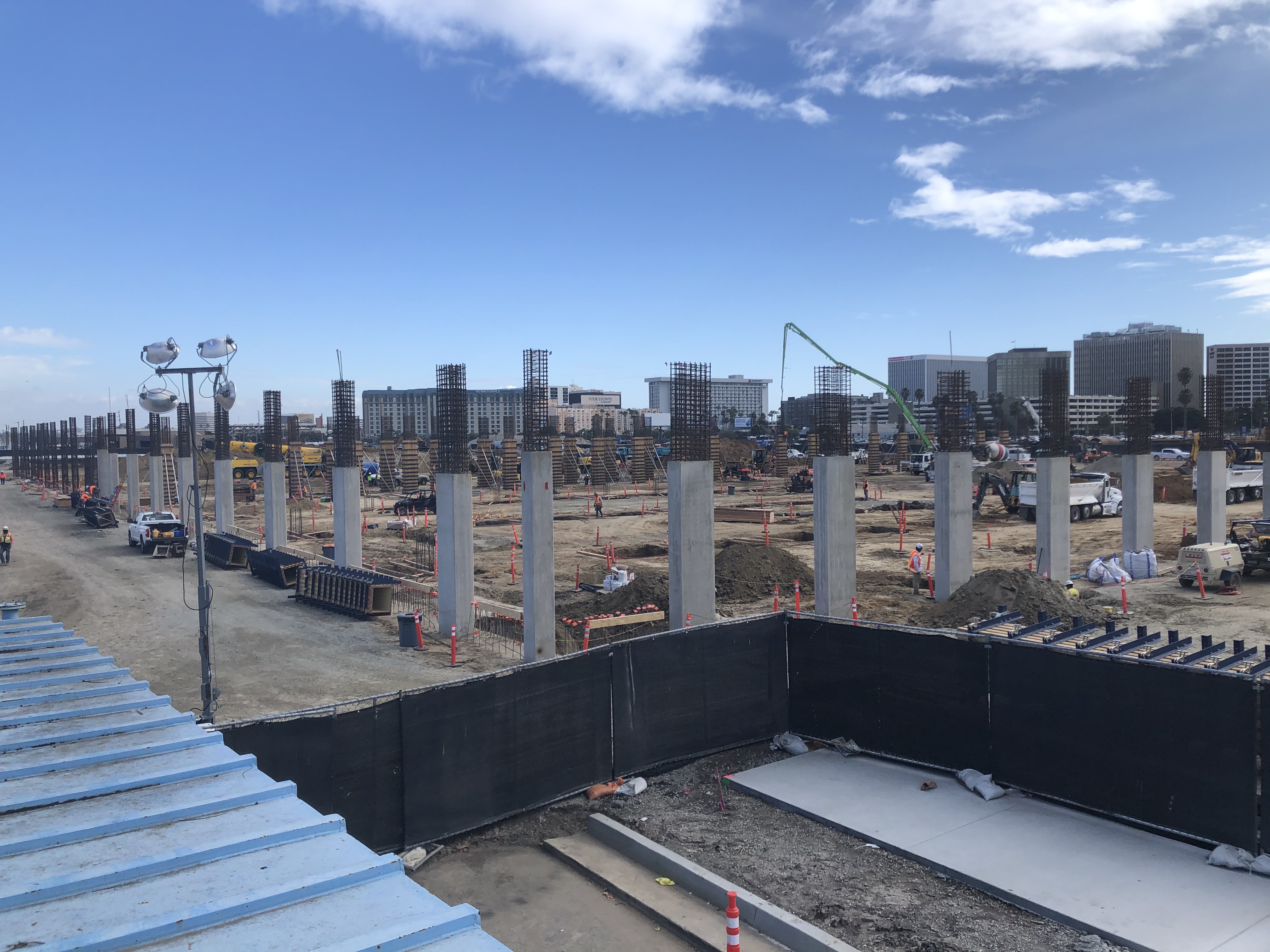
A site view of the Intermodal Transportation Facility – West at the northwest corner of the building
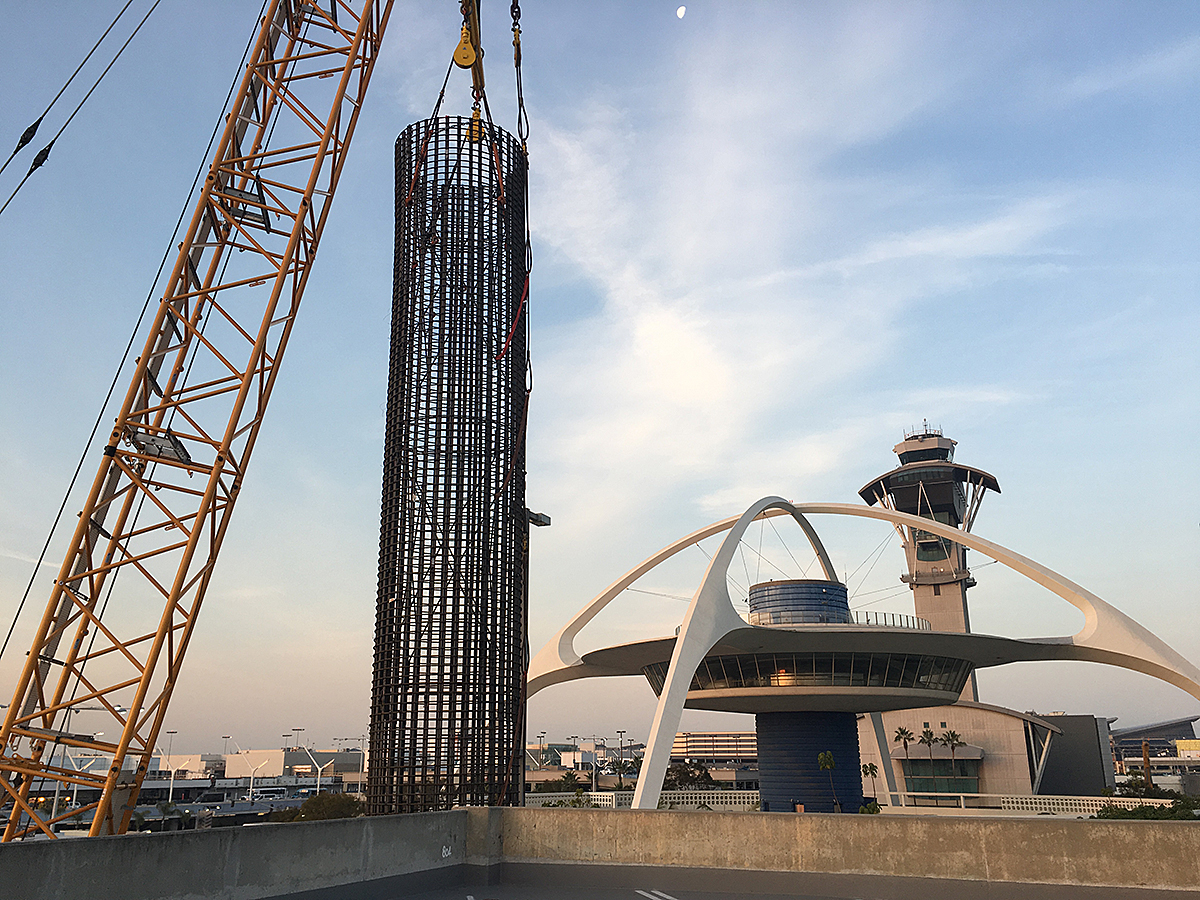
Foundation work for the Theme Building viewing platform begins in the Central Terminal Area.
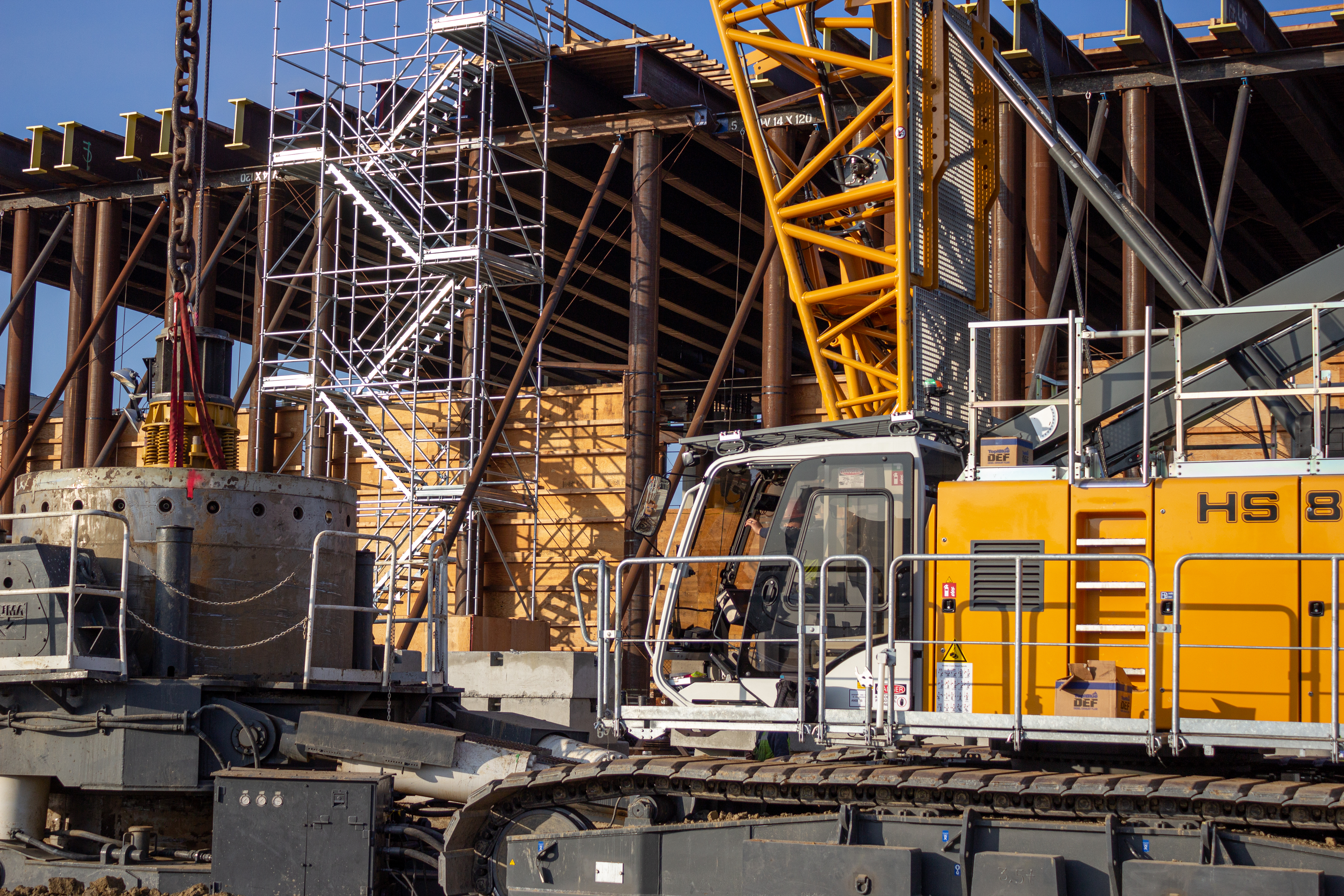
The first foundations for the guideway at the future Intermodal Transportation Facility East Station are drilled.
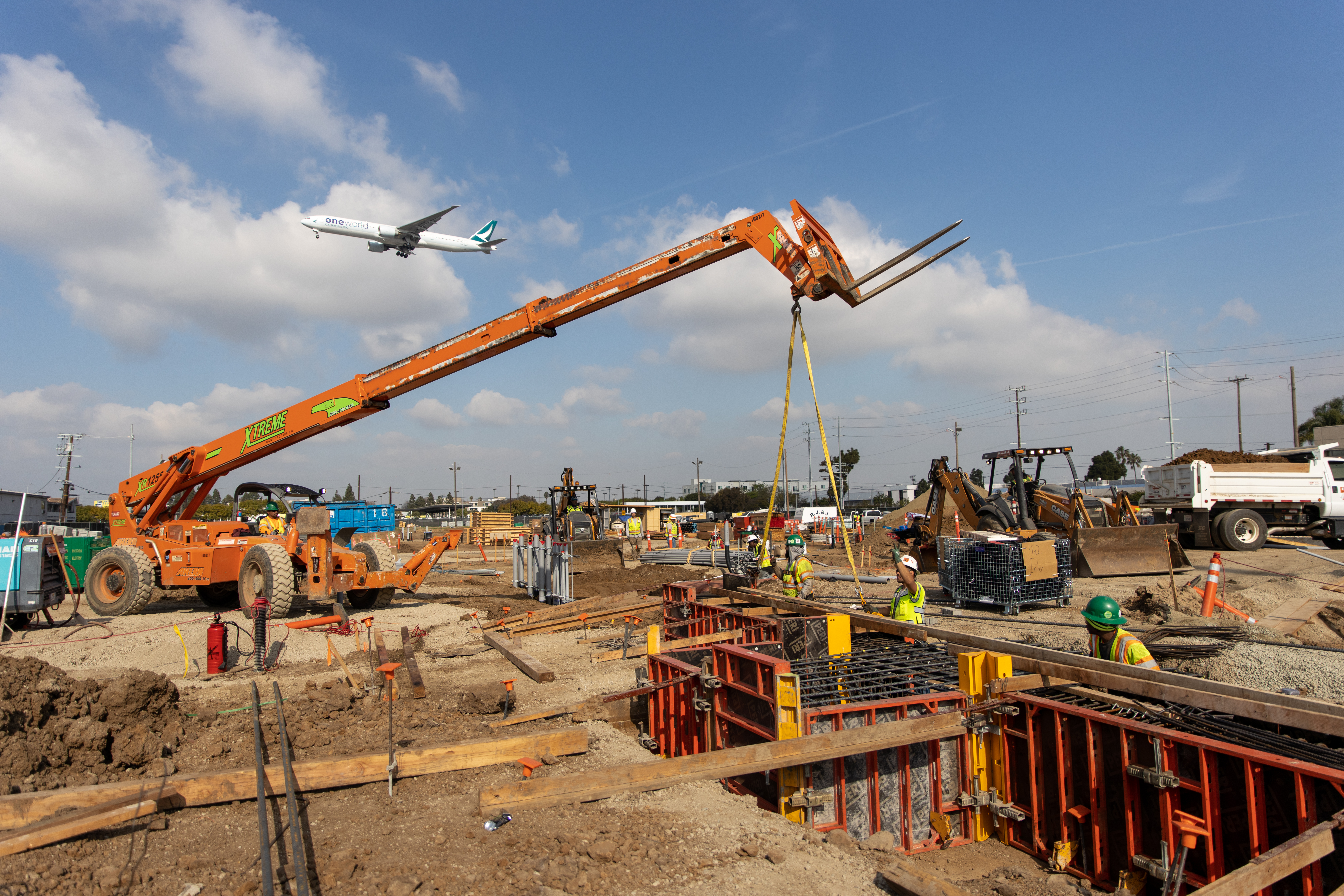
Crews are hard at work on the foundations for the Maintenance and Storage Facility.
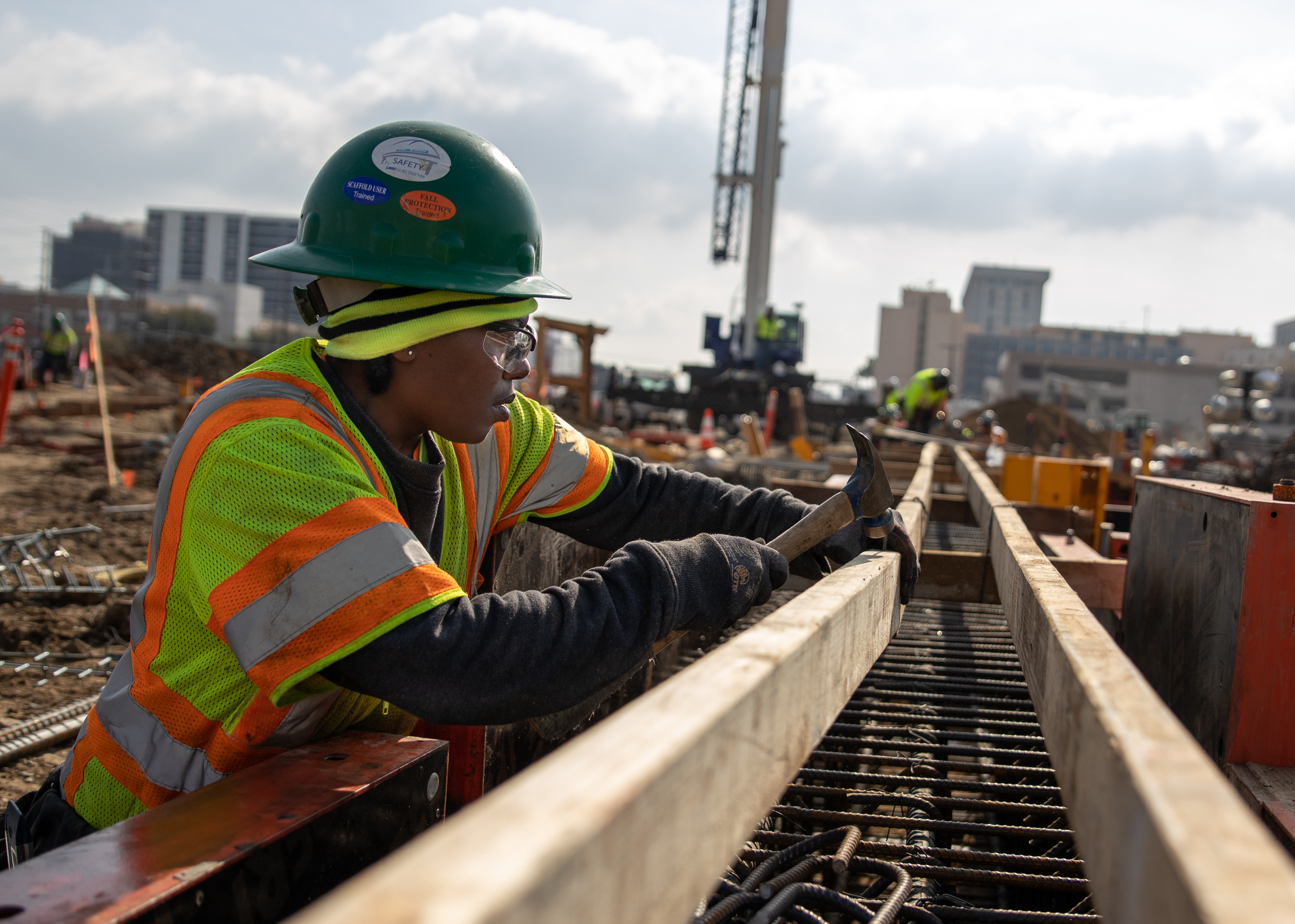
LINXS supports the local skilled craft workforce on the Automated People Mover project.
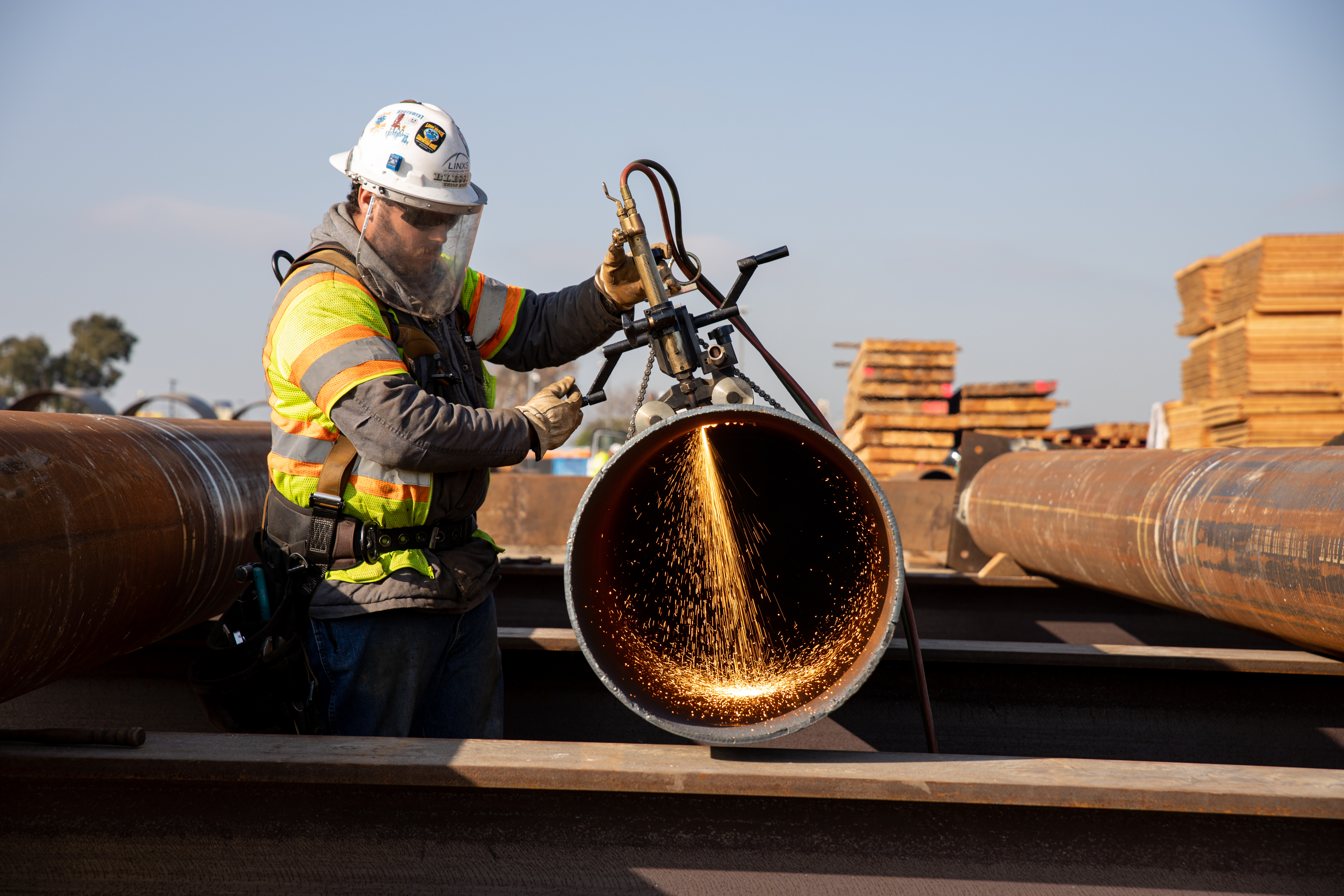
The falsework steel is cut to specification using a track cutter.
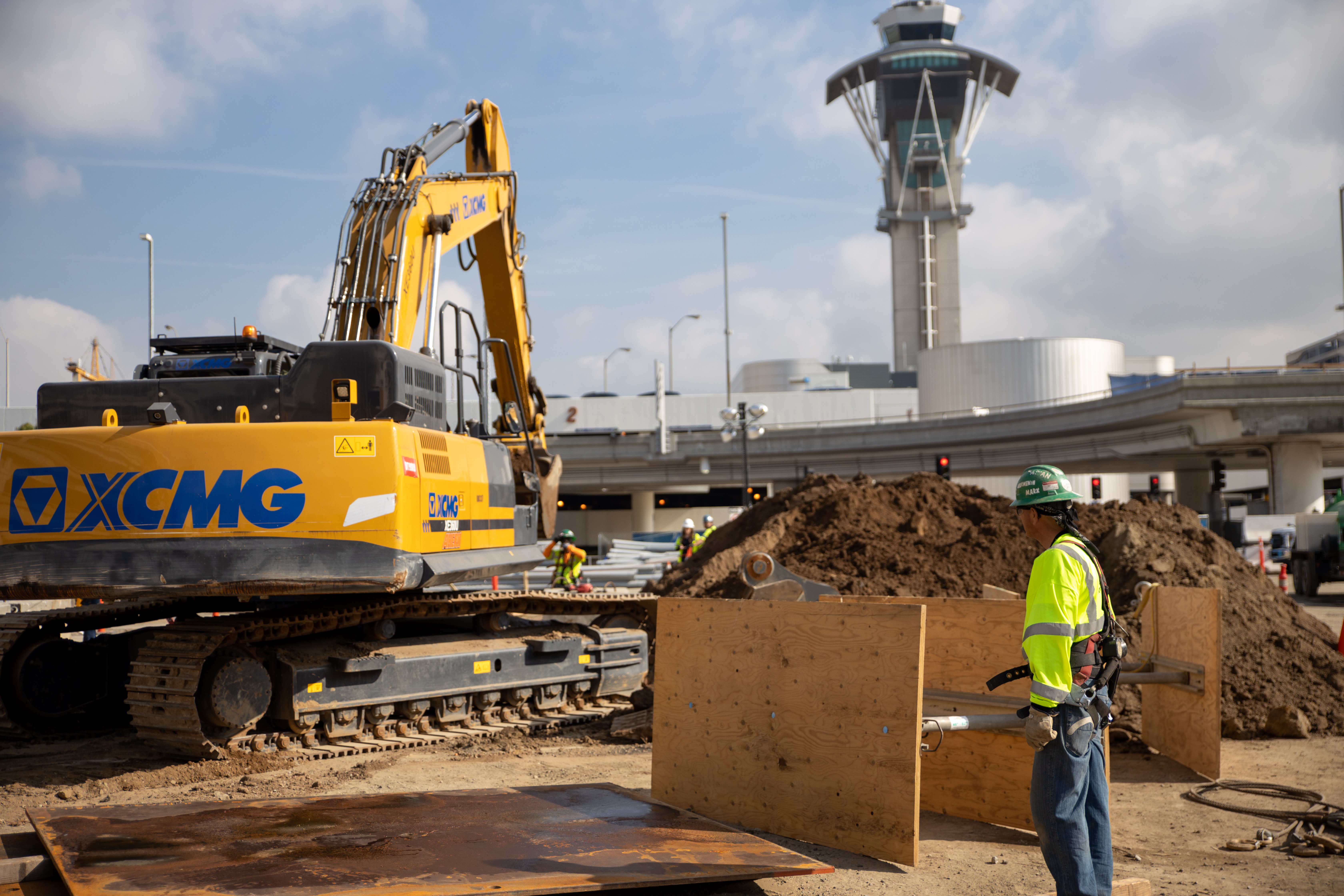
LINXS crews install shoring boxes to prepare for utility relocations at the future West Central Terminal Area station.
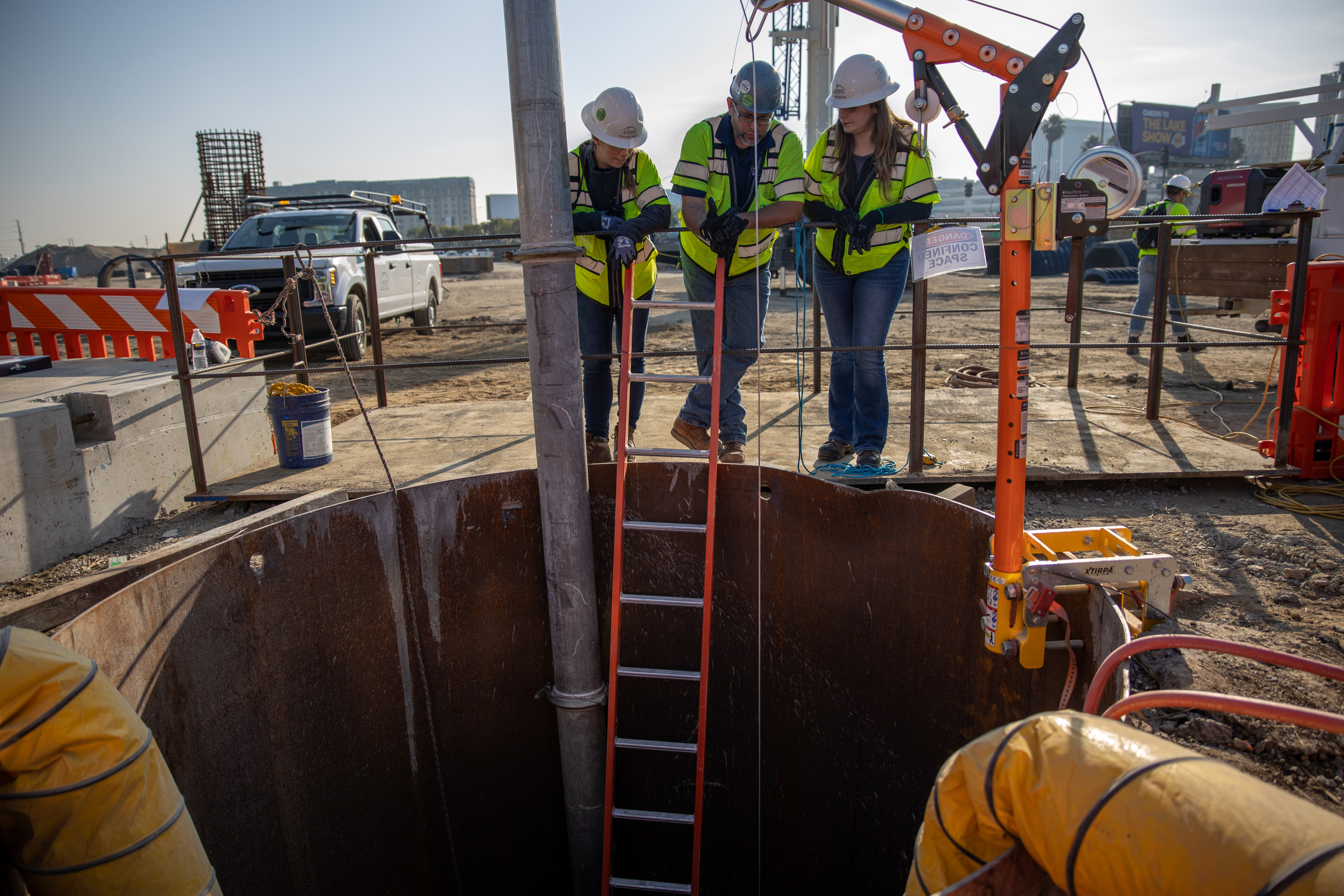
LINXS employees observe confined space work being performed at the Intermodal Transportation Facility West Station.
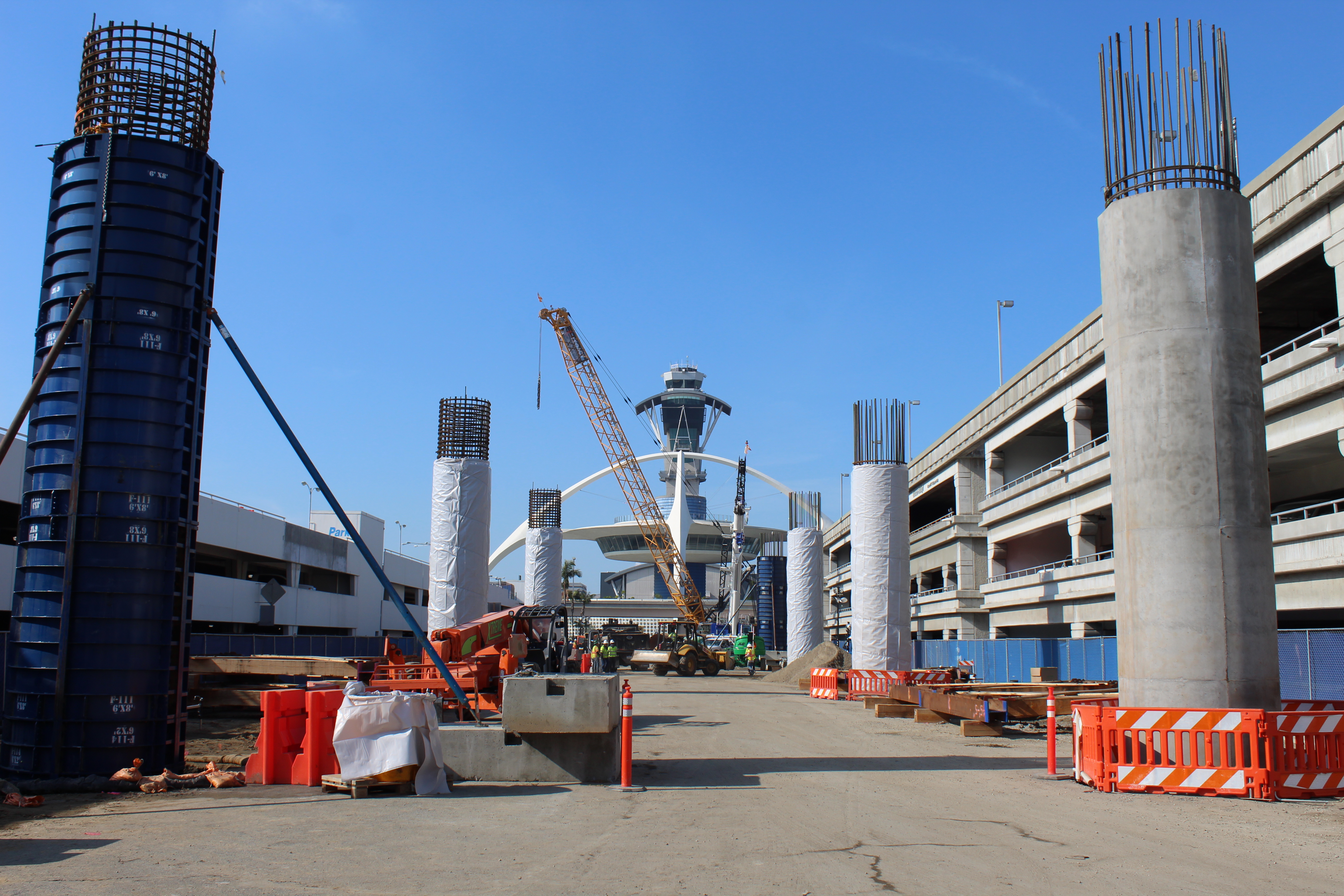
The first columns are placed at the East Central Terminal Area station.
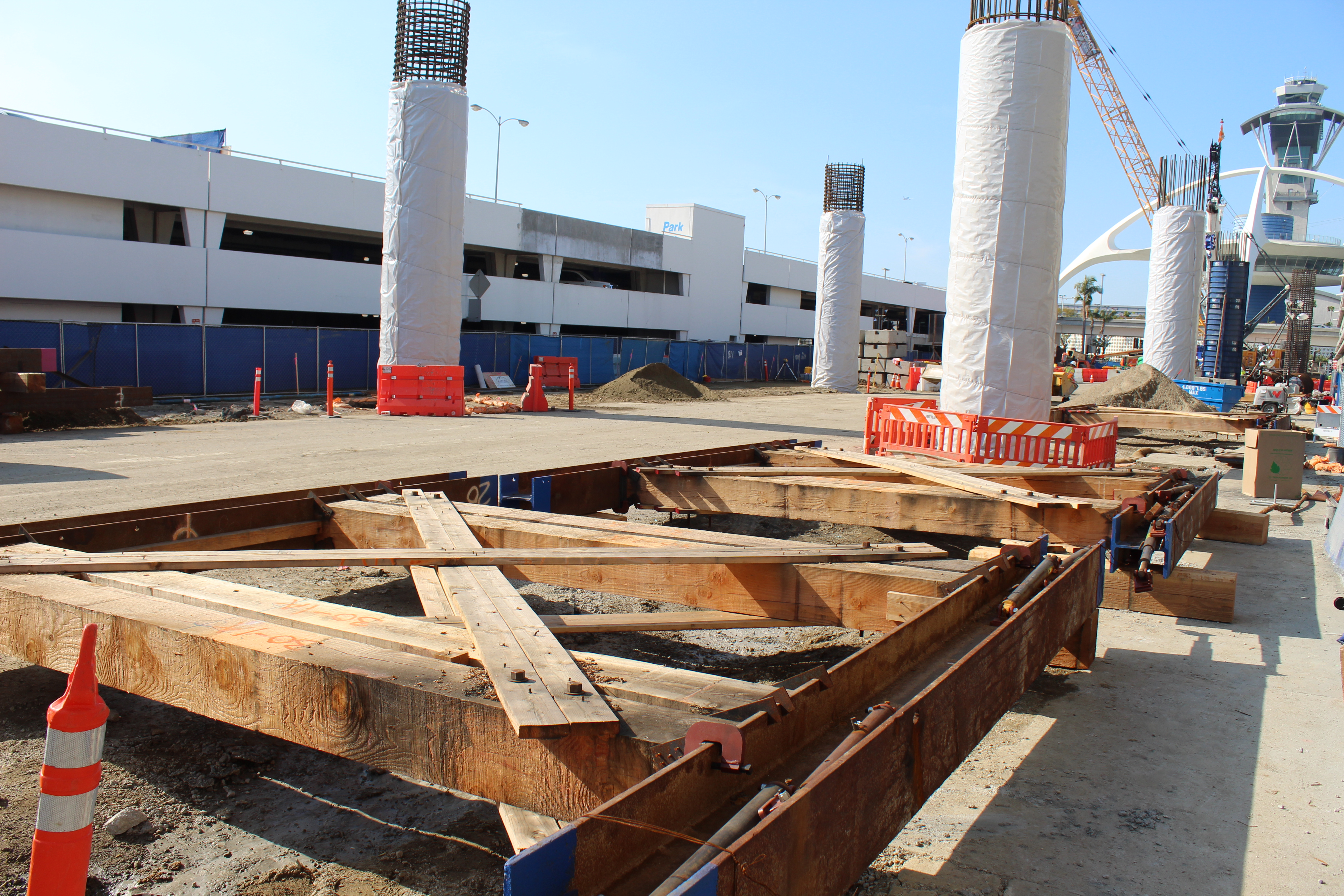
Falsework materials at the East Central Terminal Area are prepared to be set to allow for the future, elevated construction.
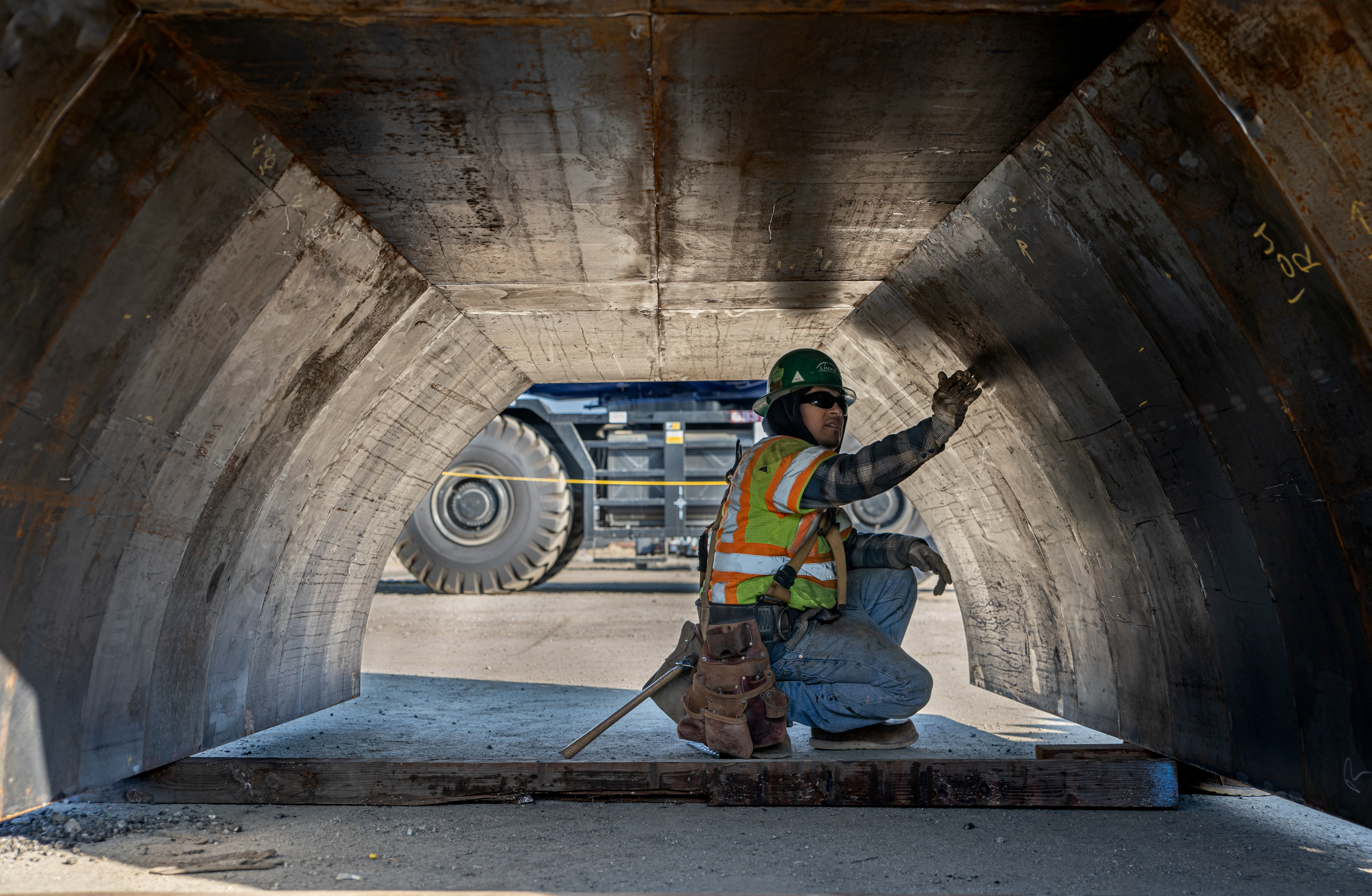
LINXS skilled craft prepares formwork to the column construction at Intermodal Transportation Facility-West.
January 2020




